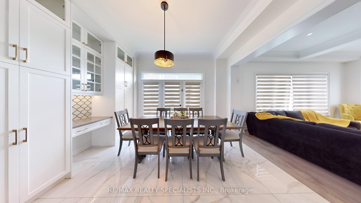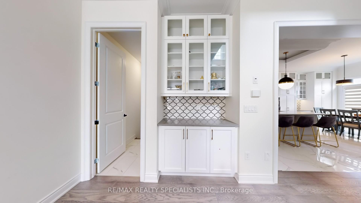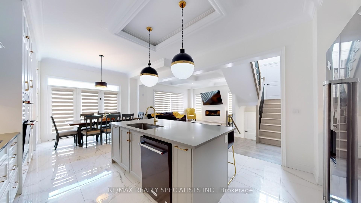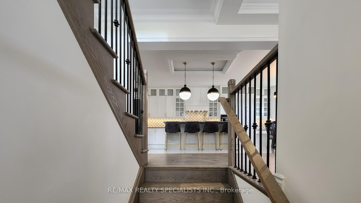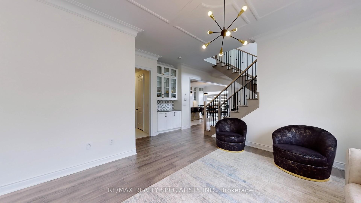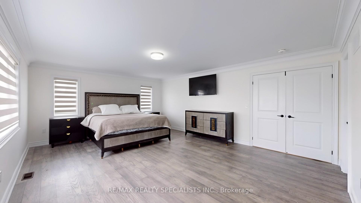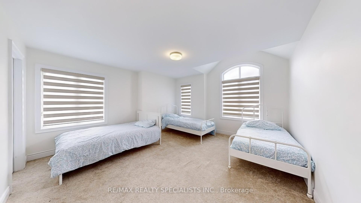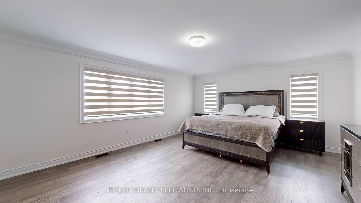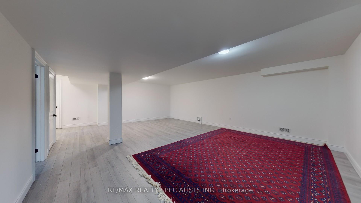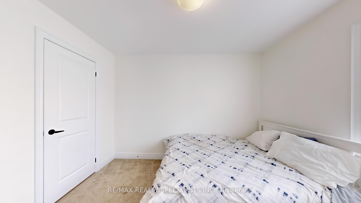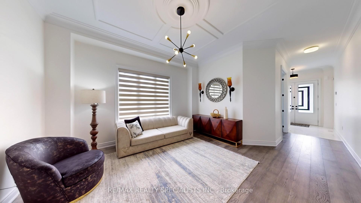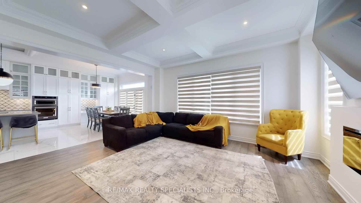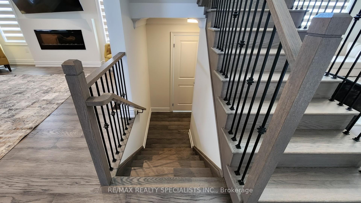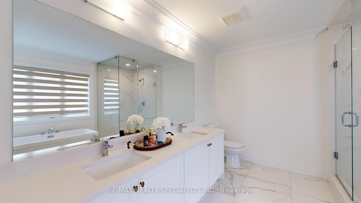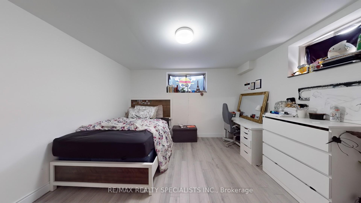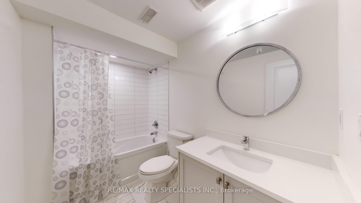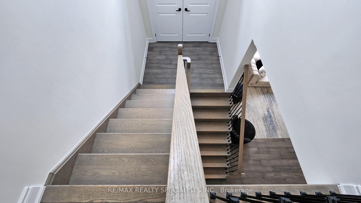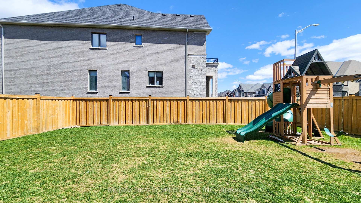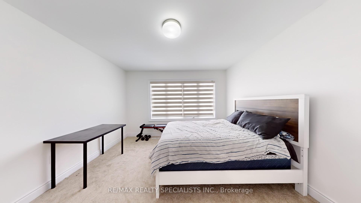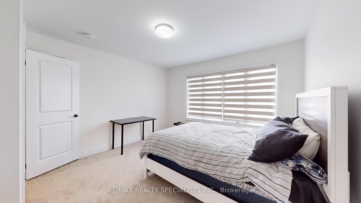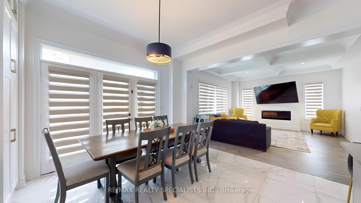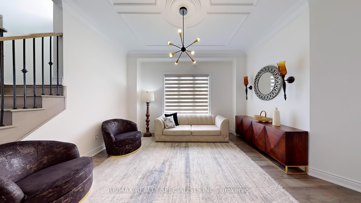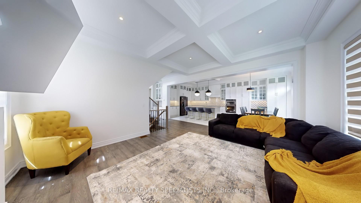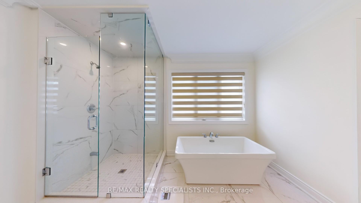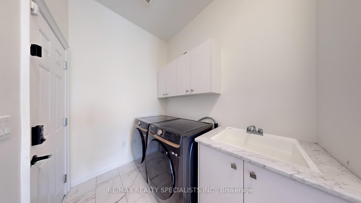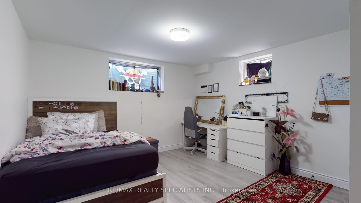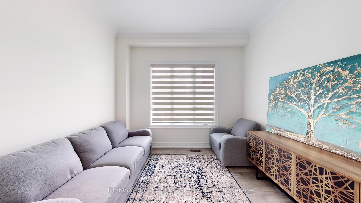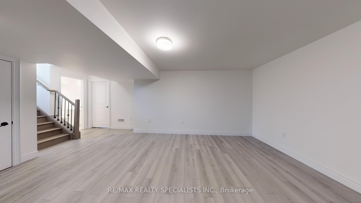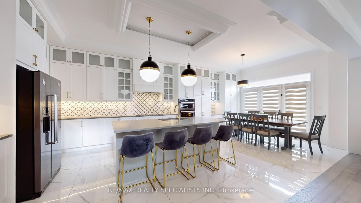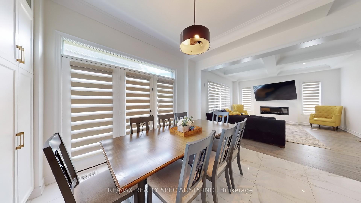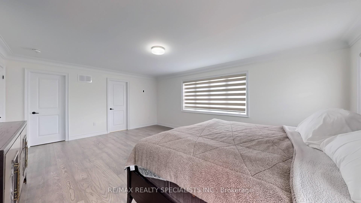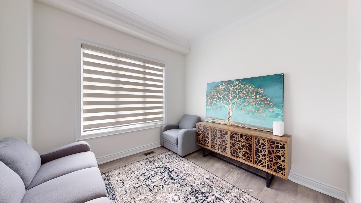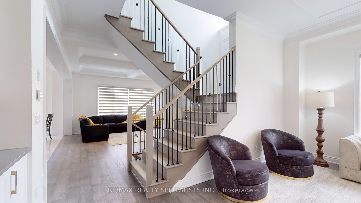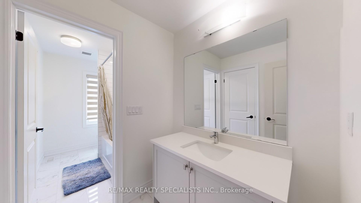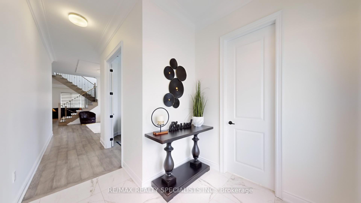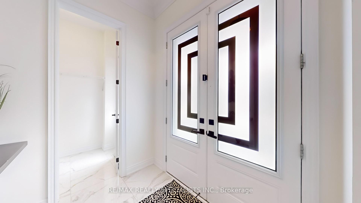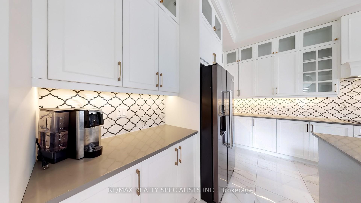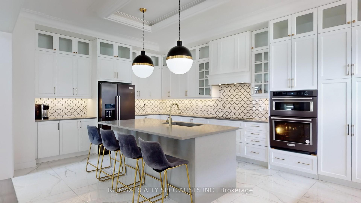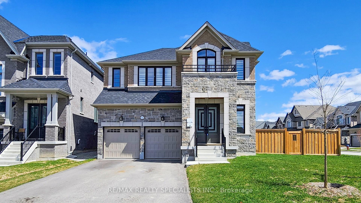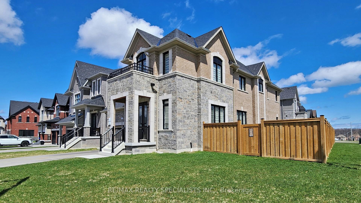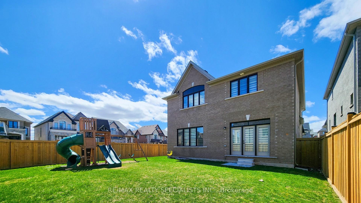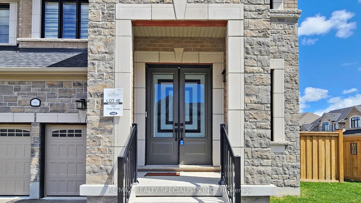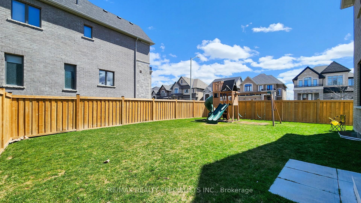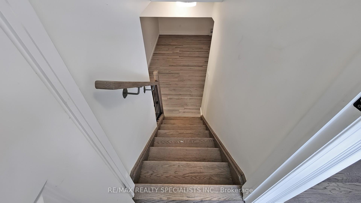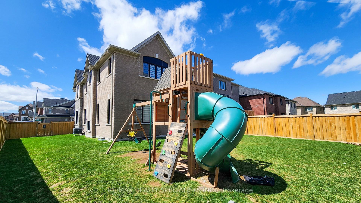$1,499,000
Available - For Sale
Listing ID: N12098485
1967 Field Stre , Innisfil, L9S 0P2, Simcoe
| Luxury Home on a Premium corner Lot with Lots of Upgrades!!! 5 Bedroom and 4 Washrooms home with Brick and Stone Elevation, Grand Entrance with huge hallway , Main Floor office. Upgraded Hardwood floors, A Huge Kitchen with Built in Oven, Tall cabinets, Quartz counter, Center Island and Pantry, A Dream Kitchen!!! Interior and Exterior Pot lights. 8' doors on main level. Waffle Ceiling in Great Room and Coffered Ceiling in Dining Room. crown molding, Upgraded Tiles, upgraded Staircase, bigger lot lot with good size backyard with Swings for kids enjoyment , Massive Primary bedroom, Frameless Glass Showers and huge walk in closet, Main floor Laundry with Entrance to Garage. no side walk!!! Finished basement by builder with One Bedroom, Washroom and a huge living area. Top of the line appliances, Upgraded light fixtures. 140k paid for upgrades!!!! A must see Home in the Area!!! |
| Price | $1,499,000 |
| Taxes: | $6600.00 |
| Occupancy: | Owner |
| Address: | 1967 Field Stre , Innisfil, L9S 0P2, Simcoe |
| Directions/Cross Streets: | Webster/8th line |
| Rooms: | 14 |
| Rooms +: | 3 |
| Bedrooms: | 5 |
| Bedrooms +: | 1 |
| Family Room: | T |
| Basement: | Finished |
| Level/Floor | Room | Length(ft) | Width(ft) | Descriptions | |
| Room 1 | Ground | Great Roo | 19.68 | 13.68 | Hardwood Floor, Gas Fireplace, Open Concept |
| Room 2 | Ground | Kitchen | 16.4 | 13.51 | Hardwood Floor, Walk-Out, Quartz Counter |
| Room 3 | Ground | Breakfast | 13.61 | 9.51 | Hardwood Floor, Centre Island, Stainless Steel Appl |
| Room 4 | Ground | Office | 8.82 | 8.53 | Hardwood Floor, Double Doors |
| Room 5 | Ground | Dining Ro | 14.07 | 11.12 | Hardwood Floor, Open Concept, Coffered Ceiling(s) |
| Room 6 | Ground | Laundry | 10.23 | 6.53 | Porcelain Floor, W/O To Garage |
| Room 7 | Second | Primary B | 19.68 | 15.45 | Hardwood Floor, 5 Pc Ensuite, Walk-In Closet(s) |
| Room 8 | Second | Bedroom 2 | 15.74 | 12.46 | Hardwood Floor, 4 Pc Ensuite |
| Room 9 | Second | Bedroom 3 | 15.65 | 10.79 | Hardwood Floor, Semi Ensuite |
| Room 10 | Basement | Living Ro | 19.68 | 16.4 | |
| Room 11 | Second | ||||
| Room 12 | Basement | Bedroom | 13.12 | 9.84 | Laminate, Window |
| Washroom Type | No. of Pieces | Level |
| Washroom Type 1 | 5 | Second |
| Washroom Type 2 | 4 | Second |
| Washroom Type 3 | 2 | Main |
| Washroom Type 4 | 4 | Basement |
| Washroom Type 5 | 0 |
| Total Area: | 0.00 |
| Approximatly Age: | 0-5 |
| Property Type: | Detached |
| Style: | 2-Storey |
| Exterior: | Brick |
| Garage Type: | Built-In |
| (Parking/)Drive: | Private Do |
| Drive Parking Spaces: | 4 |
| Park #1 | |
| Parking Type: | Private Do |
| Park #2 | |
| Parking Type: | Private Do |
| Pool: | None |
| Approximatly Age: | 0-5 |
| Approximatly Square Footage: | 3500-5000 |
| CAC Included: | N |
| Water Included: | N |
| Cabel TV Included: | N |
| Common Elements Included: | N |
| Heat Included: | N |
| Parking Included: | N |
| Condo Tax Included: | N |
| Building Insurance Included: | N |
| Fireplace/Stove: | Y |
| Heat Type: | Forced Air |
| Central Air Conditioning: | Central Air |
| Central Vac: | N |
| Laundry Level: | Syste |
| Ensuite Laundry: | F |
| Elevator Lift: | False |
| Sewers: | Sewer |
$
%
Years
This calculator is for demonstration purposes only. Always consult a professional
financial advisor before making personal financial decisions.
| Although the information displayed is believed to be accurate, no warranties or representations are made of any kind. |
| RE/MAX REALTY SPECIALISTS INC. |
|
|

Paul Sanghera
Sales Representative
Dir:
416.877.3047
Bus:
905-272-5000
Fax:
905-270-0047
| Virtual Tour | Book Showing | Email a Friend |
Jump To:
At a Glance:
| Type: | Freehold - Detached |
| Area: | Simcoe |
| Municipality: | Innisfil |
| Neighbourhood: | Alcona |
| Style: | 2-Storey |
| Approximate Age: | 0-5 |
| Tax: | $6,600 |
| Beds: | 5+1 |
| Baths: | 5 |
| Fireplace: | Y |
| Pool: | None |
Locatin Map:
Payment Calculator:

