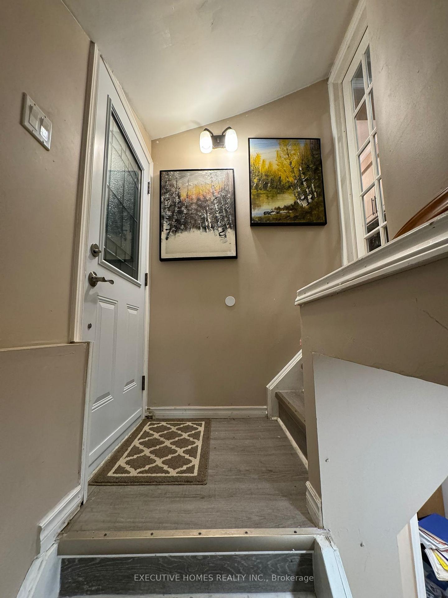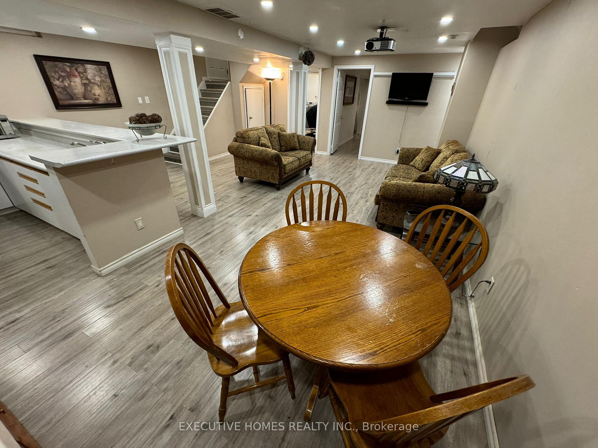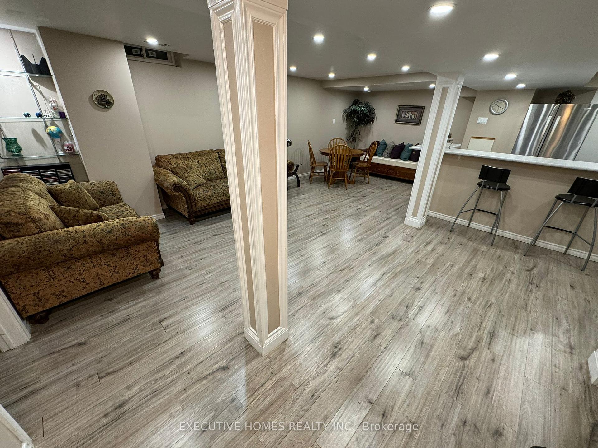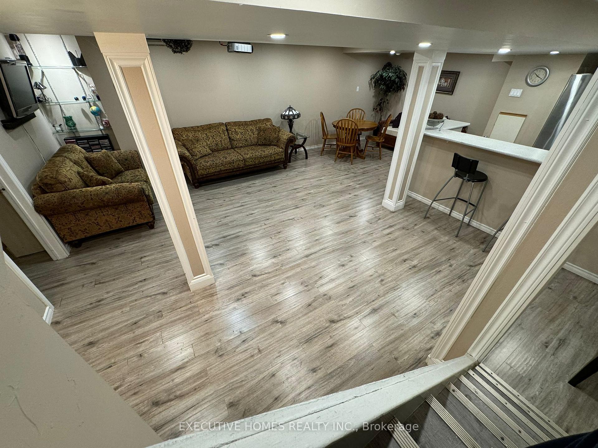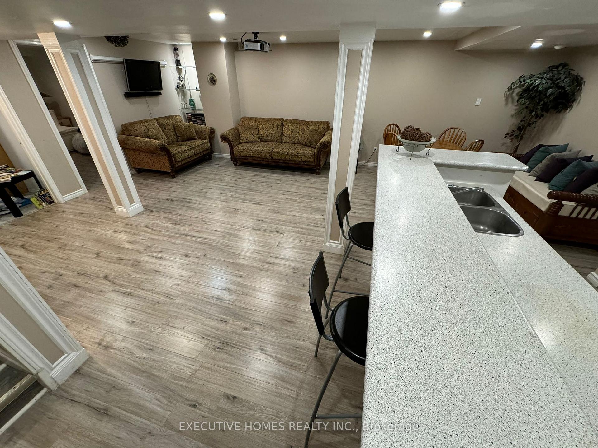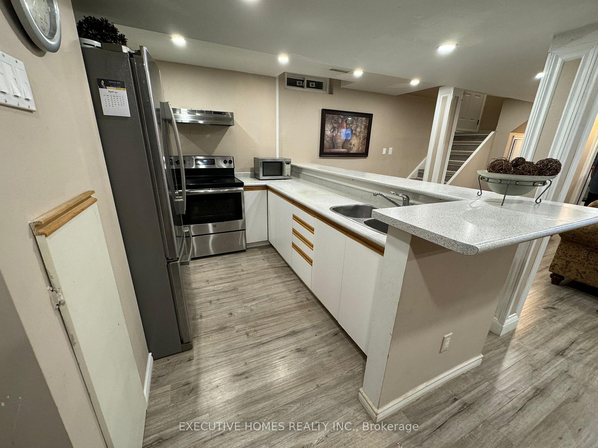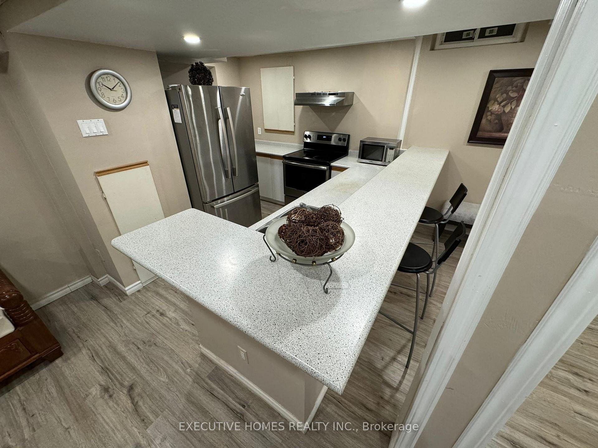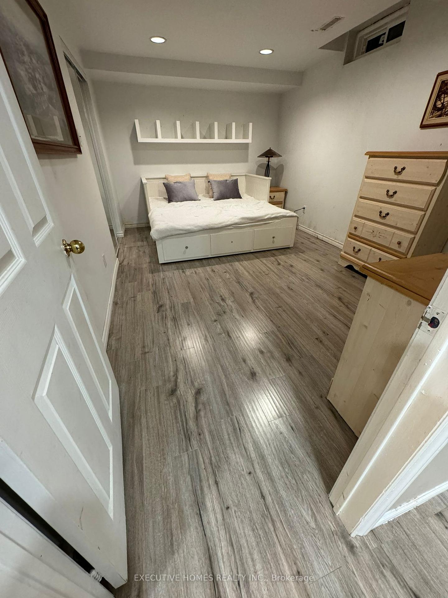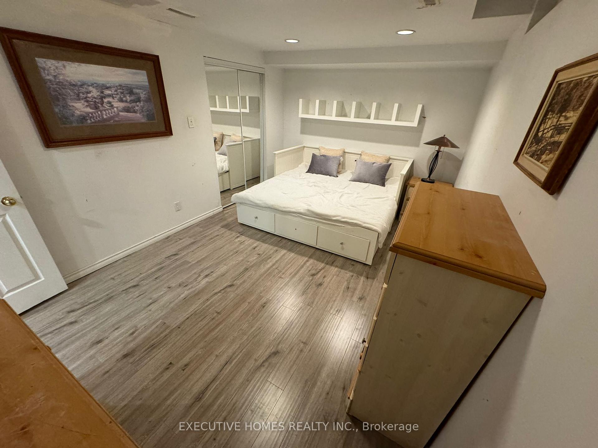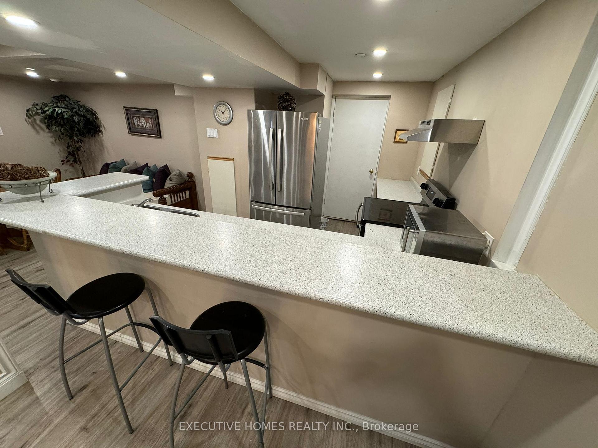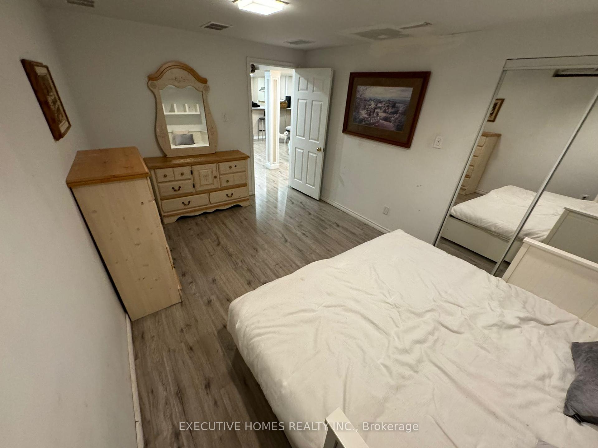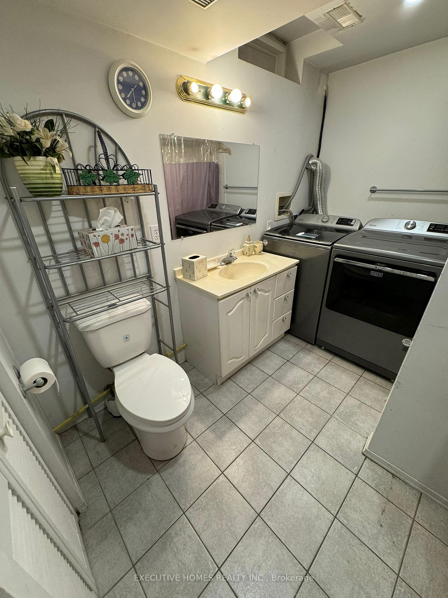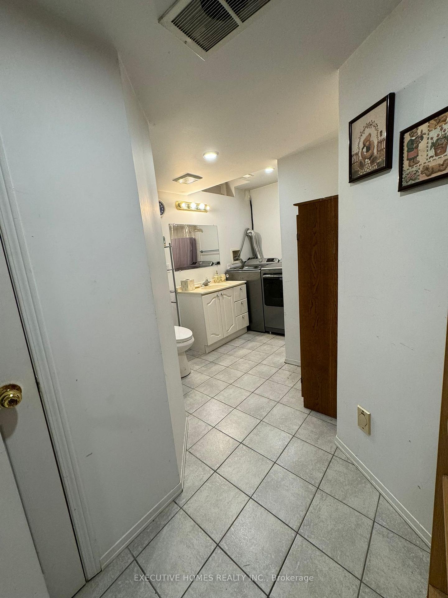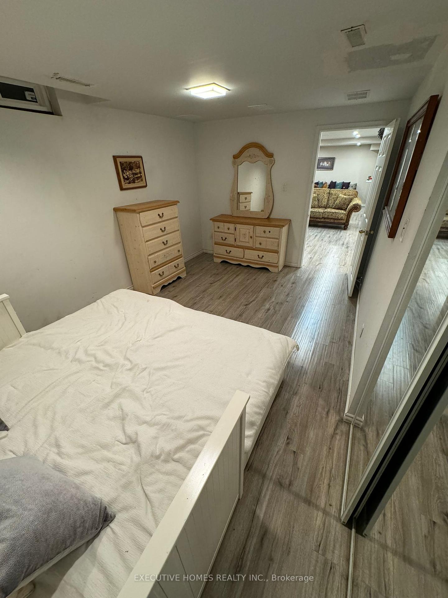$1,800
Available - For Rent
Listing ID: W12104284
3382 Bertrand Road North , Mississauga, L5L 4G1, Peel
| This spacious 1-bedroom fully furnished basement apartment offers the perfect blend of modern comforts and cozy charm. Nestled in a quiet neighborhood, this unit is open concept throughout. As you step inside, you'll be greeted by an inviting open-concept living area. The kitchen features sleek countertops, stainless steel appliances. There is an in-unit laundry facilities for added convenience. Outside, you'll find a private entrance. Located in a desirable neighborhood with easy access to local amenities, restaurants, and public transportation, this basement apartment offers the ideal blend of convenience and comfort. Don't miss out on the opportunity to make this your new home sweet home! Utilities Will Be Shared At 30% of the Bills. One Parking Included. |
| Price | $1,800 |
| Taxes: | $0.00 |
| Occupancy: | Owner |
| Address: | 3382 Bertrand Road North , Mississauga, L5L 4G1, Peel |
| Directions/Cross Streets: | Burnhamthorpe Rd and Ridgeway Dr |
| Rooms: | 4 |
| Bedrooms: | 1 |
| Bedrooms +: | 0 |
| Family Room: | F |
| Basement: | Apartment, Separate Ent |
| Furnished: | Furn |
| Level/Floor | Room | Length(ft) | Width(ft) | Descriptions | |
| Room 1 | Basement | Primary B | 10 | 10 | Window, Closet |
| Room 2 | Basement | Living Ro | 24.99 | 14.01 | Window |
| Room 3 | Basement | Laundry | 8 | 4.99 | |
| Room 4 | Basement | Kitchen | 10 | 4 | Stainless Steel Appl |
| Room 5 | Basement | Bathroom | 8 | 4.99 | Window |
| Room 6 | Basement | Dining Ro | 8 | 8 | Combined w/Kitchen |
| Washroom Type | No. of Pieces | Level |
| Washroom Type 1 | 4 | Basement |
| Washroom Type 2 | 0 | |
| Washroom Type 3 | 0 | |
| Washroom Type 4 | 0 | |
| Washroom Type 5 | 0 |
| Total Area: | 0.00 |
| Property Type: | Detached |
| Style: | 2-Storey |
| Exterior: | Brick Front |
| Garage Type: | Detached |
| (Parking/)Drive: | Private |
| Drive Parking Spaces: | 1 |
| Park #1 | |
| Parking Type: | Private |
| Park #2 | |
| Parking Type: | Private |
| Pool: | None |
| Laundry Access: | Ensuite |
| Property Features: | Park, Place Of Worship |
| CAC Included: | N |
| Water Included: | N |
| Cabel TV Included: | N |
| Common Elements Included: | N |
| Heat Included: | N |
| Parking Included: | Y |
| Condo Tax Included: | N |
| Building Insurance Included: | N |
| Fireplace/Stove: | N |
| Heat Type: | Forced Air |
| Central Air Conditioning: | Central Air |
| Central Vac: | N |
| Laundry Level: | Syste |
| Ensuite Laundry: | F |
| Elevator Lift: | False |
| Sewers: | Sewer |
| Utilities-Cable: | N |
| Utilities-Hydro: | A |
| Although the information displayed is believed to be accurate, no warranties or representations are made of any kind. |
| EXECUTIVE HOMES REALTY INC. |
|
|

Paul Sanghera
Sales Representative
Dir:
416.877.3047
Bus:
905-272-5000
Fax:
905-270-0047
| Book Showing | Email a Friend |
Jump To:
At a Glance:
| Type: | Freehold - Detached |
| Area: | Peel |
| Municipality: | Mississauga |
| Neighbourhood: | Erin Mills |
| Style: | 2-Storey |
| Beds: | 1 |
| Baths: | 1 |
| Fireplace: | N |
| Pool: | None |
Locatin Map:

