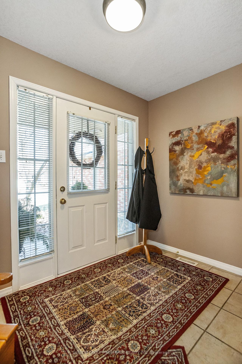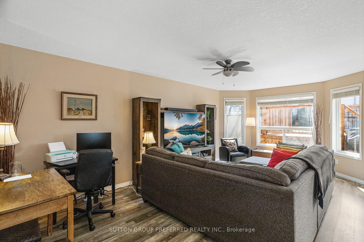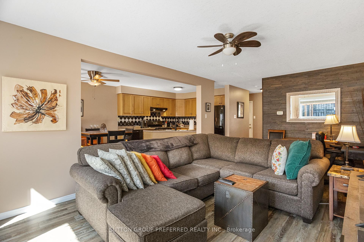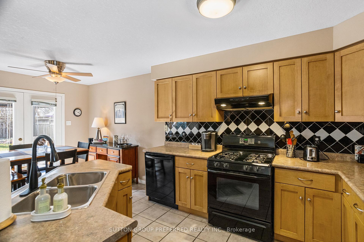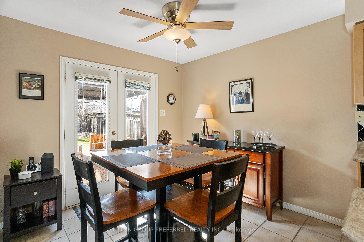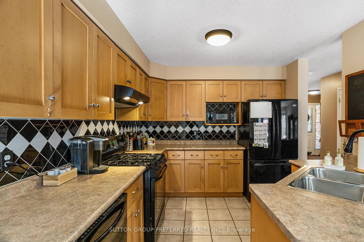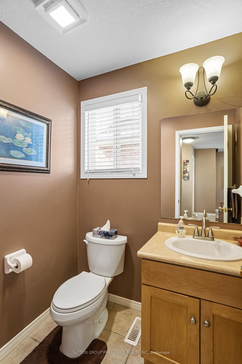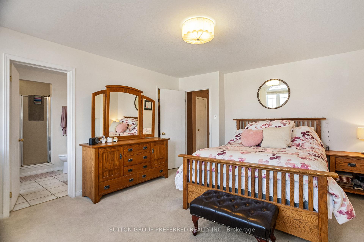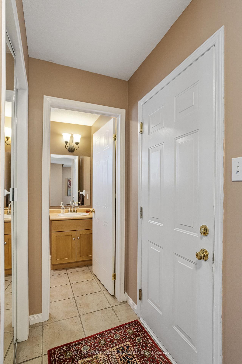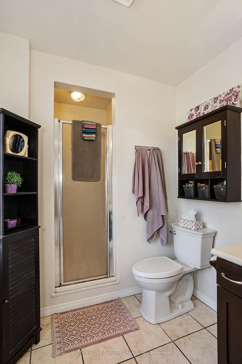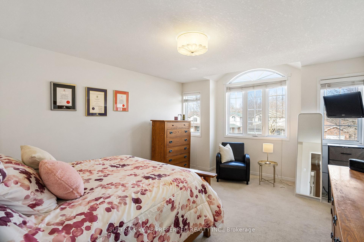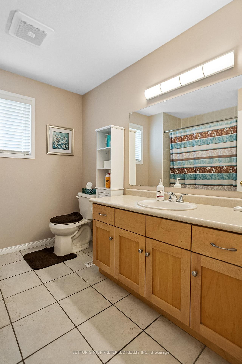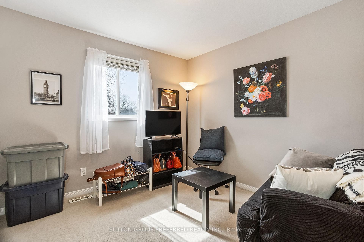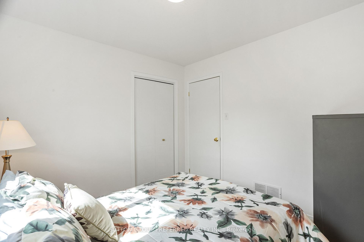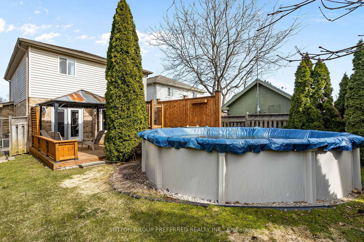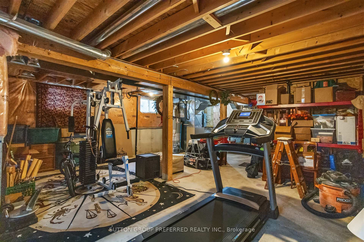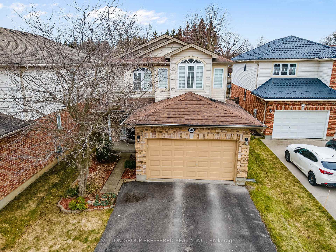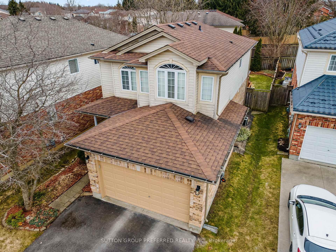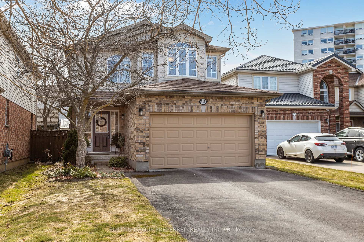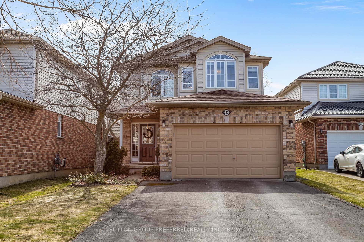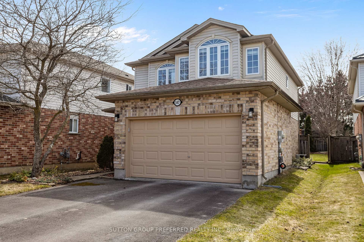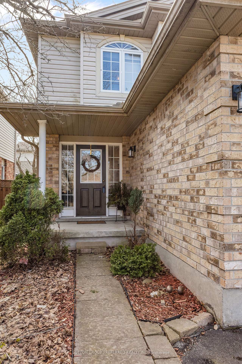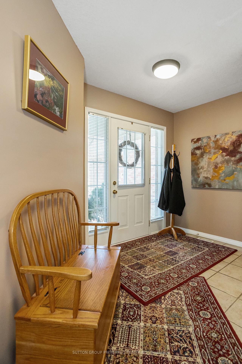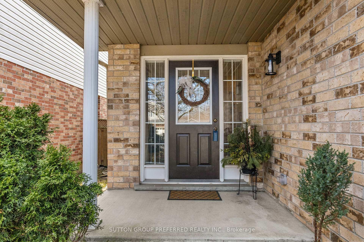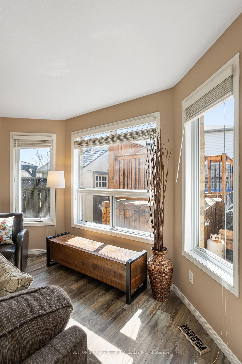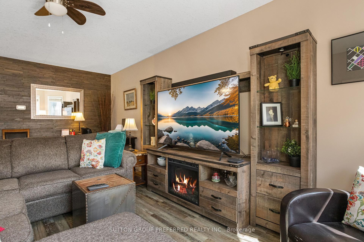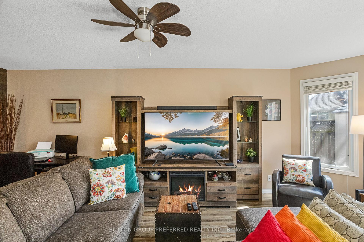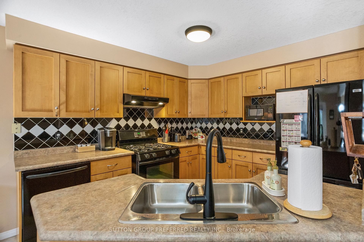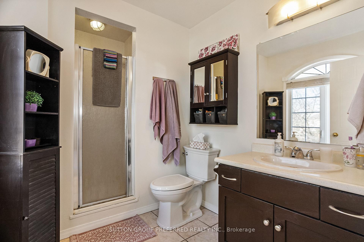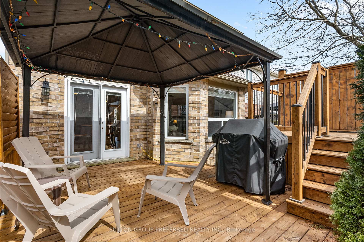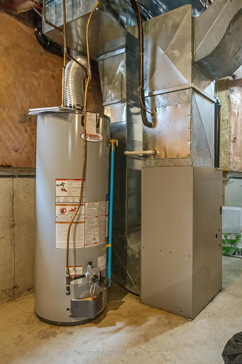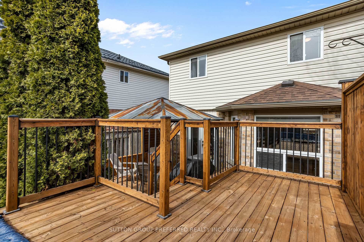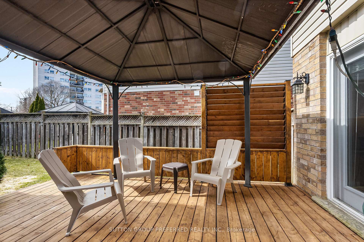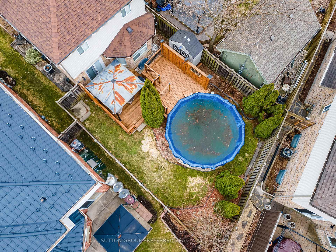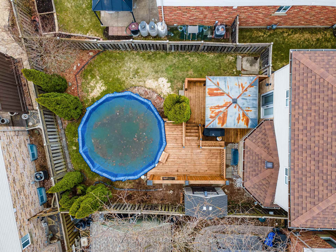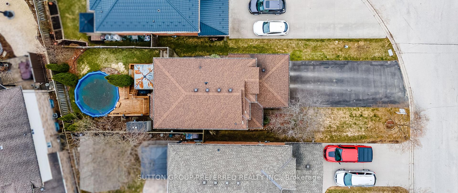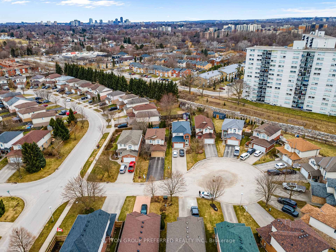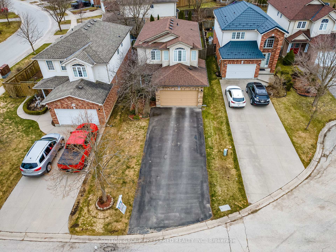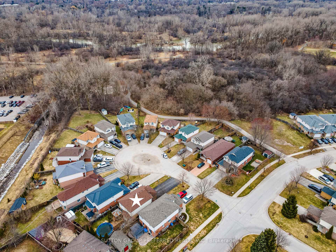$649,900
Available - For Sale
Listing ID: X12104283
347 Ridgeview Cour , London East, N5Y 6H7, Middlesex
| Welcome to 347 Ridgeview Court! Nestled at the end of a quiet cul-de-sac, this well maintained two-storey home offers the perfect blend of comfort, convenience, and charm. Just steps from scenic walking trails and a park, this property is ideal for families seeking both tranquility and accessibility. Boasting three spacious bedrooms and three bathrooms, this home is designed to accommodate your growing needs. The primary suite is a private retreat, complete with a three-piece ensuite and walk-in closet. A second-floor laundry room adds everyday convenience, while a basement rough-in provides the option for a fourth full bathroom in the future.The open-concept main floor seamlessly connects the kitchen, dining area, and family room perfect for entertaining and making memories. Step outside to your multi-tiered deck and gazebo, where you can relax while watching the kids enjoy the above-ground pool in the fully fenced backyard. Practicality meets convenience with an attached two-car garage and an extended driveway that easily accommodates up to five additional vehicles. Located just minutes from Western University, Fanshawe College, Masonville, and University Hospital, this home provides easy access to top schools, shopping, and essential amenities. Don't miss this incredible opportunity schedule your showing today! |
| Price | $649,900 |
| Taxes: | $4122.00 |
| Assessment Year: | 2025 |
| Occupancy: | Owner |
| Address: | 347 Ridgeview Cour , London East, N5Y 6H7, Middlesex |
| Directions/Cross Streets: | Ridgeview Dr |
| Rooms: | 8 |
| Bedrooms: | 3 |
| Bedrooms +: | 0 |
| Family Room: | T |
| Basement: | Unfinished, Finished |
| Level/Floor | Room | Length(ft) | Width(ft) | Descriptions | |
| Room 1 | Main | Family Ro | 20.73 | 12 | Fireplace |
| Room 2 | Main | Kitchen | 19.58 | 9.41 | Eat-in Kitchen |
| Room 3 | Second | Primary B | 15.25 | 12.76 | |
| Room 4 | Second | Bedroom 2 | 9.68 | 10.17 | |
| Room 5 | Second | Bedroom 3 | 10.59 | 9.84 | |
| Room 6 | Second | Laundry | 6.76 | 6.26 | |
| Room 7 | Main | Bathroom | 2 Pc Bath | ||
| Room 8 | Second | Bathroom | 3 Pc Ensuite | ||
| Room 9 | Second | Bathroom | 4 Pc Bath |
| Washroom Type | No. of Pieces | Level |
| Washroom Type 1 | 2 | Main |
| Washroom Type 2 | 3 | Second |
| Washroom Type 3 | 4 | Second |
| Washroom Type 4 | 0 | |
| Washroom Type 5 | 0 |
| Total Area: | 0.00 |
| Approximatly Age: | 16-30 |
| Property Type: | Detached |
| Style: | 2-Storey |
| Exterior: | Brick, Vinyl Siding |
| Garage Type: | Attached |
| (Parking/)Drive: | Private Do |
| Drive Parking Spaces: | 5 |
| Park #1 | |
| Parking Type: | Private Do |
| Park #2 | |
| Parking Type: | Private Do |
| Pool: | Above Gr |
| Approximatly Age: | 16-30 |
| Approximatly Square Footage: | 1500-2000 |
| Property Features: | Cul de Sac/D, Fenced Yard |
| CAC Included: | N |
| Water Included: | N |
| Cabel TV Included: | N |
| Common Elements Included: | N |
| Heat Included: | N |
| Parking Included: | N |
| Condo Tax Included: | N |
| Building Insurance Included: | N |
| Fireplace/Stove: | Y |
| Heat Type: | Forced Air |
| Central Air Conditioning: | Central Air |
| Central Vac: | N |
| Laundry Level: | Syste |
| Ensuite Laundry: | F |
| Sewers: | Sewer |
$
%
Years
This calculator is for demonstration purposes only. Always consult a professional
financial advisor before making personal financial decisions.
| Although the information displayed is believed to be accurate, no warranties or representations are made of any kind. |
| SUTTON GROUP PREFERRED REALTY INC. |
|
|

Paul Sanghera
Sales Representative
Dir:
416.877.3047
Bus:
905-272-5000
Fax:
905-270-0047
| Virtual Tour | Book Showing | Email a Friend |
Jump To:
At a Glance:
| Type: | Freehold - Detached |
| Area: | Middlesex |
| Municipality: | London East |
| Neighbourhood: | East A |
| Style: | 2-Storey |
| Approximate Age: | 16-30 |
| Tax: | $4,122 |
| Beds: | 3 |
| Baths: | 3 |
| Fireplace: | Y |
| Pool: | Above Gr |
Locatin Map:
Payment Calculator:

