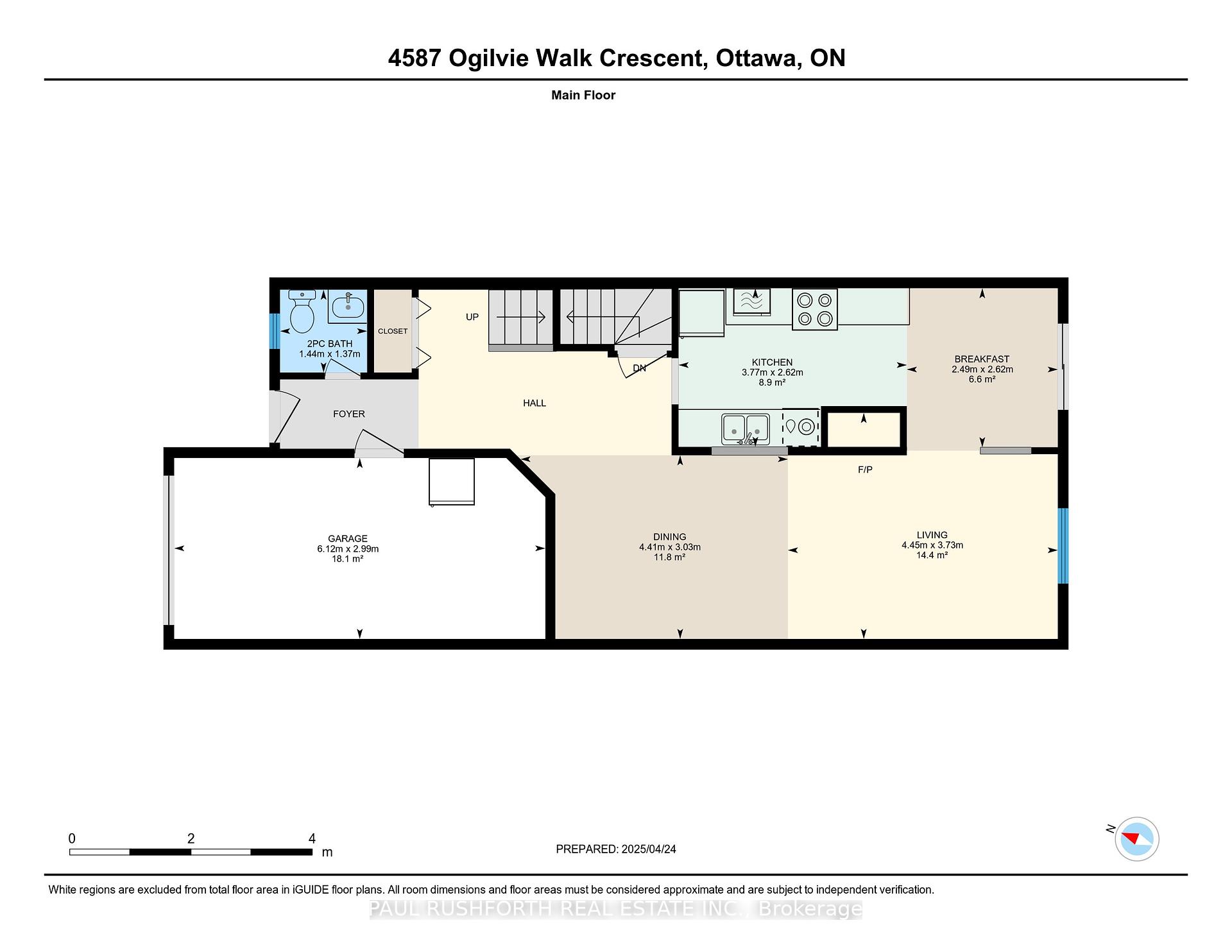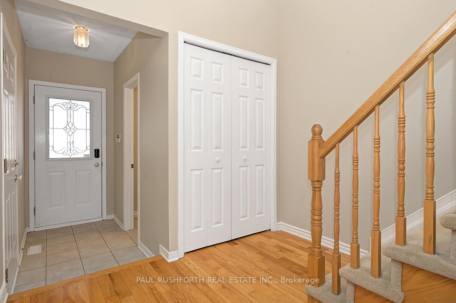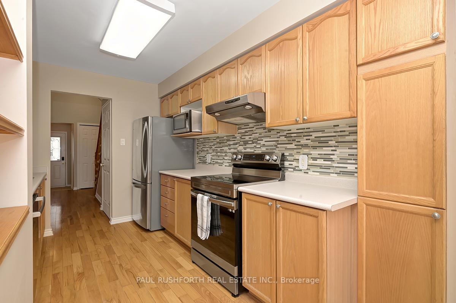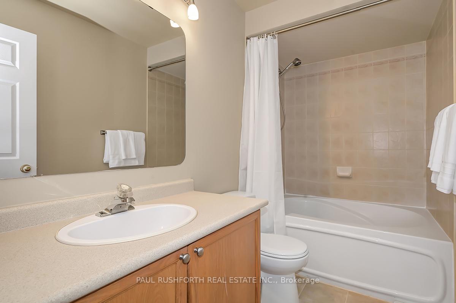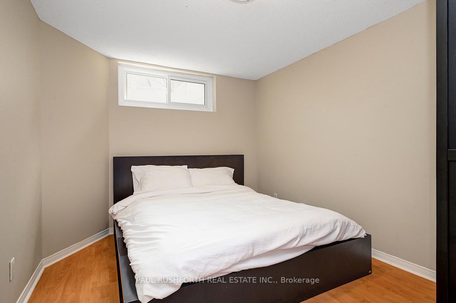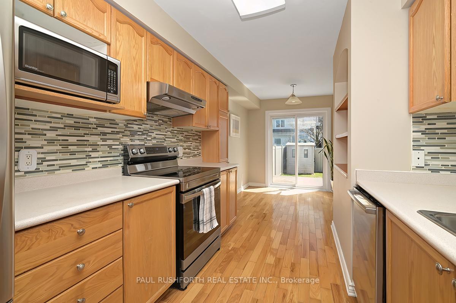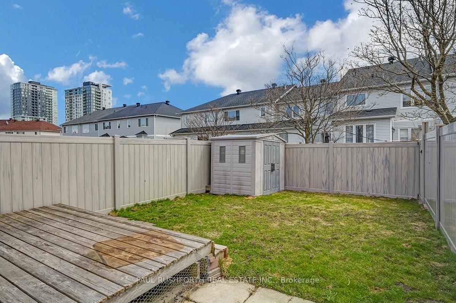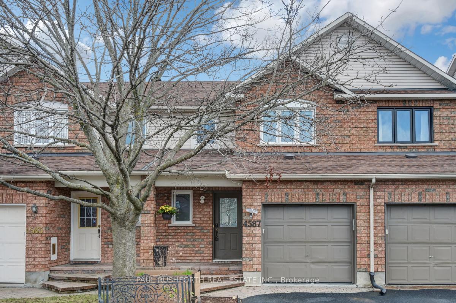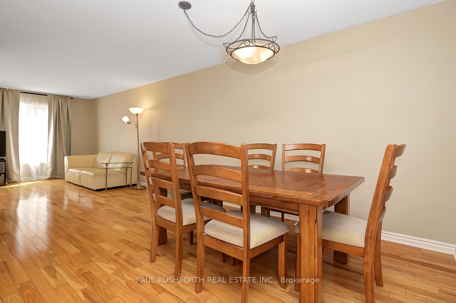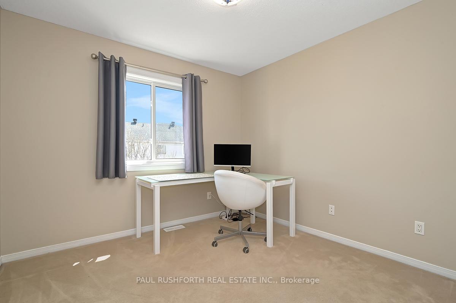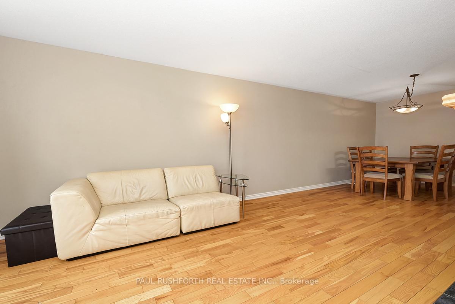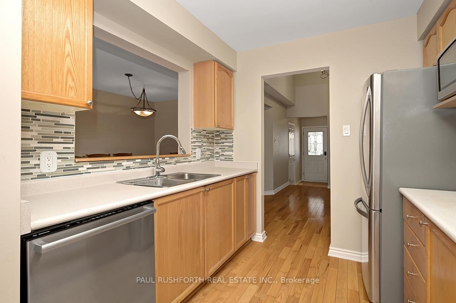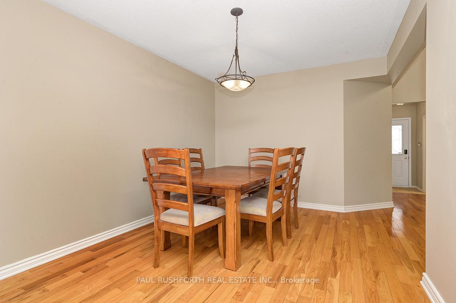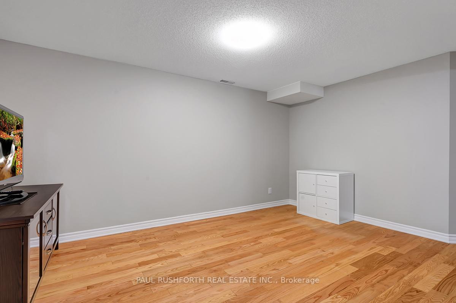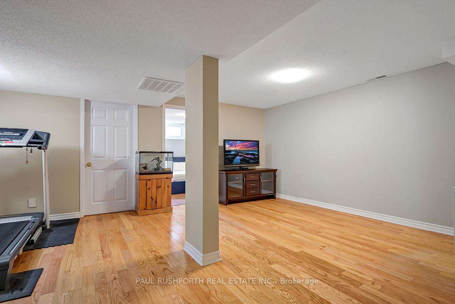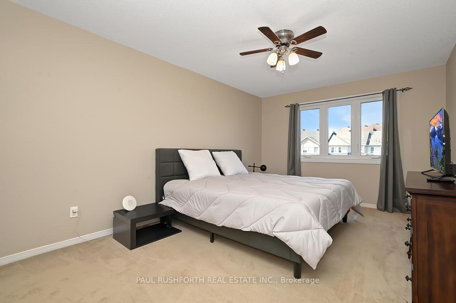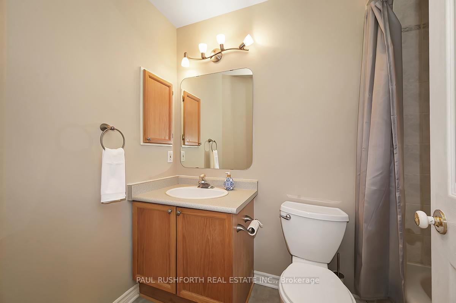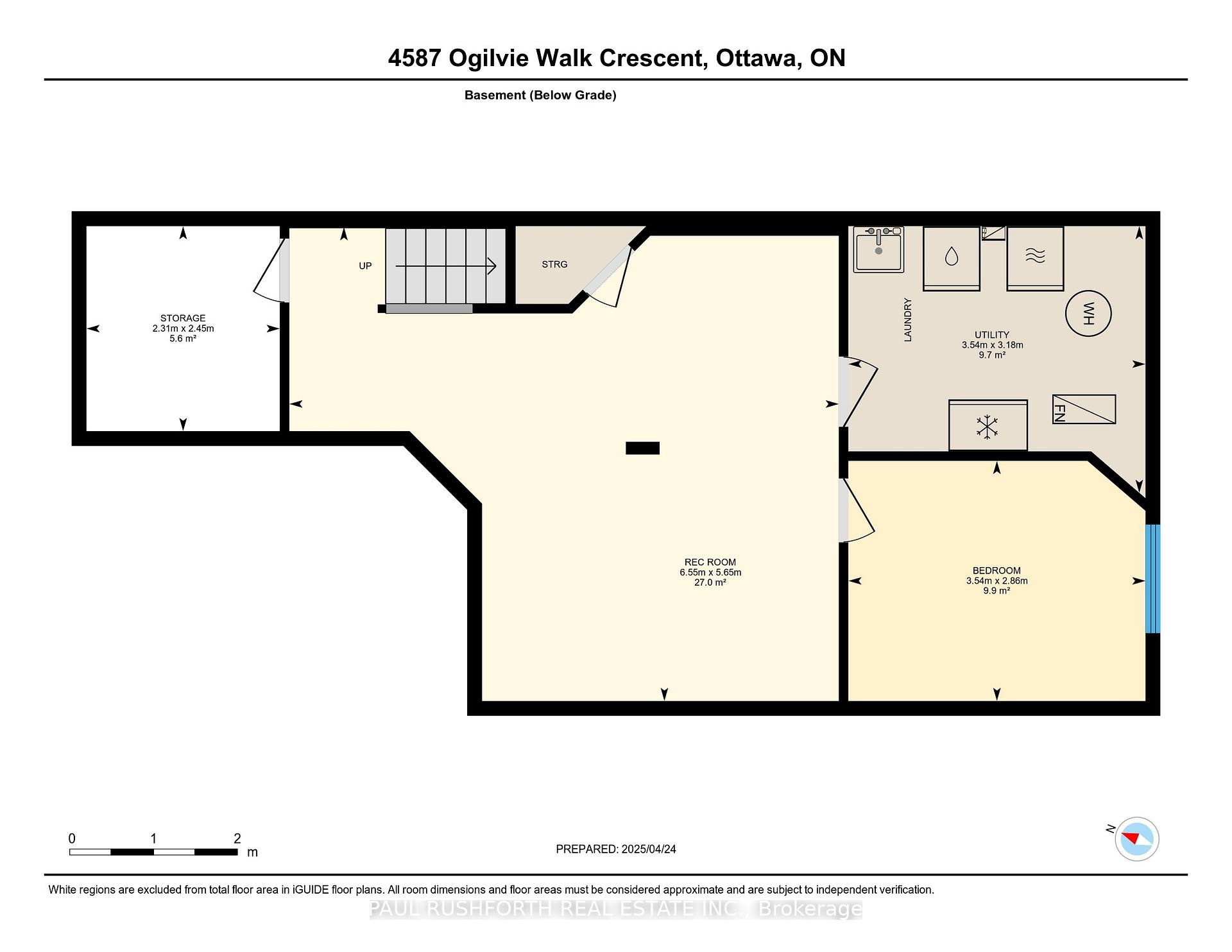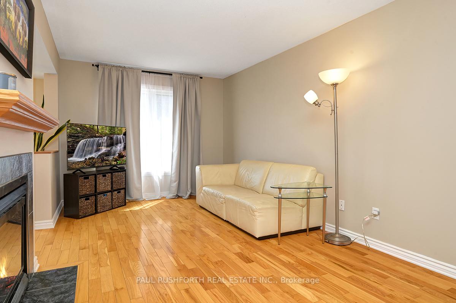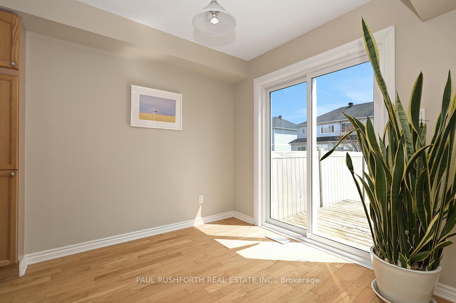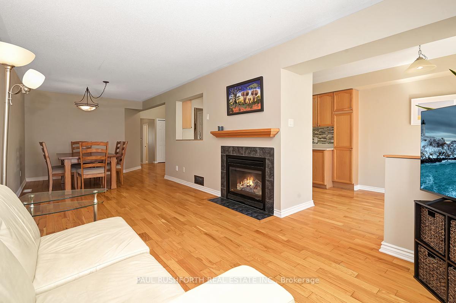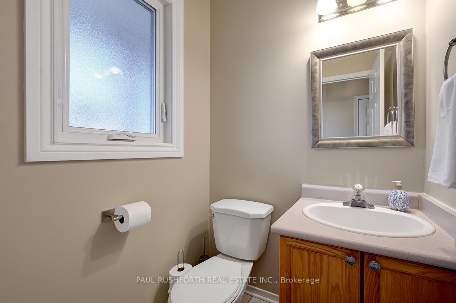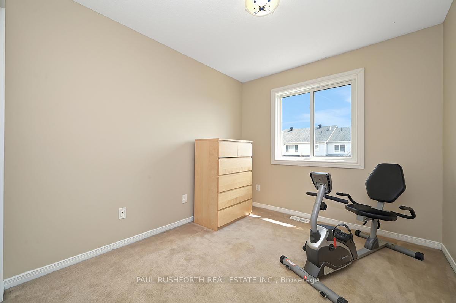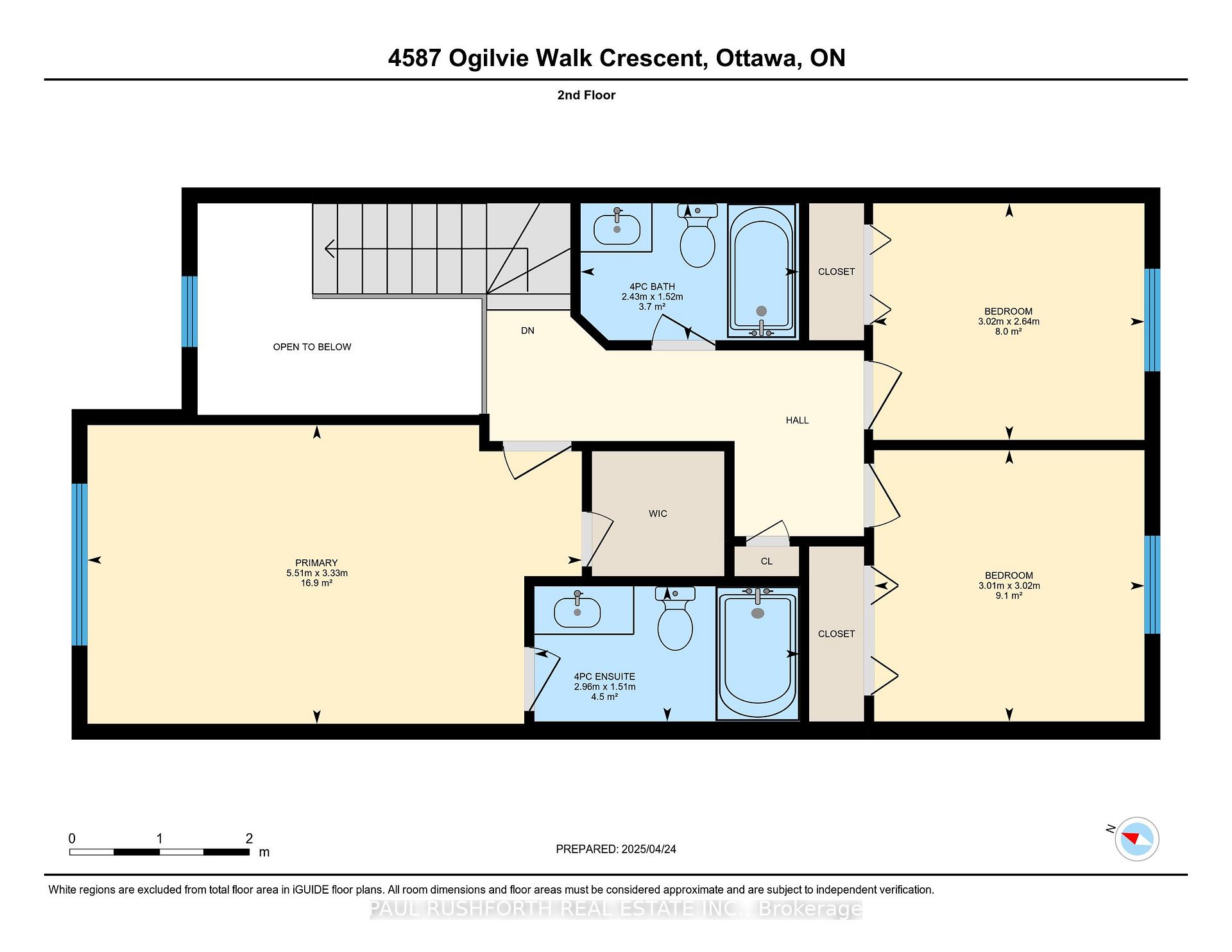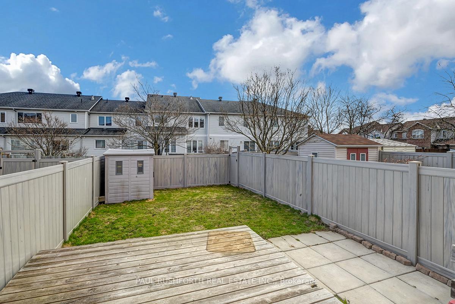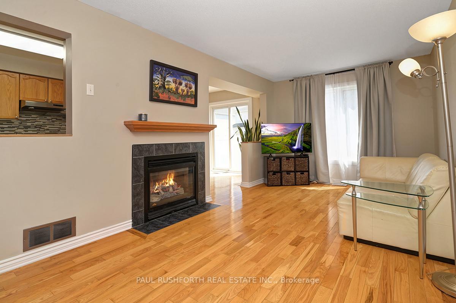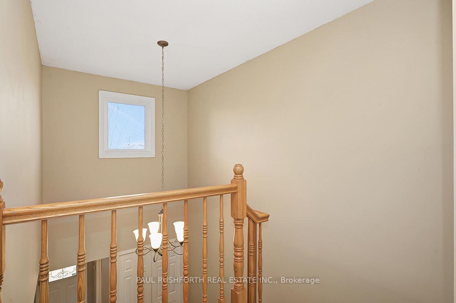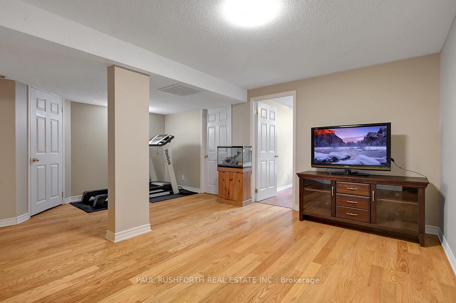$649,900
Available - For Sale
Listing ID: X12104275
4587 Ogilvie Walk Cres , Cyrville - Carson Grove - Pineview, K1J 1G6, Ottawa
| Located just minutes from the Blair LRT station, this bright and spacious 3-bedroom townhome offers a fantastic mix of modern living and unbeatable convenience. Thoughtfully designed, the home features a sun-filled living room with large windows and a cozy gas fireplace, perfect for relaxing or entertaining. The main level includes a convenient powder room, while upstairs, you'll find three generously sized bedrooms, including a primary suite with a private ensuite bath. Natural light pours in throughout the home, creating a warm, welcoming atmosphere. The private backyard offers plenty of outdoor space ideal for summer BBQs or simply enjoying some fresh air. Downstairs, the fully finished basement extends your living space with a versatile family room, an additional bedroom or office space, and lots of storage. Located in a popular and well-established neighborhood, you're just steps from transit, shopping, parks, and all the amenities you need. This home has been lovingly maintained and is truly move-in ready. 24hr Irrevocable on all offers |
| Price | $649,900 |
| Taxes: | $4389.53 |
| Assessment Year: | 2024 |
| Occupancy: | Owner |
| Address: | 4587 Ogilvie Walk Cres , Cyrville - Carson Grove - Pineview, K1J 1G6, Ottawa |
| Directions/Cross Streets: | Ogilvie Walk & Ambassador |
| Rooms: | 11 |
| Bedrooms: | 3 |
| Bedrooms +: | 0 |
| Family Room: | F |
| Basement: | Finished |
| Level/Floor | Room | Length(ft) | Width(ft) | Descriptions | |
| Room 1 | Main | Bathroom | 4.49 | 4.72 | 2 Pc Bath |
| Room 2 | Main | Breakfast | 8.59 | 8.17 | |
| Room 3 | Main | Kitchen | 8.59 | 12.37 | |
| Room 4 | Main | Living Ro | 12.23 | 14.6 | |
| Room 5 | Second | Bathroom | 4.99 | 7.97 | 4 Pc Bath |
| Room 6 | Second | Bathroom | 4.95 | 9.71 | 4 Pc Ensuite |
| Room 7 | Second | Bedroom 2 | 8.66 | 9.91 | |
| Room 8 | Second | Bedroom 3 | 9.91 | 9.87 | |
| Room 9 | Second | Primary B | 10.92 | 18.07 | |
| Room 10 | Basement | Office | 9.38 | 11.61 | |
| Room 11 | Basement | Recreatio | 18.53 | 21.48 | |
| Room 12 | Basement | Utility R | 10.43 | 11.61 |
| Washroom Type | No. of Pieces | Level |
| Washroom Type 1 | 2 | Ground |
| Washroom Type 2 | 4 | Second |
| Washroom Type 3 | 4 | Second |
| Washroom Type 4 | 0 | |
| Washroom Type 5 | 0 | |
| Washroom Type 6 | 2 | Ground |
| Washroom Type 7 | 4 | Second |
| Washroom Type 8 | 4 | Second |
| Washroom Type 9 | 0 | |
| Washroom Type 10 | 0 |
| Total Area: | 0.00 |
| Property Type: | Att/Row/Townhouse |
| Style: | 2-Storey |
| Exterior: | Brick Front |
| Garage Type: | Attached |
| (Parking/)Drive: | Front Yard |
| Drive Parking Spaces: | 2 |
| Park #1 | |
| Parking Type: | Front Yard |
| Park #2 | |
| Parking Type: | Front Yard |
| Pool: | None |
| Approximatly Square Footage: | 1100-1500 |
| CAC Included: | N |
| Water Included: | N |
| Cabel TV Included: | N |
| Common Elements Included: | N |
| Heat Included: | N |
| Parking Included: | N |
| Condo Tax Included: | N |
| Building Insurance Included: | N |
| Fireplace/Stove: | Y |
| Heat Type: | Forced Air |
| Central Air Conditioning: | Central Air |
| Central Vac: | N |
| Laundry Level: | Syste |
| Ensuite Laundry: | F |
| Sewers: | Sewer |
$
%
Years
This calculator is for demonstration purposes only. Always consult a professional
financial advisor before making personal financial decisions.
| Although the information displayed is believed to be accurate, no warranties or representations are made of any kind. |
| PAUL RUSHFORTH REAL ESTATE INC. |
|
|

Paul Sanghera
Sales Representative
Dir:
416.877.3047
Bus:
905-272-5000
Fax:
905-270-0047
| Virtual Tour | Book Showing | Email a Friend |
Jump To:
At a Glance:
| Type: | Freehold - Att/Row/Townhouse |
| Area: | Ottawa |
| Municipality: | Cyrville - Carson Grove - Pineview |
| Neighbourhood: | 2202 - Carson Grove |
| Style: | 2-Storey |
| Tax: | $4,389.53 |
| Beds: | 3 |
| Baths: | 3 |
| Fireplace: | Y |
| Pool: | None |
Locatin Map:
Payment Calculator:

