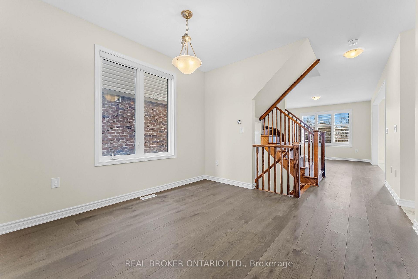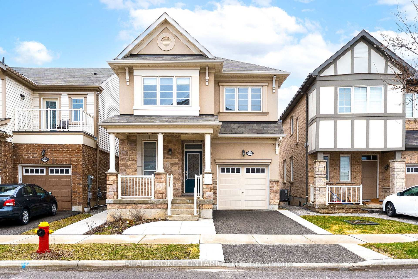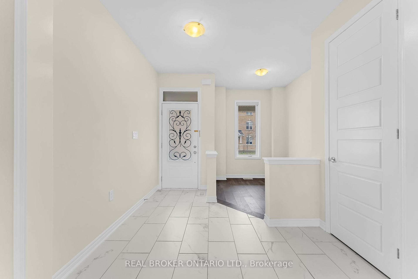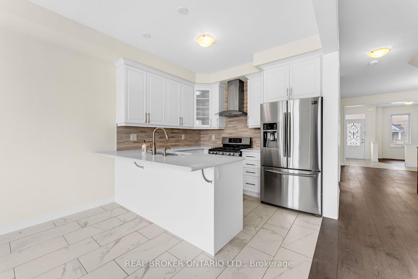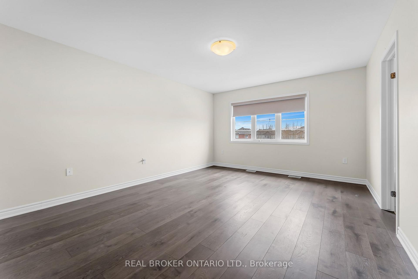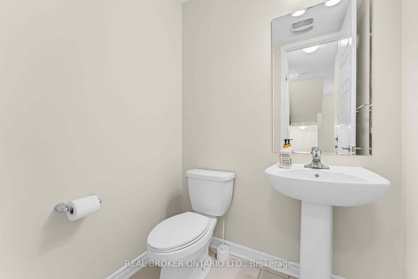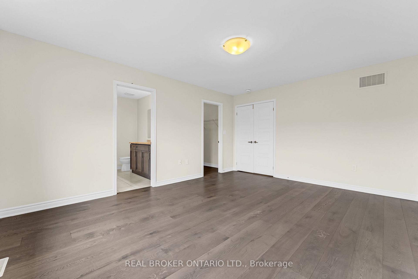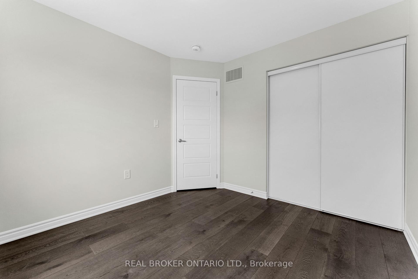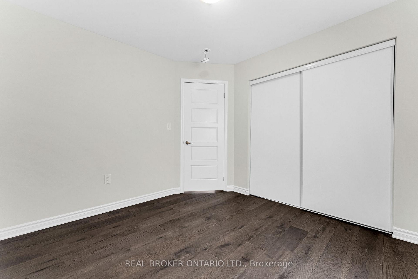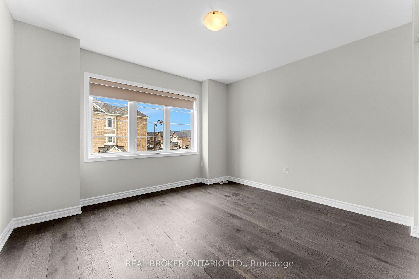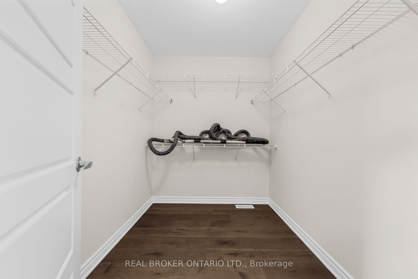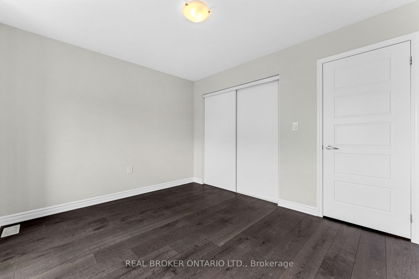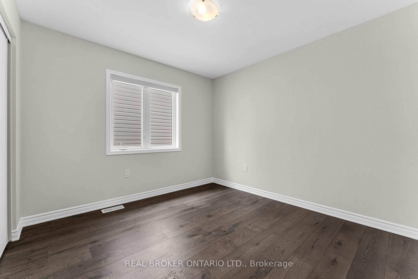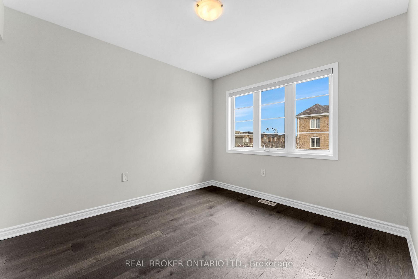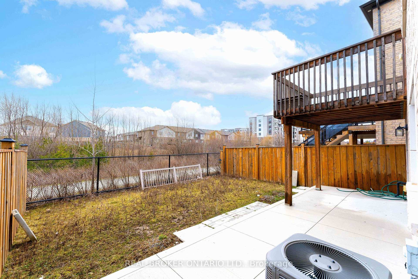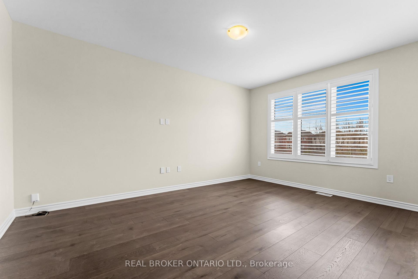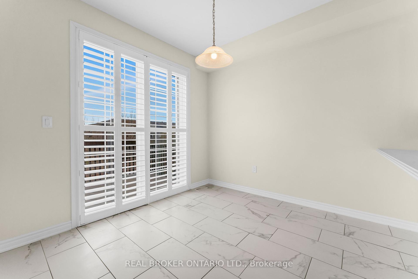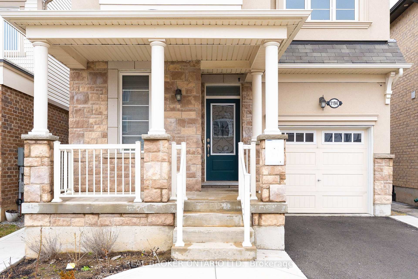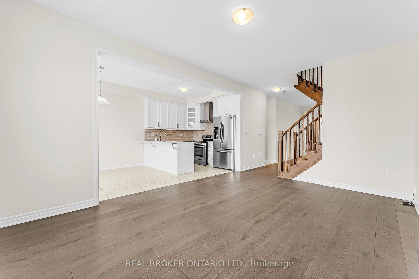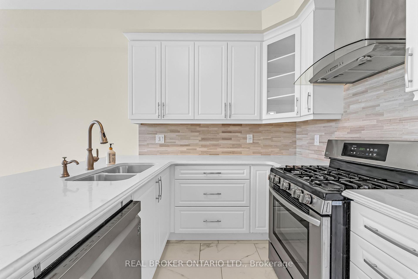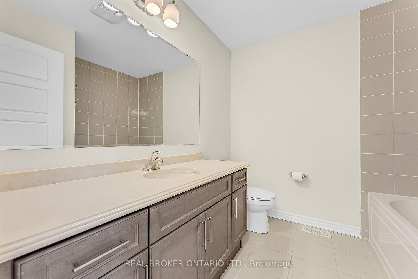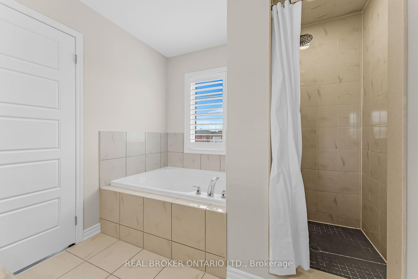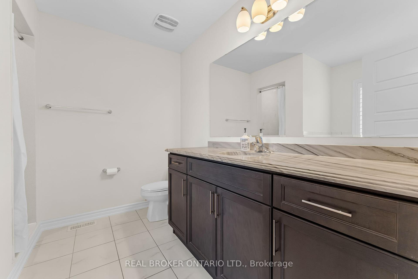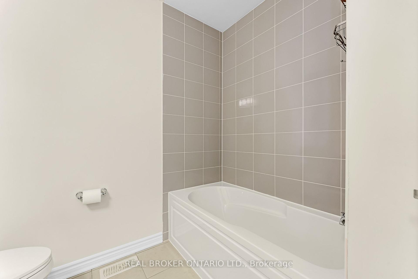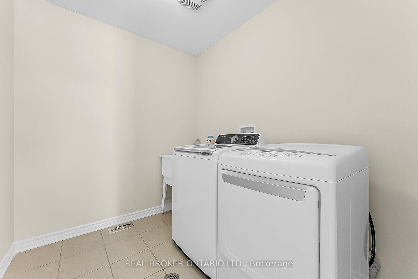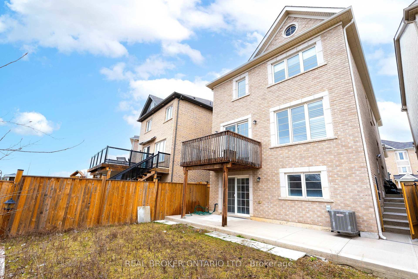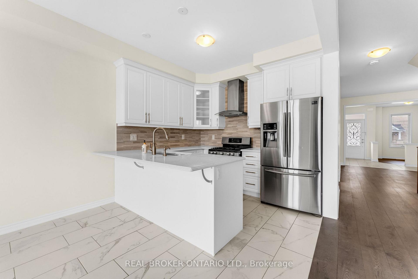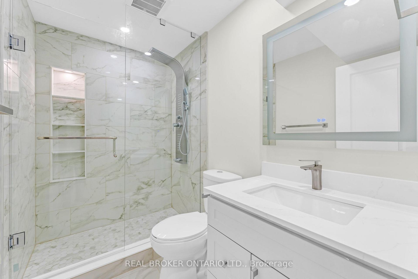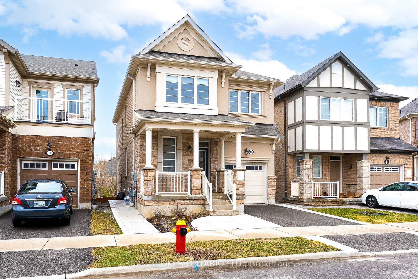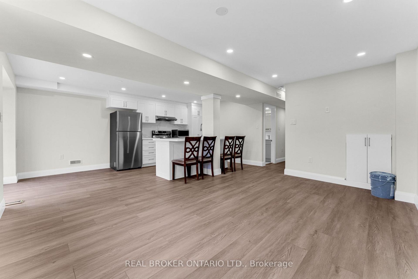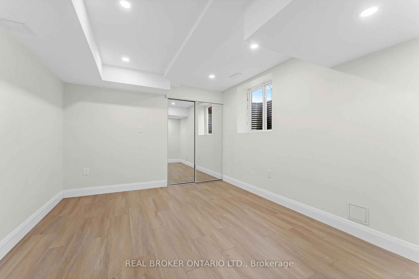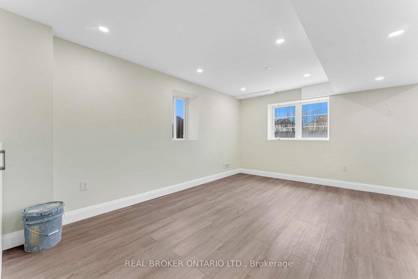$3,500
Available - For Rent
Listing ID: W12081475
1194 Duignan Cres , Milton, L9E 1C3, Halton
| Ravine lot, Immaculately upgraded detached home with hardwood flooring throughout, large kitchen with granite counters and stainless steel appliances, oak stairs, four bedrooms, primary with ensuite and walk in closet, overlooking ravine, owner to occupy basement unit part time. |
| Price | $3,500 |
| Taxes: | $0.00 |
| Occupancy: | Vacant |
| Address: | 1194 Duignan Cres , Milton, L9E 1C3, Halton |
| Acreage: | < .50 |
| Directions/Cross Streets: | Bronte St & Louis St Laurent |
| Rooms: | 9 |
| Bedrooms: | 4 |
| Bedrooms +: | 0 |
| Family Room: | T |
| Basement: | Apartment |
| Furnished: | Unfu |
| Level/Floor | Room | Length(ft) | Width(ft) | Descriptions | |
| Room 1 | Main | Living Ro | 11.48 | 16.07 | Hardwood Floor |
| Room 2 | Main | Kitchen | 10 | 8.99 | Granite Counters, Stainless Steel Appl |
| Room 3 | Ground | Breakfast | 10 | 13.12 | Walk-Out |
| Room 4 | Main | Dining Ro | 11.48 | 11.15 | Hardwood Floor |
| Room 5 | Main | Den | 6.89 | 8.86 | Hardwood Floor |
| Room 6 | Second | Primary B | 11.81 | 17.38 | Hardwood Floor, 4 Pc Ensuite, Walk-In Closet(s) |
| Room 7 | Second | Bedroom 2 | 10.5 | 9.84 | Hardwood Floor |
| Room 8 | Second | Bedroom 3 | 11.48 | 9.84 | Hardwood Floor |
| Room 9 | Second | Bedroom 4 | 10.5 | 10.17 |
| Washroom Type | No. of Pieces | Level |
| Washroom Type 1 | 2 | Ground |
| Washroom Type 2 | 4 | Second |
| Washroom Type 3 | 0 | |
| Washroom Type 4 | 0 | |
| Washroom Type 5 | 0 |
| Total Area: | 0.00 |
| Approximatly Age: | 6-15 |
| Property Type: | Detached |
| Style: | 2-Storey |
| Exterior: | Brick |
| Garage Type: | Built-In |
| (Parking/)Drive: | Private |
| Drive Parking Spaces: | 1 |
| Park #1 | |
| Parking Type: | Private |
| Park #2 | |
| Parking Type: | Private |
| Pool: | None |
| Laundry Access: | Laundry Room |
| Approximatly Age: | 6-15 |
| Approximatly Square Footage: | 2000-2500 |
| Property Features: | Park, School |
| CAC Included: | N |
| Water Included: | N |
| Cabel TV Included: | N |
| Common Elements Included: | N |
| Heat Included: | N |
| Parking Included: | N |
| Condo Tax Included: | N |
| Building Insurance Included: | N |
| Fireplace/Stove: | N |
| Heat Type: | Forced Air |
| Central Air Conditioning: | Central Air |
| Central Vac: | Y |
| Laundry Level: | Syste |
| Ensuite Laundry: | F |
| Elevator Lift: | False |
| Sewers: | Sewer |
| Utilities-Cable: | A |
| Utilities-Hydro: | Y |
| Although the information displayed is believed to be accurate, no warranties or representations are made of any kind. |
| REAL BROKER ONTARIO LTD. |
|
|

Paul Sanghera
Sales Representative
Dir:
416.877.3047
Bus:
905-272-5000
Fax:
905-270-0047
| Book Showing | Email a Friend |
Jump To:
At a Glance:
| Type: | Freehold - Detached |
| Area: | Halton |
| Municipality: | Milton |
| Neighbourhood: | 1032 - FO Ford |
| Style: | 2-Storey |
| Approximate Age: | 6-15 |
| Beds: | 4 |
| Baths: | 3 |
| Fireplace: | N |
| Pool: | None |
Locatin Map:

