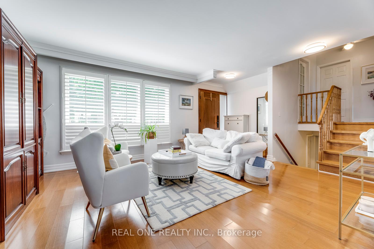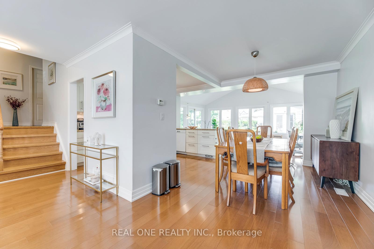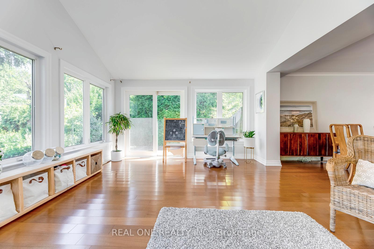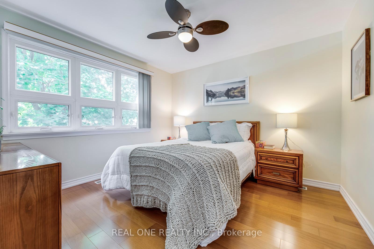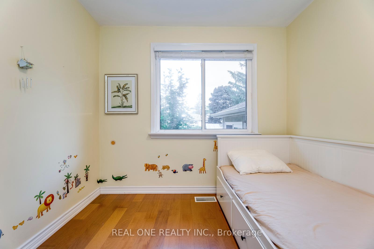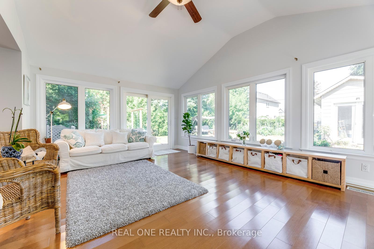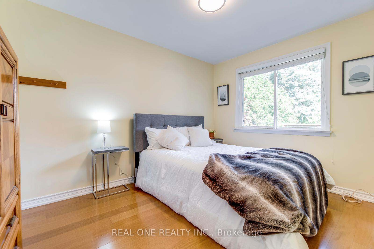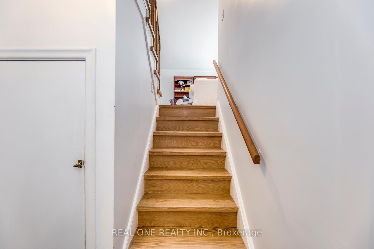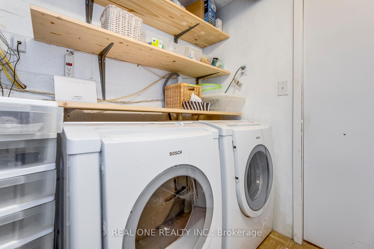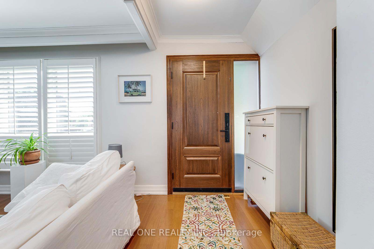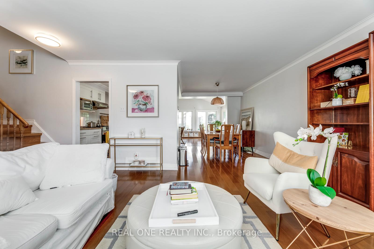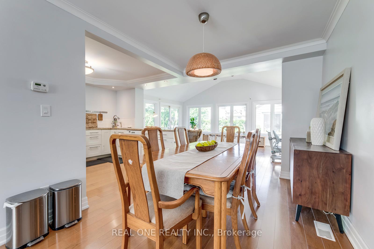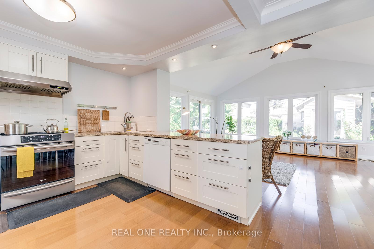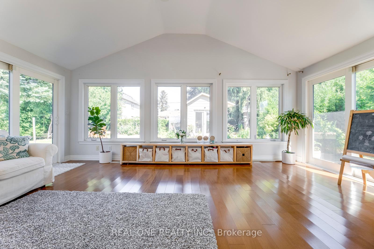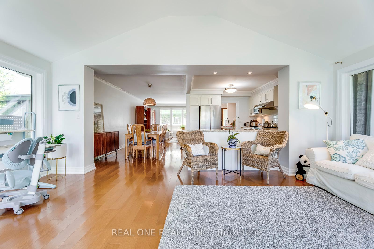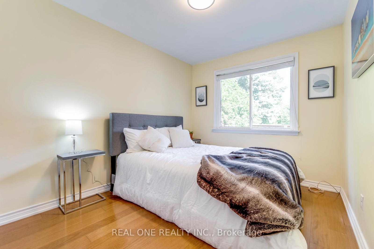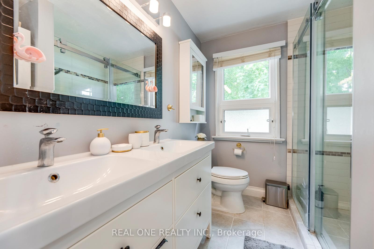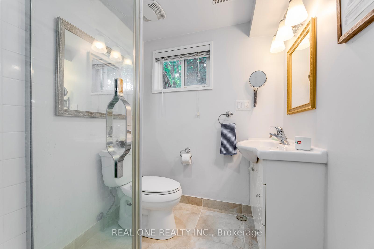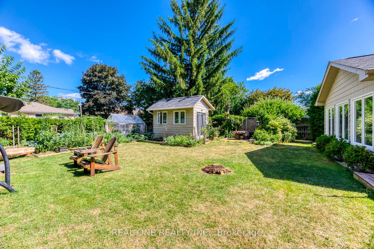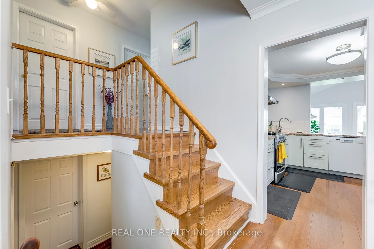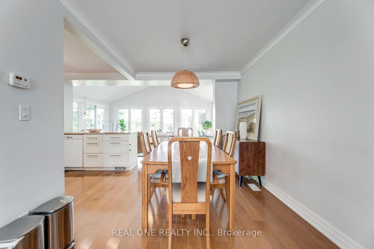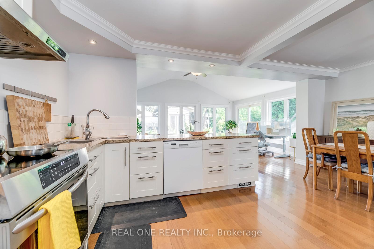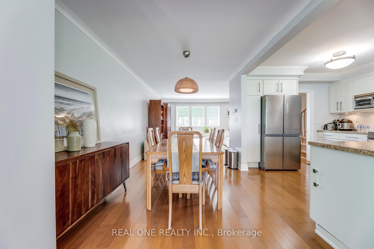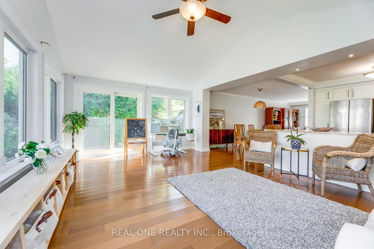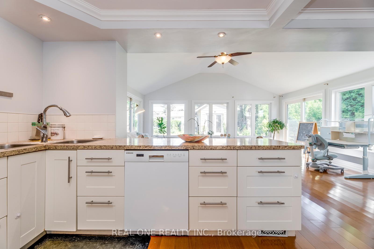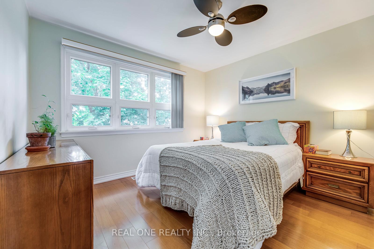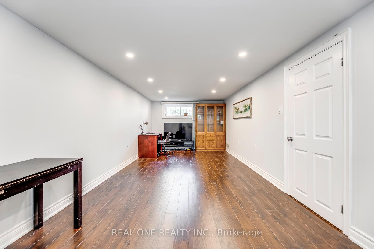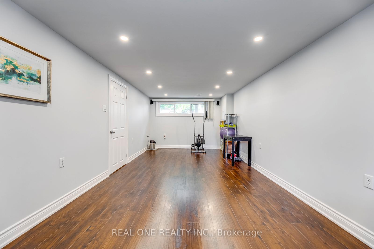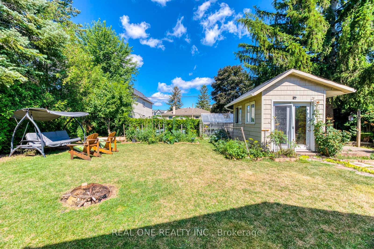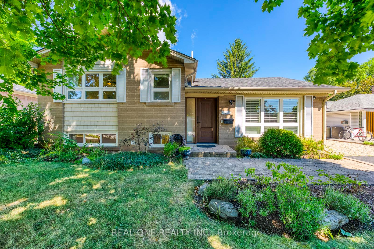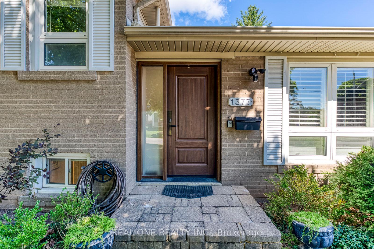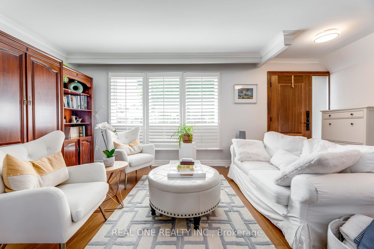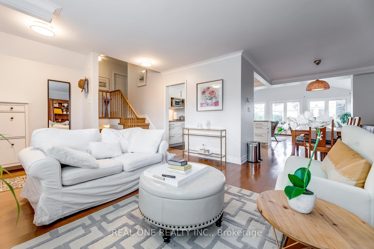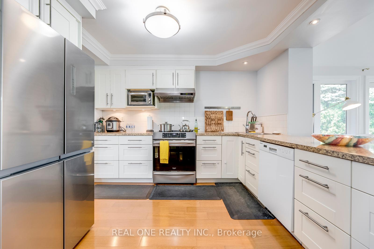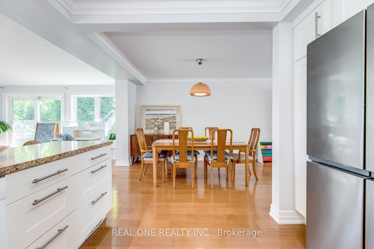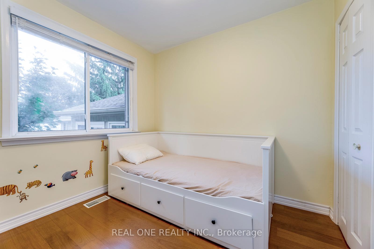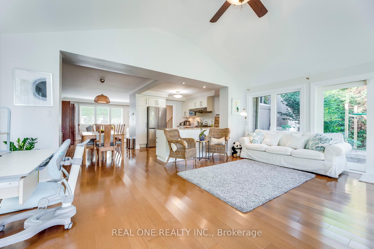$1,699,000
Available - For Sale
Listing ID: W11990408
1377 Sheldon Aven , Oakville, L6L 2P9, Halton
| Spacious And Well Maintained Beautiful Detached Home On Quiet South Oakville Street, A Huge Family Room Extension. Open Concept Modern Kitchen Overlooking Family Room, Hardwood Throughout. Finished Basement With Large Rec Room. Walk Out To Large Private Yard. Very Quiet Street, Nestled in Prestigious Bronte East Family Neighbourhood. Location Close To Highway 403, Top Rated Schools, Parks, Public Swimming And Arena. |
| Price | $1,699,000 |
| Taxes: | $5817.44 |
| Assessment Year: | 2024 |
| Occupancy: | Vacant |
| Address: | 1377 Sheldon Aven , Oakville, L6L 2P9, Halton |
| Acreage: | < .50 |
| Directions/Cross Streets: | Bridge/Sherin |
| Rooms: | 6 |
| Rooms +: | 1 |
| Bedrooms: | 3 |
| Bedrooms +: | 0 |
| Family Room: | T |
| Basement: | Finished |
| Level/Floor | Room | Length(ft) | Width(ft) | Descriptions | |
| Room 1 | Main | Living Ro | 16.4 | 12.79 | Hardwood Floor, California Shutters |
| Room 2 | Main | Dining Ro | 12.1 | 8.86 | Hardwood Floor |
| Room 3 | Main | Family Ro | 18.99 | 14.6 | W/O To Yard, California Shutters |
| Room 4 | Main | Kitchen | 11.58 | 9.97 | Stainless Steel Appl, Open Concept, Granite Counters |
| Room 5 | Upper | Primary B | 11.15 | 10.99 | Hardwood Floor, Closet |
| Room 6 | Upper | Bedroom 2 | 12.14 | 8.63 | Hardwood Floor, Closet |
| Room 7 | Upper | Bedroom 3 | 9.02 | 8.63 | Hardwood Floor, Closet |
| Room 8 | Lower | Recreatio | 25.91 | 10.82 |
| Washroom Type | No. of Pieces | Level |
| Washroom Type 1 | 3 | Upper |
| Washroom Type 2 | 3 | Lower |
| Washroom Type 3 | 0 | |
| Washroom Type 4 | 0 | |
| Washroom Type 5 | 0 |
| Total Area: | 0.00 |
| Property Type: | Detached |
| Style: | Sidesplit 3 |
| Exterior: | Brick |
| Garage Type: | None |
| (Parking/)Drive: | Private Do |
| Drive Parking Spaces: | 4 |
| Park #1 | |
| Parking Type: | Private Do |
| Park #2 | |
| Parking Type: | Private Do |
| Pool: | None |
| Approximatly Square Footage: | 1100-1500 |
| CAC Included: | N |
| Water Included: | N |
| Cabel TV Included: | N |
| Common Elements Included: | N |
| Heat Included: | N |
| Parking Included: | N |
| Condo Tax Included: | N |
| Building Insurance Included: | N |
| Fireplace/Stove: | N |
| Heat Type: | Forced Air |
| Central Air Conditioning: | Central Air |
| Central Vac: | N |
| Laundry Level: | Syste |
| Ensuite Laundry: | F |
| Sewers: | Sewer |
| Utilities-Cable: | A |
| Utilities-Hydro: | Y |
$
%
Years
This calculator is for demonstration purposes only. Always consult a professional
financial advisor before making personal financial decisions.
| Although the information displayed is believed to be accurate, no warranties or representations are made of any kind. |
| REAL ONE REALTY INC. |
|
|

Paul Sanghera
Sales Representative
Dir:
416.877.3047
Bus:
905-272-5000
Fax:
905-270-0047
| Book Showing | Email a Friend |
Jump To:
At a Glance:
| Type: | Freehold - Detached |
| Area: | Halton |
| Municipality: | Oakville |
| Neighbourhood: | 1020 - WO West |
| Style: | Sidesplit 3 |
| Tax: | $5,817.44 |
| Beds: | 3 |
| Baths: | 2 |
| Fireplace: | N |
| Pool: | None |
Locatin Map:
Payment Calculator:

