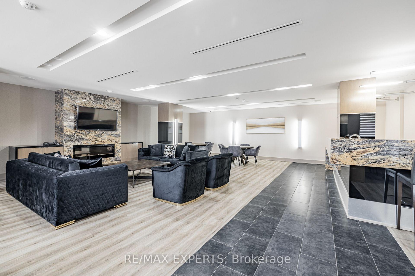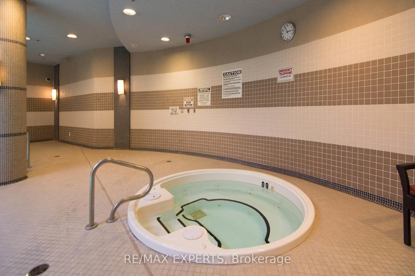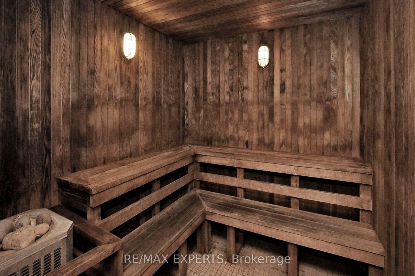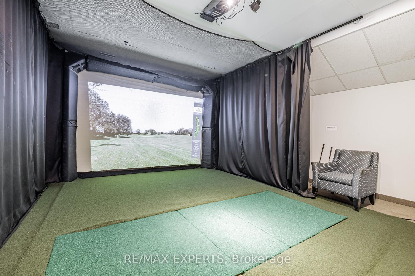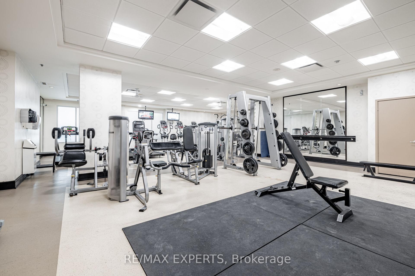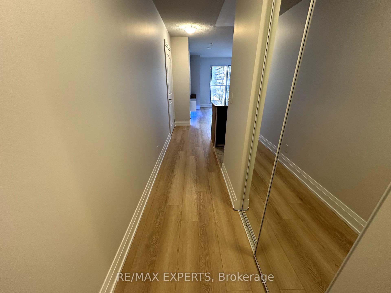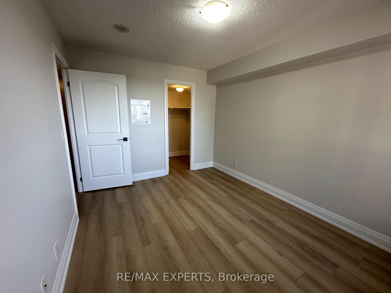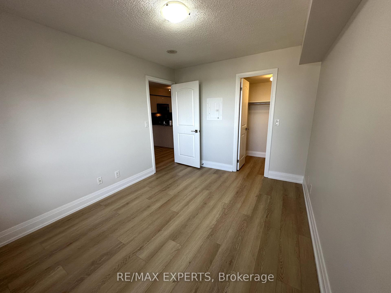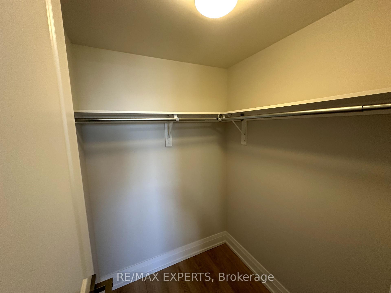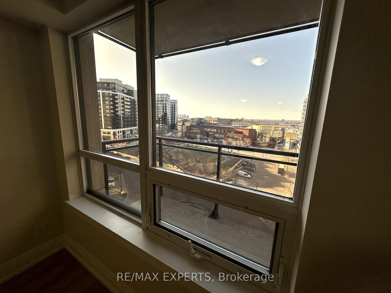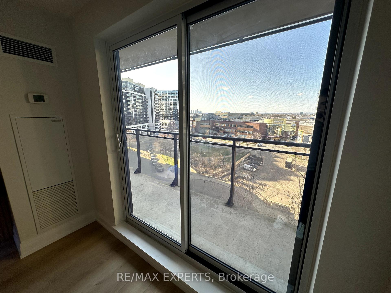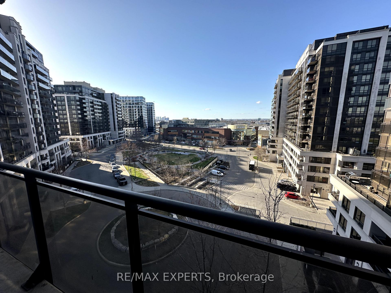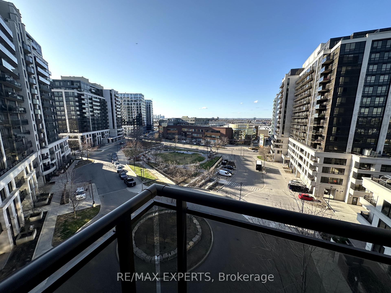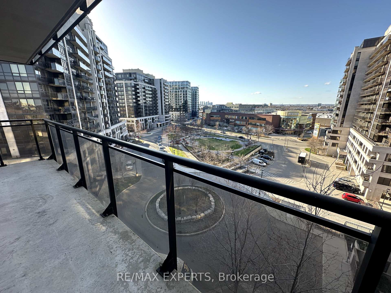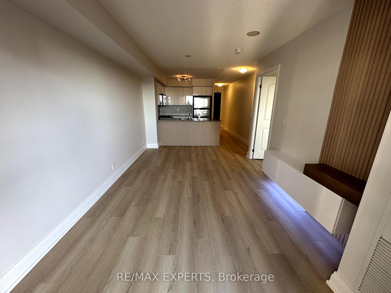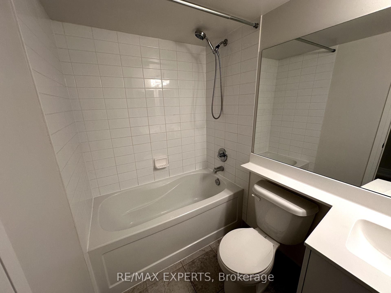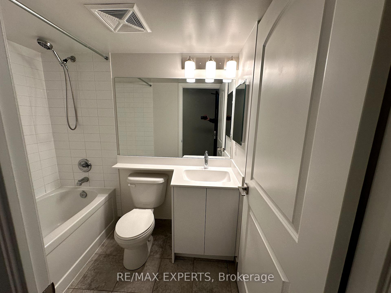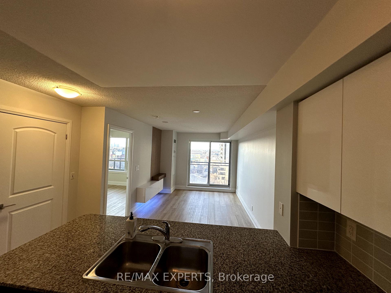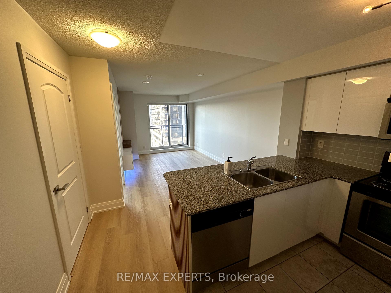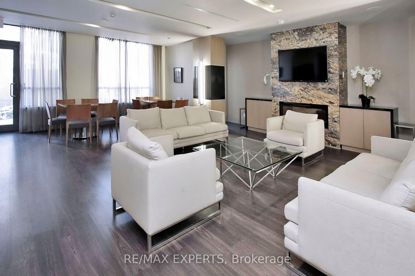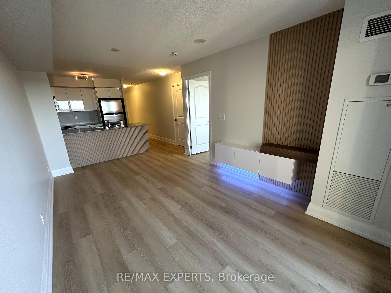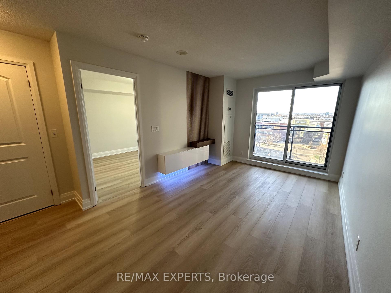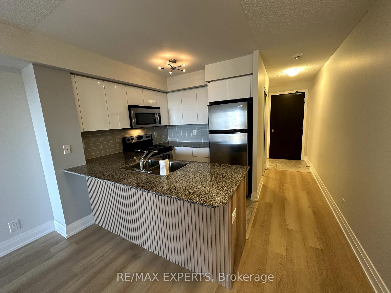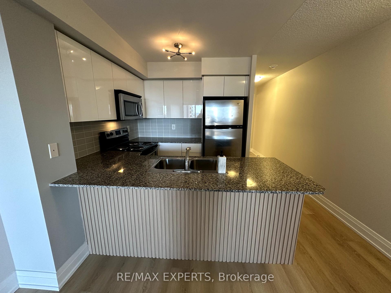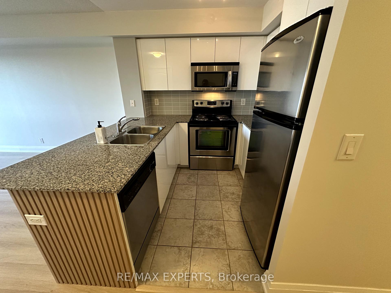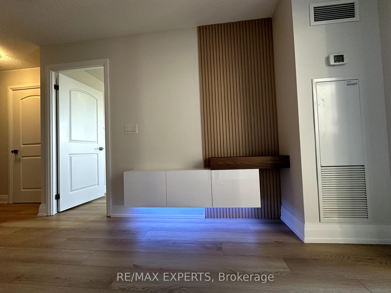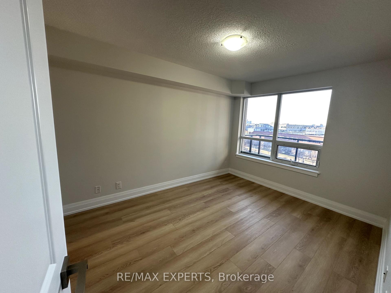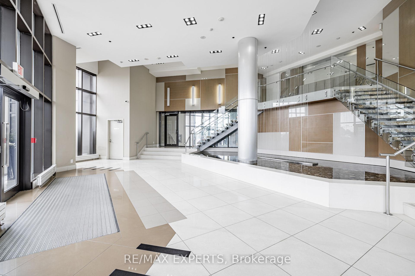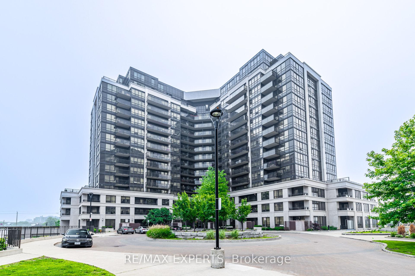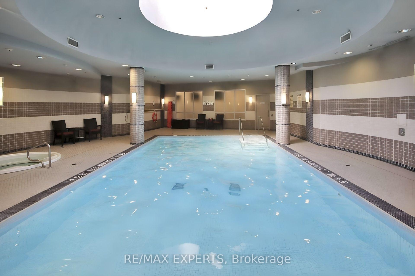$499,000
Available - For Sale
Listing ID: W12100249
1060 Sheppard Aven West , Toronto, M3J 0G7, Toronto
| One of the best layout units at Metro Place Condos, this clean and spacious 588 sq.ft. unit plus 80 sq.ft. balcony has been fully renovated with fresh paint, new flooring, modern light fixtures, a custom wall unit in the living room, and an upgraded kitchen. Super clean. It features a rare walk-in closet, extra storage space in the laundry area, and a quiet north-facing exposure that keeps you away from busy street noise. Located right next to the staircase for easy access and less noise. it's just minutes from Downsview Subway Station, Highway 401, and Yorkdale Mall making it a perfect choice for York U or U of T students seeking a stylish and convenient place to call home. |
| Price | $499,000 |
| Taxes: | $2024.27 |
| Occupancy: | Vacant |
| Address: | 1060 Sheppard Aven West , Toronto, M3J 0G7, Toronto |
| Postal Code: | M3J 0G7 |
| Province/State: | Toronto |
| Directions/Cross Streets: | Sheppard Ave W & Allen Rd |
| Level/Floor | Room | Length(ft) | Width(ft) | Descriptions | |
| Room 1 | Flat | Living Ro | 32.83 | 55.73 | Renovated, W/O To Balcony, Combined w/Dining |
| Room 2 | Flat | Dining Ro | 32.83 | 55.73 | Vinyl Floor, Renovated, Combined w/Living |
| Room 3 | Flat | Kitchen | Backsplash, Stainless Steel Appl, Breakfast Bar | ||
| Room 4 | Flat | Primary B | 31.75 | 41.52 | Walk-In Closet(s), Large Window, Vinyl Floor |
| Washroom Type | No. of Pieces | Level |
| Washroom Type 1 | 4 | Flat |
| Washroom Type 2 | 0 | |
| Washroom Type 3 | 0 | |
| Washroom Type 4 | 0 | |
| Washroom Type 5 | 0 |
| Total Area: | 0.00 |
| Sprinklers: | Smok |
| Washrooms: | 1 |
| Heat Type: | Forced Air |
| Central Air Conditioning: | Central Air |
| Elevator Lift: | True |
$
%
Years
This calculator is for demonstration purposes only. Always consult a professional
financial advisor before making personal financial decisions.
| Although the information displayed is believed to be accurate, no warranties or representations are made of any kind. |
| RE/MAX EXPERTS |
|
|

Paul Sanghera
Sales Representative
Dir:
416.877.3047
Bus:
905-272-5000
Fax:
905-270-0047
| Book Showing | Email a Friend |
Jump To:
At a Glance:
| Type: | Com - Condo Apartment |
| Area: | Toronto |
| Municipality: | Toronto W05 |
| Neighbourhood: | York University Heights |
| Style: | Apartment |
| Tax: | $2,024.27 |
| Maintenance Fee: | $435.64 |
| Beds: | 1 |
| Baths: | 1 |
| Fireplace: | N |
Locatin Map:
Payment Calculator:

