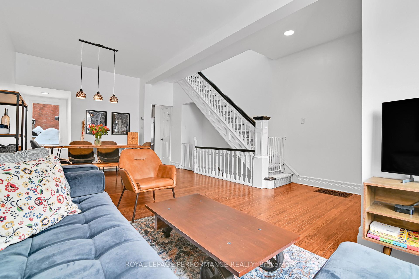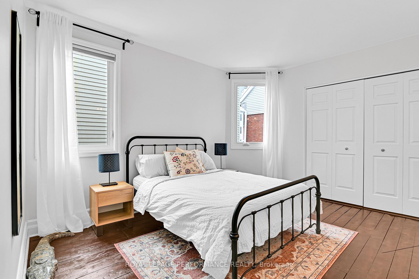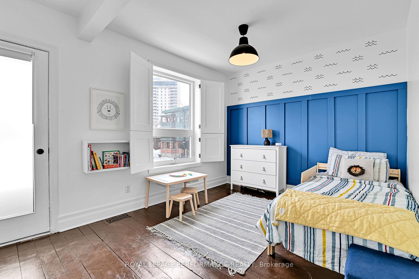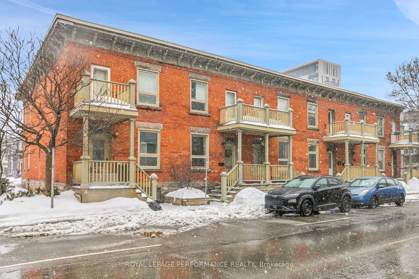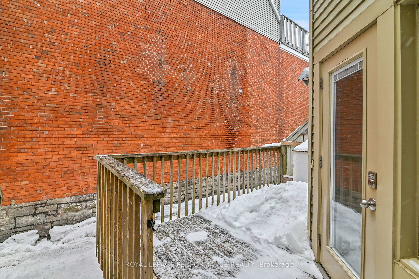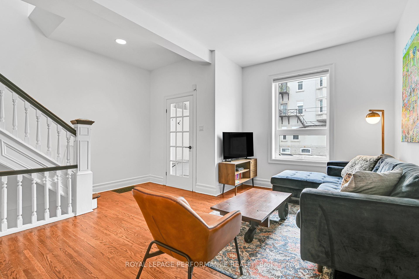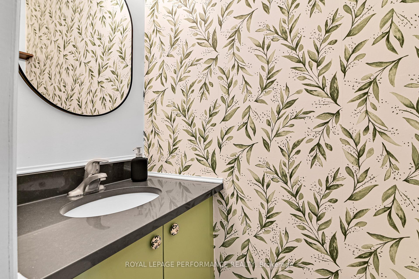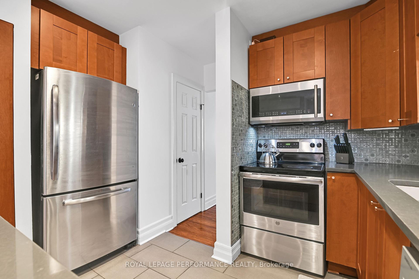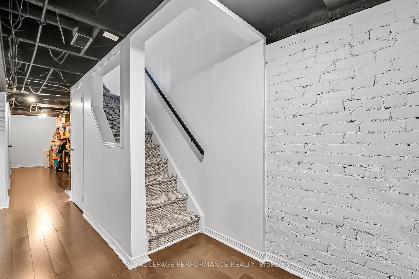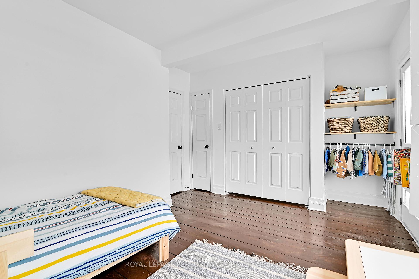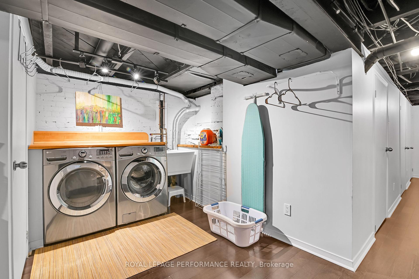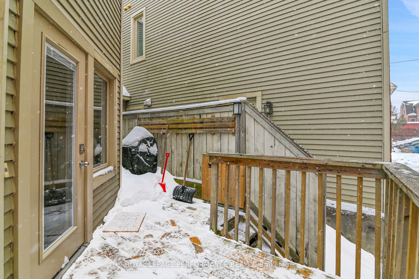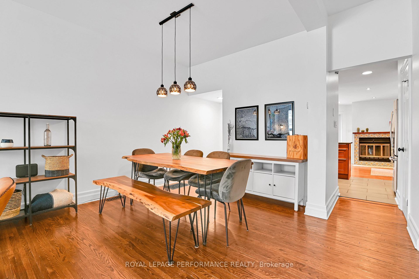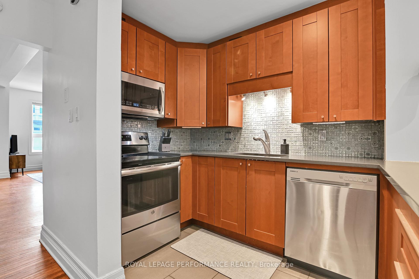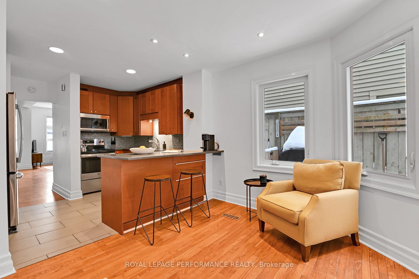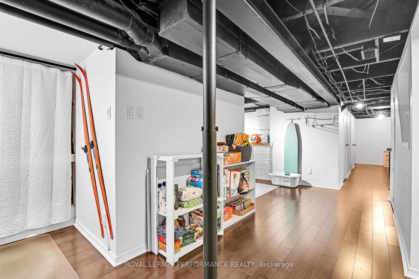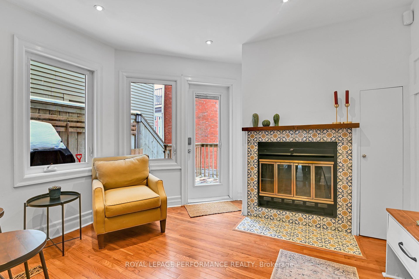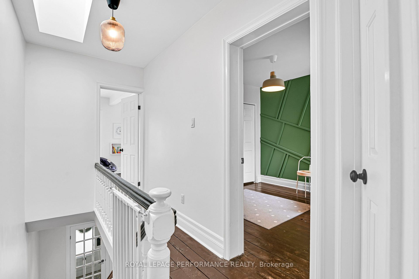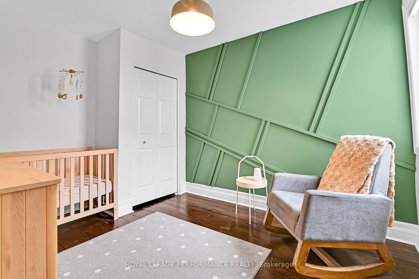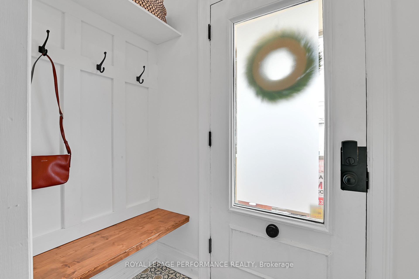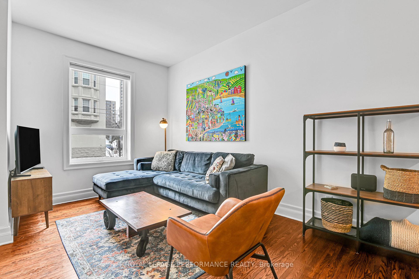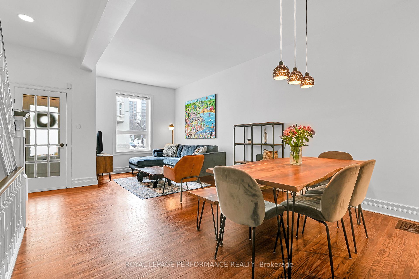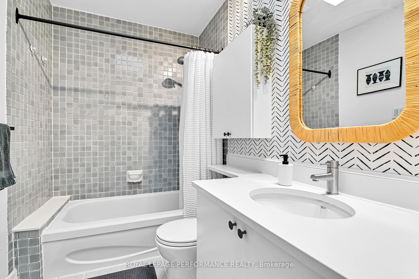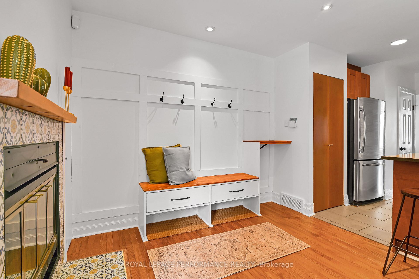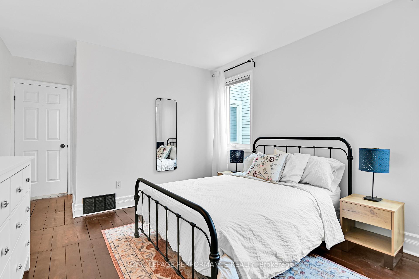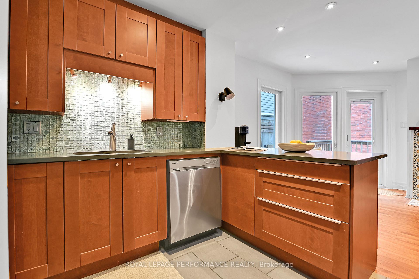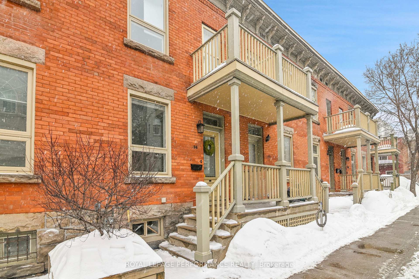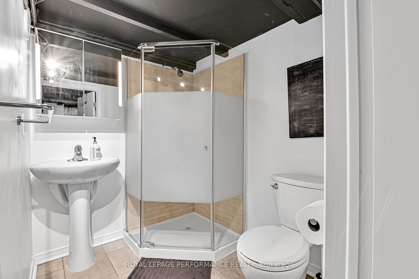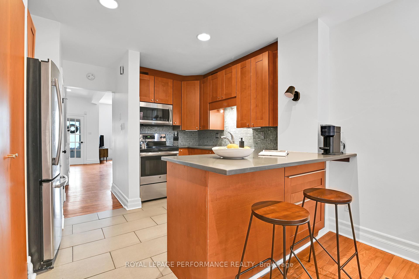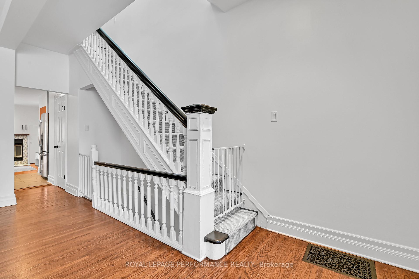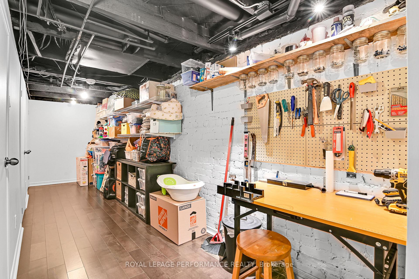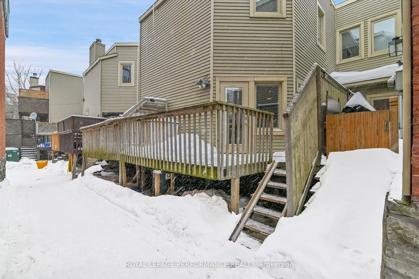$799,900
Available - For Sale
Listing ID: X12001989
194 Charlotte Stre , Lower Town - Sandy Hill, K1N 8K9, Ottawa
| This beautiful turn-of-the-century 3-bedroom, 3-bathroom home seamlessly blends historic charm with modern elegance. The open-concept living and dining areas are filled with natural light, accentuating the gleaming hardwood floors. A beautifully updated kitchen features stainless steel appliances, quartz countertops, and a breakfast bar, flowing effortlessly into a cozy family room with a wood-burning fireplace and direct access to the deck. The second level is thoughtfully designed for a growing family, offering three well-proportioned bedrooms and a stylish full bathroom with a stunning skylight. The second bedroom enjoys the added luxury of a private balcony. A fully finished lower level, complete with a 3-piece bathroom, provides a versatile space ideal for a home office or additional living area. Perfectly situated within walking distance of the University of Ottawa, Strathcona Park, the ByWard Market, and more, this home offers unparalleled convenience in a highly sought-after location. |
| Price | $799,900 |
| Taxes: | $5549.00 |
| Assessment Year: | 2024 |
| Occupancy: | Owner |
| Address: | 194 Charlotte Stre , Lower Town - Sandy Hill, K1N 8K9, Ottawa |
| Directions/Cross Streets: | Charlotte/Daly |
| Rooms: | 8 |
| Bedrooms: | 3 |
| Bedrooms +: | 0 |
| Family Room: | T |
| Basement: | Partially Fi |
| Level/Floor | Room | Length(ft) | Width(ft) | Descriptions | |
| Room 1 | Main | Living Ro | 15.65 | 14.33 | |
| Room 2 | Main | Dining Ro | 13.09 | 12.6 | |
| Room 3 | Main | Kitchen | 11.58 | 9.64 | |
| Room 4 | Main | Den | 11.58 | 11.38 | |
| Room 5 | Main | Powder Ro | 5.97 | 2.46 | |
| Room 6 | Second | Primary B | 17.45 | 11.41 | |
| Room 7 | Second | Bedroom 2 | 15.55 | 11.15 | |
| Room 8 | Second | Bedroom 3 | 12.17 | 9.25 | |
| Room 9 | Second | Bathroom | 8 | 5.44 | |
| Room 10 | Lower | Family Ro | 19.81 | 15.42 | |
| Room 11 | Lower | Bathroom | 9.51 | 6.1 |
| Washroom Type | No. of Pieces | Level |
| Washroom Type 1 | 2 | |
| Washroom Type 2 | 3 | |
| Washroom Type 3 | 4 | |
| Washroom Type 4 | 0 | |
| Washroom Type 5 | 0 |
| Total Area: | 0.00 |
| Property Type: | Att/Row/Townhouse |
| Style: | 2-Storey |
| Exterior: | Brick, Vinyl Siding |
| Garage Type: | None |
| Drive Parking Spaces: | 1 |
| Pool: | None |
| Approximatly Square Footage: | 1500-2000 |
| CAC Included: | N |
| Water Included: | N |
| Cabel TV Included: | N |
| Common Elements Included: | N |
| Heat Included: | N |
| Parking Included: | N |
| Condo Tax Included: | N |
| Building Insurance Included: | N |
| Fireplace/Stove: | Y |
| Heat Type: | Forced Air |
| Central Air Conditioning: | Central Air |
| Central Vac: | N |
| Laundry Level: | Syste |
| Ensuite Laundry: | F |
| Sewers: | Sewer |
$
%
Years
This calculator is for demonstration purposes only. Always consult a professional
financial advisor before making personal financial decisions.
| Although the information displayed is believed to be accurate, no warranties or representations are made of any kind. |
| ROYAL LEPAGE PERFORMANCE REALTY |
|
|

Paul Sanghera
Sales Representative
Dir:
416.877.3047
Bus:
905-272-5000
Fax:
905-270-0047
| Virtual Tour | Book Showing | Email a Friend |
Jump To:
At a Glance:
| Type: | Freehold - Att/Row/Townhouse |
| Area: | Ottawa |
| Municipality: | Lower Town - Sandy Hill |
| Neighbourhood: | 4003 - Sandy Hill |
| Style: | 2-Storey |
| Tax: | $5,549 |
| Beds: | 3 |
| Baths: | 3 |
| Fireplace: | Y |
| Pool: | None |
Locatin Map:
Payment Calculator:

