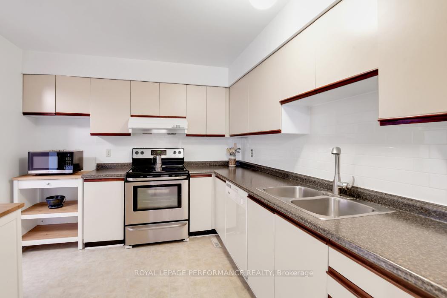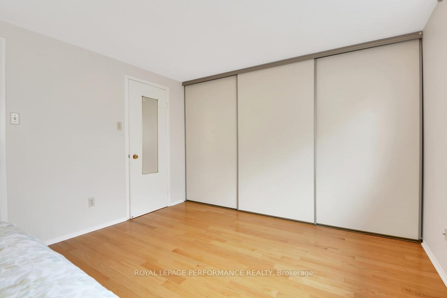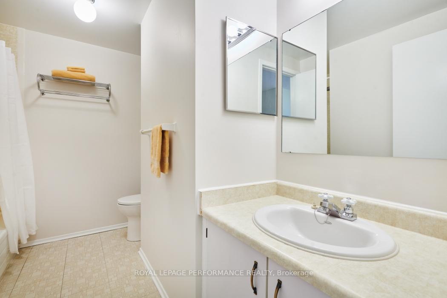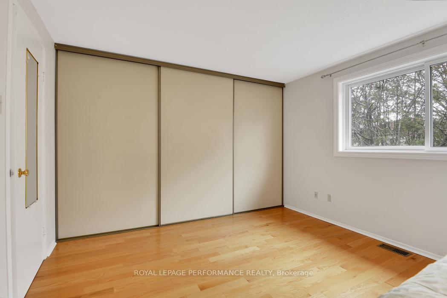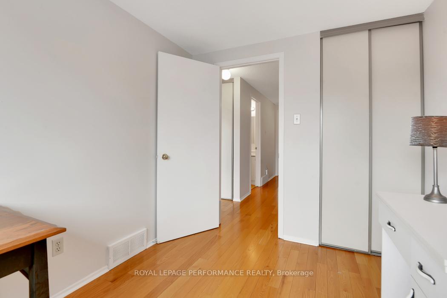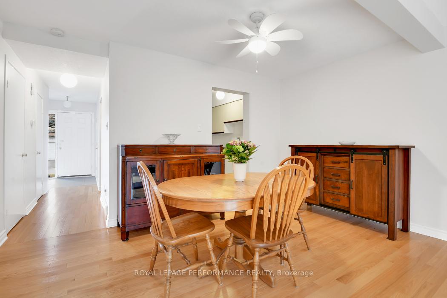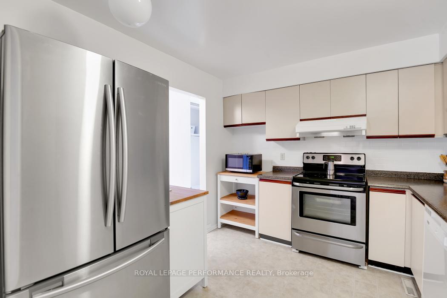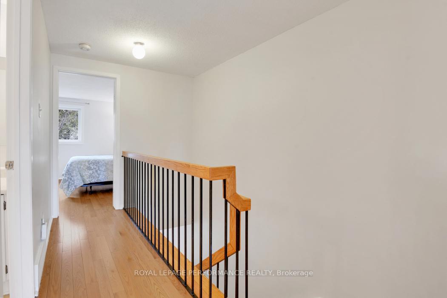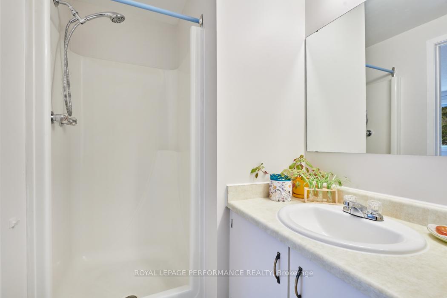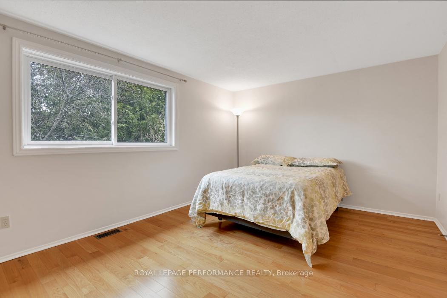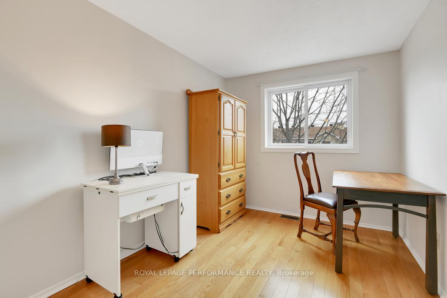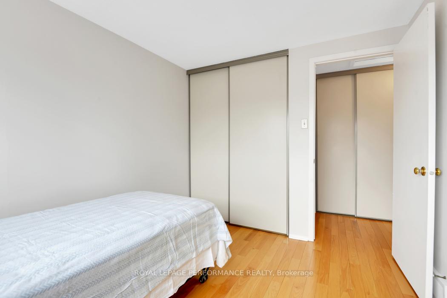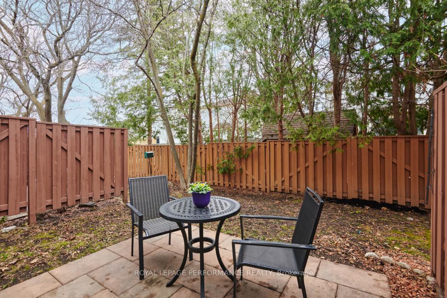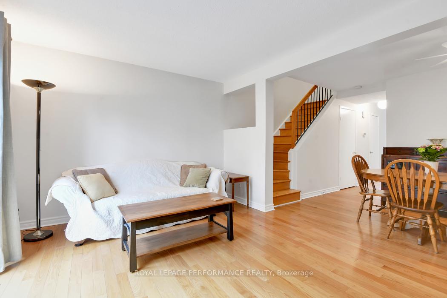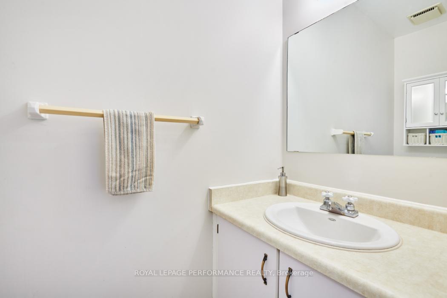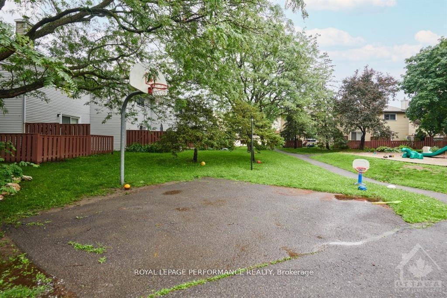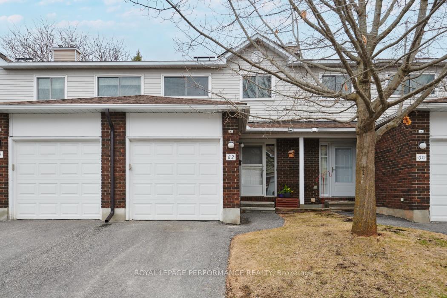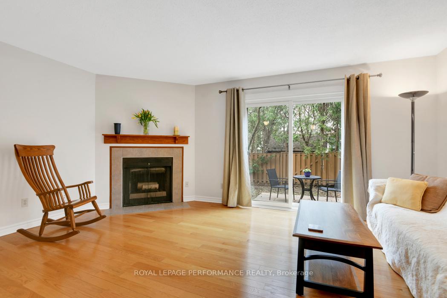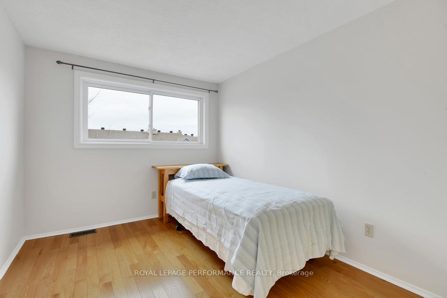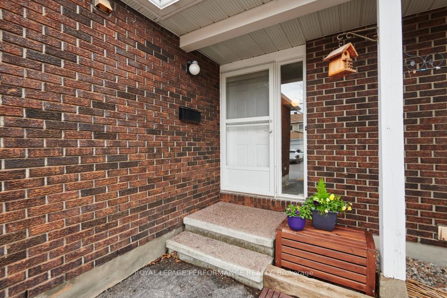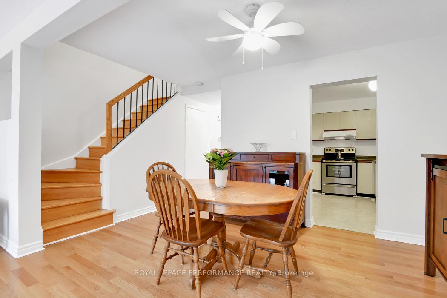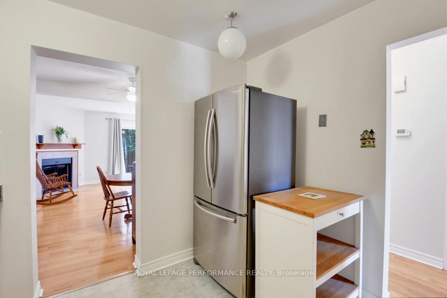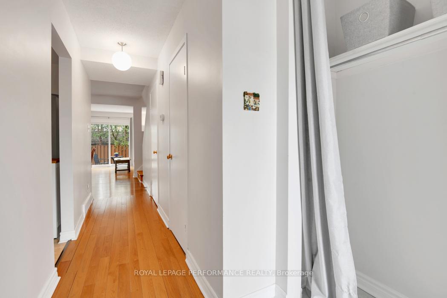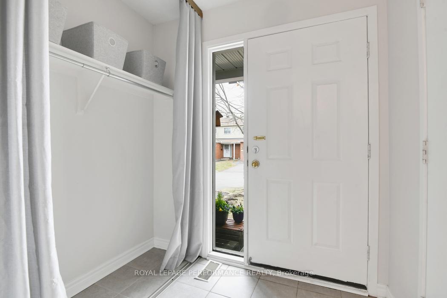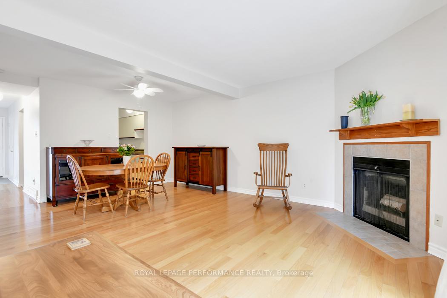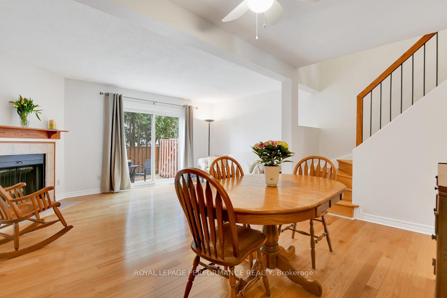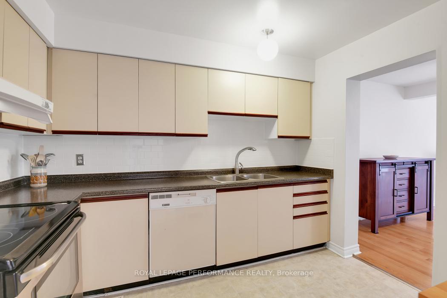$537,000
Available - For Sale
Listing ID: X12101572
62 Esterlawn Private N/A , McKellar Heights - Glabar Park and Area, K2A 4B7, Ottawa
| Welcome to this lovely 2-storey condo townhouse featuring 3 bedrooms, 2.5 baths and finished basement. Hardwood flooring compliment the spacious living room with wood burning fireplace, and large dining room. Kitchen has ample counter space for food prep and features stainless steel refrigerator and stove (dishwasher is older and in 'as is' condition). Convenient powder room on main level, and inside access to garage. Hardwood flooring carries up the stairs to second level and in all bedrooms. Ample closet space in primary bedroom along with 3 piece ensuite. Two additional bedrooms, main bath, and linen closet round out the second level. Recreation room in basement offers bonus space for entertaining, workout area or office. Great opportunity for first time homebuyers to enter the market, or for those wishing to downsize and remain in the Glabar Park community. This prime location is within walking distance to Fairlawn Plaza, Carlingwood Shopping Centre, Canadian Tire, Public Transit, Schools, Restaurants, Library and Parks. As well as easy access to the 417. 24 HR irrevocable on all offers as per Form 244. |
| Price | $537,000 |
| Taxes: | $3564.54 |
| Occupancy: | Owner |
| Address: | 62 Esterlawn Private N/A , McKellar Heights - Glabar Park and Area, K2A 4B7, Ottawa |
| Postal Code: | K2A 4B7 |
| Province/State: | Ottawa |
| Directions/Cross Streets: | Fairlawn/Esterlawn |
| Level/Floor | Room | Length(ft) | Width(ft) | Descriptions | |
| Room 1 | Main | Living Ro | 17.42 | 11.15 | Combined w/Dining, Fireplace, Hardwood Floor |
| Room 2 | Main | Dining Ro | 7.9 | 10.33 | Combined w/Living, Hardwood Floor |
| Room 3 | Main | Kitchen | 10 | 10.56 | Eat-in Kitchen |
| Room 4 | Main | Powder Ro | 6.99 | 2.98 | B/I Vanity |
| Room 5 | Second | Primary B | 10.99 | 16.24 | Hardwood Floor, Closet Organizers, Double Closet |
| Room 6 | Second | Bathroom | 4.99 | 6.99 | 3 Pc Ensuite |
| Room 7 | Second | Bedroom 2 | 8.89 | 10.82 | Hardwood Floor |
| Room 8 | Second | Bedroom 3 | 8.17 | 10.82 | Hardwood Floor |
| Room 9 | Second | Bathroom | 9.51 | 7.74 | 4 Pc Bath |
| Room 10 | Basement | Recreatio | 16.56 | 16.89 | |
| Room 11 | Basement | Laundry | 11.97 | 13.97 | |
| Room 12 | Basement | Utility R | 6.99 | 12.99 |
| Washroom Type | No. of Pieces | Level |
| Washroom Type 1 | 2 | Main |
| Washroom Type 2 | 4 | Second |
| Washroom Type 3 | 3 | Second |
| Washroom Type 4 | 0 | |
| Washroom Type 5 | 0 |
| Total Area: | 0.00 |
| Washrooms: | 3 |
| Heat Type: | Forced Air |
| Central Air Conditioning: | Central Air |
| Elevator Lift: | False |
$
%
Years
This calculator is for demonstration purposes only. Always consult a professional
financial advisor before making personal financial decisions.
| Although the information displayed is believed to be accurate, no warranties or representations are made of any kind. |
| ROYAL LEPAGE PERFORMANCE REALTY |
|
|

Paul Sanghera
Sales Representative
Dir:
416.877.3047
Bus:
905-272-5000
Fax:
905-270-0047
| Virtual Tour | Book Showing | Email a Friend |
Jump To:
At a Glance:
| Type: | Com - Condo Townhouse |
| Area: | Ottawa |
| Municipality: | McKellar Heights - Glabar Park and Area |
| Neighbourhood: | 5201 - McKellar Heights/Glabar Park |
| Style: | 2-Storey |
| Tax: | $3,564.54 |
| Maintenance Fee: | $475 |
| Beds: | 3 |
| Baths: | 3 |
| Fireplace: | Y |
Locatin Map:
Payment Calculator:

