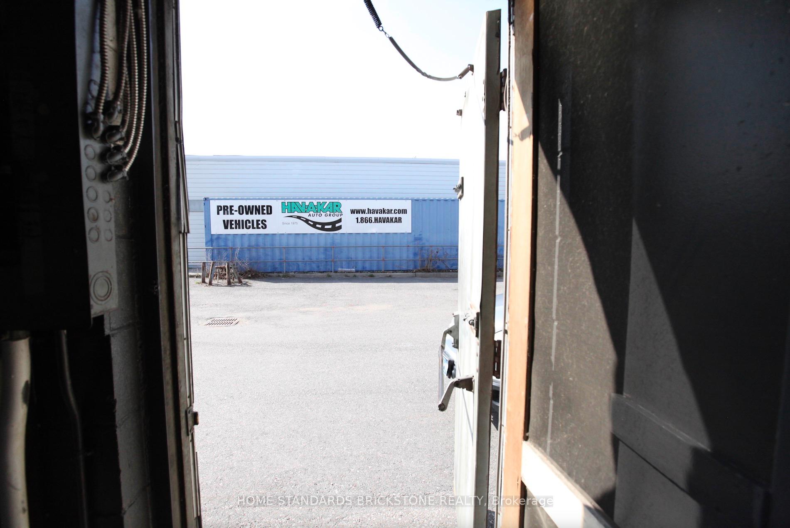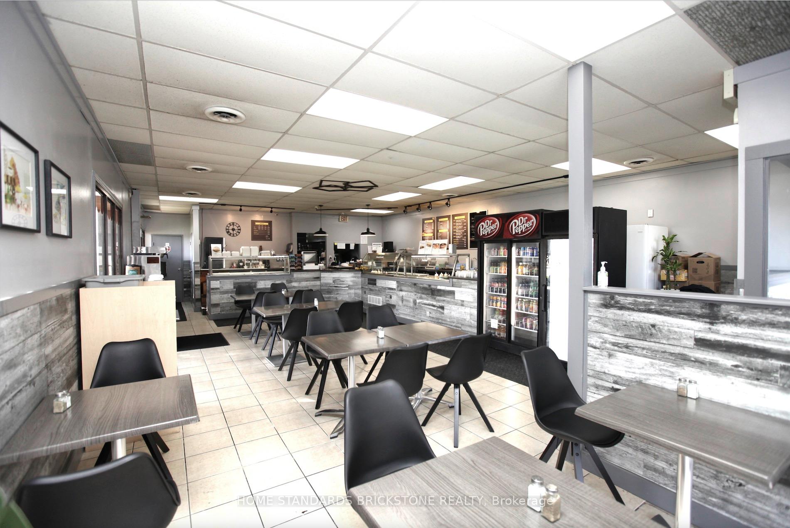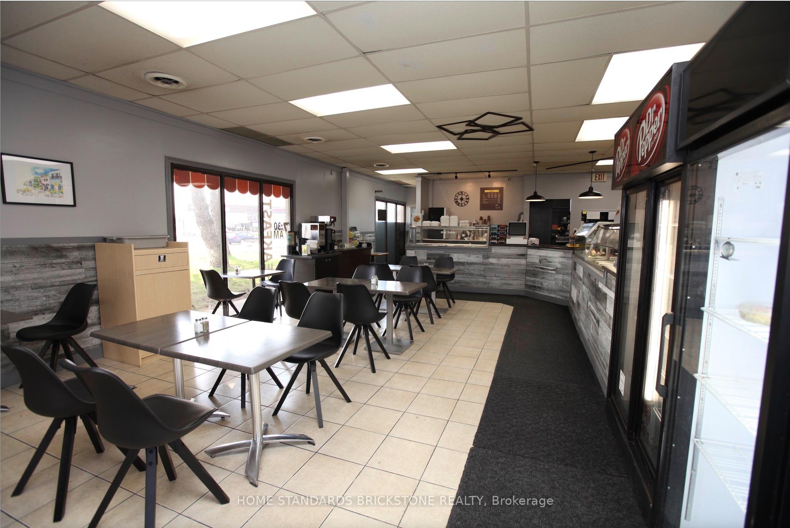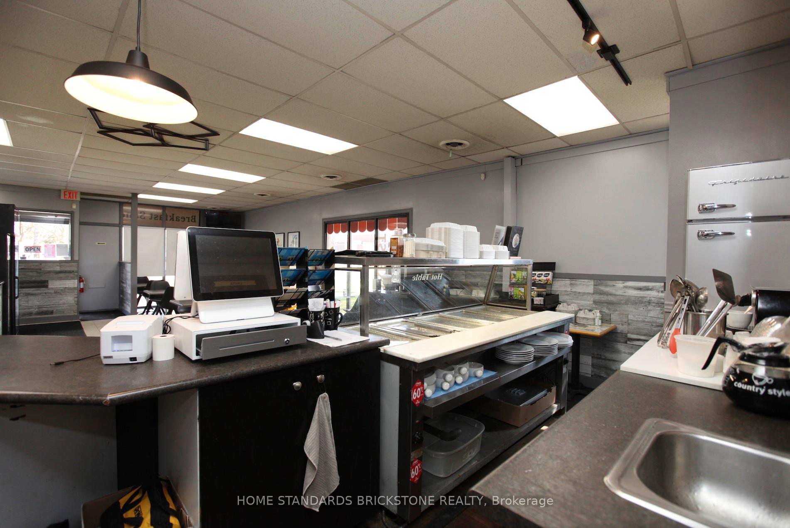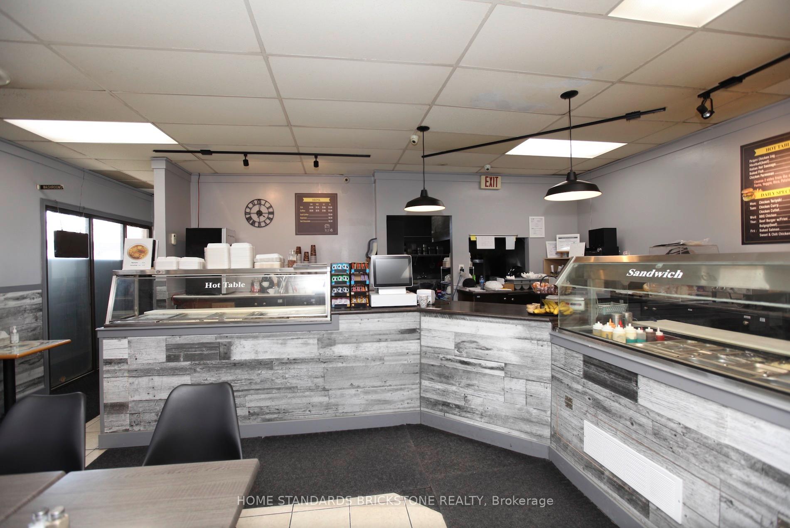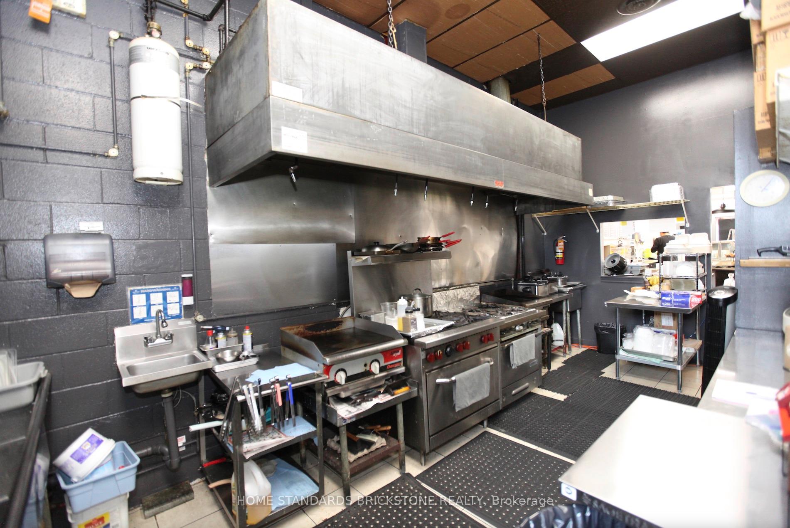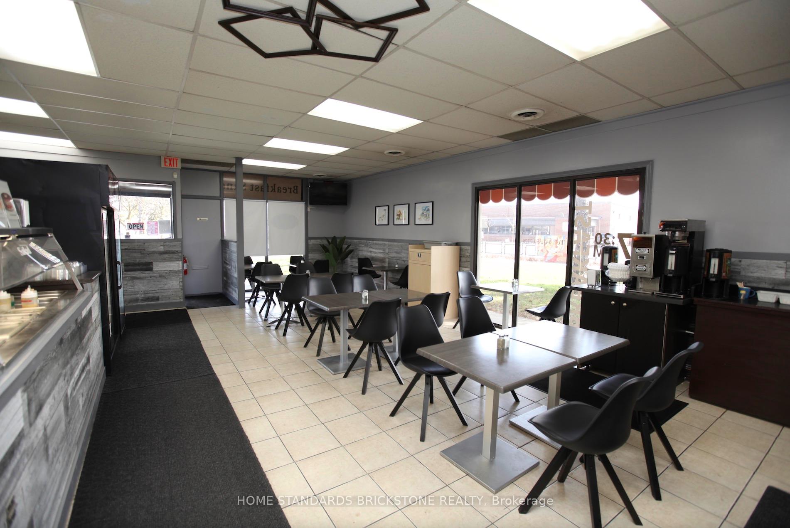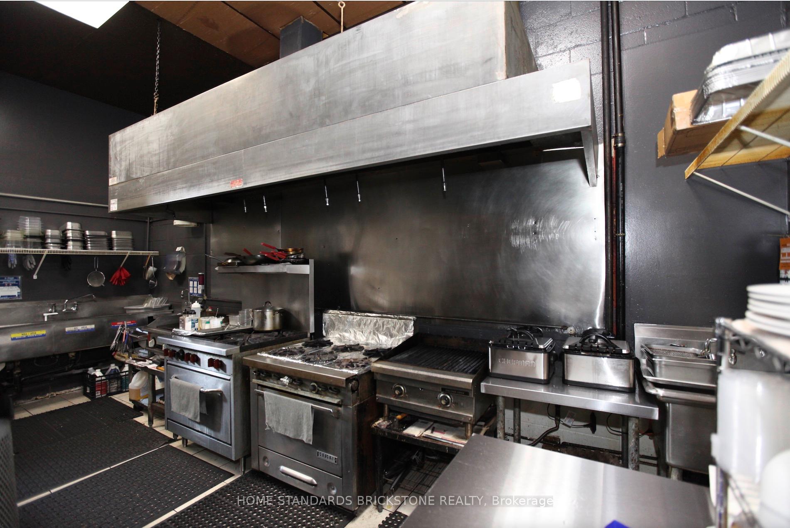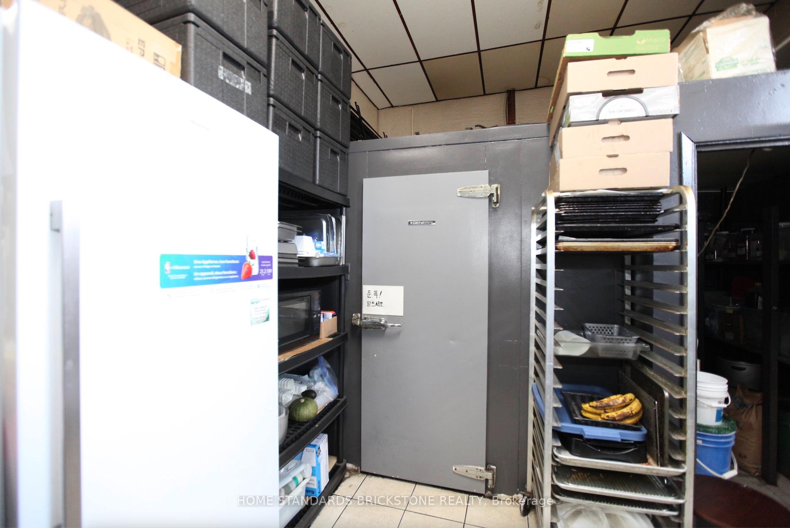$198,000
Available - For Sale
Listing ID: W12104187
4069 Chesswood Driv , Toronto, M3J 2R8, Toronto
| Excellent location and well-established and recently renovated catering and dine-in restaurant featuring a fully equipped kitchen with a 13ft commercial hood, three washrooms (two for customers, one for staff), stable corporate catering accounts with loyal clients and currently operating just five short days a week (7:00 AM3:30 PM)offers a rare opportunity into a profitable business with flexible operations and excellent potential for expansion in a high-traffic plaza near Hwy 401/407 and future condo developments along Sheppard Ave, all for an attractive rent of $4,110/month (including TMI, HST, heating, A/C, and water). |
| Price | $198,000 |
| Taxes: | $3333.12 |
| Tax Type: | TMI |
| Assessment Year: | 2024 |
| Occupancy: | Tenant |
| Address: | 4069 Chesswood Driv , Toronto, M3J 2R8, Toronto |
| Postal Code: | M3J 2R8 |
| Province/State: | Toronto |
| Directions/Cross Streets: | Sheppard Ave W / Chesswood Dr. |
| Washroom Type | No. of Pieces | Level |
| Washroom Type 1 | 0 | |
| Washroom Type 2 | 0 | |
| Washroom Type 3 | 0 | |
| Washroom Type 4 | 0 | |
| Washroom Type 5 | 0 | |
| Washroom Type 6 | 0 | |
| Washroom Type 7 | 0 | |
| Washroom Type 8 | 0 | |
| Washroom Type 9 | 0 | |
| Washroom Type 10 | 0 |
| Category: | Without Property |
| Use: | Restaurant |
| Total Area: | 1500.00 |
| Total Area Code: | Square Feet |
| Retail Area Code: | Sq Ft |
| Financial Statement: | F |
| Chattels: | T |
| Franchise: | F |
| Days Open: | O |
| Hours Open: | 7:00 am |
| Employees #: | 2 |
| Seats: | 20 |
| Washrooms: | 0 |
| Heat Type: | Gas Forced Air Open |
| Central Air Conditioning: | Yes |
$
%
Years
This calculator is for demonstration purposes only. Always consult a professional
financial advisor before making personal financial decisions.
| Although the information displayed is believed to be accurate, no warranties or representations are made of any kind. |
| HOME STANDARDS BRICKSTONE REALTY |
|
|

Paul Sanghera
Sales Representative
Dir:
416.877.3047
Bus:
905-272-5000
Fax:
905-270-0047
| Book Showing | Email a Friend |
Jump To:
At a Glance:
| Type: | Com - Sale Of Business |
| Area: | Toronto |
| Municipality: | Toronto W05 |
| Neighbourhood: | York University Heights |
| Tax: | $3,333.12 |
| Fireplace: | N |
Locatin Map:
Payment Calculator:

