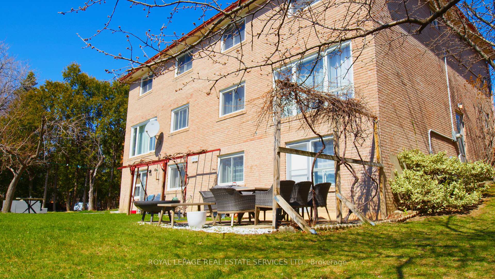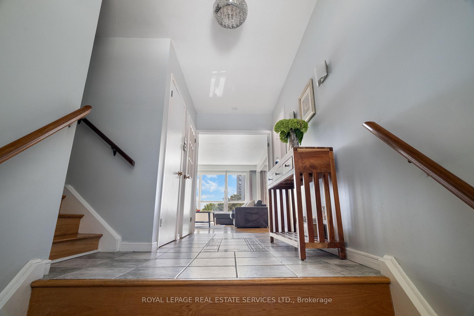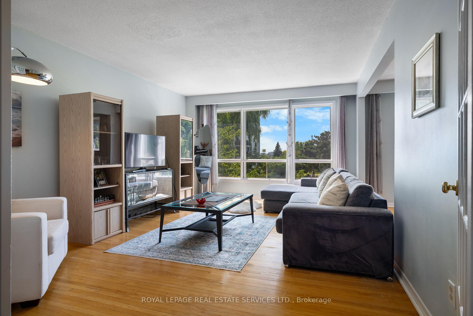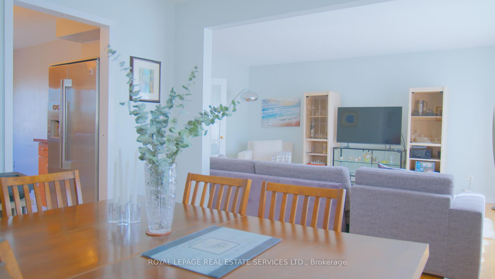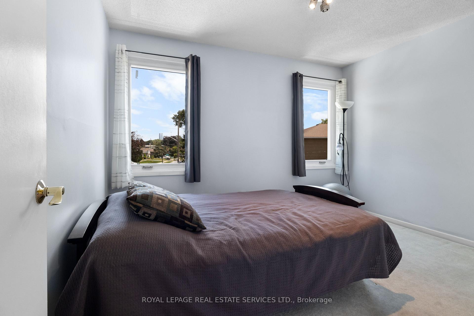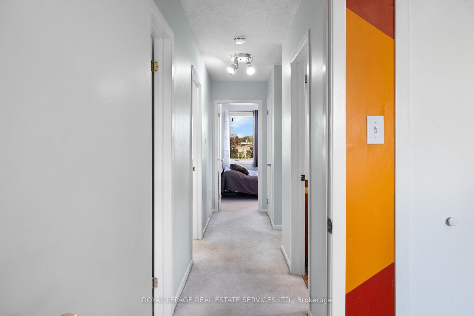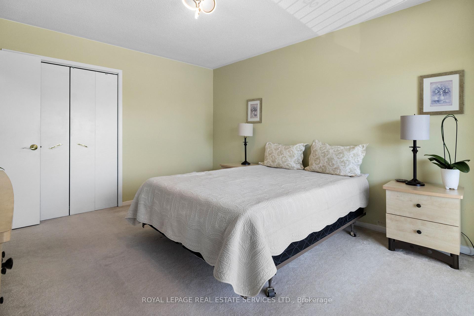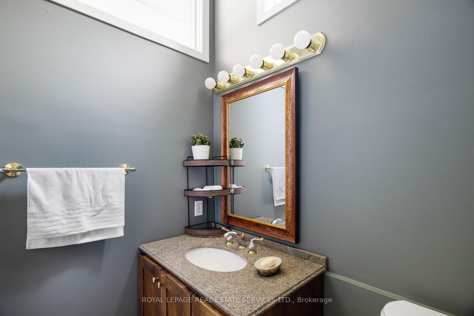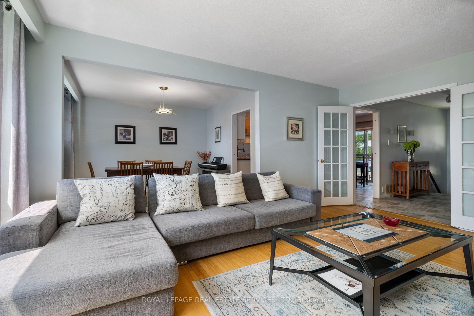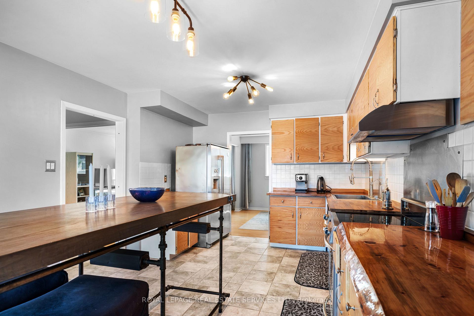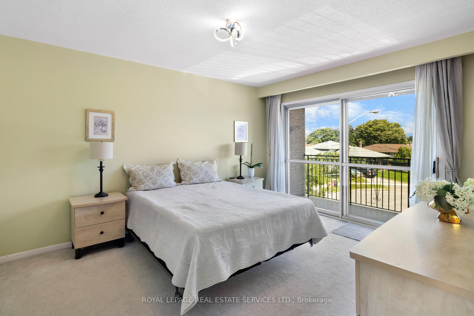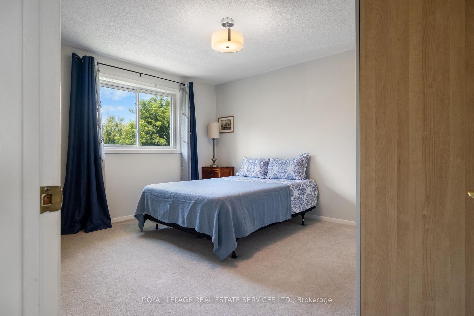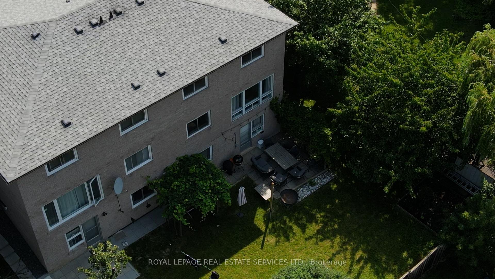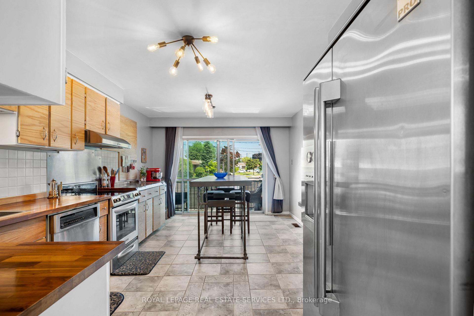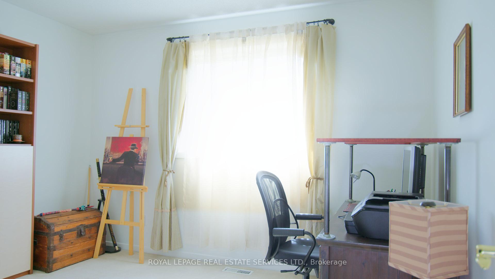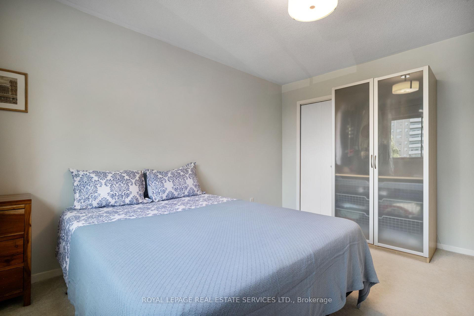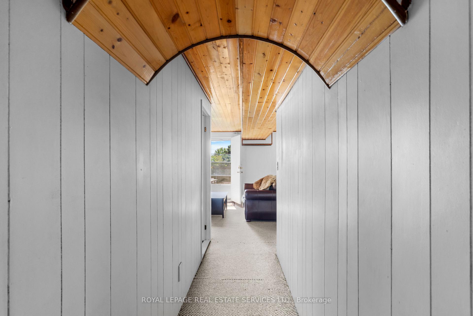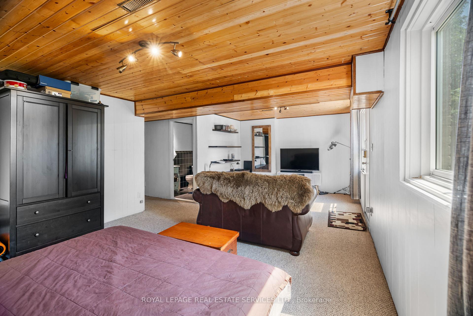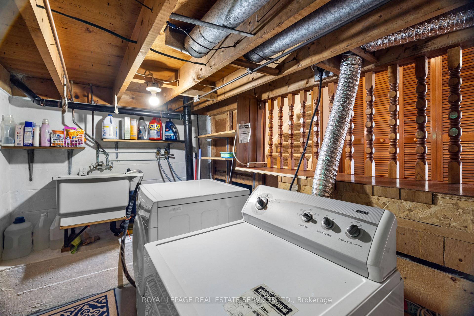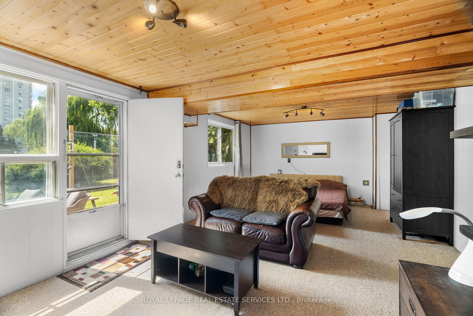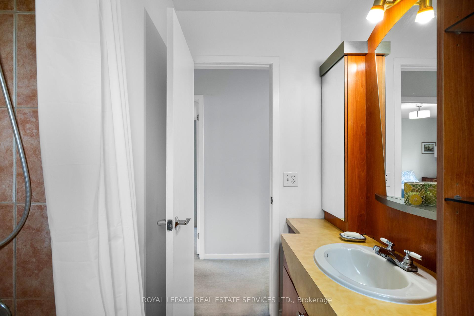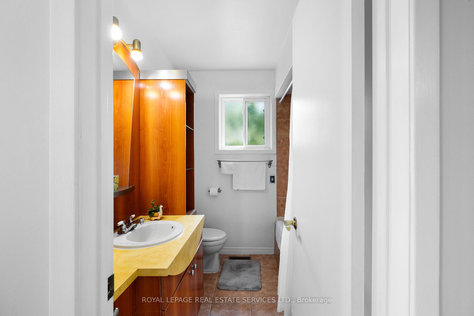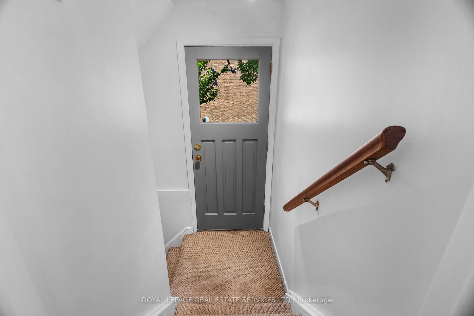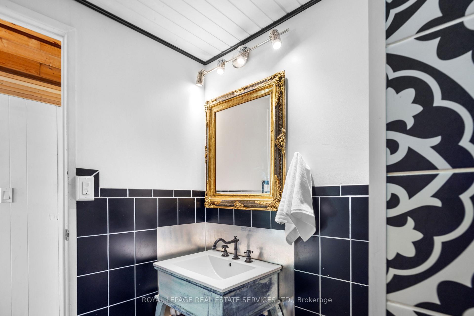$1,099,000
Available - For Sale
Listing ID: W12101437
19 Terryellen Cres , Toronto, M9C 1H6, Toronto
| Located on a quiet cul-de-sac in Markland Wood, this spacious semi-detached offers 4 large bdrms, 3 baths, 2 balconies & up to 2,000 sqft of bright, freshly painted space-more then many detached homes in Etobicoke. The finished walk-out bsmt with sep. side entrance is roughed-in for a kitchen, ideal for rental income or multigenerational living. Easily convertible to a duplex or triplex. Set on a private pie-shaped lot with mature cherry & apple trees, 9 minutes to two Walmarts and Costco, Starsky supermarket, and other European specialty stores. Just 3 mins to Hwy 427, 7 mins to Cloverdale & Sherway Gardens, 11 mins to Pearson, and 3-min walk to TTC & Peel Transit. Surrounded by excellent schools & Bloordale parks. |
| Price | $1,099,000 |
| Taxes: | $4062.84 |
| Assessment Year: | 2024 |
| Occupancy: | Owner |
| Address: | 19 Terryellen Cres , Toronto, M9C 1H6, Toronto |
| Acreage: | < .50 |
| Directions/Cross Streets: | DUNDAS & NEILSON |
| Rooms: | 8 |
| Rooms +: | 2 |
| Bedrooms: | 4 |
| Bedrooms +: | 4 |
| Family Room: | F |
| Basement: | Finished, Walk-Out |
| Level/Floor | Room | Length(ft) | Width(ft) | Descriptions | |
| Room 1 | Main | Foyer | 5.44 | 16.33 | 2 Pc Bath |
| Room 2 | Main | Kitchen | 11.45 | 18.34 | |
| Room 3 | Main | Dining Ro | 11.78 | 9.84 | |
| Room 4 | Main | Living Ro | 12.53 | 17.32 | |
| Room 5 | Second | Primary B | 11.41 | 14.66 | |
| Room 6 | Second | Bedroom 2 | 9.51 | 12.04 | |
| Room 7 | Second | Bedroom 3 | 11.41 | 13.15 | |
| Room 8 | Second | Bedroom 4 | 9.94 | 12 | |
| Room 9 | Basement | Other | 23.81 | 27.78 | |
| Room 10 | Basement | Other | 10.73 | 11.61 |
| Washroom Type | No. of Pieces | Level |
| Washroom Type 1 | 2 | Main |
| Washroom Type 2 | 3 | Lower |
| Washroom Type 3 | 3 | Upper |
| Washroom Type 4 | 0 | |
| Washroom Type 5 | 0 |
| Total Area: | 0.00 |
| Approximatly Age: | 31-50 |
| Property Type: | Semi-Detached |
| Style: | 2-Storey |
| Exterior: | Brick, Concrete |
| Garage Type: | Built-In |
| (Parking/)Drive: | Private |
| Drive Parking Spaces: | 2 |
| Park #1 | |
| Parking Type: | Private |
| Park #2 | |
| Parking Type: | Private |
| Pool: | None |
| Other Structures: | Garden Shed |
| Approximatly Age: | 31-50 |
| Approximatly Square Footage: | 1500-2000 |
| Property Features: | Cul de Sac/D, Golf |
| CAC Included: | N |
| Water Included: | N |
| Cabel TV Included: | N |
| Common Elements Included: | N |
| Heat Included: | N |
| Parking Included: | N |
| Condo Tax Included: | N |
| Building Insurance Included: | N |
| Fireplace/Stove: | N |
| Heat Type: | Forced Air |
| Central Air Conditioning: | Central Air |
| Central Vac: | Y |
| Laundry Level: | Syste |
| Ensuite Laundry: | F |
| Elevator Lift: | False |
| Sewers: | Sewer |
| Utilities-Cable: | Y |
| Utilities-Hydro: | Y |
$
%
Years
This calculator is for demonstration purposes only. Always consult a professional
financial advisor before making personal financial decisions.
| Although the information displayed is believed to be accurate, no warranties or representations are made of any kind. |
| ROYAL LEPAGE REAL ESTATE SERVICES LTD. |
|
|

Paul Sanghera
Sales Representative
Dir:
416.877.3047
Bus:
905-272-5000
Fax:
905-270-0047
| Virtual Tour | Book Showing | Email a Friend |
Jump To:
At a Glance:
| Type: | Freehold - Semi-Detached |
| Area: | Toronto |
| Municipality: | Toronto W08 |
| Neighbourhood: | Markland Wood |
| Style: | 2-Storey |
| Approximate Age: | 31-50 |
| Tax: | $4,062.84 |
| Beds: | 4+4 |
| Baths: | 3 |
| Fireplace: | N |
| Pool: | None |
Locatin Map:
Payment Calculator:

