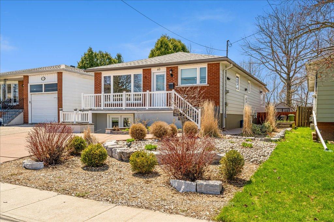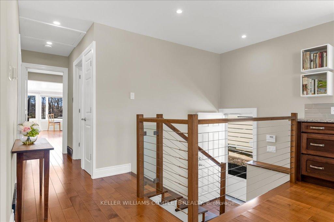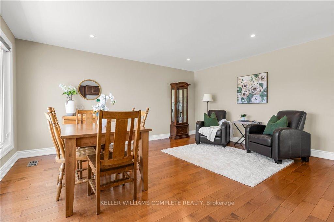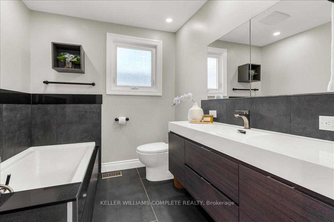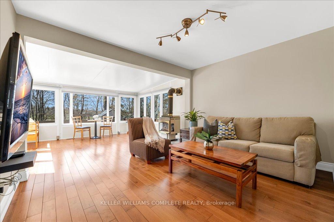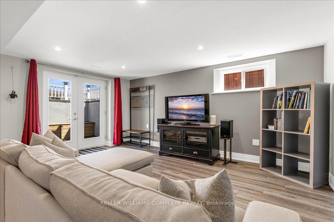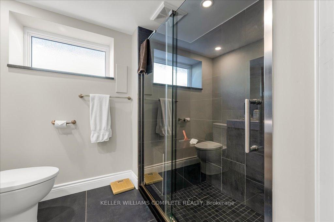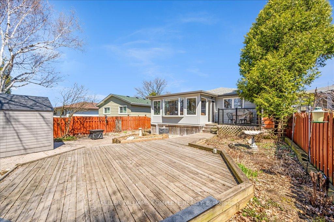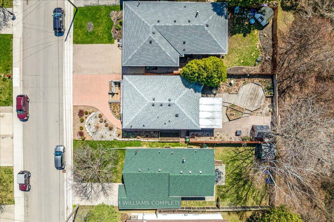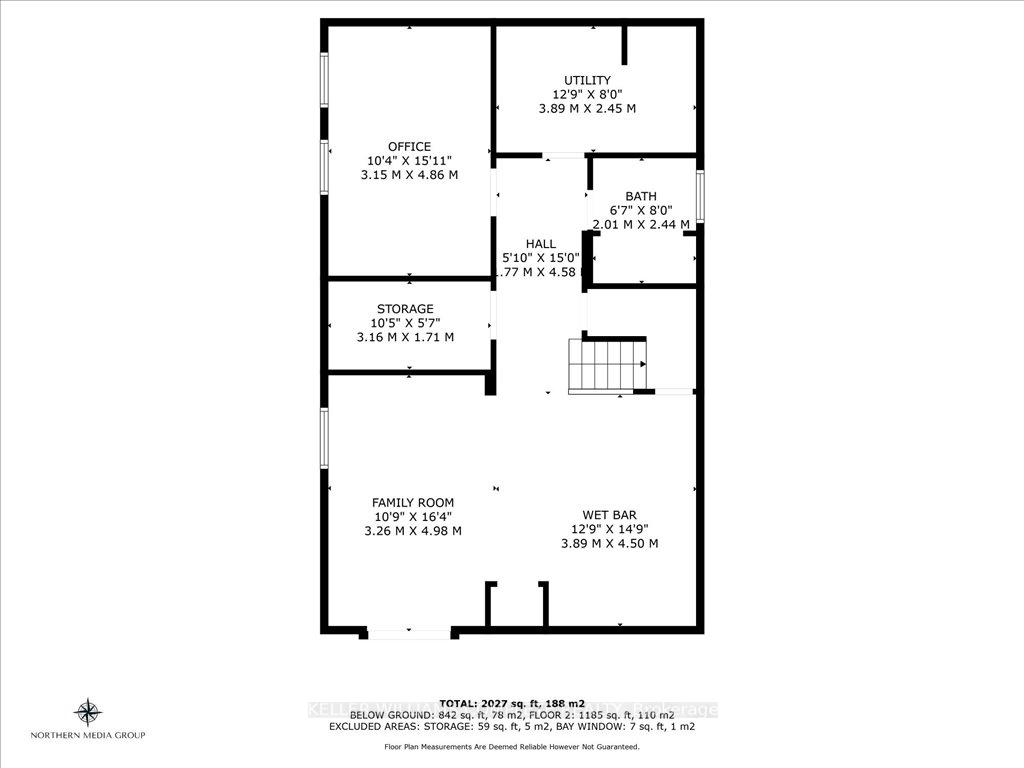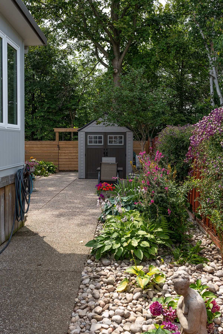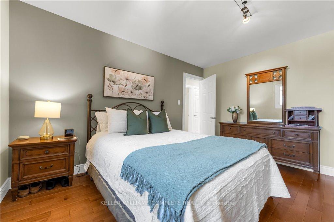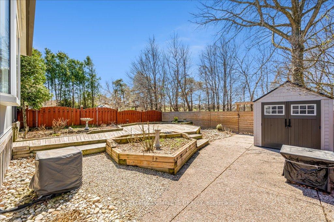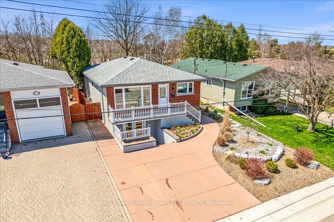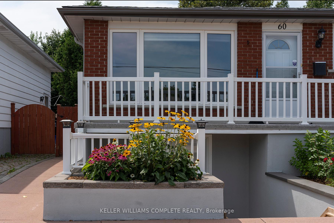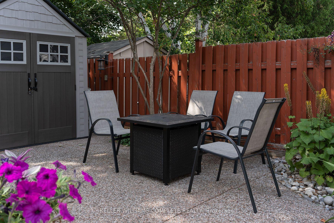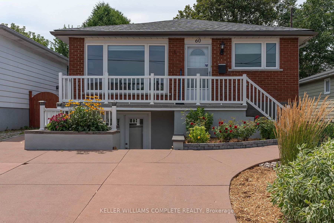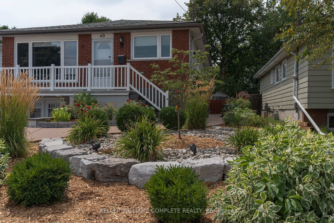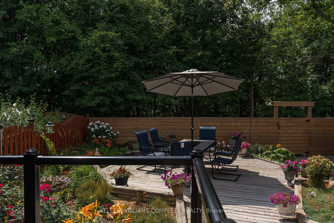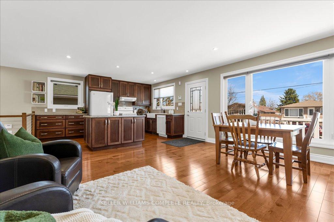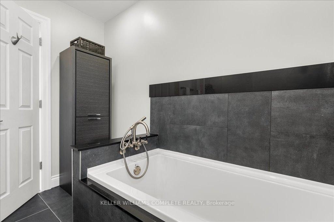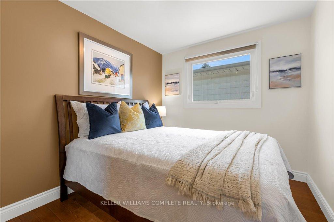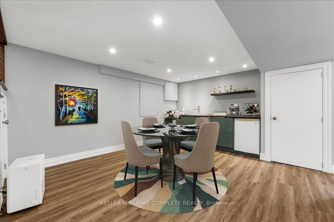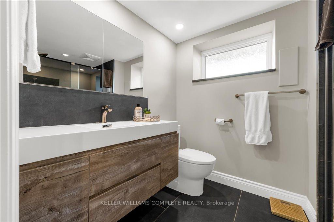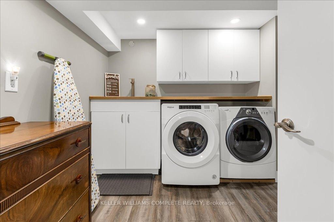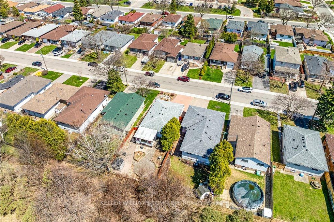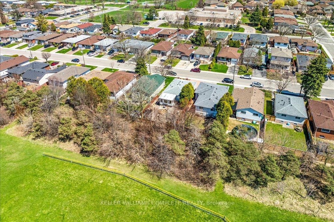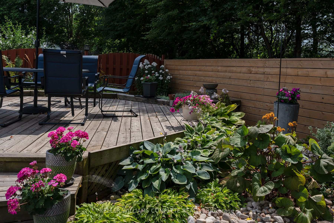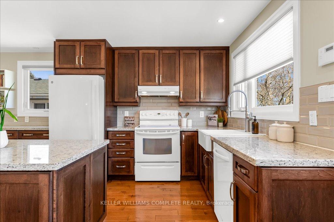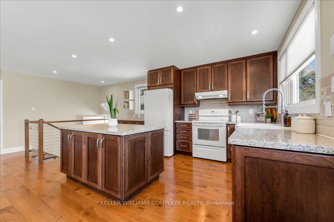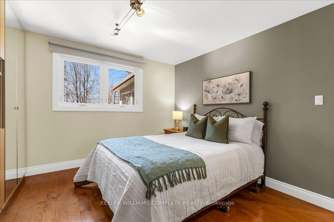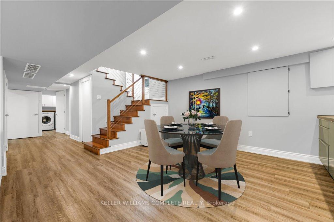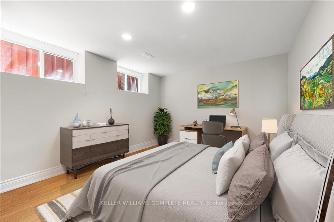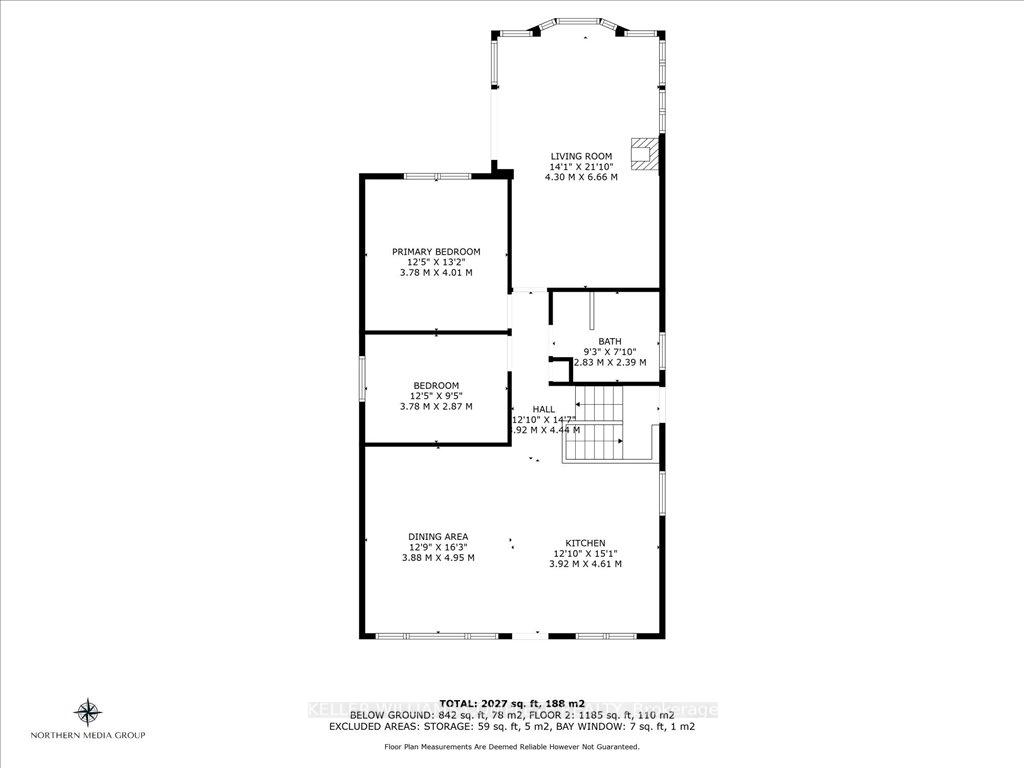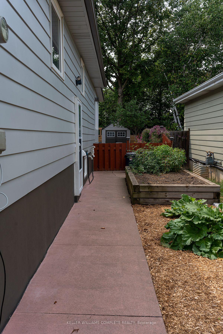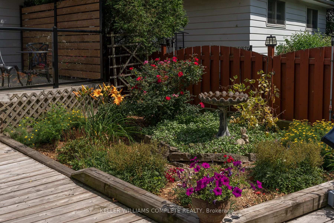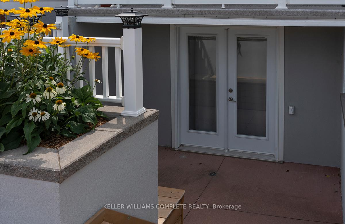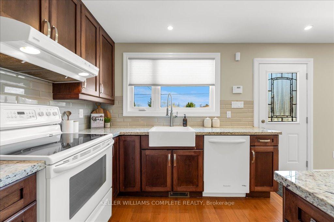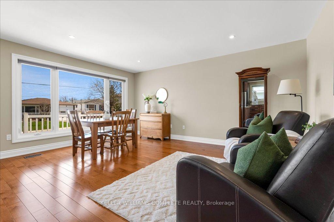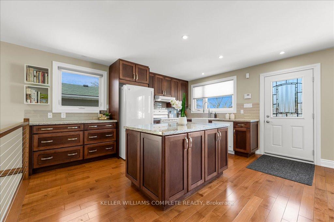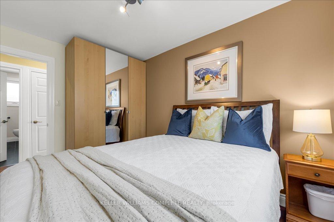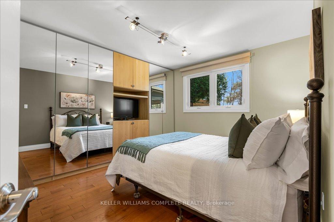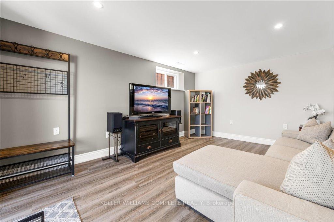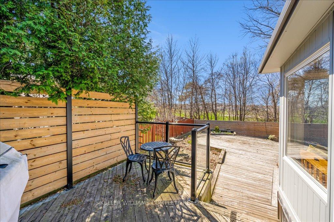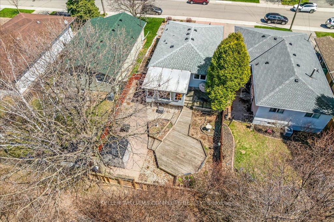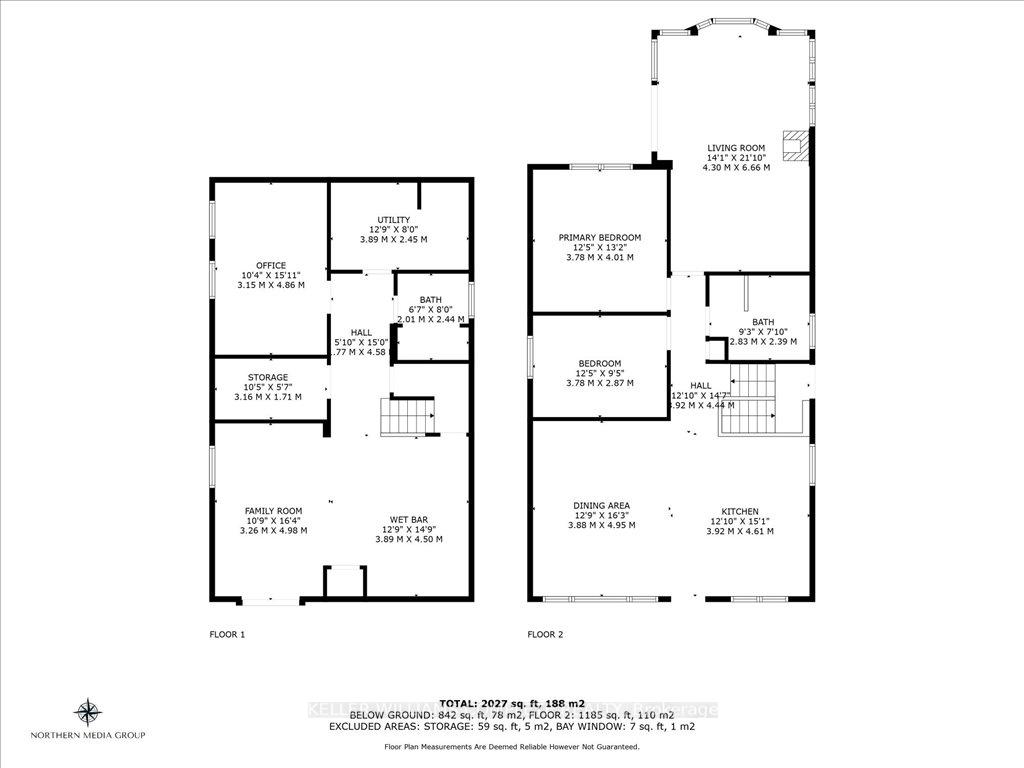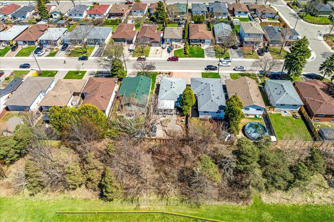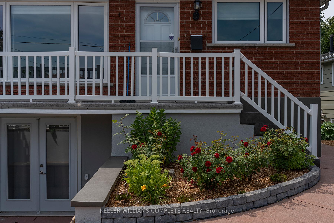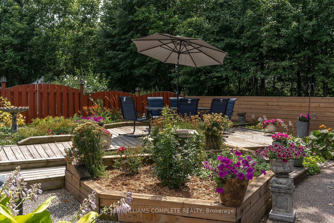$829,000
Available - For Sale
Listing ID: X12104256
60 Aterno Driv , Hamilton, L9C 5S5, Hamilton
| This updated bungalow offers more space than it appears! Located in a desirable West Mountain area, it's just minutes from schools, trails, shopping, and highways. Perfect for modern living, the open-concept living/dining area features gleaming hardwood floors and large windows, offering seasonal views. The chef's kitchen is a highlight with an island, granite countertops, and built-in appliances, ideal for cooking and entertaining. The main floor family room with additional windows brings in natural light, making it a cozy space to relax or entertain. The fully finished lower level is perfect for a live/work space, in-law suite, or rental income, with separate side and front entries, heated floors in the bathroom, plus a rec room and bar/kitchen. Step outside to a private fenced backyard paradise with a deck, great for outdoor entertaining or relaxing in your own oasis. This home provides flexibility, space, and convenience, making it ideal for families, investors, or anyone seeking a well-maintained property with endless potential. Don't miss out on this gem. |
| Price | $829,000 |
| Taxes: | $4969.46 |
| Assessment Year: | 2025 |
| Occupancy: | Owner |
| Address: | 60 Aterno Driv , Hamilton, L9C 5S5, Hamilton |
| Directions/Cross Streets: | Lavina Crescent |
| Rooms: | 11 |
| Bedrooms: | 3 |
| Bedrooms +: | 0 |
| Family Room: | T |
| Basement: | Finished, Full |
| Level/Floor | Room | Length(ft) | Width(ft) | Descriptions | |
| Room 1 | Main | Living Ro | 12.76 | 15.09 | |
| Room 2 | Main | Kitchen | 12.82 | 15.09 | |
| Room 3 | Main | Primary B | 12.4 | 13.15 | |
| Room 4 | Main | Bedroom | 12.4 | 9.41 | |
| Room 5 | Main | Family Ro | 14.07 | 12.82 | |
| Room 6 | Basement | Living Ro | 10.76 | 16.33 | |
| Room 7 | Basement | Bedroom | 10.33 | 15.91 | |
| Room 8 | Basement | Laundry | 12.76 | 8 | |
| Room 9 | Basement | Bathroom | 6.59 | 8 | 3 Pc Bath |
| Room 10 | Main | Bathroom | 9.28 | 7.84 | 3 Pc Bath |
| Room 11 | Basement | Recreatio | 12.82 | 15.09 | Wet Bar |
| Washroom Type | No. of Pieces | Level |
| Washroom Type 1 | 3 | Main |
| Washroom Type 2 | 3 | Basement |
| Washroom Type 3 | 0 | |
| Washroom Type 4 | 0 | |
| Washroom Type 5 | 0 | |
| Washroom Type 6 | 3 | Main |
| Washroom Type 7 | 3 | Basement |
| Washroom Type 8 | 0 | |
| Washroom Type 9 | 0 | |
| Washroom Type 10 | 0 |
| Total Area: | 0.00 |
| Approximatly Age: | 51-99 |
| Property Type: | Detached |
| Style: | Bungalow-Raised |
| Exterior: | Vinyl Siding, Brick |
| Garage Type: | None |
| (Parking/)Drive: | Private Do |
| Drive Parking Spaces: | 4 |
| Park #1 | |
| Parking Type: | Private Do |
| Park #2 | |
| Parking Type: | Private Do |
| Pool: | None |
| Other Structures: | Shed |
| Approximatly Age: | 51-99 |
| Approximatly Square Footage: | 1100-1500 |
| Property Features: | Greenbelt/Co, Public Transit |
| CAC Included: | N |
| Water Included: | N |
| Cabel TV Included: | N |
| Common Elements Included: | N |
| Heat Included: | N |
| Parking Included: | N |
| Condo Tax Included: | N |
| Building Insurance Included: | N |
| Fireplace/Stove: | Y |
| Heat Type: | Forced Air |
| Central Air Conditioning: | Central Air |
| Central Vac: | N |
| Laundry Level: | Syste |
| Ensuite Laundry: | F |
| Sewers: | Sewer |
$
%
Years
This calculator is for demonstration purposes only. Always consult a professional
financial advisor before making personal financial decisions.
| Although the information displayed is believed to be accurate, no warranties or representations are made of any kind. |
| KELLER WILLIAMS COMPLETE REALTY |
|
|

Paul Sanghera
Sales Representative
Dir:
416.877.3047
Bus:
905-272-5000
Fax:
905-270-0047
| Book Showing | Email a Friend |
Jump To:
At a Glance:
| Type: | Freehold - Detached |
| Area: | Hamilton |
| Municipality: | Hamilton |
| Neighbourhood: | Mountview |
| Style: | Bungalow-Raised |
| Approximate Age: | 51-99 |
| Tax: | $4,969.46 |
| Beds: | 3 |
| Baths: | 2 |
| Fireplace: | Y |
| Pool: | None |
Locatin Map:
Payment Calculator:

