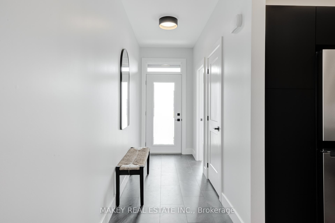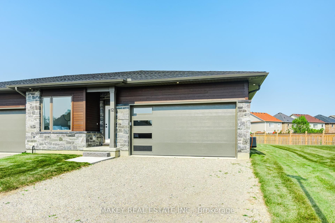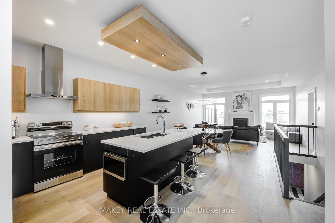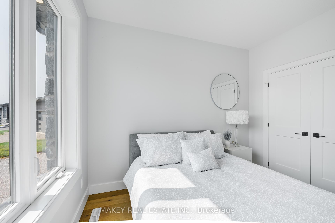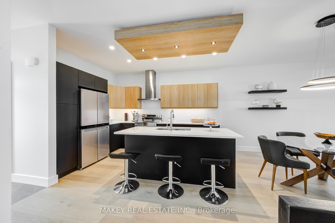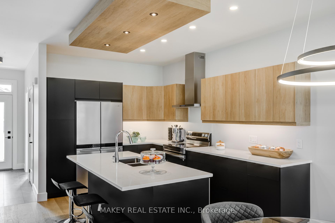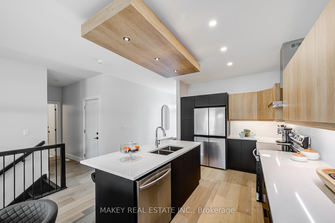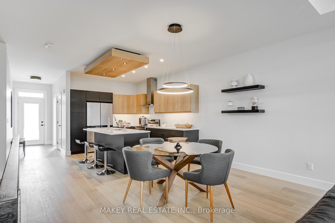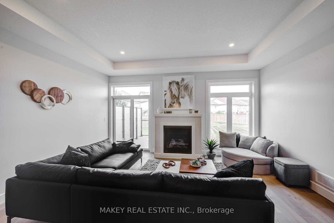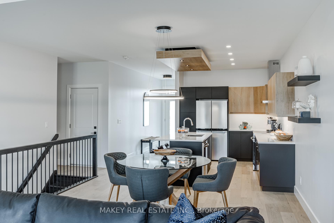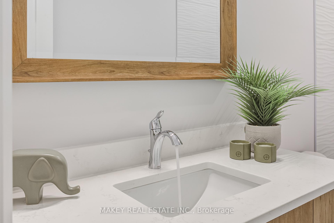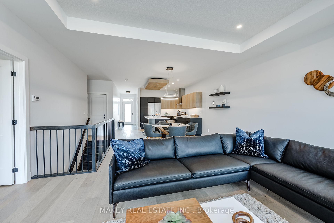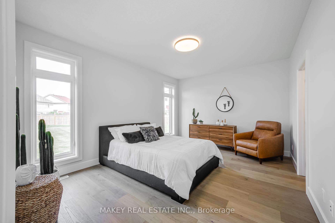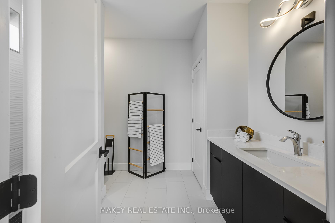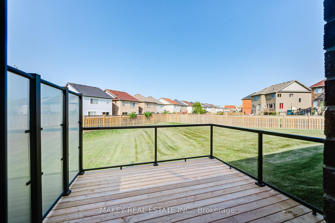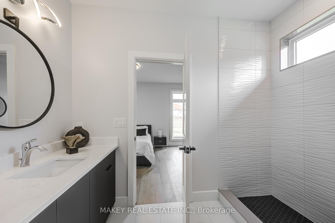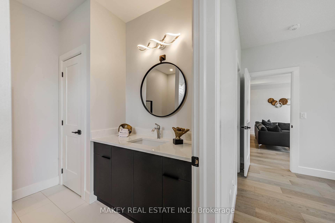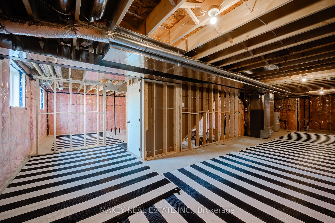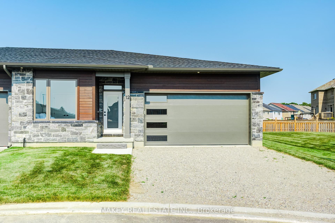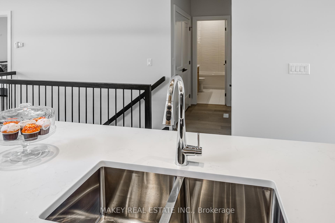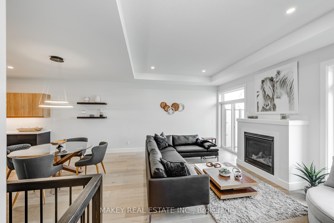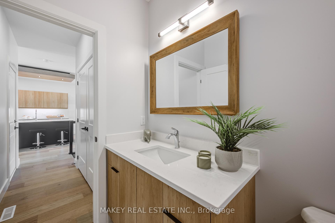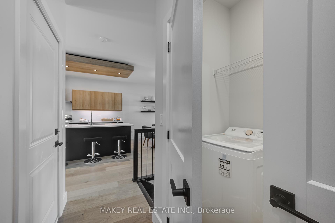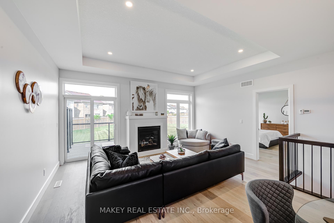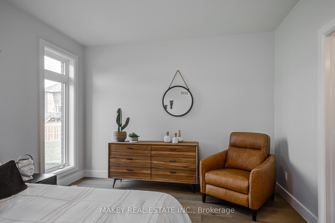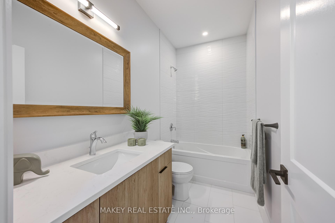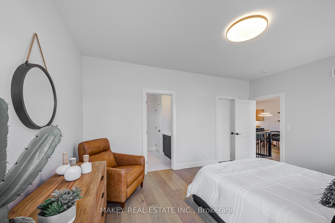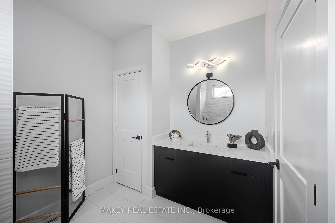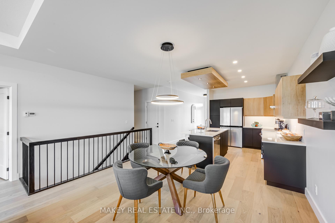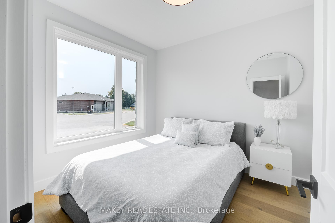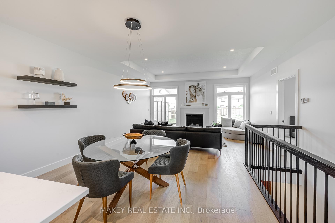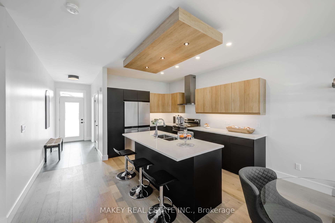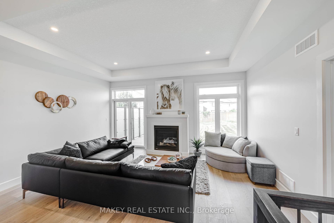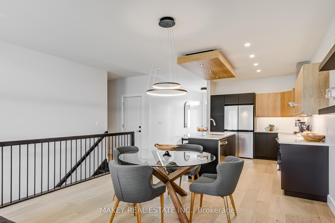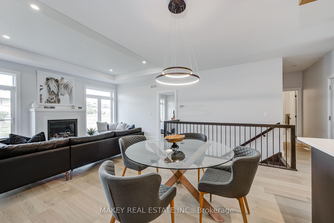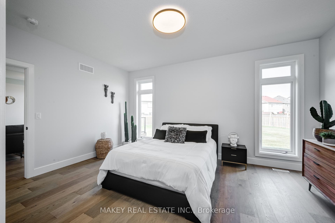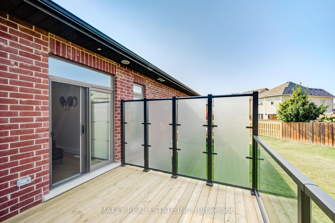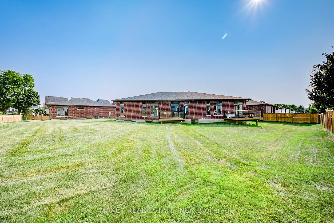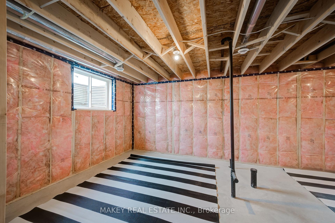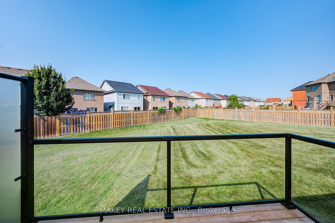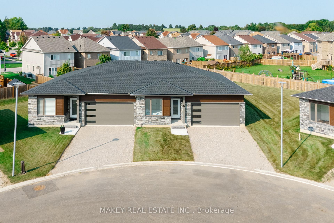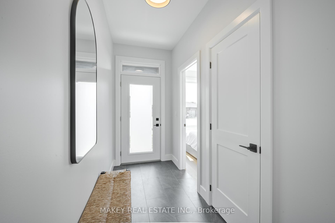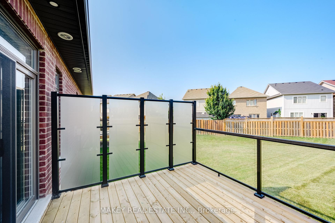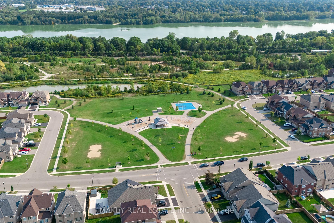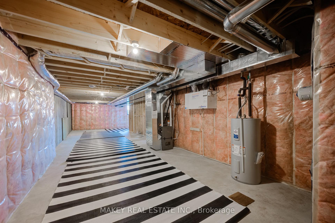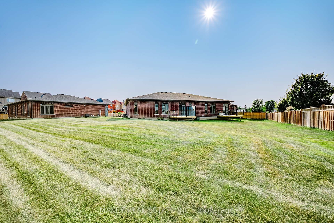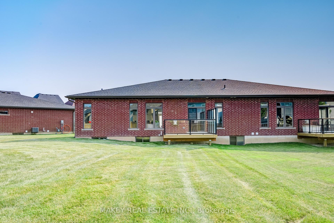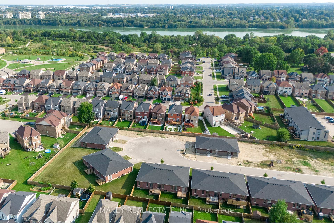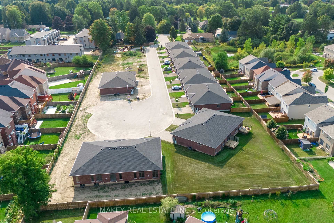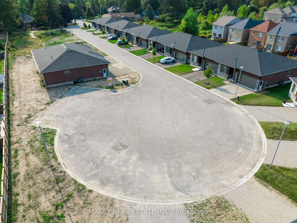$699,900
Available - For Sale
Listing ID: X11995363
269 Pittock Park Road , Woodstock, N4S 7W2, Oxford
| Welcome to 269 Pittock Park Rd Newest Semi-Detached Bungalow! Open concept modern day main floor living has never looked better. This 1300 sq ft unit has been thoughtfully designed with quality-built features such as a spacious eat-in kitchen with island and breakfast bar a culinary delight. The main floor features 9-foot ceilings, with the living room showcasing a 10-foot coffered ceiling and a cozy gas fireplace surrounded by large windows. Sliding doors from the living room lead to your spacious and very private deck your outdoor oasis. The primary bedroom features a large walk-in closet and a 3-piece ensuite with large linen closet and 5-foot tiled shower. At the front of the home is an additional bedroom or bright and spacious office, a 4-piece bathroom, and a convenient laundry closet. The basement can be finished with 2 additional bedrooms, 1 bathroom, and a recreation room for a reasonable upgrade fee. This unit boasts a generous 2-car garage with automatic garage door opener and private double wide drive-way space, exterior Maibec siding and real stone front with brick around the sides and back. The modest condo fee of $113 covers private road maintenance. 269 Pittock Park Rd is comprised of 22 stunning semi-detached bungalows nestled in a quiet cul-de-sac, close to Pittock Dam Conservation Area, Burgess Trails, Sally Creek Golf Course and so much more. Phase 2 is well underway and expected to sell quickly. Make your interior selections on one of the unfinished units today. To appreciate 269 Pittock Park Rd lifestyle - be sure to view the short video. |
| Price | $699,900 |
| Taxes: | $0.00 |
| Occupancy: | Vacant |
| Address: | 269 Pittock Park Road , Woodstock, N4S 7W2, Oxford |
| Acreage: | < .50 |
| Directions/Cross Streets: | Highway 59 |
| Rooms: | 4 |
| Bedrooms: | 2 |
| Bedrooms +: | 0 |
| Family Room: | F |
| Basement: | Unfinished |
| Level/Floor | Room | Length(ft) | Width(ft) | Descriptions | |
| Room 1 | Main | Living Ro | 16.83 | 12.17 | Fireplace, W/O To Patio |
| Room 2 | Main | Dining Ro | 13.42 | 8.5 | |
| Room 3 | Main | Kitchen | 14.07 | 13.48 | Centre Island |
| Room 4 | Main | Bathroom | 9.58 | 4.92 | 4 Pc Bath |
| Room 5 | Main | Laundry | 6.49 | 3.08 | |
| Room 6 | Main | Primary B | 16.5 | 12.23 | Walk-In Closet(s) |
| Room 7 | Main | Bathroom | 9.58 | 8.17 | 3 Pc Bath, Linen Closet |
| Room 8 | Main | Bedroom | 9.25 | 10.92 |
| Washroom Type | No. of Pieces | Level |
| Washroom Type 1 | 4 | Main |
| Washroom Type 2 | 3 | Main |
| Washroom Type 3 | 0 | |
| Washroom Type 4 | 0 | |
| Washroom Type 5 | 0 |
| Total Area: | 0.00 |
| Approximatly Age: | New |
| Property Type: | Semi-Detached |
| Style: | Bungalow |
| Exterior: | Stone, Wood |
| Garage Type: | Attached |
| (Parking/)Drive: | Private Do |
| Drive Parking Spaces: | 2 |
| Park #1 | |
| Parking Type: | Private Do |
| Park #2 | |
| Parking Type: | Private Do |
| Pool: | None |
| Approximatly Age: | New |
| Approximatly Square Footage: | 1100-1500 |
| Property Features: | Cul de Sac/D, Golf |
| CAC Included: | N |
| Water Included: | N |
| Cabel TV Included: | N |
| Common Elements Included: | N |
| Heat Included: | N |
| Parking Included: | N |
| Condo Tax Included: | N |
| Building Insurance Included: | N |
| Fireplace/Stove: | Y |
| Heat Type: | Forced Air |
| Central Air Conditioning: | Central Air |
| Central Vac: | N |
| Laundry Level: | Syste |
| Ensuite Laundry: | F |
| Sewers: | Sewer |
| Utilities-Hydro: | Y |
$
%
Years
This calculator is for demonstration purposes only. Always consult a professional
financial advisor before making personal financial decisions.
| Although the information displayed is believed to be accurate, no warranties or representations are made of any kind. |
| MAKEY REAL ESTATE INC. |
|
|

Paul Sanghera
Sales Representative
Dir:
416.877.3047
Bus:
905-272-5000
Fax:
905-270-0047
| Virtual Tour | Book Showing | Email a Friend |
Jump To:
At a Glance:
| Type: | Freehold - Semi-Detached |
| Area: | Oxford |
| Municipality: | Woodstock |
| Neighbourhood: | Woodstock - North |
| Style: | Bungalow |
| Approximate Age: | New |
| Beds: | 2 |
| Baths: | 2 |
| Fireplace: | Y |
| Pool: | None |
Locatin Map:
Payment Calculator:

