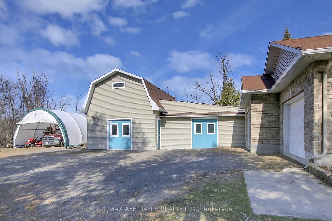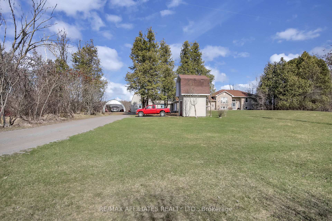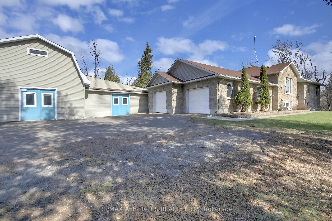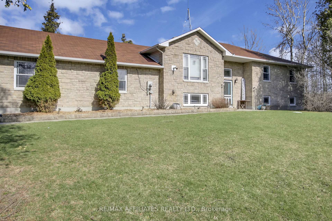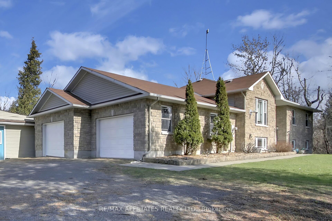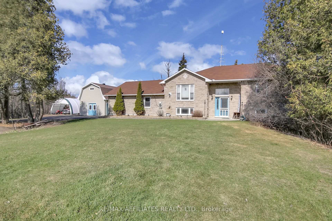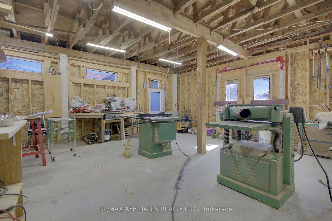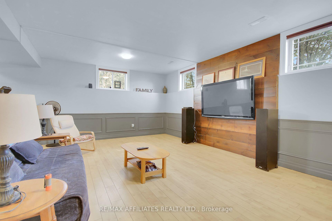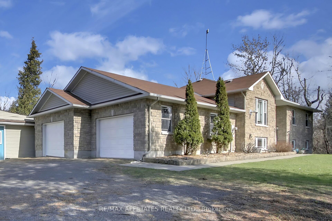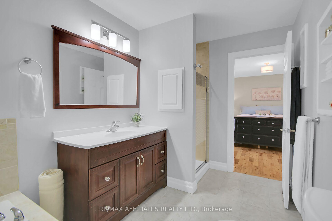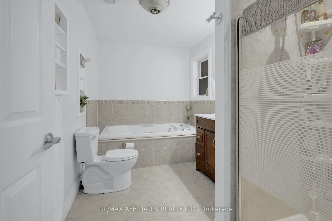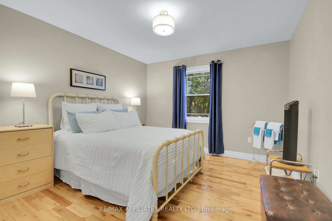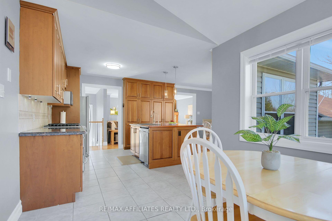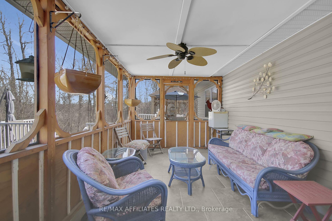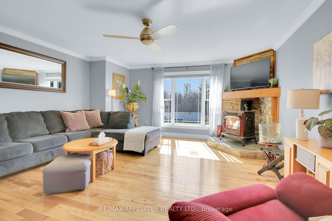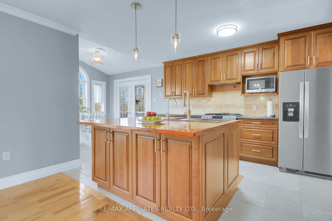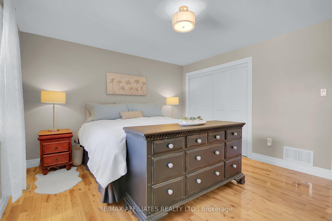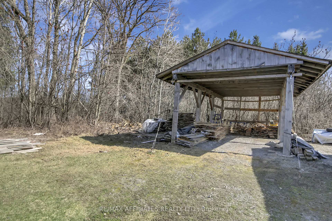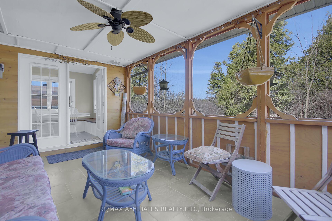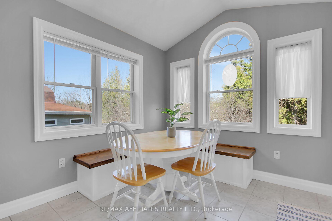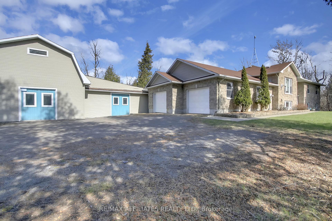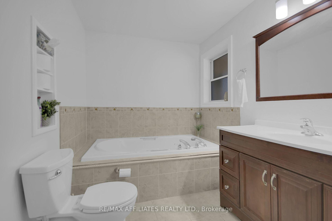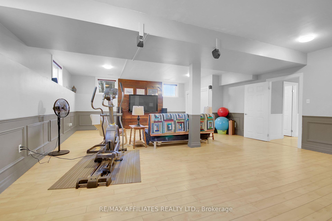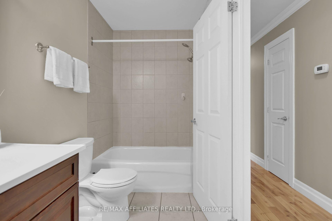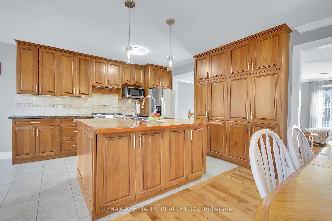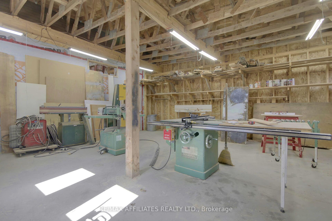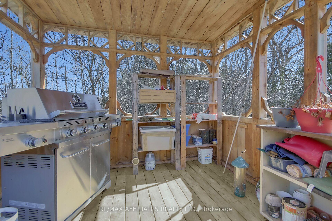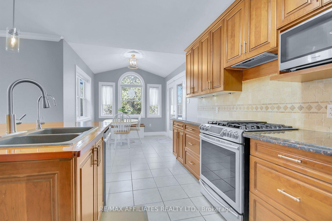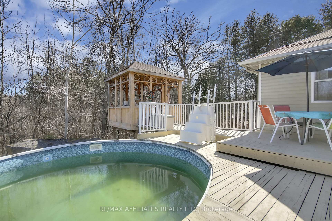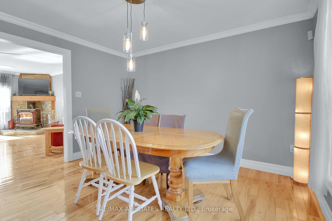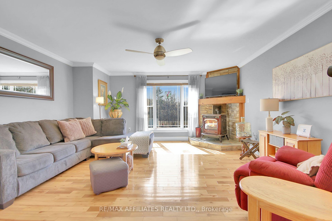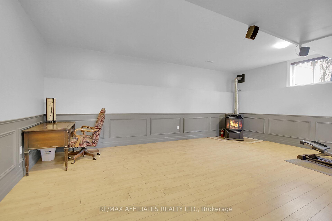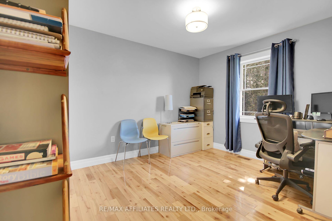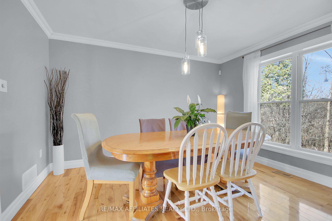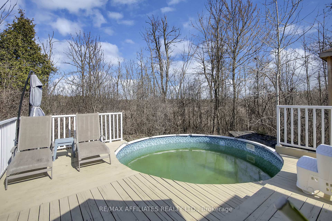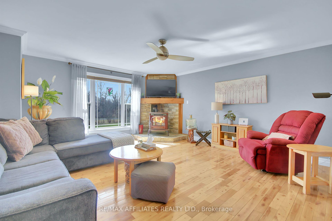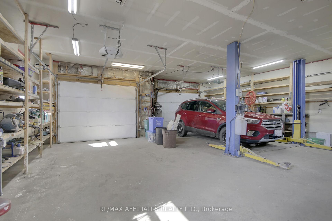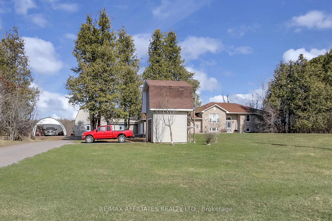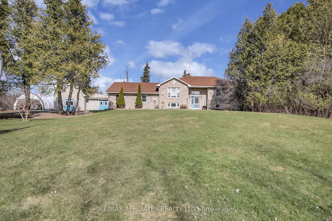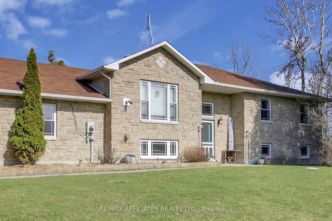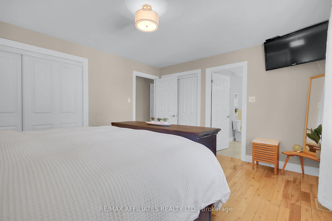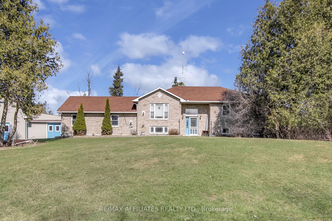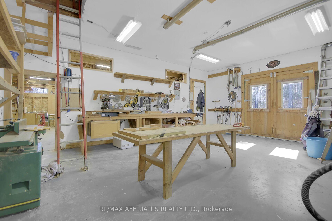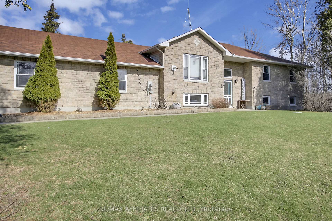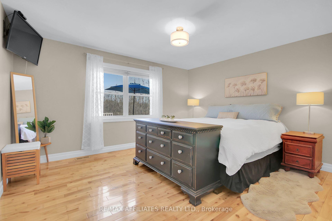$849,900
Available - For Sale
Listing ID: X12103146
7421 Reeve Craig Road , Manotick - Kars - Rideau Twp and Area, K0A 2E0, Ottawa
| Well maintained Hi-Ranch located 30 minutes to downtown Ottawa & quick 2 minute drive to 416 on ramp will make for a easy commute for those buyers looking for more space. This great home features 4 bed, 3 bath home has so much to offer including hardwood and ceramic flooring throughout the main level. Living room overlooking the exterior front of the property, 4 lovely size bedrooms, open concept dining room/kitchen & breakfast/sunroom area with island, stainless steel appliances, granite countertops. Directly off the breakfast area is your private oasis; spacious screened in porch nice protection from those nasty insects, deck, above ground pool with solar heat, potting shed with an abundance of privacy! The lower level of this home offers an additional bedroom, 2 piece bath, HUGE family/games or gym area, lots of windows throughout this level, inside entry from oversize garage. Hoist and wood burning stove (AS, IS) in garage + door for access to backyard. Current owner built external woodworking shop however lots of additional uses for this space. Home features 2 pellet stoves; one on the main and the other in the lower level. Laundry located on the lower level. Please review the list of inclusions too many to list. Home freshly painted throughout '25 & shingles in '23. Property is located on very quiet street only real traffic is from those living on this road. Total backyard privacy! |
| Price | $849,900 |
| Taxes: | $4393.00 |
| Occupancy: | Owner |
| Address: | 7421 Reeve Craig Road , Manotick - Kars - Rideau Twp and Area, K0A 2E0, Ottawa |
| Directions/Cross Streets: | Dilworth and Reeve Craig |
| Rooms: | 13 |
| Bedrooms: | 3 |
| Bedrooms +: | 1 |
| Family Room: | T |
| Basement: | Finished |
| Level/Floor | Room | Length(ft) | Width(ft) | Descriptions | |
| Room 1 | Main | Foyer | 10.59 | 6.63 | Closet, Tile Floor |
| Room 2 | Main | Living Ro | 17.55 | 15.74 | Pellet, Hardwood Floor |
| Room 3 | Main | Dining Ro | 12.5 | 10.04 | Hardwood Floor |
| Room 4 | Main | Kitchen | 41 | 10.04 | Tile Floor, Breakfast Area |
| Room 5 | Main | Breakfast | 9.94 | 8.99 | Tile Floor |
| Room 6 | Main | Primary B | 14.27 | 12.5 | Hardwood Floor, 4 Pc Ensuite, Soaking Tub |
| Room 7 | Main | Bedroom 2 | 13.87 | 9.94 | Hardwood Floor |
| Room 8 | Main | Bathroom | 10.04 | 4.99 | 4 Pc Bath |
| Room 9 | Main | Bedroom 3 | 12.14 | 11.05 | Hardwood Floor |
| Room 10 | Lower | Family Ro | 28.96 | 21.62 | Laminate |
| Room 11 | Lower | Bedroom 4 | 13.22 | 9.94 | |
| Room 12 | Lower | Laundry | 9.64 | 8.95 | Tile Floor |
| Washroom Type | No. of Pieces | Level |
| Washroom Type 1 | 4 | Main |
| Washroom Type 2 | 4 | Main |
| Washroom Type 3 | 2 | Lower |
| Washroom Type 4 | 0 | |
| Washroom Type 5 | 0 |
| Total Area: | 0.00 |
| Approximatly Age: | 6-15 |
| Property Type: | Detached |
| Style: | Bungalow-Raised |
| Exterior: | Brick, Vinyl Siding |
| Garage Type: | Attached |
| (Parking/)Drive: | Inside Ent |
| Drive Parking Spaces: | 8 |
| Park #1 | |
| Parking Type: | Inside Ent |
| Park #2 | |
| Parking Type: | Inside Ent |
| Pool: | Above Gr |
| Other Structures: | Workshop, Quon |
| Approximatly Age: | 6-15 |
| Approximatly Square Footage: | 1500-2000 |
| Property Features: | Wooded/Treed |
| CAC Included: | N |
| Water Included: | N |
| Cabel TV Included: | N |
| Common Elements Included: | N |
| Heat Included: | N |
| Parking Included: | N |
| Condo Tax Included: | N |
| Building Insurance Included: | N |
| Fireplace/Stove: | Y |
| Heat Type: | Forced Air |
| Central Air Conditioning: | Central Air |
| Central Vac: | N |
| Laundry Level: | Syste |
| Ensuite Laundry: | F |
| Elevator Lift: | False |
| Sewers: | Septic |
| Water: | Drilled W |
| Water Supply Types: | Drilled Well |
$
%
Years
This calculator is for demonstration purposes only. Always consult a professional
financial advisor before making personal financial decisions.
| Although the information displayed is believed to be accurate, no warranties or representations are made of any kind. |
| RE/MAX AFFILIATES REALTY LTD. |
|
|

Paul Sanghera
Sales Representative
Dir:
416.877.3047
Bus:
905-272-5000
Fax:
905-270-0047
| Book Showing | Email a Friend |
Jump To:
At a Glance:
| Type: | Freehold - Detached |
| Area: | Ottawa |
| Municipality: | Manotick - Kars - Rideau Twp and Area |
| Neighbourhood: | 8007 - Rideau Twp S of Reg Rd 6 E of Mccordi |
| Style: | Bungalow-Raised |
| Approximate Age: | 6-15 |
| Tax: | $4,393 |
| Beds: | 3+1 |
| Baths: | 3 |
| Fireplace: | Y |
| Pool: | Above Gr |
Locatin Map:
Payment Calculator:

