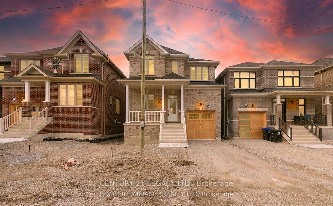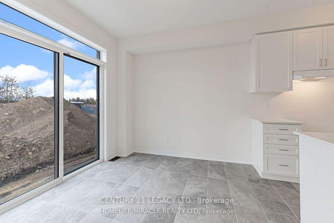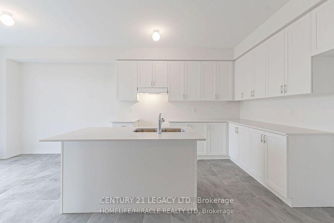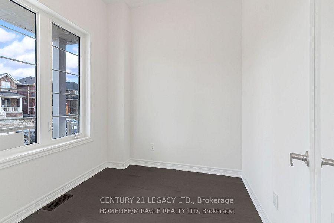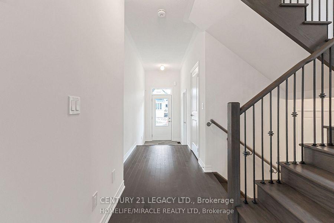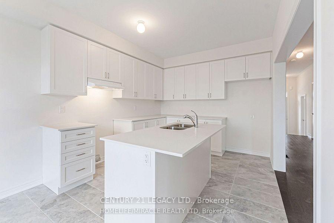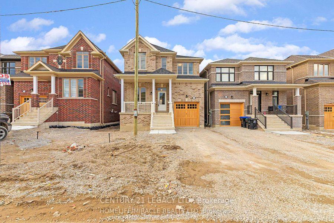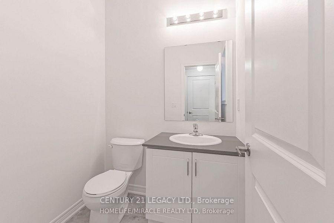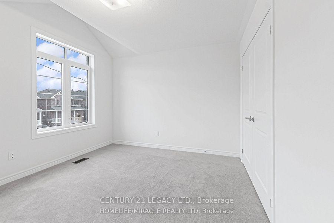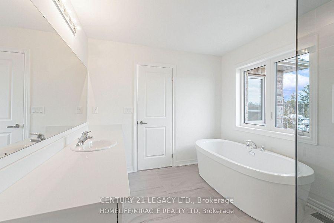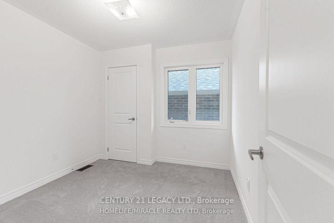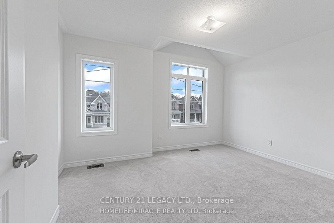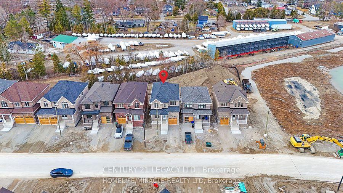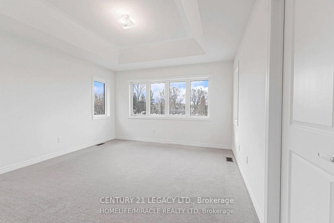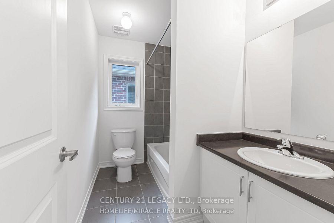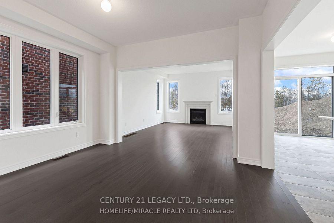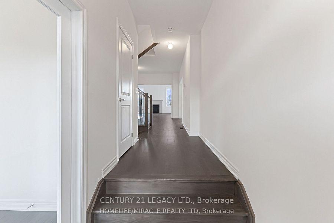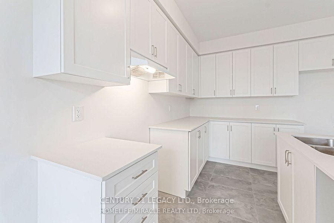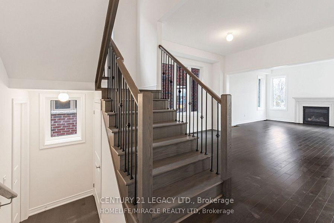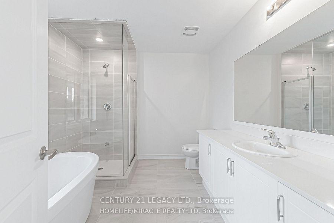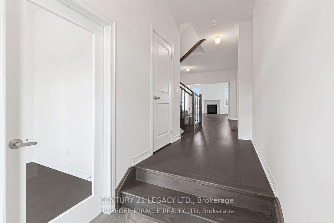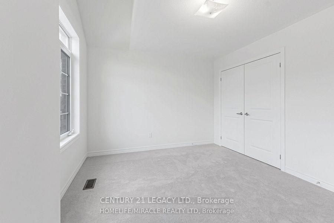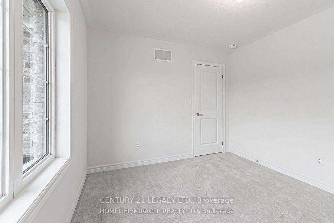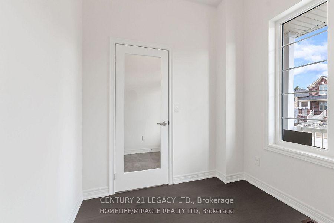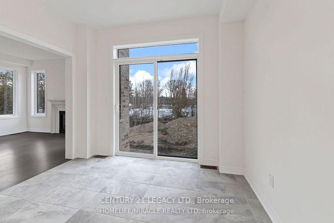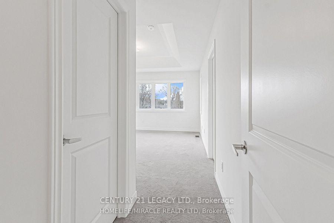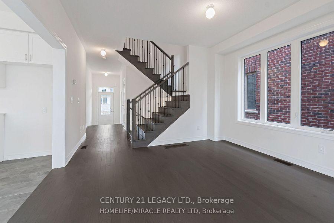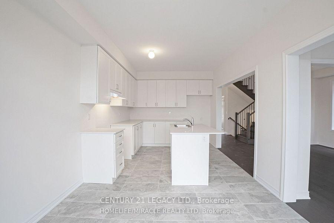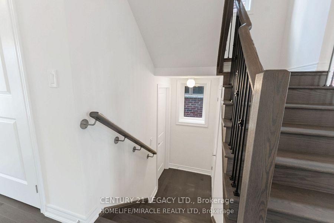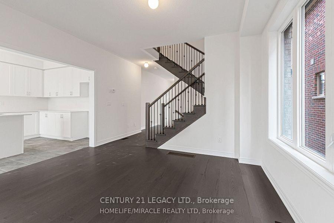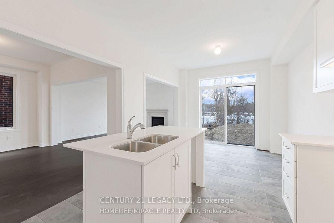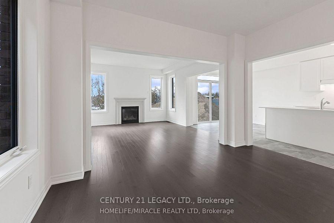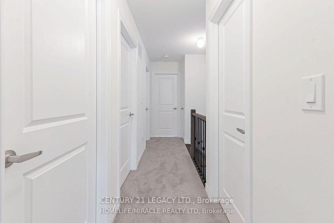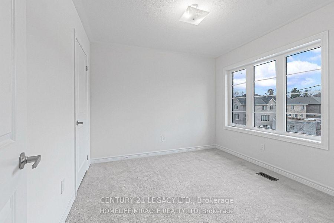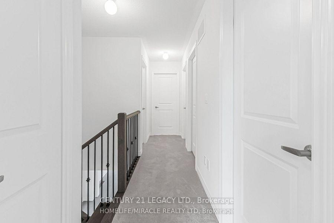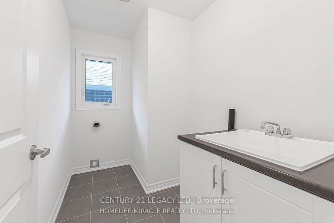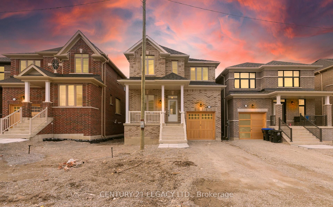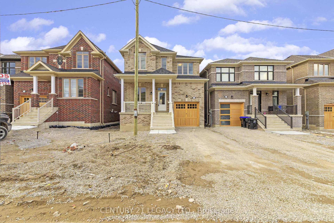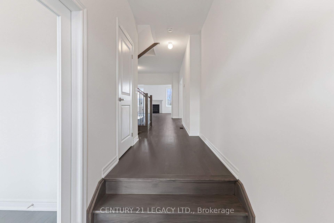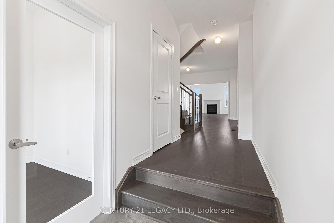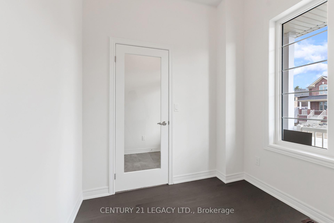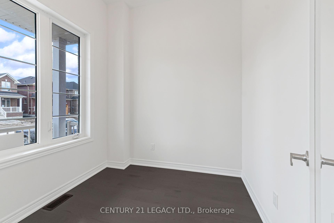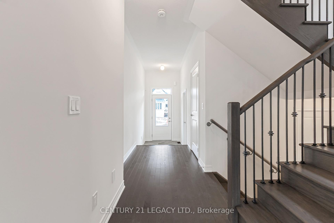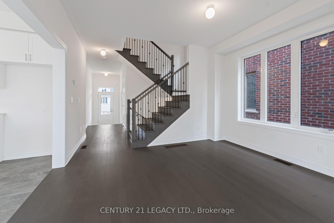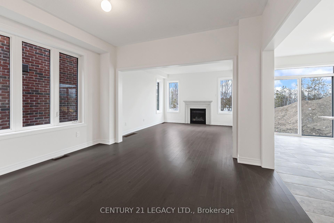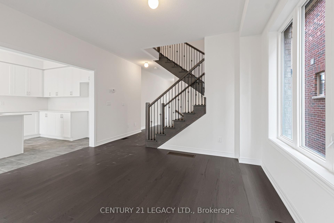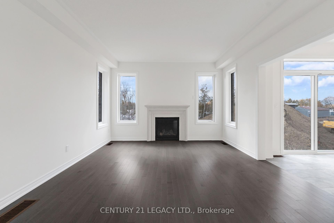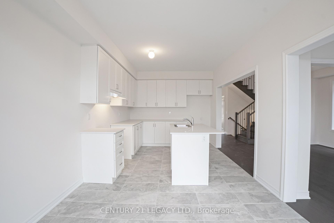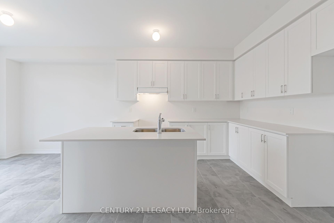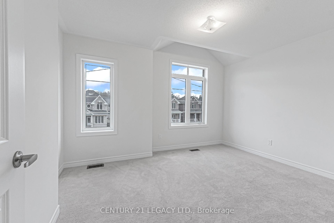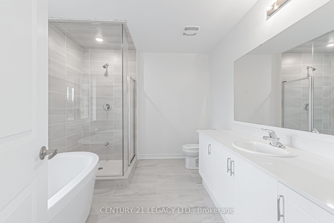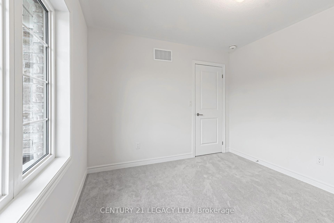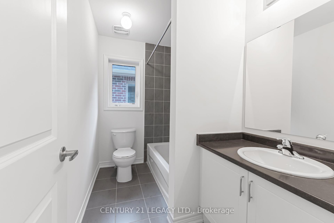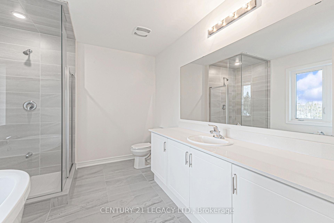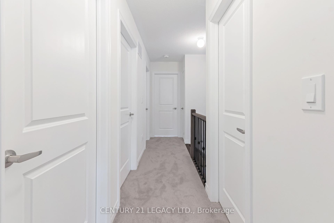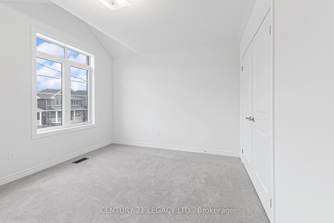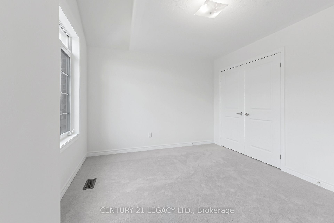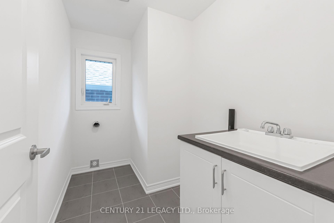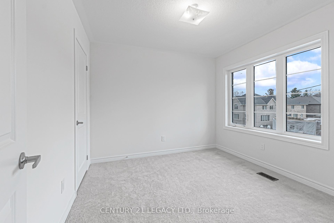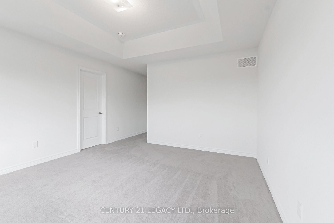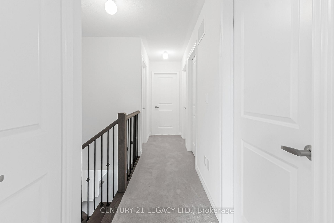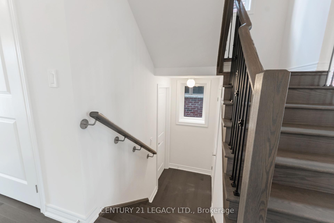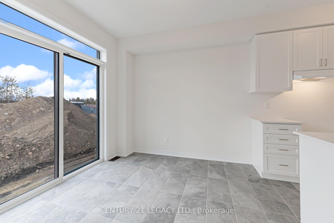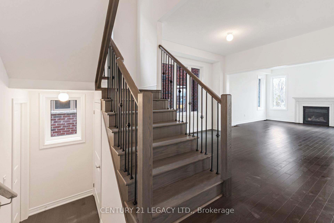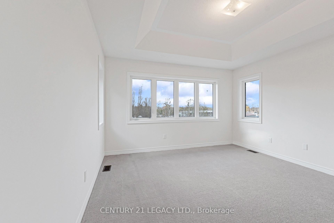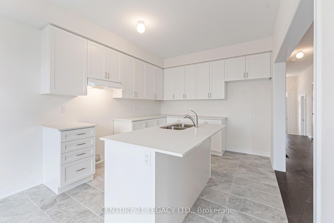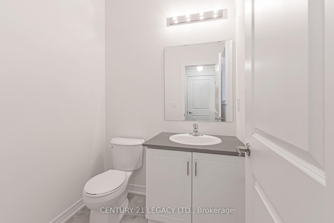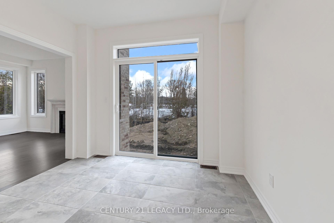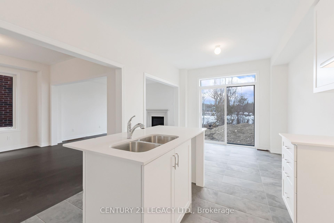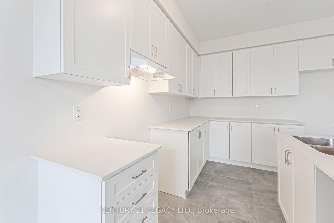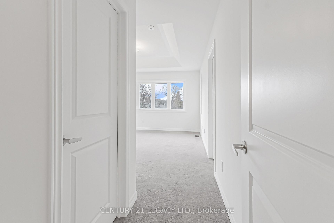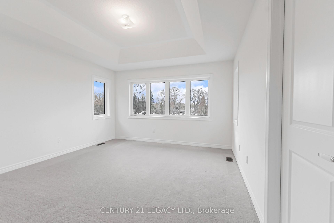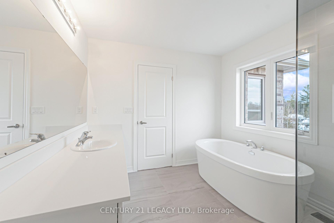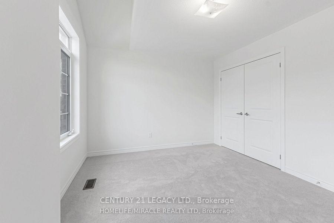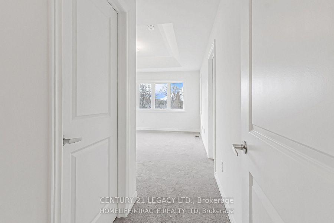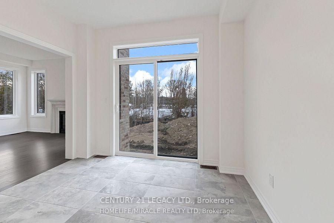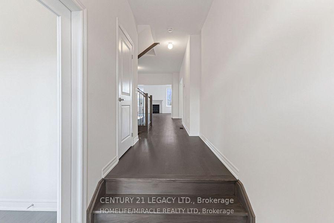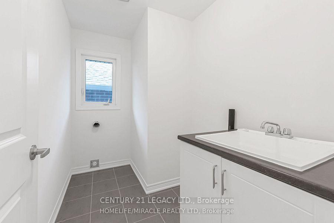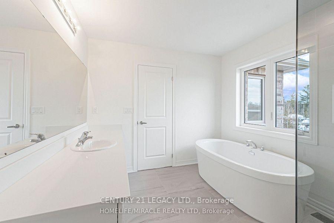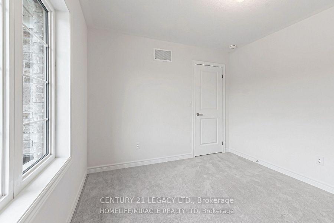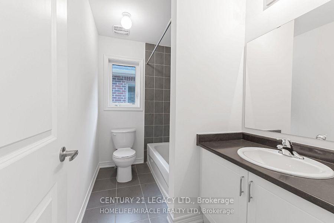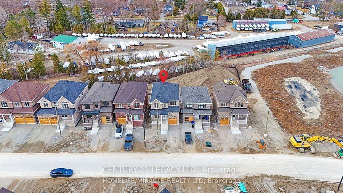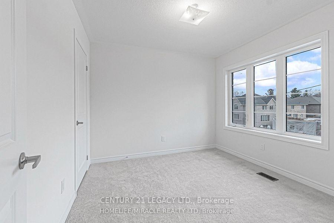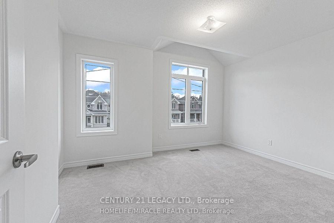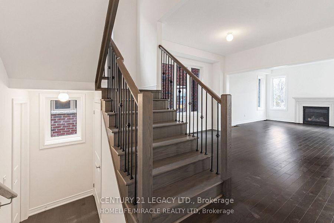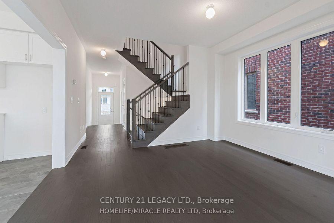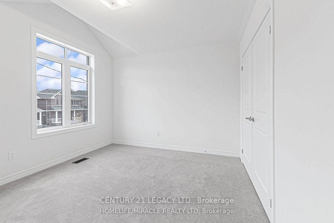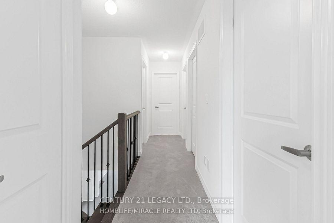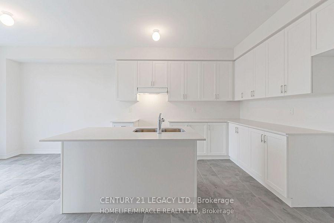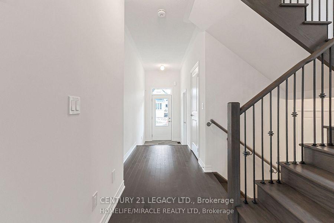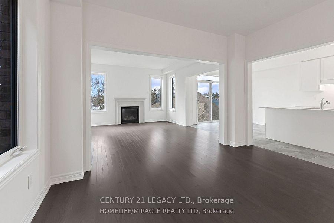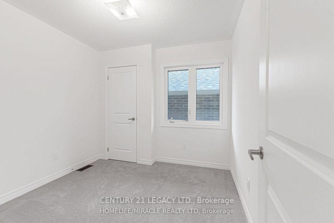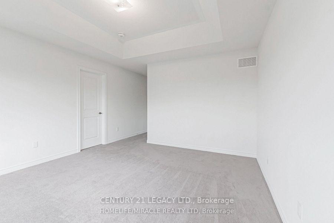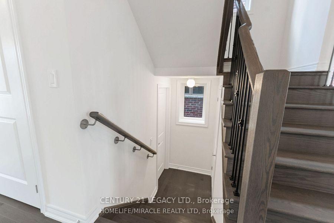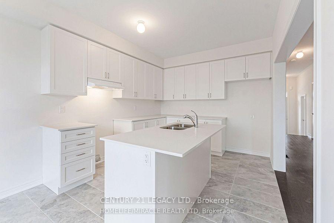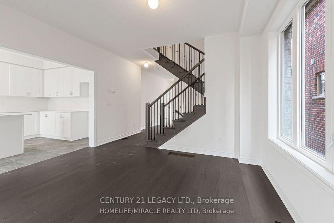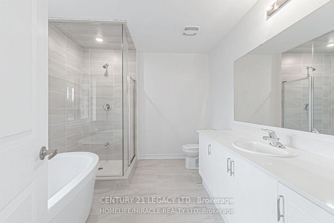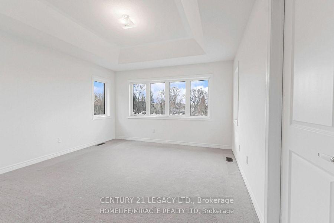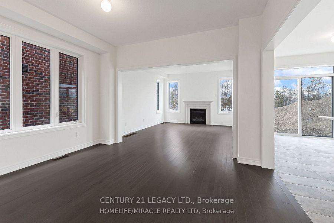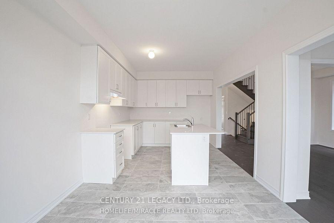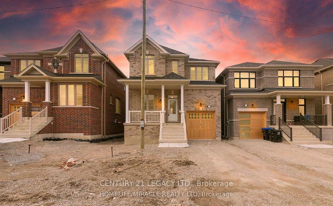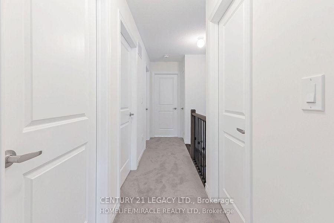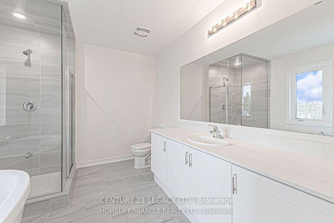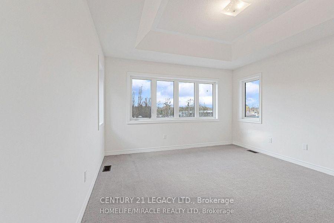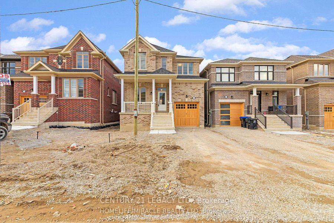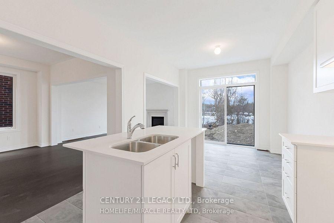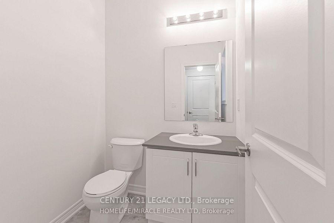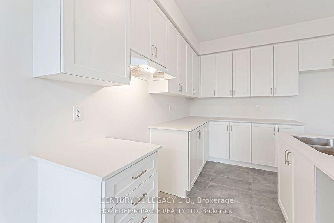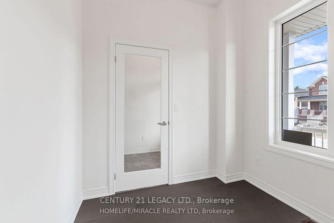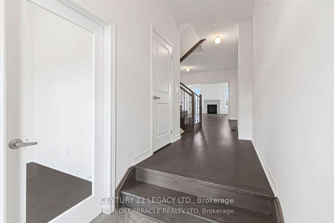$929,000
Available - For Sale
Listing ID: N12104248
1274 Davis Loop , Innisfil, L0L 1W0, Simcoe
| Brand new, never lived-in home with Spacious 4 Bedroom, 3 Bathroom, modern elevation from reputed Bally more Homes with $60k worth of stunning upgrades. Upgrades include 200 AMP circuit,back water value, upgraded hardwood flooring, Main floor sun filled office, 9-foot ceilings on main floor, quartz counters, walk-out basement, oakwood stairs, modern railings and more. Home features Open-concept great room/kitchen/dining area with fireplace, huge windows; Fully upgraded kitchen with quartz countertop, island and to be constructed deck. Huge primary bedroom with double door entry, deep walk-in closet, upgraded ensuite with glass shower,bathtub. All bedrooms spacious with closets and windows for ample natural light; Extra spacious Second-floor laundry room. Walk-out basement with large windows offers huge potential waiting for your ideas.This home is conveniently located close to local amenities, schools, parks, upcoming Innisfil Go stn, scenic shores of Lake Simcoe. Please see attached feature sheet. |
| Price | $929,000 |
| Taxes: | $0.00 |
| Occupancy: | Vacant |
| Address: | 1274 Davis Loop , Innisfil, L0L 1W0, Simcoe |
| Directions/Cross Streets: | Davis Loop/Pine Ave |
| Rooms: | 10 |
| Bedrooms: | 4 |
| Bedrooms +: | 0 |
| Family Room: | T |
| Basement: | Unfinished |
| Level/Floor | Room | Length(ft) | Width(ft) | Descriptions | |
| Room 1 | Main | Office | 8.17 | 7.97 | Hardwood Floor, Large Window |
| Room 2 | 10.99 | 10.99 | Quartz Counter, Centre Island | ||
| Room 3 | Main | Great Roo | 12.1 | 13.97 | Stone Fireplace, Hardwood Floor, Large Window |
| Room 4 | Main | Dining Ro | 12.1 | 10.99 | Tile Floor |
| Room 5 | Second | Primary B | 12.1 | 13.97 | Walk-In Closet(s), Large Closet, Large Window |
| Room 6 | Second | Bedroom 2 | 9.09 | 8.99 | Walk-In Closet(s), Large Window |
| Room 7 | Second | Bedroom 3 | 10.79 | 9.97 | Closet, Large Window |
| Room 8 | Second | Bedroom 4 | 13.87 | 10.99 | Closet, Large Window |
| Room 9 | Main | Powder Ro | |||
| Room 10 | Second | Bathroom | |||
| Room 11 | Second | Bathroom |
| Washroom Type | No. of Pieces | Level |
| Washroom Type 1 | 2 | Main |
| Washroom Type 2 | 3 | Upper |
| Washroom Type 3 | 4 | Upper |
| Washroom Type 4 | 0 | |
| Washroom Type 5 | 0 |
| Total Area: | 0.00 |
| Property Type: | Detached |
| Style: | 2-Storey |
| Exterior: | Brick, Brick Front |
| Garage Type: | Attached |
| (Parking/)Drive: | Available |
| Drive Parking Spaces: | 2 |
| Park #1 | |
| Parking Type: | Available |
| Park #2 | |
| Parking Type: | Available |
| Pool: | None |
| Approximatly Square Footage: | 2000-2500 |
| CAC Included: | N |
| Water Included: | N |
| Cabel TV Included: | N |
| Common Elements Included: | N |
| Heat Included: | N |
| Parking Included: | N |
| Condo Tax Included: | N |
| Building Insurance Included: | N |
| Fireplace/Stove: | Y |
| Heat Type: | Forced Air |
| Central Air Conditioning: | None |
| Central Vac: | N |
| Laundry Level: | Syste |
| Ensuite Laundry: | F |
| Sewers: | Sewer |
$
%
Years
This calculator is for demonstration purposes only. Always consult a professional
financial advisor before making personal financial decisions.
| Although the information displayed is believed to be accurate, no warranties or representations are made of any kind. |
| CENTURY 21 LEGACY LTD. |
|
|

Paul Sanghera
Sales Representative
Dir:
416.877.3047
Bus:
905-272-5000
Fax:
905-270-0047
| Virtual Tour | Book Showing | Email a Friend |
Jump To:
At a Glance:
| Type: | Freehold - Detached |
| Area: | Simcoe |
| Municipality: | Innisfil |
| Neighbourhood: | Lefroy |
| Style: | 2-Storey |
| Beds: | 4 |
| Baths: | 3 |
| Fireplace: | Y |
| Pool: | None |
Locatin Map:
Payment Calculator:

