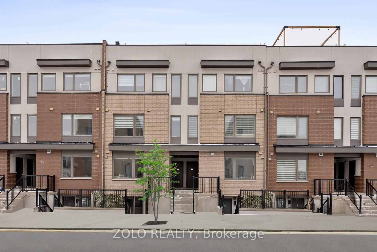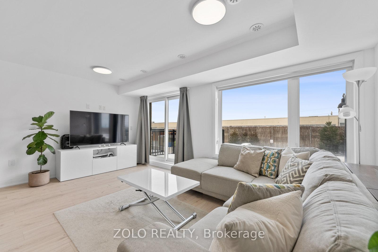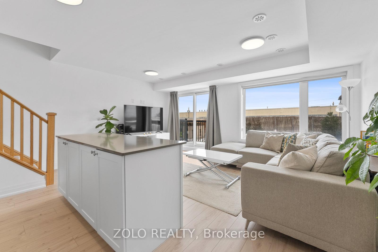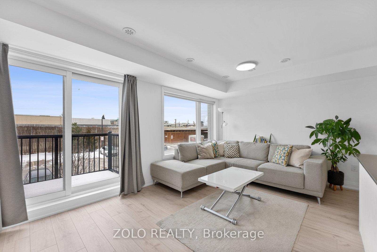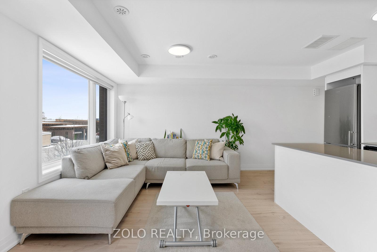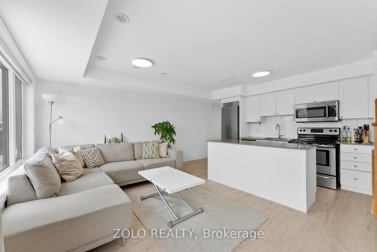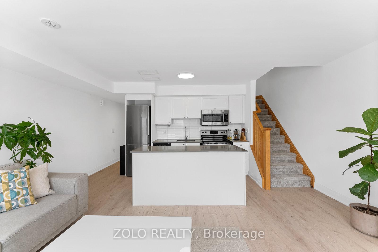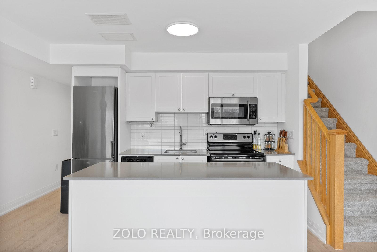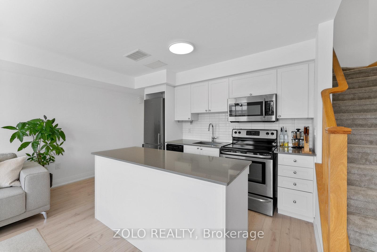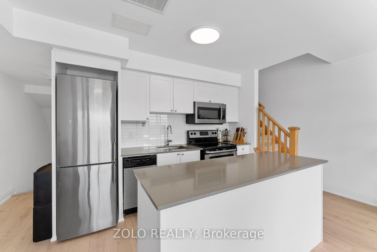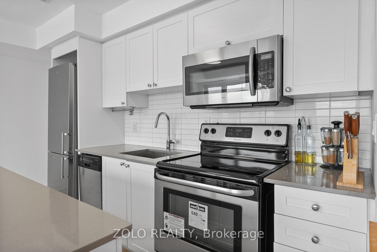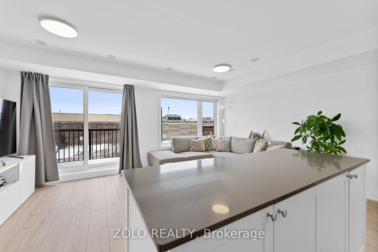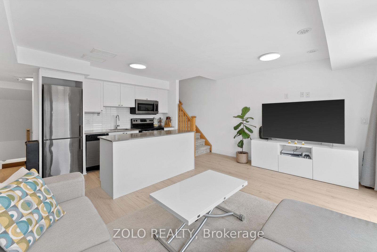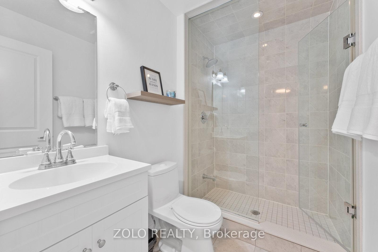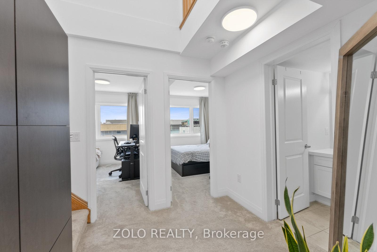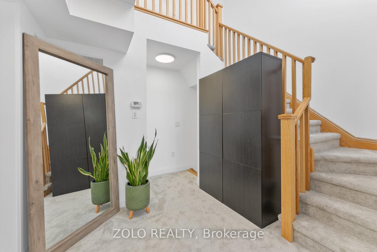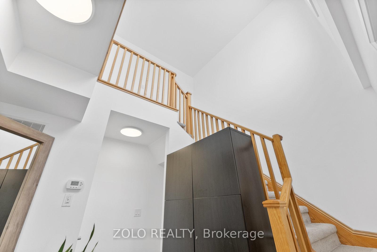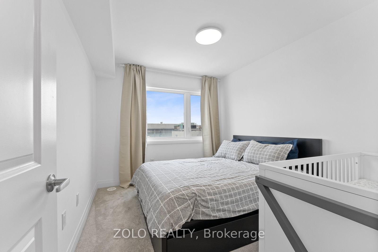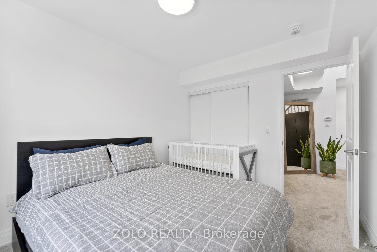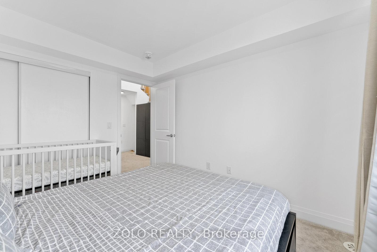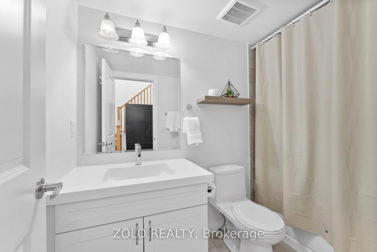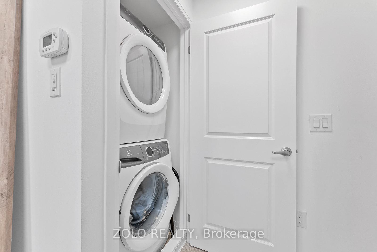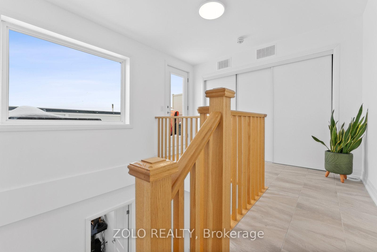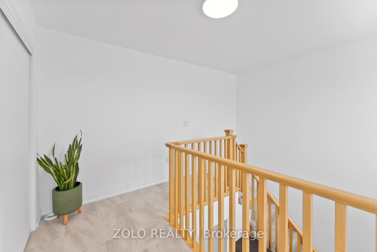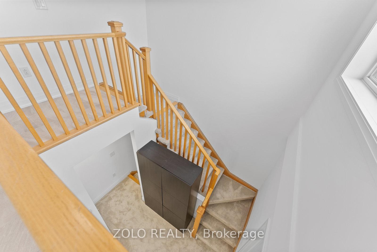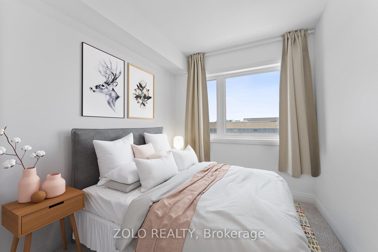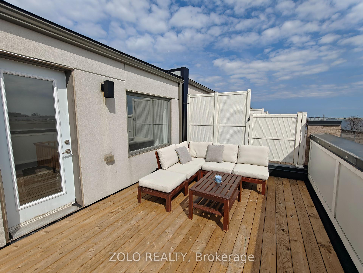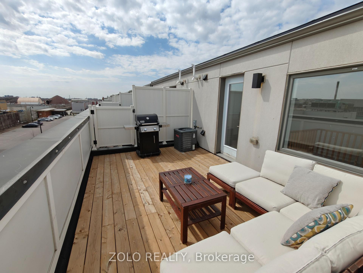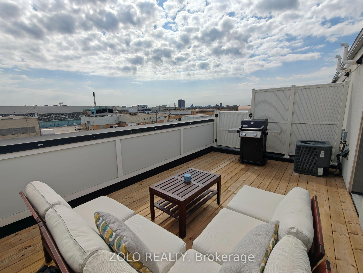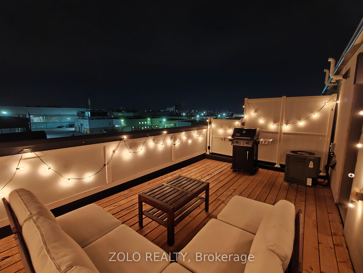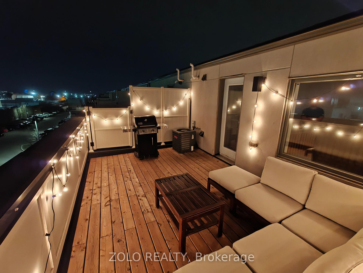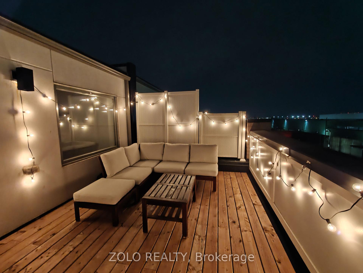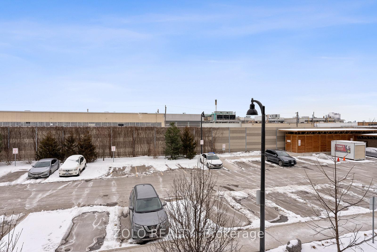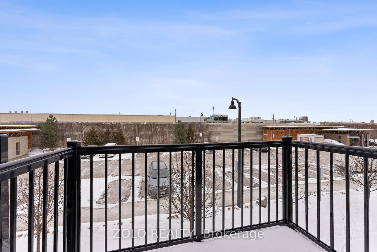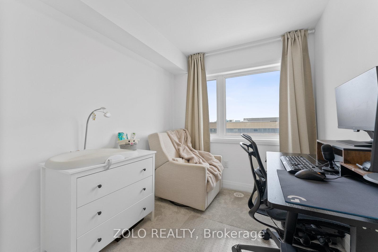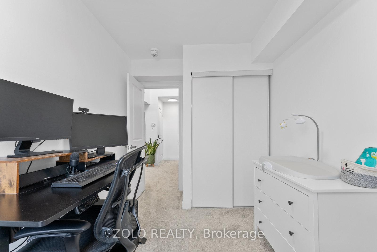$675,000
Available - For Sale
Listing ID: W12104241
171 William Duncan Road , Toronto, M9N 2G9, Toronto
| Welcome to this stunning townhouse, perfect for first home buyers and/or growing families. An excellent investment opportunity. Nestled in the heart of Downsview Park, this home offers a spacious, open-concept layout with flexible living and dining area with an abundance of natural lighting. Enjoy a walk-out to an east-facing balcony, perfect for morning coffee or relaxing evenings. For the home chef, the modern open-concept kitchen features a sleek kitchen island, ideal for entertaining. Both Primary Bedroom and 2nd Bedroom Have Double Closets. A full guest bathroom is conveniently located on the main level, while the upper level offers a private family washroom for added comfort. An open den space provides the perfect spot for a home office or extra storage. The versatile loft area allows for additional functionality add a bar fridge, console, or reading nook to suit your lifestyle. Step outside to your private rooftop terrace with year-round BBQs with a gas line hookup, making outdoor dining effortless. Steps to Downsview Park Walking trails, a dog park, playgrounds, and year-round events. Close to York University & Humber River Hospital Ideal for students and medical professionals. Steps to TTC Transit Access. Minutes to Yorkdale Mall, grocery stores, and diverse restaurants. Minutes from Hwy 401 & 400 for easy commuting. Don't miss the opportunity to live in this thriving community with urban conveniences and nature at your doorstep! |
| Price | $675,000 |
| Taxes: | $2761.00 |
| Occupancy: | Owner |
| Address: | 171 William Duncan Road , Toronto, M9N 2G9, Toronto |
| Postal Code: | M9N 2G9 |
| Province/State: | Toronto |
| Directions/Cross Streets: | 401 / Keele St |
| Level/Floor | Room | Length(ft) | Width(ft) | Descriptions | |
| Room 1 | Second | Kitchen | 11.15 | 6.89 | Centre Island, Backsplash, Stainless Steel Appl |
| Room 2 | Second | Living Ro | 9.91 | 17.15 | Combined w/Dining, 3 Pc Bath, Laminate |
| Room 3 | Second | Dining Ro | 9.91 | 17.15 | Combined w/Living, W/O To Balcony, Laminate |
| Room 4 | Third | Den | 8.53 | 8.53 | Broadloom, 4 Pc Bath |
| Room 5 | Third | Primary B | 10.89 | 9.25 | Double Closet, Broadloom |
| Room 6 | Third | Bedroom 2 | 9.18 | 7.48 | Double Closet, Broadloom |
| Room 7 | Upper | Loft | 10.73 | 4.59 | W/O To Deck, Combined w/Laundry |
| Washroom Type | No. of Pieces | Level |
| Washroom Type 1 | 3 | Second |
| Washroom Type 2 | 4 | Third |
| Washroom Type 3 | 0 | |
| Washroom Type 4 | 0 | |
| Washroom Type 5 | 0 |
| Total Area: | 0.00 |
| Washrooms: | 2 |
| Heat Type: | Forced Air |
| Central Air Conditioning: | Central Air |
$
%
Years
This calculator is for demonstration purposes only. Always consult a professional
financial advisor before making personal financial decisions.
| Although the information displayed is believed to be accurate, no warranties or representations are made of any kind. |
| ZOLO REALTY |
|
|

Paul Sanghera
Sales Representative
Dir:
416.877.3047
Bus:
905-272-5000
Fax:
905-270-0047
| Virtual Tour | Book Showing | Email a Friend |
Jump To:
At a Glance:
| Type: | Com - Condo Townhouse |
| Area: | Toronto |
| Municipality: | Toronto W05 |
| Neighbourhood: | Downsview-Roding-CFB |
| Style: | 3-Storey |
| Tax: | $2,761 |
| Maintenance Fee: | $275.39 |
| Beds: | 2 |
| Baths: | 2 |
| Fireplace: | N |
Locatin Map:
Payment Calculator:

