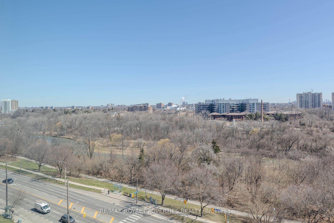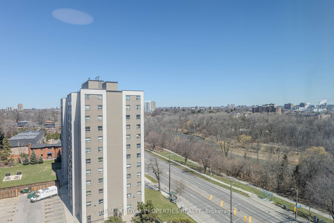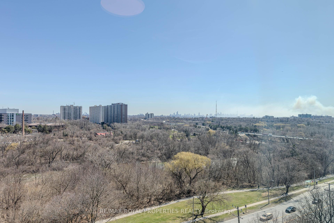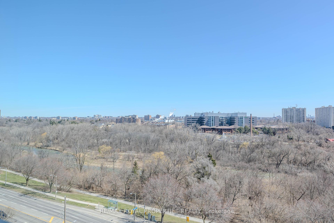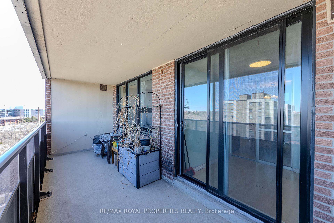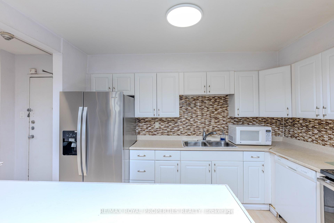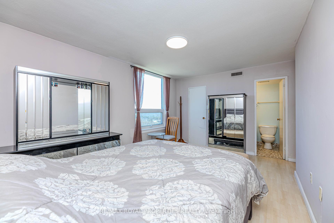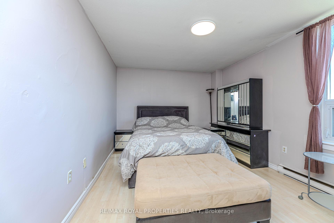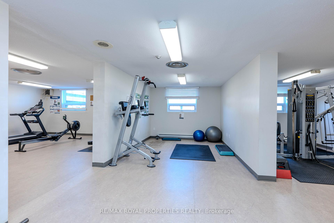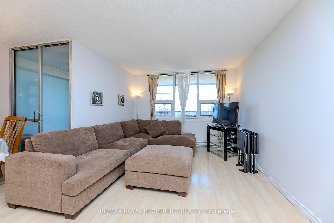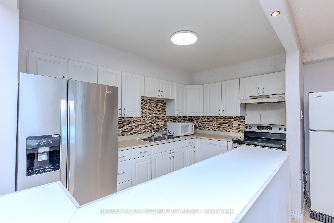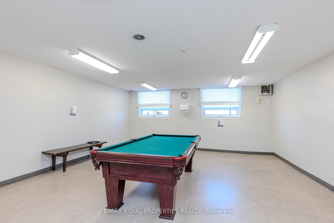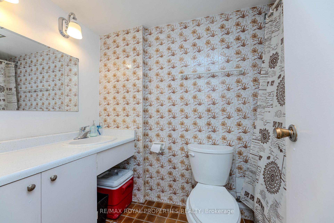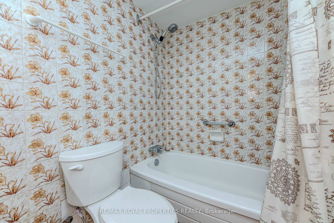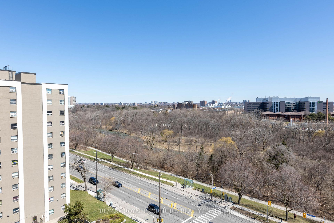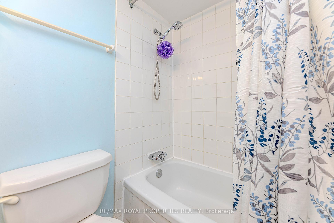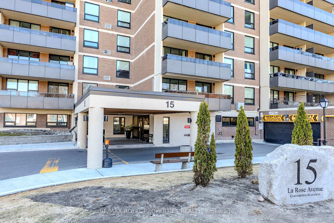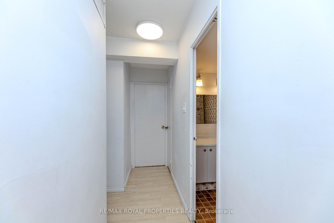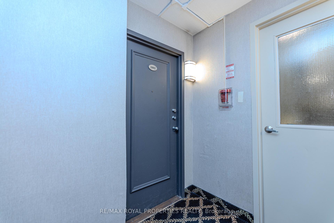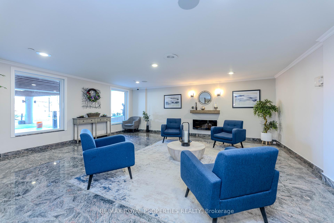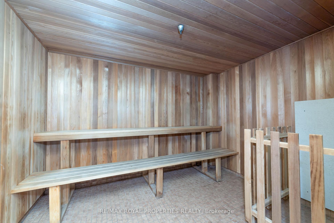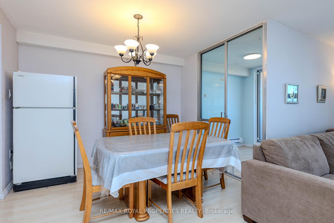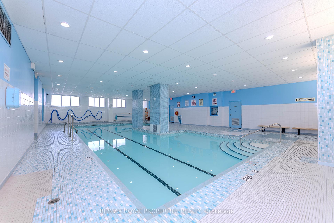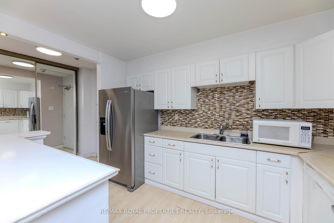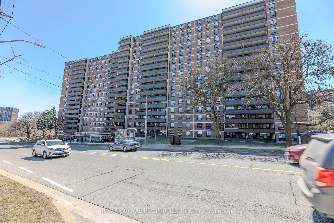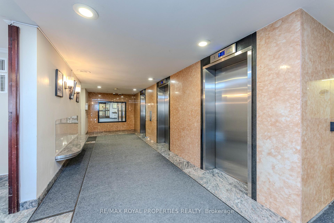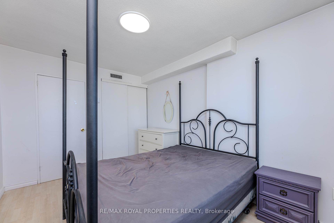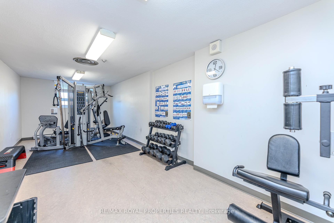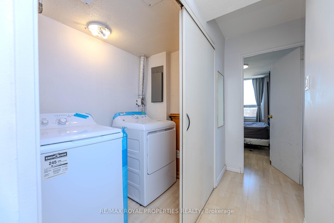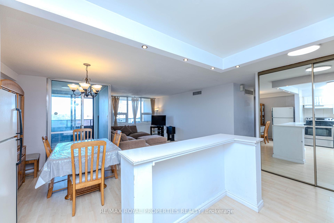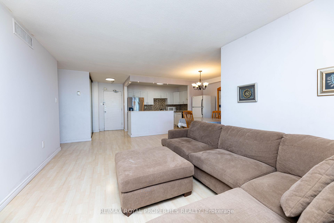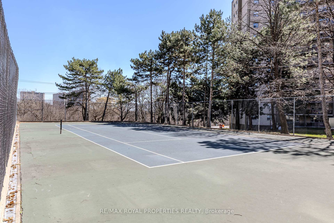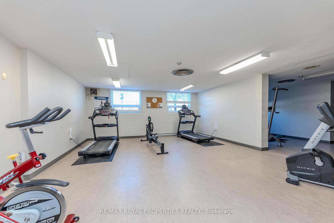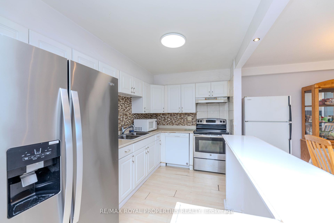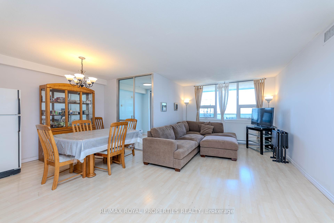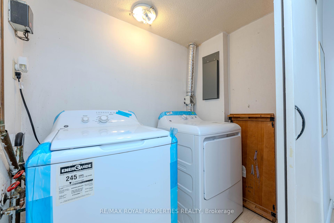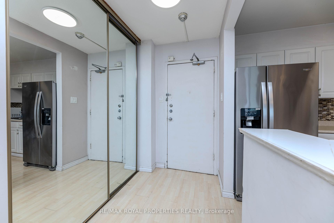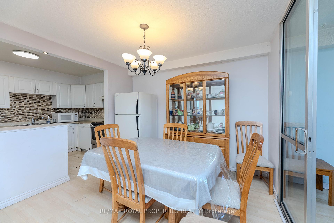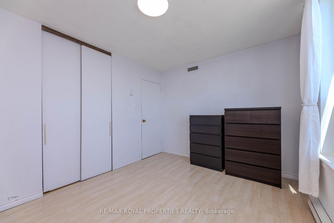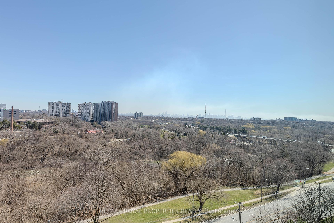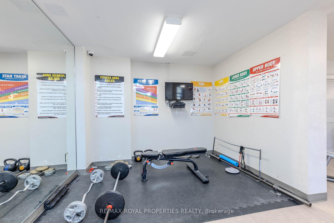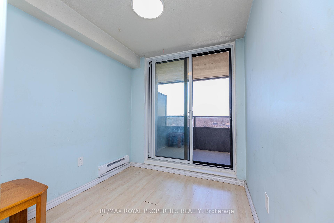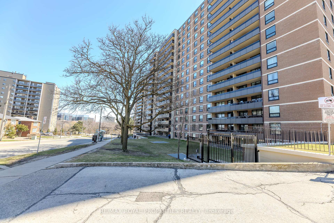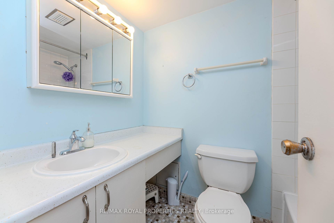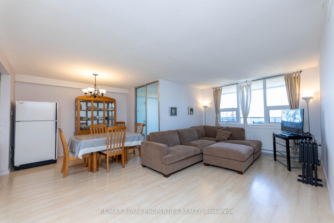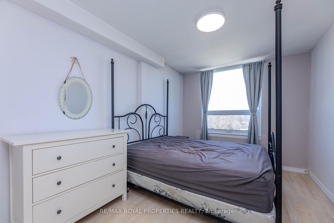$569,900
Available - For Sale
Listing ID: W12102801
15 La Rose Aven , Toronto, M9P 1A7, Toronto
| Gorgeous Spacious & Bright Corner Unit With Stunning Views Of Humber River & Cn Tower. One of The Largest Units In The Building 3+1 Br, 2 Bath with Large Private Balcony! Bright Sun Filled Unit with tons of Natural Light & Gorgeous views of Skyline. Open Concept Living + Dining Room. Sunroom can be Office or Extra Room. Spacious Primary Bedroom W/ Ensuite & W/I Closet. Good size In-unit Laundry Rm. ALL inclusive Condo fees: Heat, Hydro, Water & Cable TV. Some Upgrades: Newer Fuse Box With Certificate, Building amenities include Indoor Pool, Exercise Room, Sauna, Party/Games room, Outdoor Tennis Court & good number of Visitor Parking. Windows Updated in 2024 Throughout. Public Transport at door step, walking distance to Humber River & schools, mins to Shopping, Major Hwys & Airport. Will not be disappointed !! |
| Price | $569,900 |
| Taxes: | $2088.64 |
| Occupancy: | Owner |
| Address: | 15 La Rose Aven , Toronto, M9P 1A7, Toronto |
| Postal Code: | M9P 1A7 |
| Province/State: | Toronto |
| Directions/Cross Streets: | Eglinton Ave W & Scarlet Rd |
| Level/Floor | Room | Length(ft) | Width(ft) | Descriptions | |
| Room 1 | Flat | Living Ro | 18.37 | 10.82 | Laminate, Picture Window |
| Room 2 | Flat | Dining Ro | 10.82 | 7.87 | Laminate, Open Concept, W/O To Balcony |
| Room 3 | Flat | Kitchen | 13.48 | 8.53 | Laminate, Open Concept |
| Room 4 | Flat | Primary B | 15.74 | 10.17 | Laminate, Walk-In Closet(s), 4 Pc Ensuite |
| Room 5 | Flat | Bedroom 2 | 13.45 | 9.84 | Laminate, B/I Closet, Window |
| Room 6 | Flat | Bedroom 3 | 12.46 | 9.84 | Laminate, B/I Closet, Window |
| Room 7 | Flat | Den | 7.87 | 7.54 | Laminate, W/O To Balcony, Sliding Doors |
| Washroom Type | No. of Pieces | Level |
| Washroom Type 1 | 4 | Main |
| Washroom Type 2 | 0 | |
| Washroom Type 3 | 0 | |
| Washroom Type 4 | 0 | |
| Washroom Type 5 | 0 |
| Total Area: | 0.00 |
| Sprinklers: | Smok |
| Washrooms: | 2 |
| Heat Type: | Baseboard |
| Central Air Conditioning: | Wall Unit(s |
| Elevator Lift: | True |
$
%
Years
This calculator is for demonstration purposes only. Always consult a professional
financial advisor before making personal financial decisions.
| Although the information displayed is believed to be accurate, no warranties or representations are made of any kind. |
| RE/MAX ROYAL PROPERTIES REALTY |
|
|

Paul Sanghera
Sales Representative
Dir:
416.877.3047
Bus:
905-272-5000
Fax:
905-270-0047
| Virtual Tour | Book Showing | Email a Friend |
Jump To:
At a Glance:
| Type: | Com - Condo Apartment |
| Area: | Toronto |
| Municipality: | Toronto W09 |
| Neighbourhood: | Humber Heights |
| Style: | Apartment |
| Tax: | $2,088.64 |
| Maintenance Fee: | $1,118.93 |
| Beds: | 3+1 |
| Baths: | 2 |
| Fireplace: | N |
Locatin Map:
Payment Calculator:

