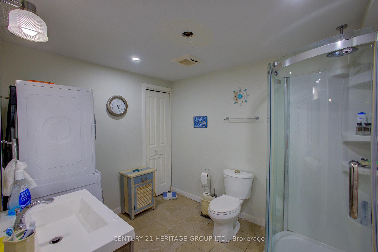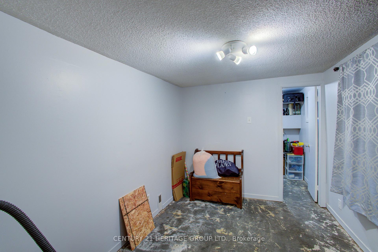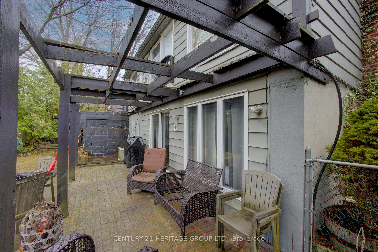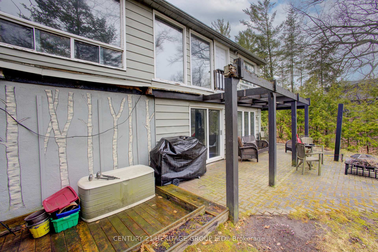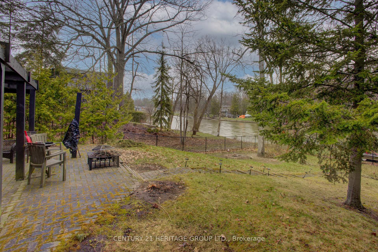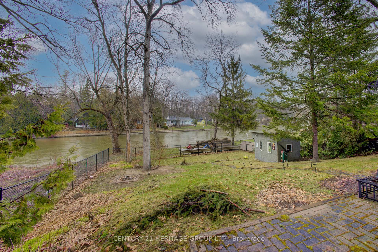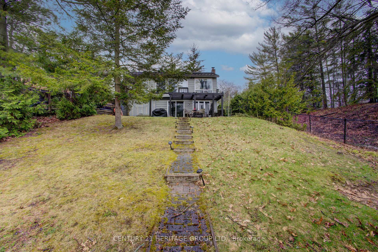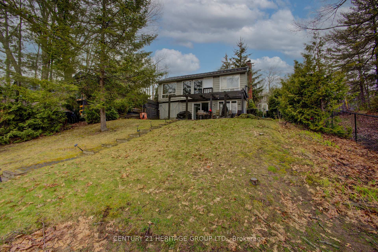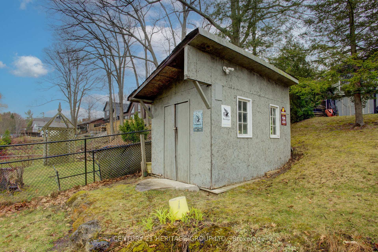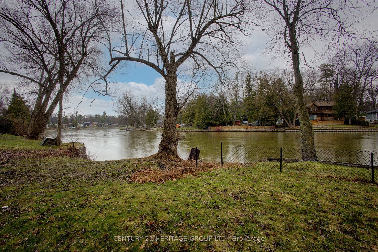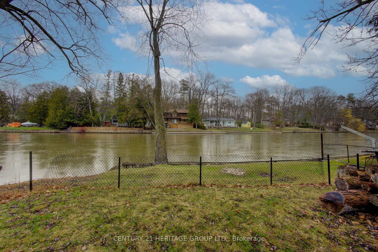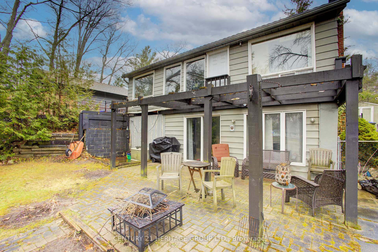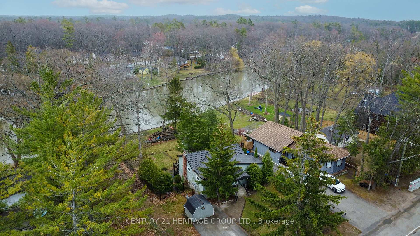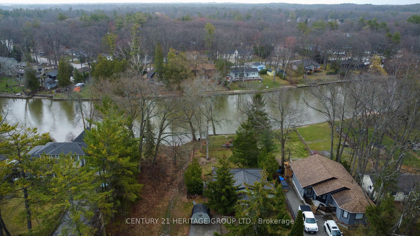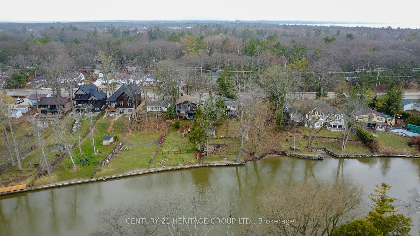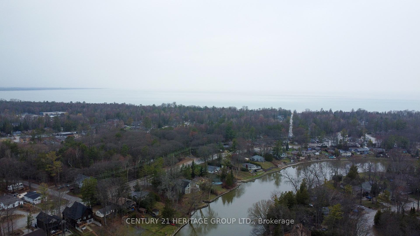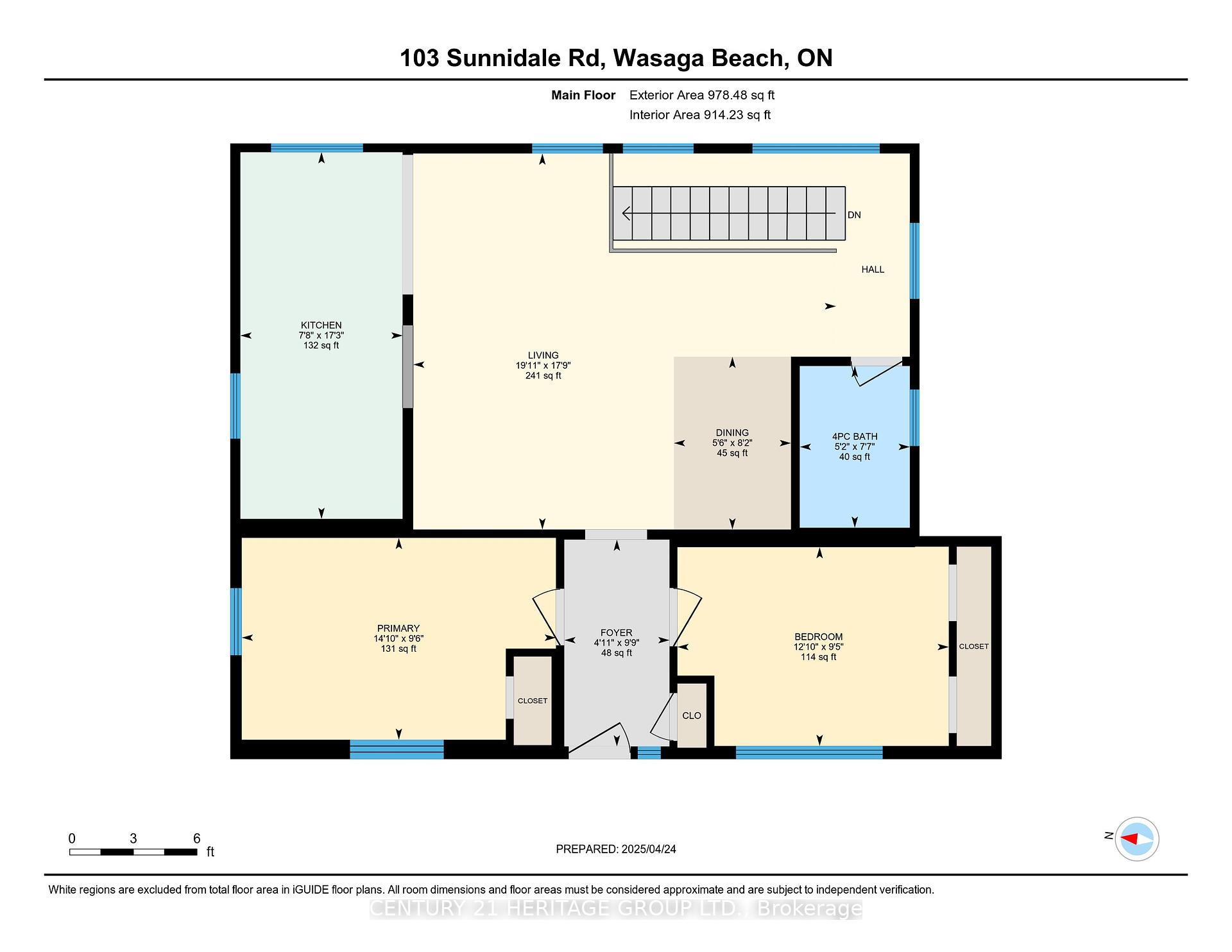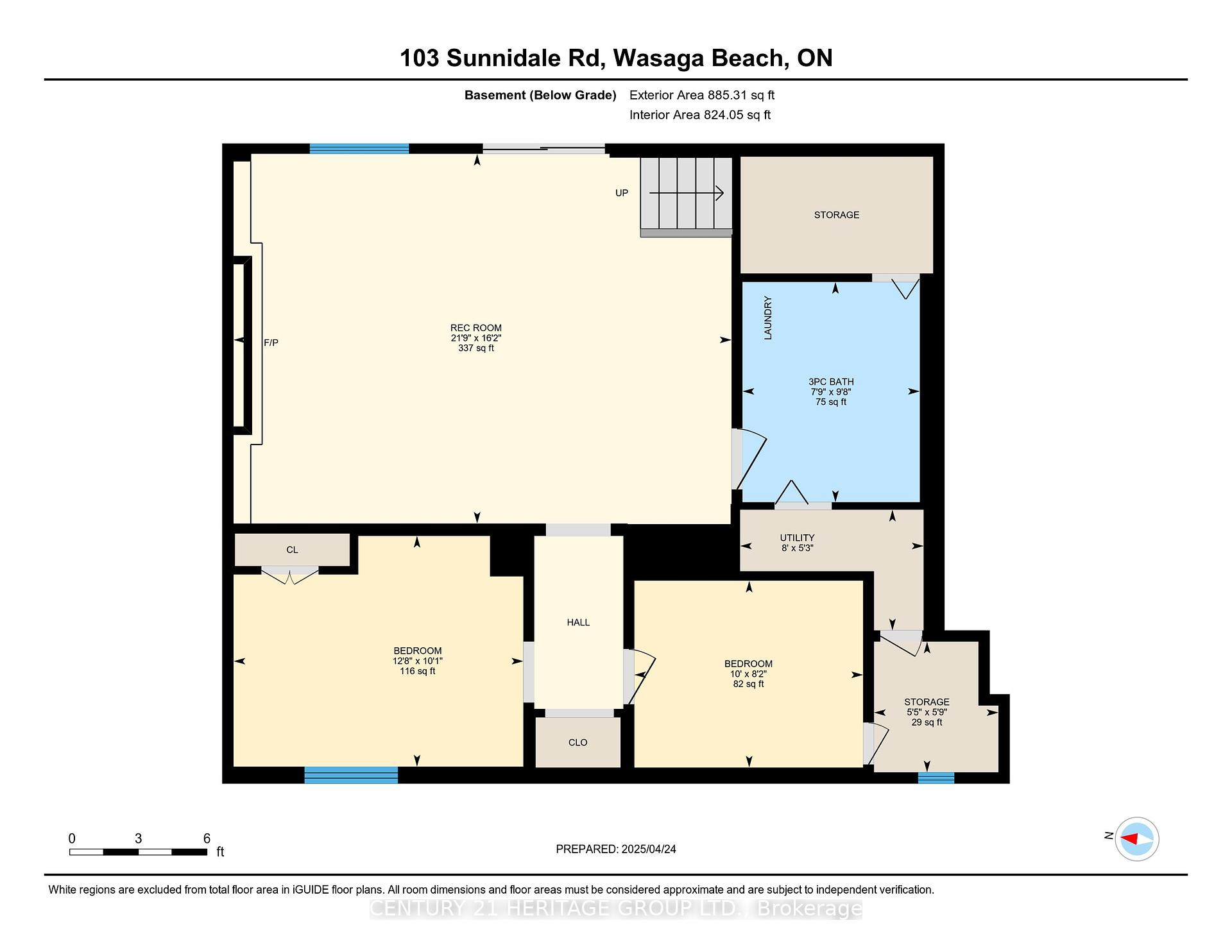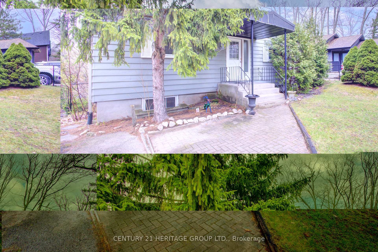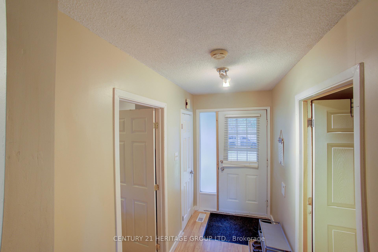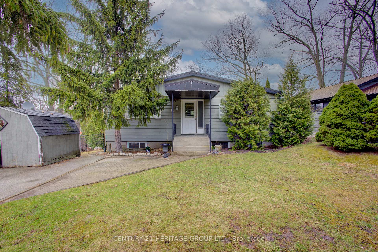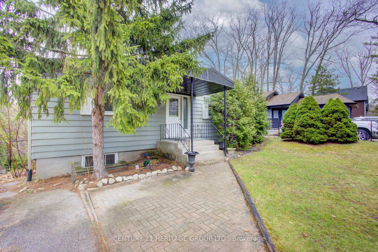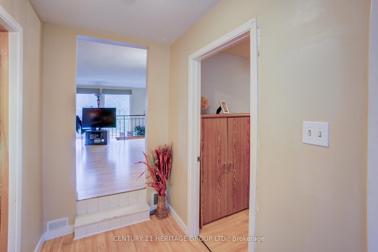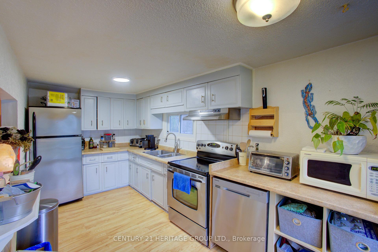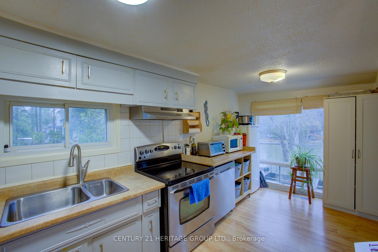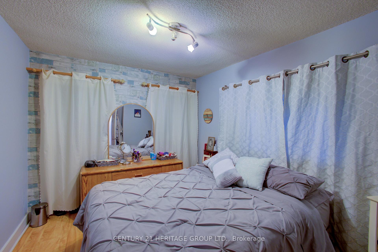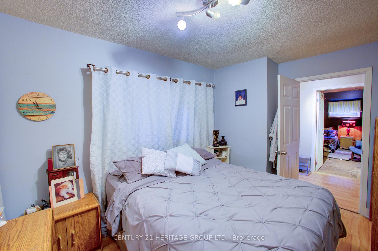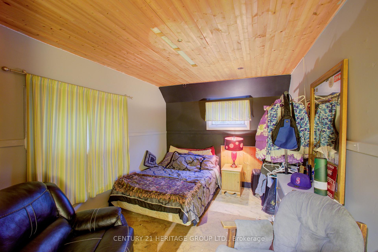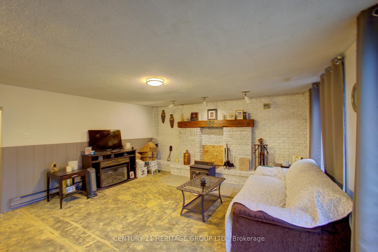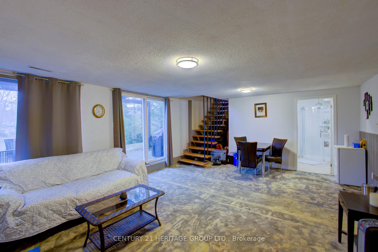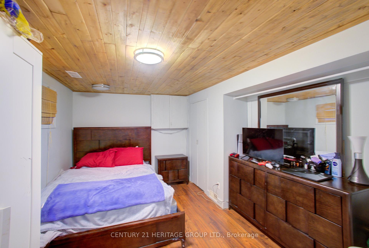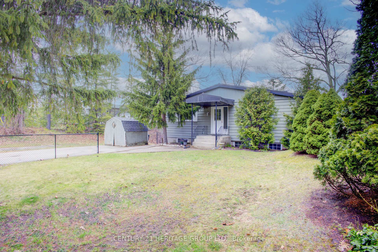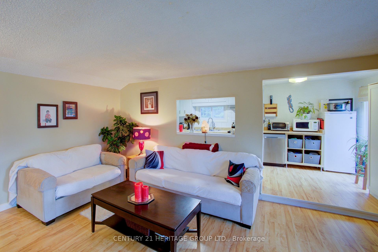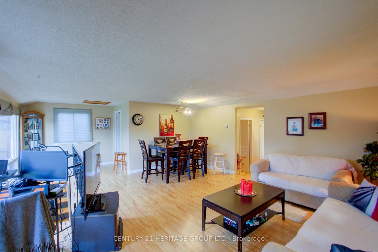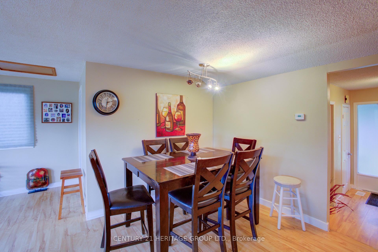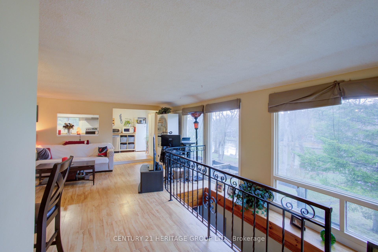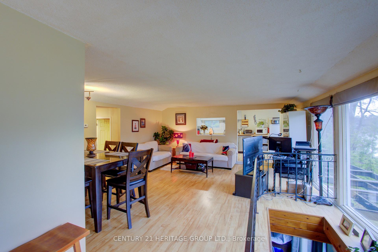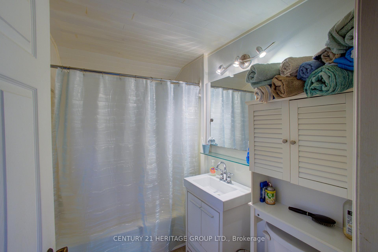$859,900
Available - For Sale
Listing ID: S12103236
103 Sunnidale Road South , Wasaga Beach, L9Z 2S9, Simcoe
| Discover the possibilities of this year-round retreat situated on a picturesque riverfront. This charming property features 2+2 bedrooms, 2 bathrooms, an open-concept floor plan, and a walk-out basement. Modern enhancements are stainless steel appliances, a newer stacked washer and dryer, and recently upgraded bathrooms. Enjoy the benefits of mostly new windows, a durable steel roof, and an inviting interlocking patio. Rebuild a new deck; it will be a wonderful place to sit and enjoy the views. The 24-foot private dock adds to the enjoyment that this property offers. This exceptional value on the Nottawasaga River is also an ideal location for a seasonal property, such as a ski chalet, just 25 minutes from Blue Mountain. Don't miss out on this fantastic opportunity to develop this property into a real gem! Property being sold "as-is, where-is." |
| Price | $859,900 |
| Taxes: | $3790.00 |
| Assessment Year: | 2025 |
| Occupancy: | Owner+T |
| Address: | 103 Sunnidale Road South , Wasaga Beach, L9Z 2S9, Simcoe |
| Acreage: | < .50 |
| Directions/Cross Streets: | Mosley To Sunnidale Rd |
| Rooms: | 6 |
| Rooms +: | 6 |
| Bedrooms: | 2 |
| Bedrooms +: | 2 |
| Family Room: | T |
| Basement: | Full, Partially Fi |
| Level/Floor | Room | Length(ft) | Width(ft) | Descriptions | |
| Room 1 | Main | Living Ro | 19.94 | 17.71 | Laminate, Combined w/Dining, Overlook Water |
| Room 2 | Main | Kitchen | 17.29 | 7.64 | Laminate, Pass Through, Stainless Steel Appl |
| Room 3 | Main | Bathroom | 7.61 | 5.18 | Ceramic Floor, 4 Pc Bath |
| Room 4 | Main | Primary B | 12.79 | 9.38 | Laminate, His and Hers Closets, Overlooks Frontyard |
| Room 5 | Main | Bedroom 2 | 14.83 | 9.51 | Concrete Floor, Closet, Overlooks Frontyard |
| Room 6 | Basement | Recreatio | 21.78 | 16.17 | Concrete Floor, Stucco Ceiling, W/O To Patio |
| Room 7 | Basement | Bathroom | 9.61 | 7.74 | Ceramic Floor, 3 Pc Bath, Combined w/Laundry |
| Room 8 | Basement | Bedroom 3 | 12.66 | 10.07 | Laminate, Closet |
| Room 9 | Basement | Bedroom 4 | 10 | 8.17 | Concrete Floor, Unfinished |
| Room 10 | Basement | Other | 5.71 | 5.54 | Unfinished |
| Room 11 | Basement | Utility R | 8.04 | 5.28 | Unfinished |
| Room 12 | Main | Foyer | 9.74 | 4.95 | Laminate, Closet |
| Washroom Type | No. of Pieces | Level |
| Washroom Type 1 | 4 | Main |
| Washroom Type 2 | 3 | Basement |
| Washroom Type 3 | 0 | |
| Washroom Type 4 | 0 | |
| Washroom Type 5 | 0 |
| Total Area: | 0.00 |
| Approximatly Age: | 51-99 |
| Property Type: | Detached |
| Style: | Bungalow |
| Exterior: | Vinyl Siding |
| Garage Type: | None |
| (Parking/)Drive: | Private Do |
| Drive Parking Spaces: | 4 |
| Park #1 | |
| Parking Type: | Private Do |
| Park #2 | |
| Parking Type: | Private Do |
| Pool: | None |
| Other Structures: | Shed |
| Approximatly Age: | 51-99 |
| Approximatly Square Footage: | 700-1100 |
| Property Features: | Beach, Campground |
| CAC Included: | N |
| Water Included: | N |
| Cabel TV Included: | N |
| Common Elements Included: | N |
| Heat Included: | N |
| Parking Included: | N |
| Condo Tax Included: | N |
| Building Insurance Included: | N |
| Fireplace/Stove: | N |
| Heat Type: | Forced Air |
| Central Air Conditioning: | Central Air |
| Central Vac: | N |
| Laundry Level: | Syste |
| Ensuite Laundry: | F |
| Elevator Lift: | False |
| Sewers: | Sewer |
| Utilities-Cable: | A |
| Utilities-Hydro: | Y |
$
%
Years
This calculator is for demonstration purposes only. Always consult a professional
financial advisor before making personal financial decisions.
| Although the information displayed is believed to be accurate, no warranties or representations are made of any kind. |
| CENTURY 21 HERITAGE GROUP LTD. |
|
|

Paul Sanghera
Sales Representative
Dir:
416.877.3047
Bus:
905-272-5000
Fax:
905-270-0047
| Virtual Tour | Book Showing | Email a Friend |
Jump To:
At a Glance:
| Type: | Freehold - Detached |
| Area: | Simcoe |
| Municipality: | Wasaga Beach |
| Neighbourhood: | Wasaga Beach |
| Style: | Bungalow |
| Approximate Age: | 51-99 |
| Tax: | $3,790 |
| Beds: | 2+2 |
| Baths: | 2 |
| Fireplace: | N |
| Pool: | None |
Locatin Map:
Payment Calculator:

