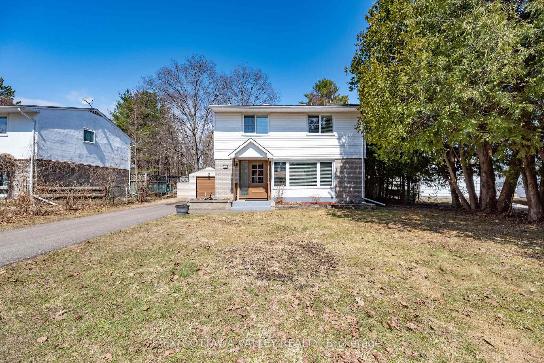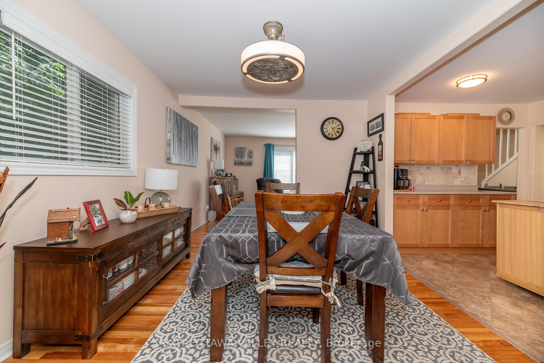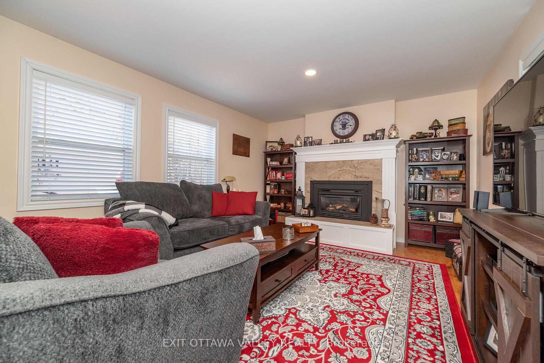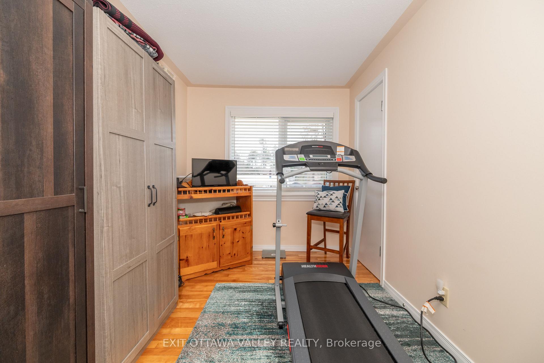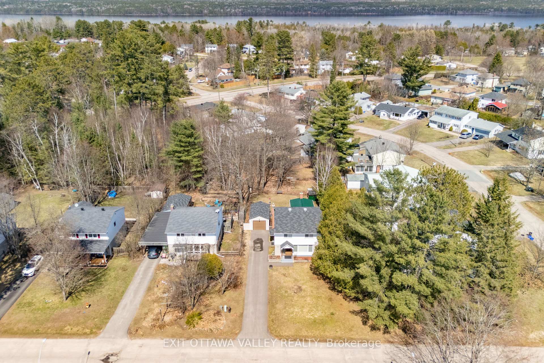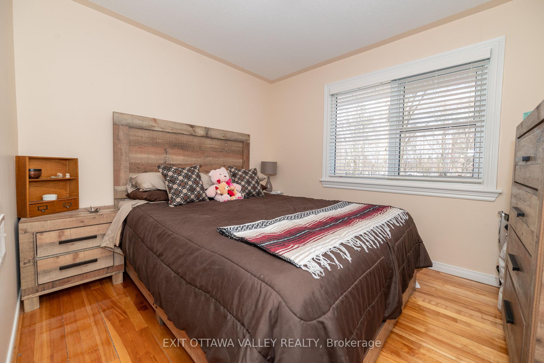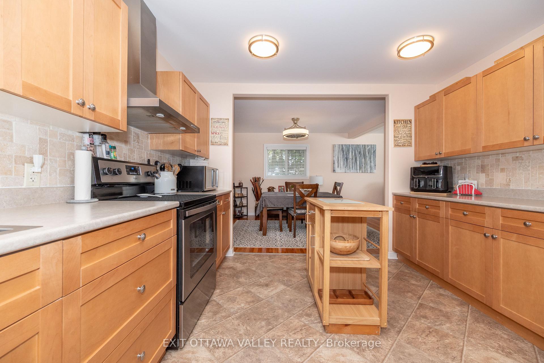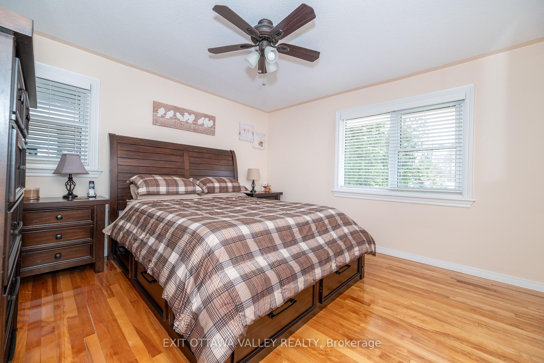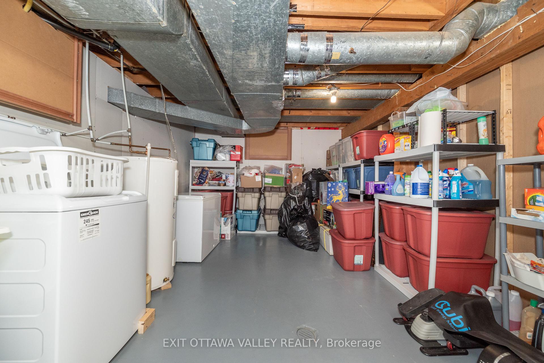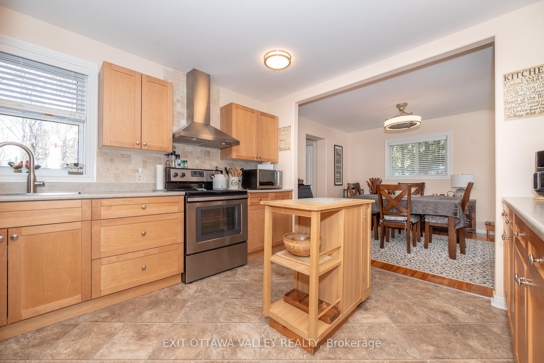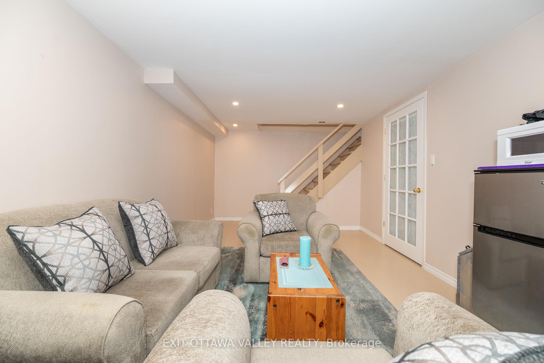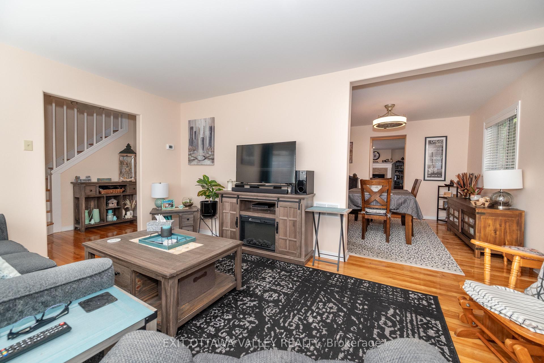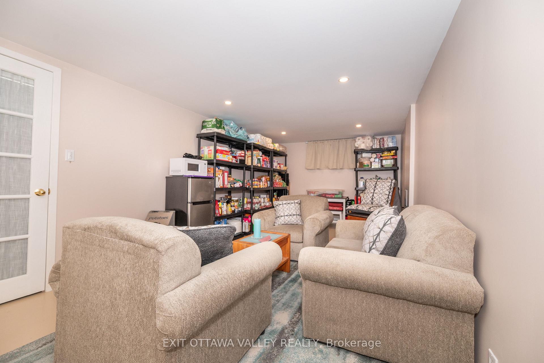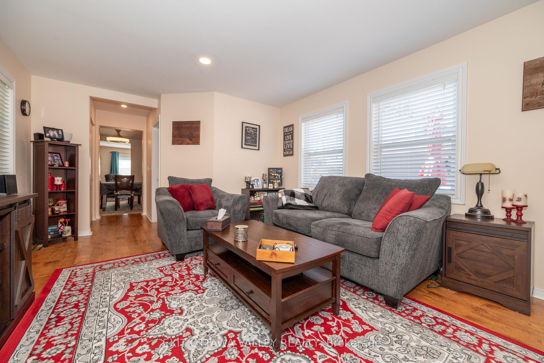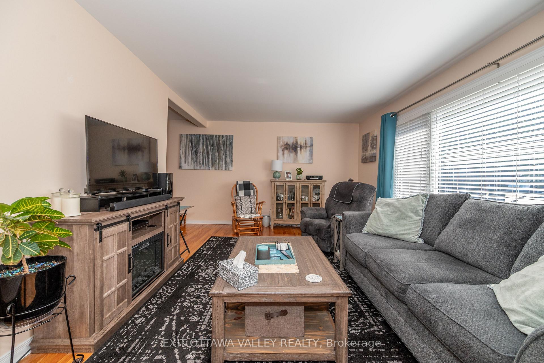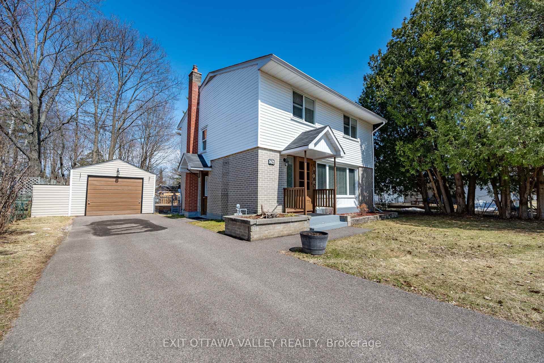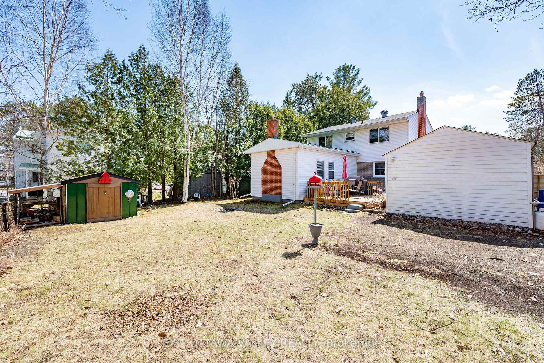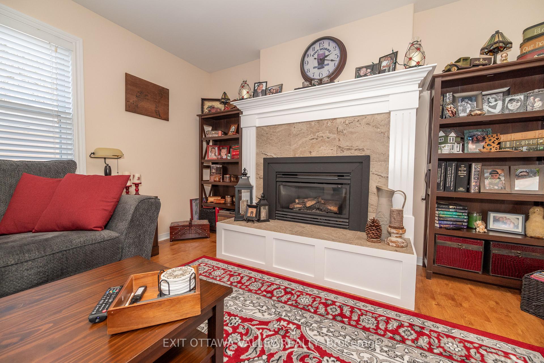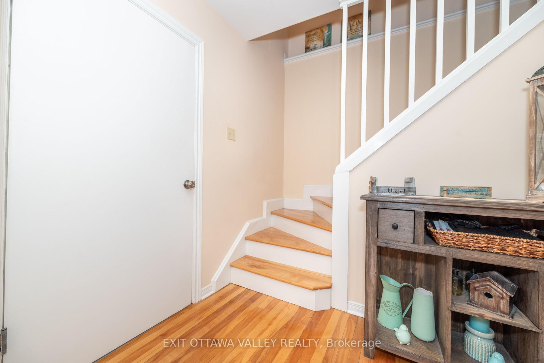$450,000
Available - For Sale
Listing ID: X12103613
26 Frontenac Cres , Deep River, K0J 1P0, Renfrew
| Welcome to this meticulously maintained 4-bedroom, 2-bathroom home nestled on a quiet, family-friendly crescent in the beautiful town of Deep River. This move-in ready property showcases a thoughtfully updated custom kitchen complete with sleek stainless steel appliances, perfect for culinary enthusiasts. Enjoy the elegance of gleaming hardwood floors throughout the spacious living and dining areas, continuing through the upper level. A large, bright addition offers a welcoming family room with a cozy gas fireplace and a modern 3-piece bathroom. Upstairs, you'll find four generously sized bedrooms and an updated full bathroom. The lower level features a comfortable rec room along with an immaculate utility and laundry area, offering both function and convenience. Recent upgrades provide peace of mind: windows (2012), furnace and A/C (2022), roof (2020), attic insulation (2025), and a newly paved driveway. The fully fenced backyard boasts a brand-new deck, perfect for summer gatherings, and a detached single garage/workshop completes the package. This exceptionally cared-for home offers incredible value and wont last long. Minimum 48-hour irrevocable required on all offers. |
| Price | $450,000 |
| Taxes: | $3461.00 |
| Assessment Year: | 2024 |
| Occupancy: | Owner |
| Address: | 26 Frontenac Cres , Deep River, K0J 1P0, Renfrew |
| Directions/Cross Streets: | Highway 17 & Ridge Road |
| Rooms: | 13 |
| Bedrooms: | 4 |
| Bedrooms +: | 0 |
| Family Room: | T |
| Basement: | Full, Partially Fi |
| Level/Floor | Room | Length(ft) | Width(ft) | Descriptions | |
| Room 1 | Main | Living Ro | 15.97 | 10.99 | |
| Room 2 | Main | Dining Ro | 10.99 | 9.97 | |
| Room 3 | Main | Kitchen | 14.4 | 10.99 | |
| Room 4 | Main | Family Ro | 17.74 | 11.64 | |
| Room 5 | Main | Foyer | 7.22 | 3.28 | |
| Room 6 | Second | Primary B | 11.48 | 11.58 | |
| Room 7 | Second | Bedroom | 11.48 | 6.56 | |
| Room 8 | Second | Bedroom | 9.41 | 8.5 | |
| Room 9 | Second | Bedroom | 11.58 | 7.22 | |
| Room 10 | Lower | Recreatio | 23.98 | 10.14 | |
| Room 11 | Lower | Utility R | 24.3 | 11.32 |
| Washroom Type | No. of Pieces | Level |
| Washroom Type 1 | 3 | |
| Washroom Type 2 | 0 | |
| Washroom Type 3 | 0 | |
| Washroom Type 4 | 0 | |
| Washroom Type 5 | 0 |
| Total Area: | 0.00 |
| Property Type: | Detached |
| Style: | 2-Storey |
| Exterior: | Brick, Vinyl Siding |
| Garage Type: | Detached |
| (Parking/)Drive: | Private |
| Drive Parking Spaces: | 3 |
| Park #1 | |
| Parking Type: | Private |
| Park #2 | |
| Parking Type: | Private |
| Pool: | None |
| Approximatly Square Footage: | 1500-2000 |
| Property Features: | Fenced Yard, Park |
| CAC Included: | N |
| Water Included: | N |
| Cabel TV Included: | N |
| Common Elements Included: | N |
| Heat Included: | N |
| Parking Included: | N |
| Condo Tax Included: | N |
| Building Insurance Included: | N |
| Fireplace/Stove: | Y |
| Heat Type: | Forced Air |
| Central Air Conditioning: | Central Air |
| Central Vac: | N |
| Laundry Level: | Syste |
| Ensuite Laundry: | F |
| Sewers: | Sewer |
$
%
Years
This calculator is for demonstration purposes only. Always consult a professional
financial advisor before making personal financial decisions.
| Although the information displayed is believed to be accurate, no warranties or representations are made of any kind. |
| EXIT OTTAWA VALLEY REALTY |
|
|

Paul Sanghera
Sales Representative
Dir:
416.877.3047
Bus:
905-272-5000
Fax:
905-270-0047
| Virtual Tour | Book Showing | Email a Friend |
Jump To:
At a Glance:
| Type: | Freehold - Detached |
| Area: | Renfrew |
| Municipality: | Deep River |
| Neighbourhood: | 510 - Deep River |
| Style: | 2-Storey |
| Tax: | $3,461 |
| Beds: | 4 |
| Baths: | 2 |
| Fireplace: | Y |
| Pool: | None |
Locatin Map:
Payment Calculator:

