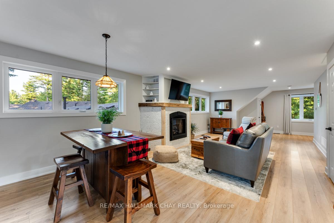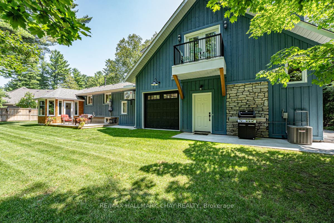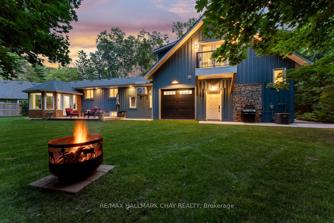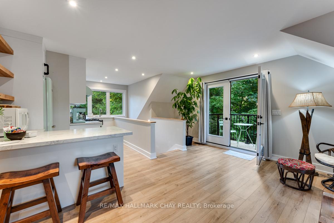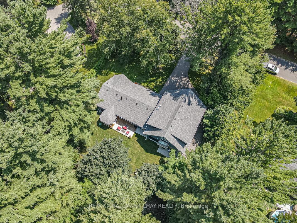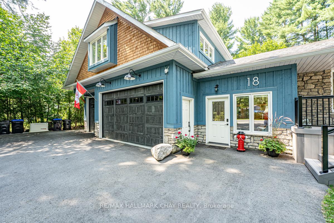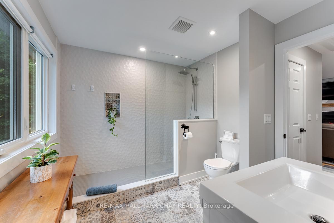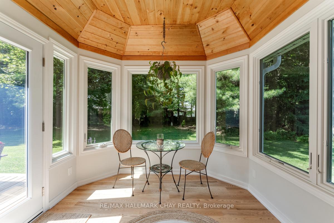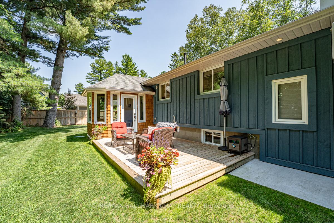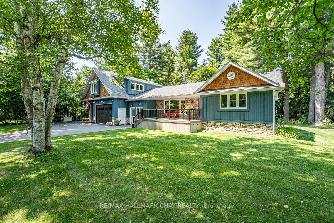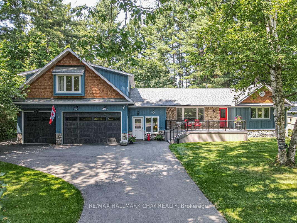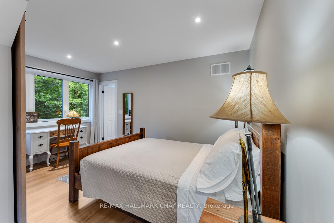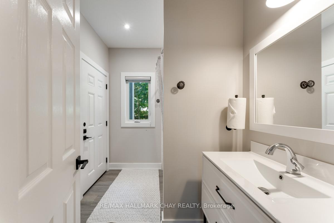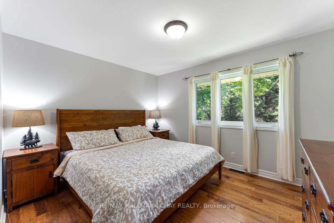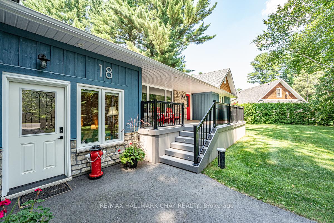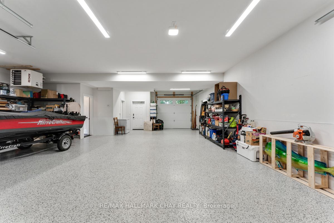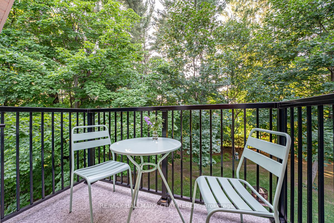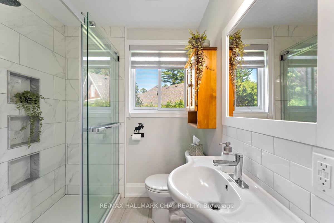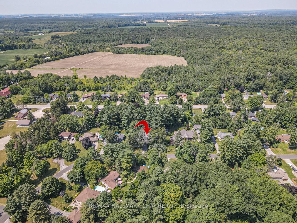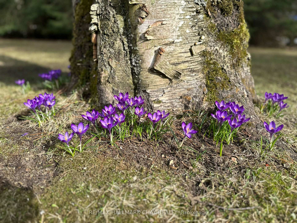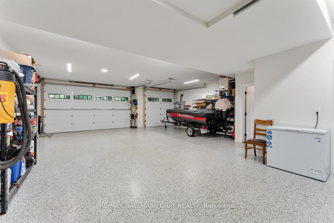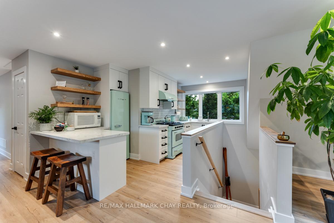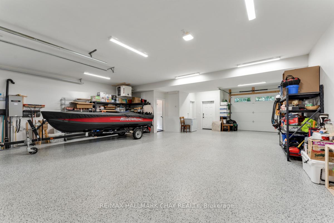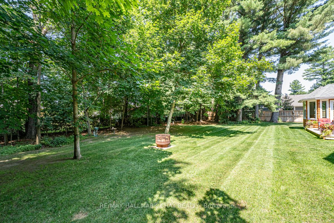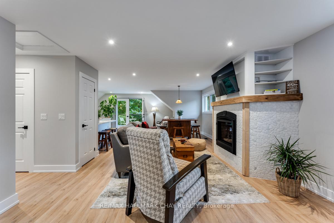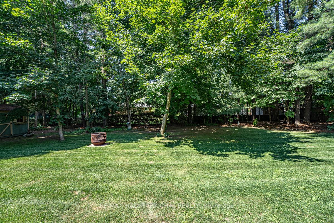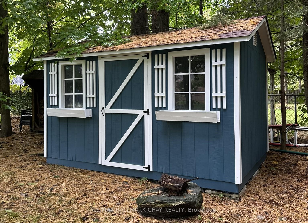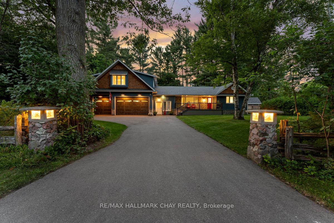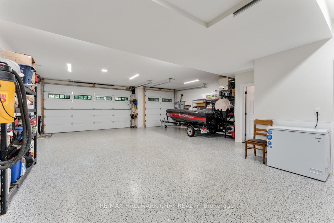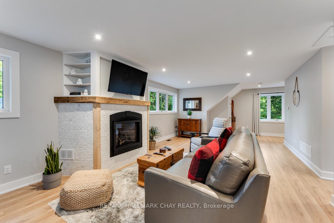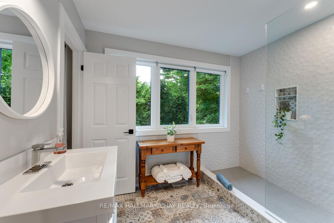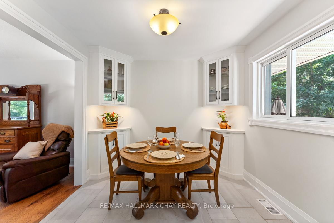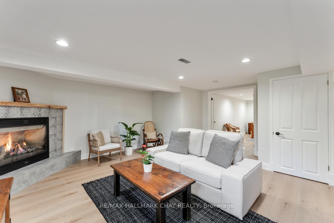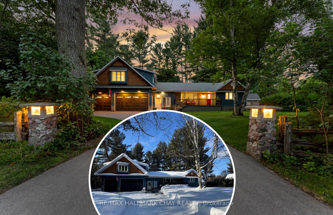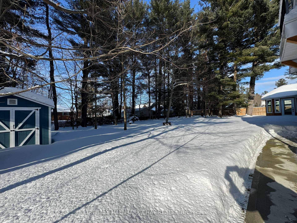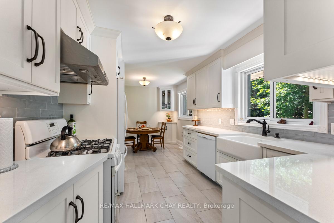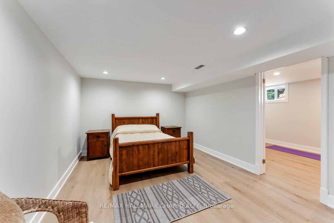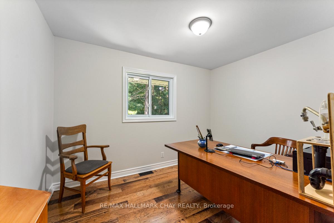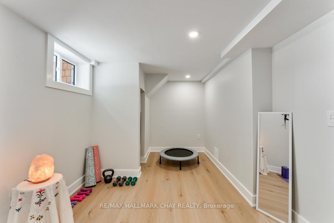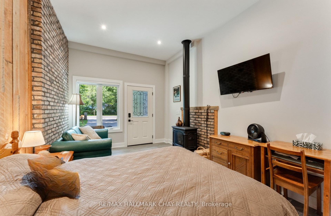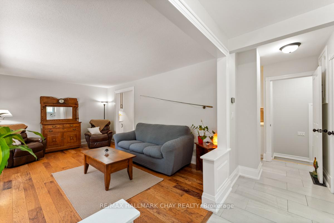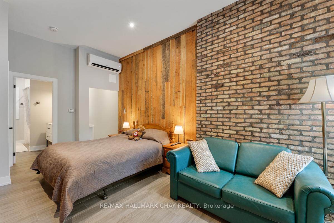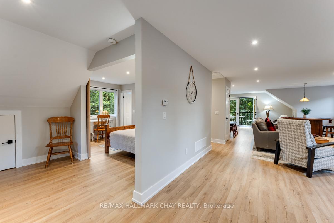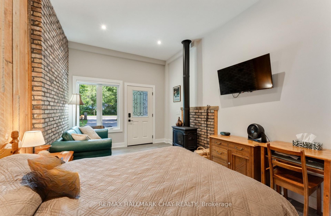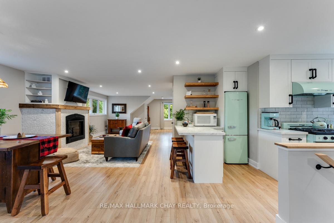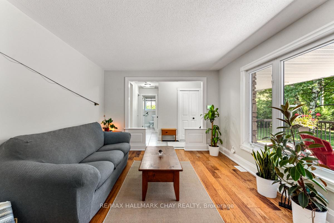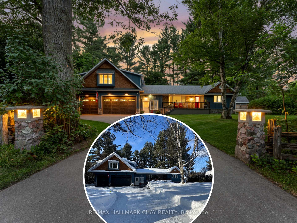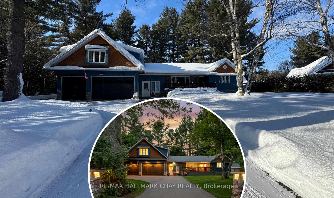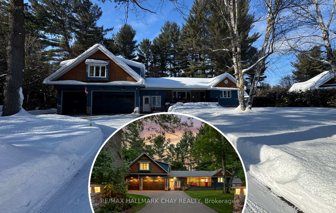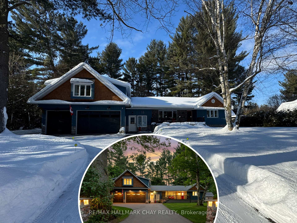$1,800,000
Available - For Sale
Listing ID: S11981826
18 Lawrence Aven , Springwater, L9X 0W3, Simcoe
| Welcome to this exceptional multi family home, offering TWO HOMES in ONE and a to-die-for garage/workshop, as well as a studio suite which is ideal for a home-based business. This home has been meticulously renovated from top to bottom, with a significant addition that enhances its charm & functionality. Offering 4 distinct segments for maximum versatility. 1/ The HUGE oversized, heated, 4-car garage is tandem deep with a rear roll-up door, epoxy floors, built in pressure washer, 2 EV charger rough-ins and even its own 2 piece bathroom is ideal for a business and workshop; 2/ The main three bedroom bungalow with a new modern custom kitchen, a stylish new bathroom with walk-in shower, hardwood & ceramic floors, beautiful 4 season sunroom with panoramic views of the large, private yard, a finished basement with gas fireplace & 2 separate entrances; 3/ The original garage has been converted to a studio that can also be used as a home based office, with a full bathroom, cozy fireplace, solid wood feature wall, heat pump for heating & a/c and entrance to the basement; 4/ And if that is not enough, check out the loft! A luxurious 1200 sq ft legal apartment above the garage designed with a beautiful great room, gas fireplace, many windows, Juliet balcony, spectacular bathroom & more! The utmost attention to detail was given with every inch of this home being redone. A few other things worth mentioning are: 2 high efficiency gas furnaces, gas appliances, addition built in 2022-23, complete roof (2022), 2 full kitchens, 4 bathrooms, 3 gas fireplaces, 2 laundry rooms, whole-house Generac generator, cedar shake, stone and board & batten siding, covered porch with lit stairs and storage underneath the list goes on and on. The nearly half-acre lot is beautifully treed, offering added privacy and a serene, tranquil atmosphere. This unique property is more than just a house; its a place where you can create your own lasting memories. Come and see why this home is for you. |
| Price | $1,800,000 |
| Taxes: | $4225.00 |
| Occupancy: | Owner |
| Address: | 18 Lawrence Aven , Springwater, L9X 0W3, Simcoe |
| Directions/Cross Streets: | Horseshoe & Wilson |
| Rooms: | 11 |
| Rooms +: | 4 |
| Bedrooms: | 3 |
| Bedrooms +: | 1 |
| Family Room: | T |
| Basement: | Finished, Walk-Up |
| Level/Floor | Room | Length(ft) | Width(ft) | Descriptions | |
| Room 1 | Main | Foyer | 3.18 | 3.18 | |
| Room 2 | Main | Living Ro | 11.81 | 3.94 | Ceramic Floor |
| Room 3 | Main | Kitchen | 10.59 | 9.41 | Ceramic Floor, Ceramic Backsplash |
| Room 4 | Main | Dining Ro | 9.41 | 8.82 | Ceramic Floor |
| Room 5 | Main | Primary B | 12.33 | 10.59 | Hardwood Floor |
| Room 6 | Main | Bedroom 2 | 11.32 | 8.76 | Hardwood Floor |
| Room 7 | Main | Sunroom | 9.18 | 5.9 | |
| Room 8 | Basement | Family Ro | 16.01 | 14.56 | Gas Fireplace, Vinyl Floor |
| Room 9 | Basement | Bedroom 3 | 16.76 | 9.25 | Vinyl Floor, Walk-Up |
| Room 10 | Basement | Other | 13.42 | 11.09 | |
| Room 11 | In Between | Office | 13.42 | 11.09 | Vinyl Floor |
| Room 12 | Second | Living Ro | 17.48 | 10.66 | Gas Fireplace |
| Room 13 | Second | Great Roo | 38.74 | 13.25 | |
| Room 14 | Second | Primary B | 15.15 | 8.33 | |
| Room 15 | Basement | Laundry | 14.33 | 9.74 |
| Washroom Type | No. of Pieces | Level |
| Washroom Type 1 | 3 | Main |
| Washroom Type 2 | 4 | Main |
| Washroom Type 3 | 2 | Ground |
| Washroom Type 4 | 3 | Second |
| Washroom Type 5 | 0 |
| Total Area: | 0.00 |
| Approximatly Age: | 31-50 |
| Property Type: | Detached |
| Style: | Bungalow |
| Exterior: | Board & Batten , Stone |
| Garage Type: | Attached |
| (Parking/)Drive: | Private |
| Drive Parking Spaces: | 6 |
| Park #1 | |
| Parking Type: | Private |
| Park #2 | |
| Parking Type: | Private |
| Pool: | None |
| Other Structures: | Garden Shed |
| Approximatly Age: | 31-50 |
| Approximatly Square Footage: | 2500-3000 |
| Property Features: | Wooded/Treed, Electric Car Charg |
| CAC Included: | N |
| Water Included: | N |
| Cabel TV Included: | N |
| Common Elements Included: | N |
| Heat Included: | N |
| Parking Included: | N |
| Condo Tax Included: | N |
| Building Insurance Included: | N |
| Fireplace/Stove: | Y |
| Heat Type: | Forced Air |
| Central Air Conditioning: | Central Air |
| Central Vac: | N |
| Laundry Level: | Syste |
| Ensuite Laundry: | F |
| Sewers: | Septic |
$
%
Years
This calculator is for demonstration purposes only. Always consult a professional
financial advisor before making personal financial decisions.
| Although the information displayed is believed to be accurate, no warranties or representations are made of any kind. |
| RE/MAX HALLMARK CHAY REALTY |
|
|

Paul Sanghera
Sales Representative
Dir:
416.877.3047
Bus:
905-272-5000
Fax:
905-270-0047
| Book Showing | Email a Friend |
Jump To:
At a Glance:
| Type: | Freehold - Detached |
| Area: | Simcoe |
| Municipality: | Springwater |
| Neighbourhood: | Anten Mills |
| Style: | Bungalow |
| Approximate Age: | 31-50 |
| Tax: | $4,225 |
| Beds: | 3+1 |
| Baths: | 4 |
| Fireplace: | Y |
| Pool: | None |
Locatin Map:
Payment Calculator:

