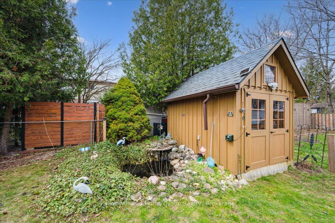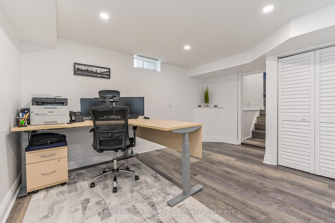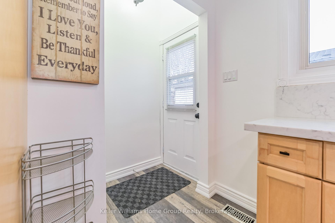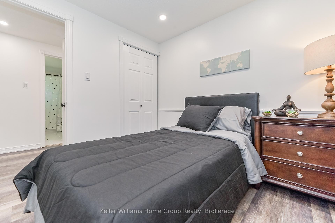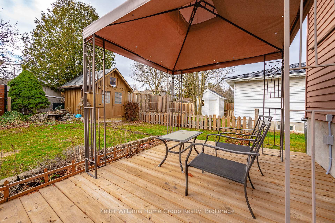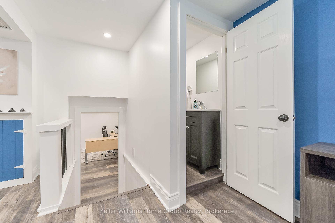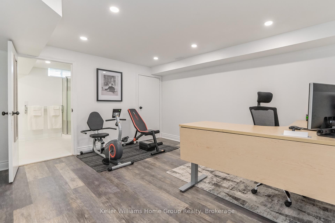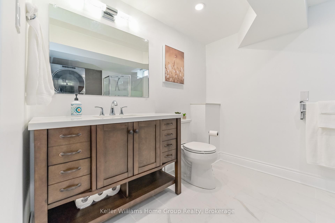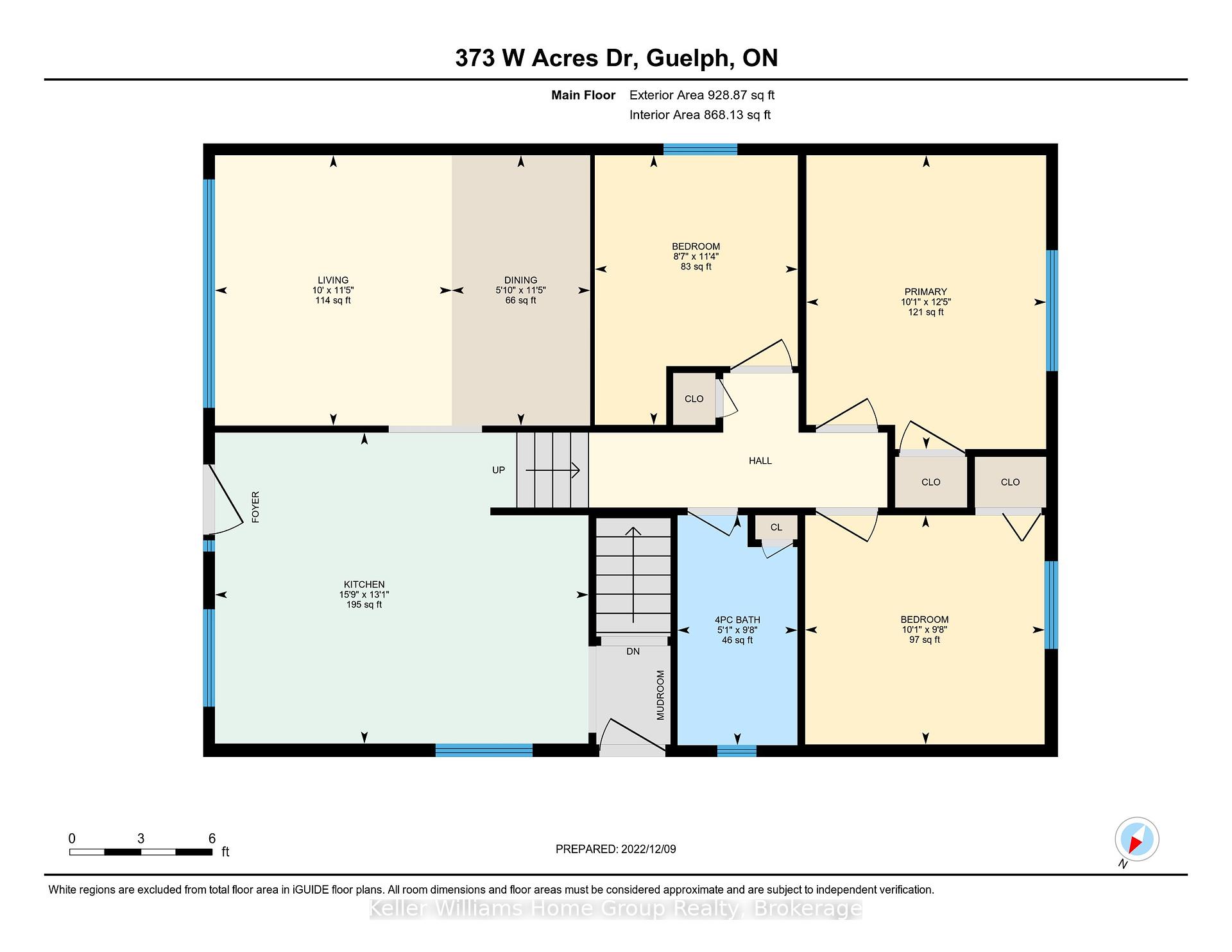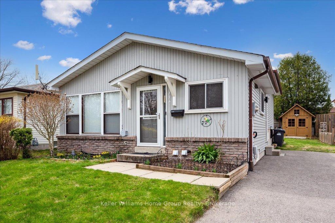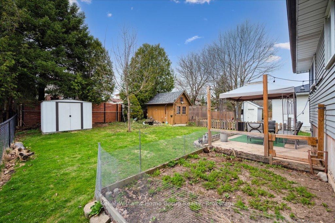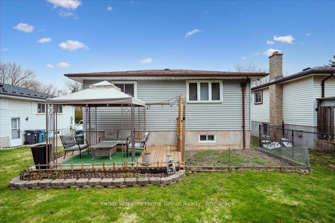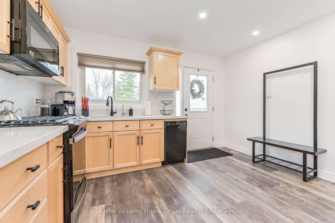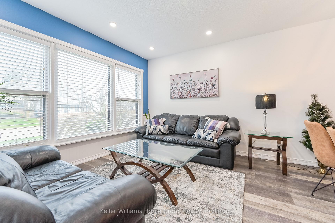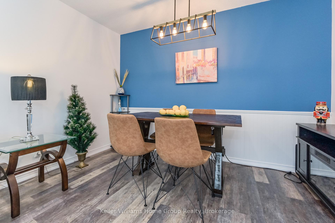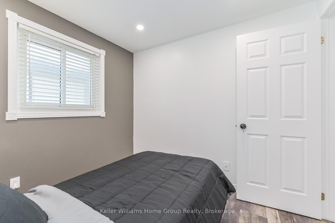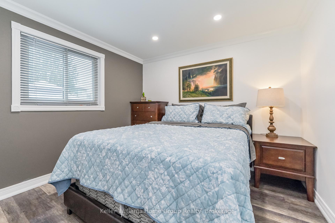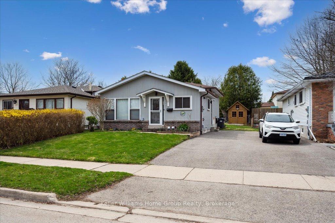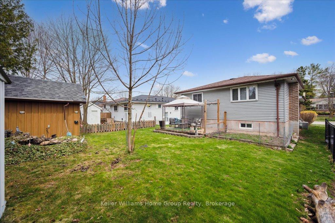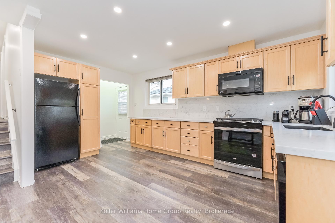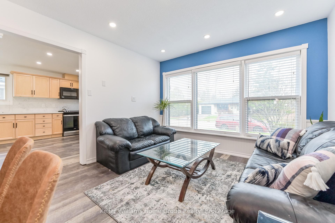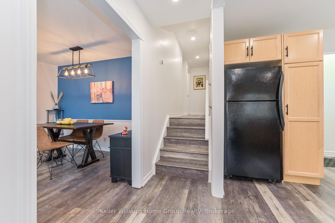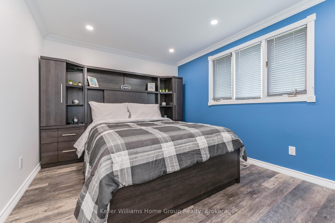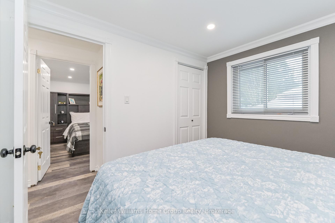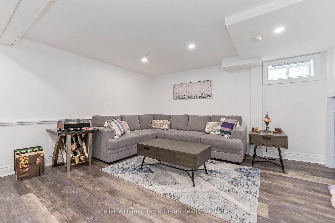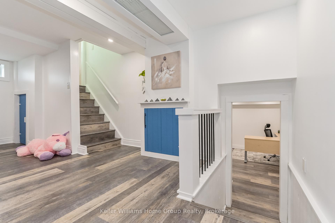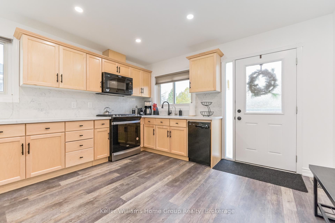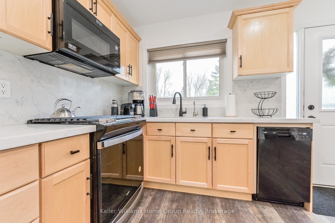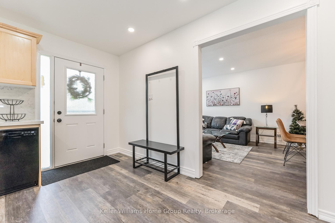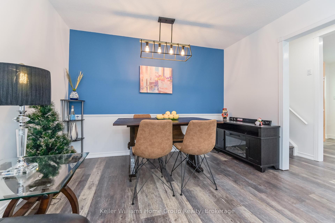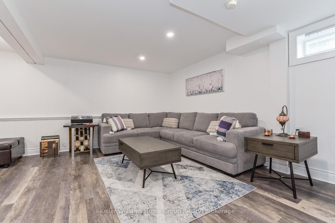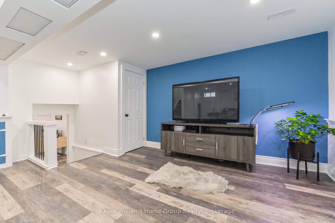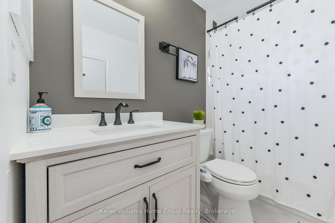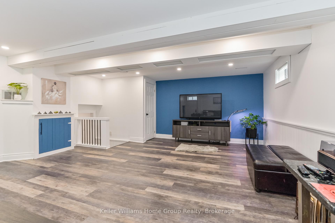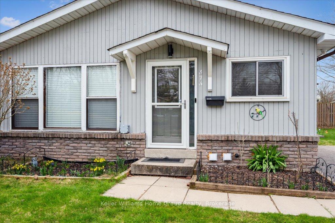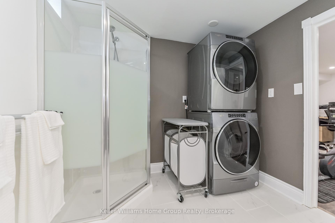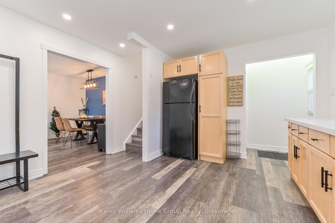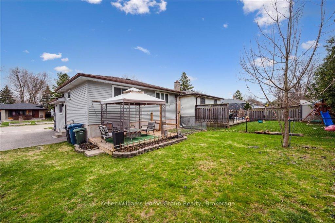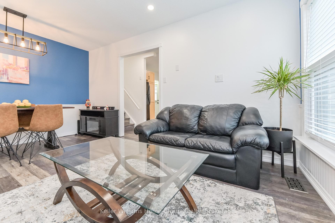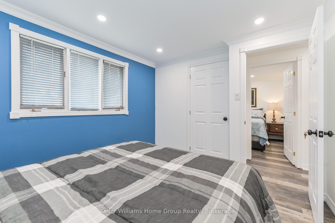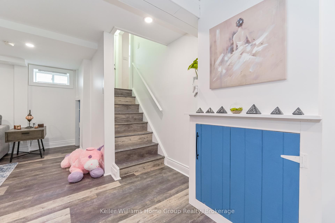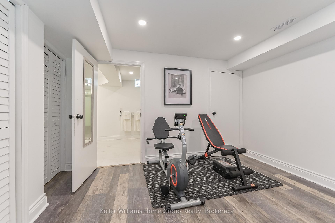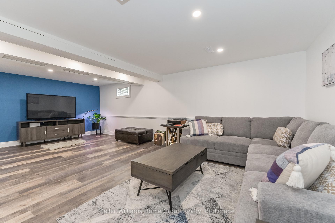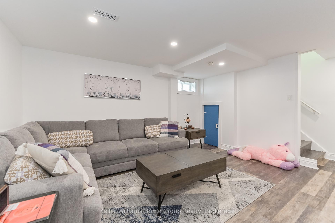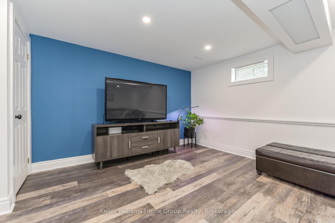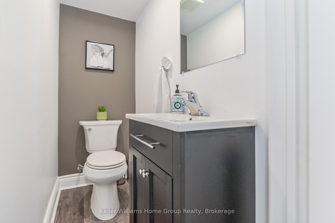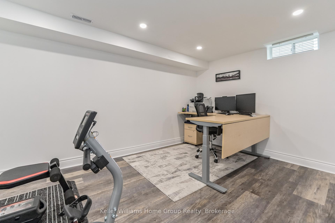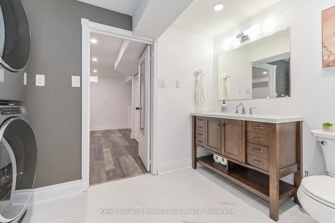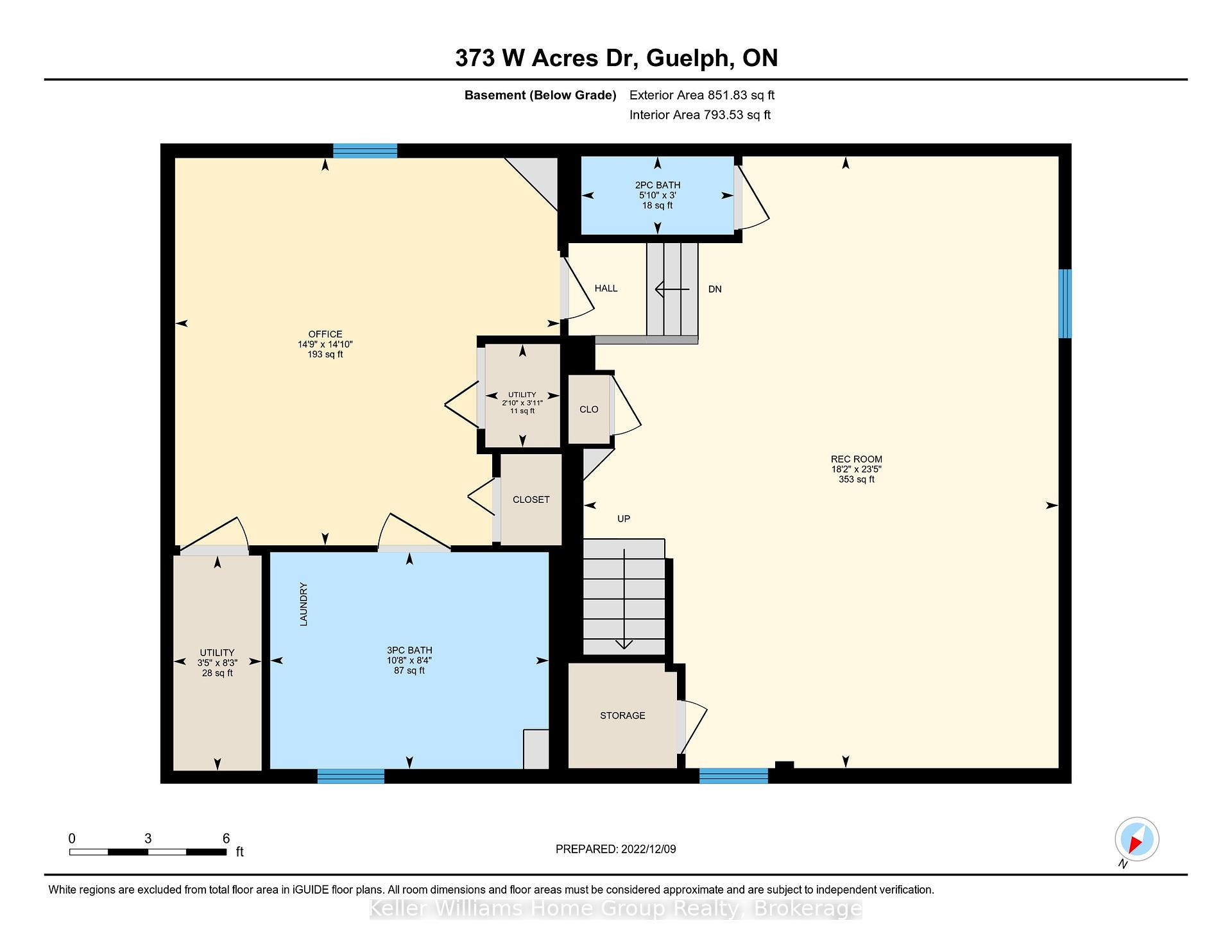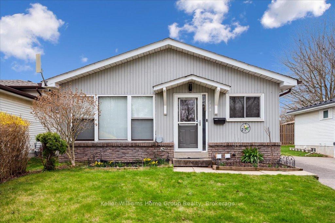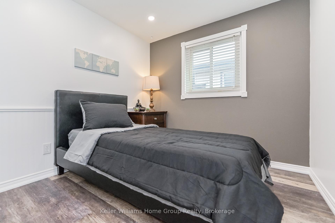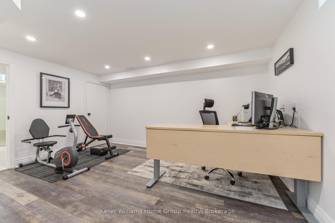$839,900
Available - For Sale
Listing ID: X12104216
373 West Acres Driv , Guelph, N1H 7B3, Wellington
| Welcome to 373 West Acres Drive, a thoughtfully updated 4-level backsplit in a family-friendly Guelph neighbourhood. This bright and inviting home offers threebedrooms, two and a half bathrooms, and a comfortable layout with space to spread out. The kitchen features quartz countertops and flows easily into the main living areas, all finished with stylish luxury vinyl flooring.The home has been modernized with smart tech throughout-control your lighting, temperature, and more right from your phone. It's wired for ethernet with a main Wi-Fi access point, and includes a Google thermostat and doorbell, plus smart switches for seamless automation.The lower levels offer versatile space for a family room, home office, or guest zone, while outside you'll find a wired shed, newly paved driveway, and low-maintenance permanent LED lighting on both the house and shed. With recent updates, great bones, and a functional layout, this home is move-in ready and packed with thoughtful extras-all in a quiet pocket of Guelph close to schools, parks, and shopping. |
| Price | $839,900 |
| Taxes: | $3708.00 |
| Assessment Year: | 2024 |
| Occupancy: | Owner |
| Address: | 373 West Acres Driv , Guelph, N1H 7B3, Wellington |
| Acreage: | < .50 |
| Directions/Cross Streets: | Elmira & West Acres |
| Rooms: | 7 |
| Rooms +: | 6 |
| Bedrooms: | 3 |
| Bedrooms +: | 0 |
| Family Room: | F |
| Basement: | Finished |
| Level/Floor | Room | Length(ft) | Width(ft) | Descriptions | |
| Room 1 | Main | Bathroom | 9.68 | 5.05 | 4 Pc Bath |
| Room 2 | Main | Primary B | 12.37 | 10.1 | |
| Room 3 | Main | Bedroom | 11.35 | 8.56 | |
| Room 4 | Main | Bedroom | 9.64 | 10.1 | |
| Room 5 | Main | Dining Ro | 11.38 | 5.84 | |
| Room 6 | Main | Kitchen | 13.09 | 15.74 | |
| Room 7 | Main | Living Ro | 11.38 | 9.97 | |
| Room 8 | Basement | Bathroom | 2.98 | 5.84 | 2 Pc Bath |
| Room 9 | Basement | Bathroom | 8.3 | 10.66 | 3 Pc Bath |
| Room 10 | Basement | Office | 14.83 | 14.73 | |
| Room 11 | Basement | Recreatio | 23.45 | 18.2 | |
| Room 12 | Basement | Utility R | 3.97 | 2.85 | |
| Room 13 | Basement | Utility R | 8.23 | 3.38 |
| Washroom Type | No. of Pieces | Level |
| Washroom Type 1 | 4 | Main |
| Washroom Type 2 | 2 | Basement |
| Washroom Type 3 | 3 | Basement |
| Washroom Type 4 | 0 | |
| Washroom Type 5 | 0 |
| Total Area: | 0.00 |
| Property Type: | Detached |
| Style: | Backsplit 4 |
| Exterior: | Aluminum Siding, Wood |
| Garage Type: | None |
| (Parking/)Drive: | Private |
| Drive Parking Spaces: | 2 |
| Park #1 | |
| Parking Type: | Private |
| Park #2 | |
| Parking Type: | Private |
| Pool: | None |
| Other Structures: | Shed |
| Approximatly Square Footage: | 700-1100 |
| Property Features: | Place Of Wor, School |
| CAC Included: | N |
| Water Included: | N |
| Cabel TV Included: | N |
| Common Elements Included: | N |
| Heat Included: | N |
| Parking Included: | N |
| Condo Tax Included: | N |
| Building Insurance Included: | N |
| Fireplace/Stove: | N |
| Heat Type: | Forced Air |
| Central Air Conditioning: | Central Air |
| Central Vac: | N |
| Laundry Level: | Syste |
| Ensuite Laundry: | F |
| Sewers: | Sewer |
$
%
Years
This calculator is for demonstration purposes only. Always consult a professional
financial advisor before making personal financial decisions.
| Although the information displayed is believed to be accurate, no warranties or representations are made of any kind. |
| Keller Williams Home Group Realty |
|
|

Paul Sanghera
Sales Representative
Dir:
416.877.3047
Bus:
905-272-5000
Fax:
905-270-0047
| Virtual Tour | Book Showing | Email a Friend |
Jump To:
At a Glance:
| Type: | Freehold - Detached |
| Area: | Wellington |
| Municipality: | Guelph |
| Neighbourhood: | Willow West/Sugarbush/West Acres |
| Style: | Backsplit 4 |
| Tax: | $3,708 |
| Beds: | 3 |
| Baths: | 3 |
| Fireplace: | N |
| Pool: | None |
Locatin Map:
Payment Calculator:

