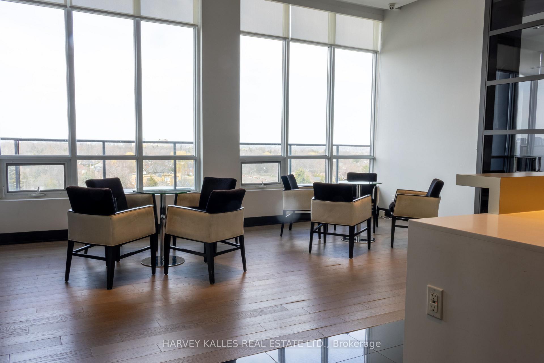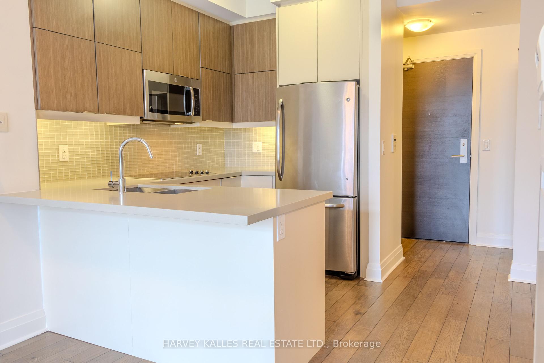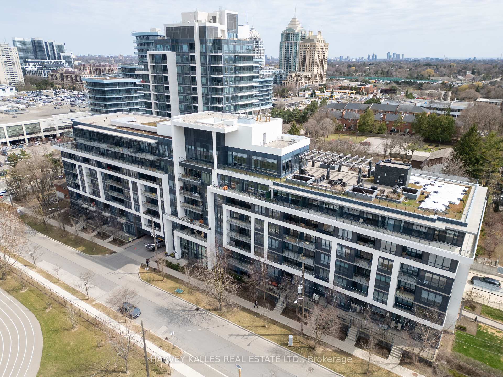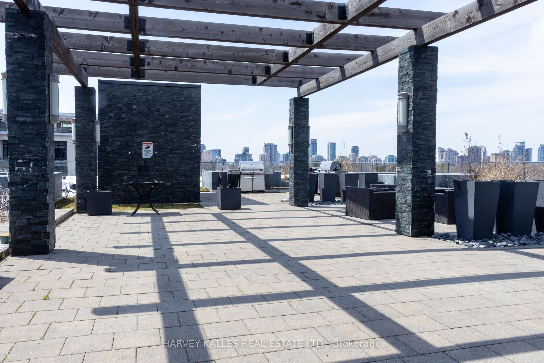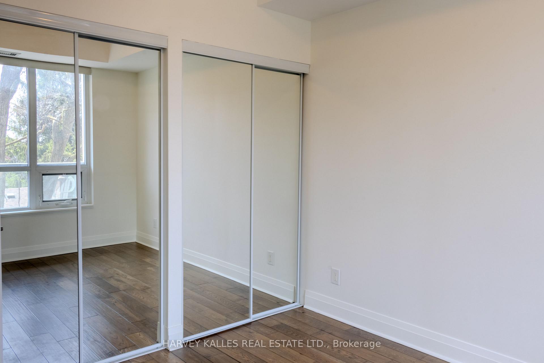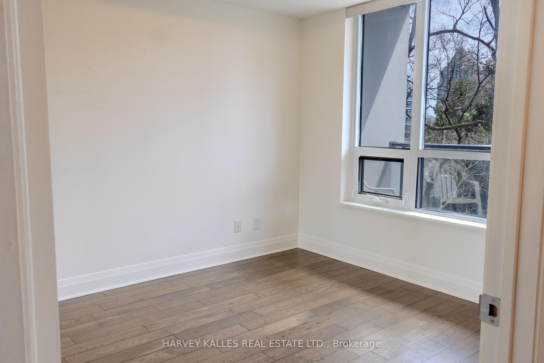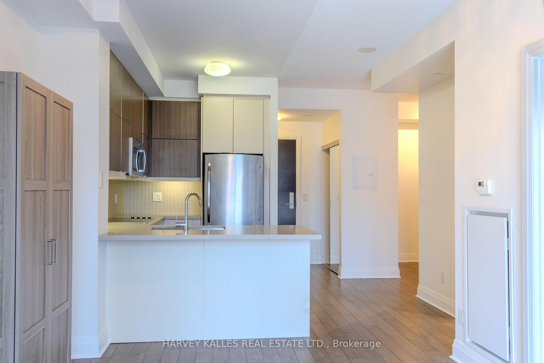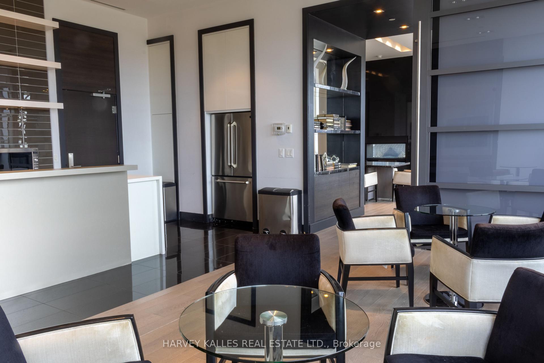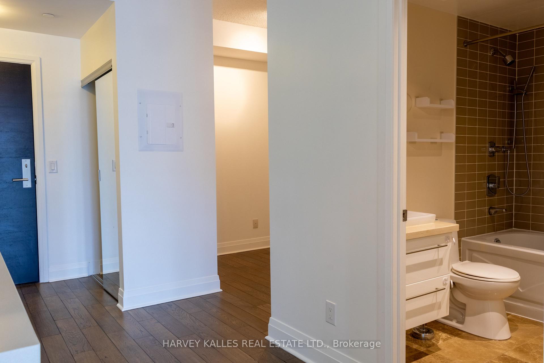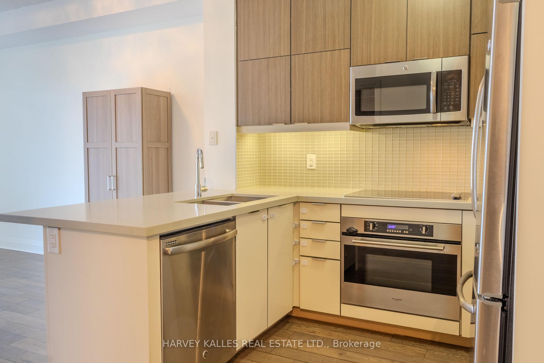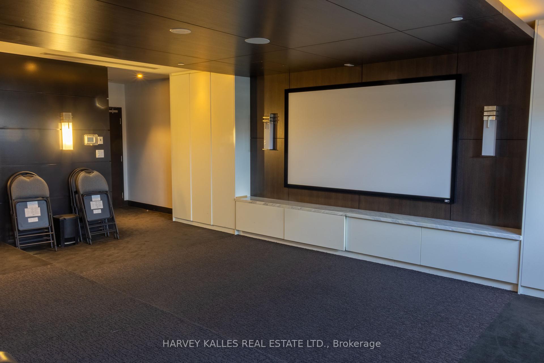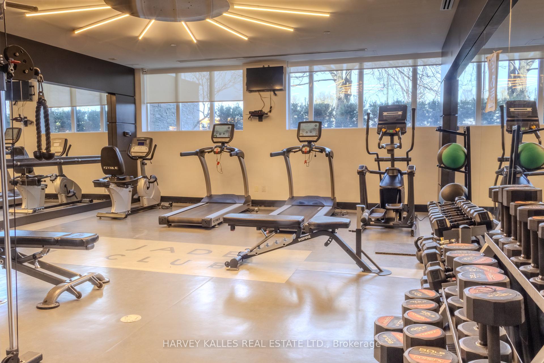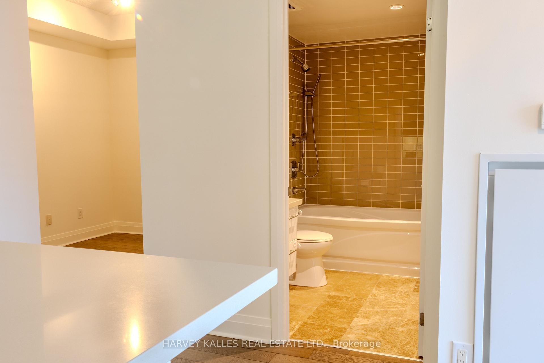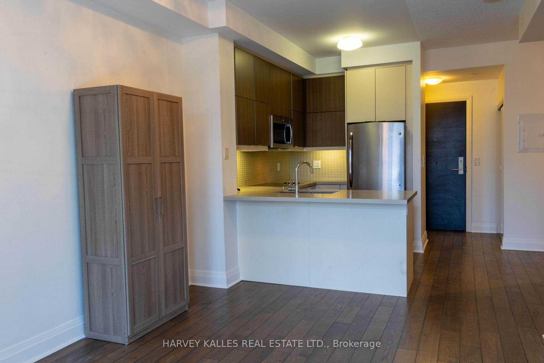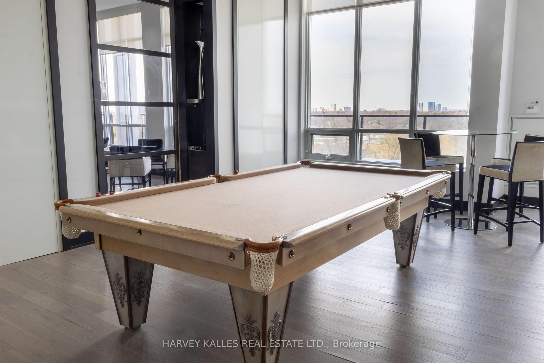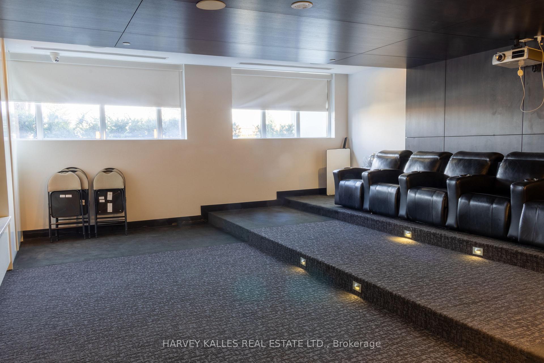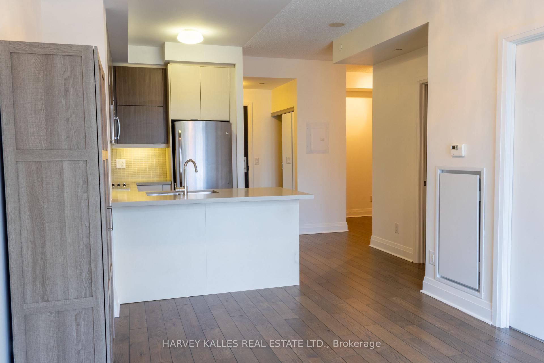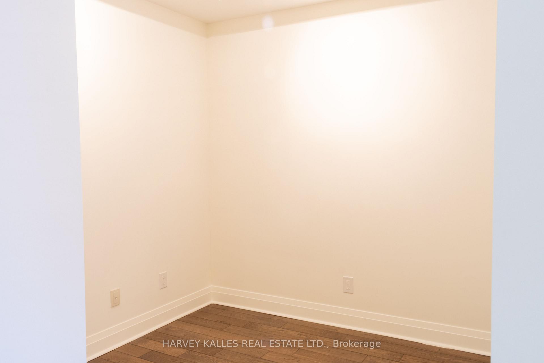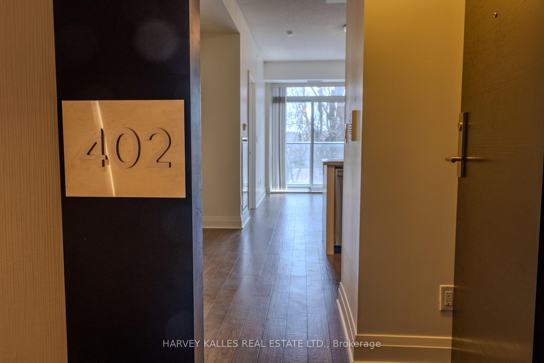$569,000
Available - For Sale
Listing ID: C12103646
399 Spring Garden Aven , Toronto, M2N 3H6, Toronto
| Welcome Home To This Gorgeous 1 Bedroom + Den Unit In The Boutique Jade Condominium Located In The Prestigious Bayview Village Neighbourhood, This Spectacular Unit Offers A Bright, Spacious Layout And 9 Foot Ceilings. Modern Kitchen Cabinets With Caesarstone Counter Tops, Stainless Steel Fridge, Oven, Cook Top, + B/I Microwave, Front Load Washer & Dryer, Up-To-Date Laminate Floors Throughout, Primary Bedroom With Double Closets, And A Den Large Enough To Be A Second Bedroom. Approximately 617 Square Feet Of Living Space With An 83 Square Foot Balcony. Includes One Parking + One Locker. Steps To Sheppard Subway Line, Bayview Village, Loblaws, Library, Parks & YMCA. Easy Access To Hwy 401! |
| Price | $569,000 |
| Taxes: | $2589.84 |
| Occupancy: | Vacant |
| Address: | 399 Spring Garden Aven , Toronto, M2N 3H6, Toronto |
| Postal Code: | M2N 3H6 |
| Province/State: | Toronto |
| Directions/Cross Streets: | Bayview Ave & Sheppard Ave E |
| Level/Floor | Room | Length(ft) | Width(ft) | Descriptions | |
| Room 1 | Flat | Living Ro | 15.19 | 10.23 | Combined w/Dining, Laminate, W/O To Balcony |
| Room 2 | Flat | Dining Ro | 15.19 | 10.23 | Combined w/Living, Laminate |
| Room 3 | Flat | Primary B | 10.69 | 10.04 | |
| Room 4 | Flat | Den | 8.17 | 7.64 | Laminate |
| Washroom Type | No. of Pieces | Level |
| Washroom Type 1 | 4 | Flat |
| Washroom Type 2 | 0 | |
| Washroom Type 3 | 0 | |
| Washroom Type 4 | 0 | |
| Washroom Type 5 | 0 |
| Total Area: | 0.00 |
| Sprinklers: | Carb |
| Washrooms: | 1 |
| Heat Type: | Forced Air |
| Central Air Conditioning: | Central Air |
$
%
Years
This calculator is for demonstration purposes only. Always consult a professional
financial advisor before making personal financial decisions.
| Although the information displayed is believed to be accurate, no warranties or representations are made of any kind. |
| HARVEY KALLES REAL ESTATE LTD. |
|
|

Paul Sanghera
Sales Representative
Dir:
416.877.3047
Bus:
905-272-5000
Fax:
905-270-0047
| Book Showing | Email a Friend |
Jump To:
At a Glance:
| Type: | Com - Condo Apartment |
| Area: | Toronto |
| Municipality: | Toronto C14 |
| Neighbourhood: | Willowdale East |
| Style: | 1 Storey/Apt |
| Tax: | $2,589.84 |
| Maintenance Fee: | $709.23 |
| Beds: | 1+1 |
| Baths: | 1 |
| Fireplace: | N |
Locatin Map:
Payment Calculator:

