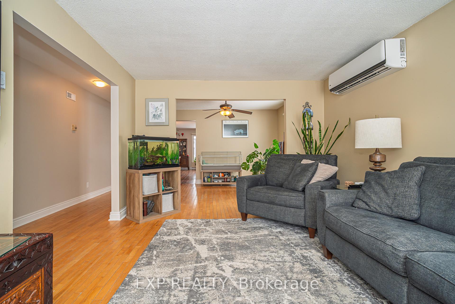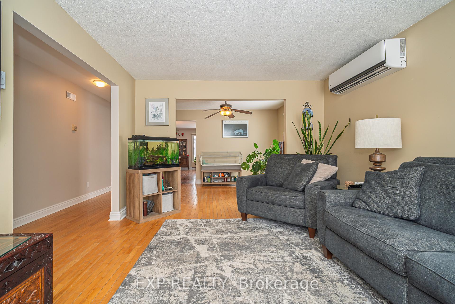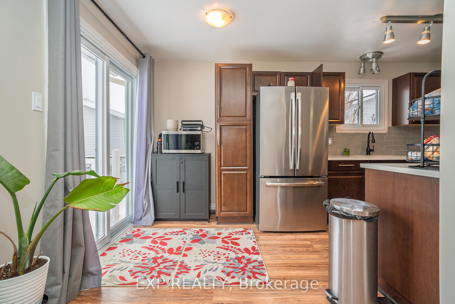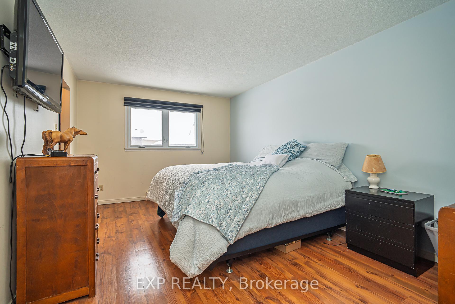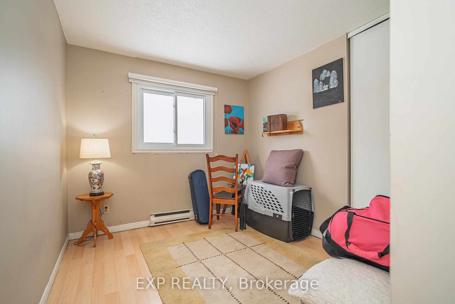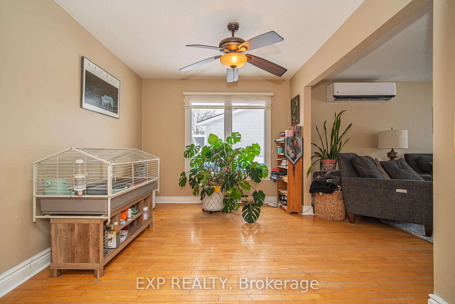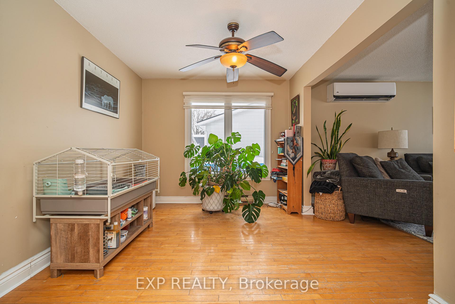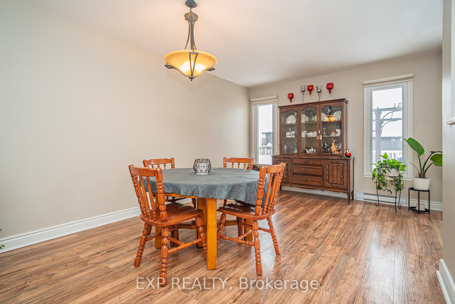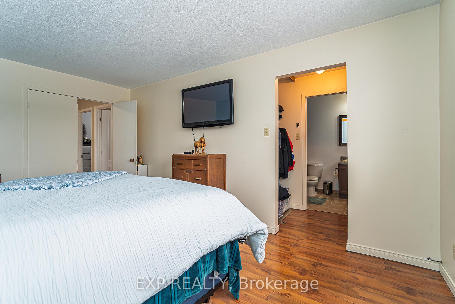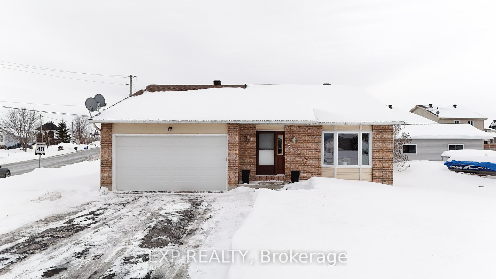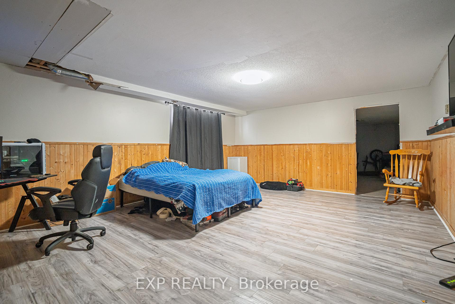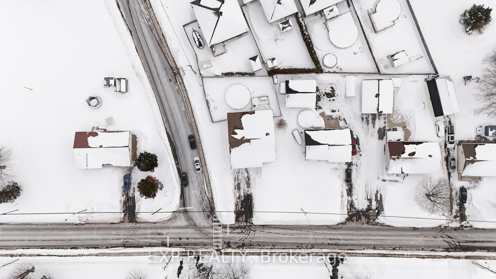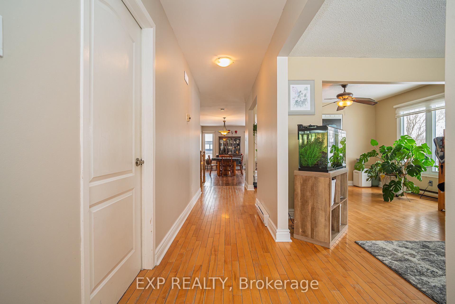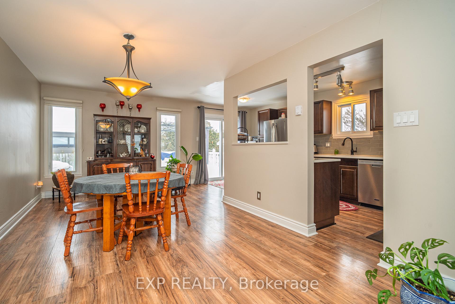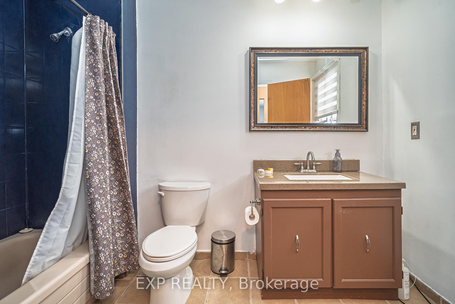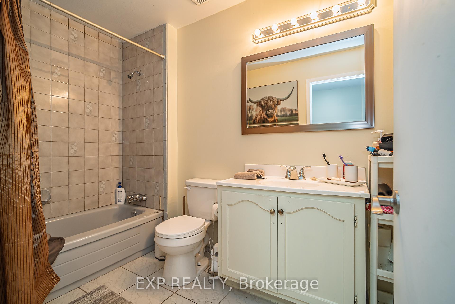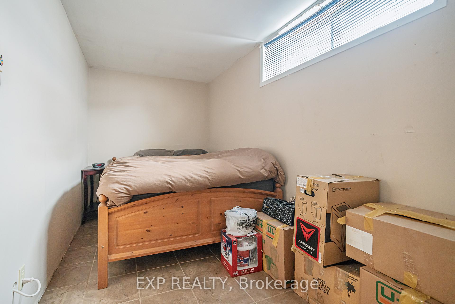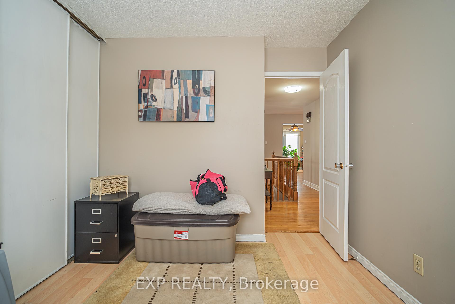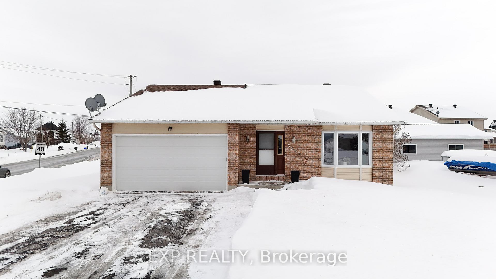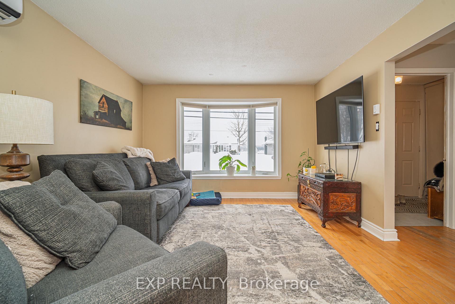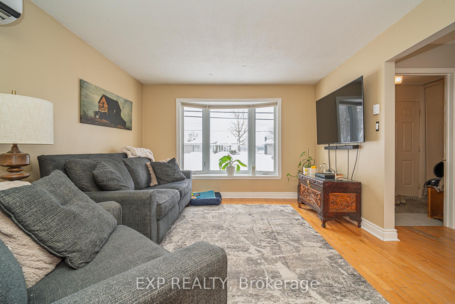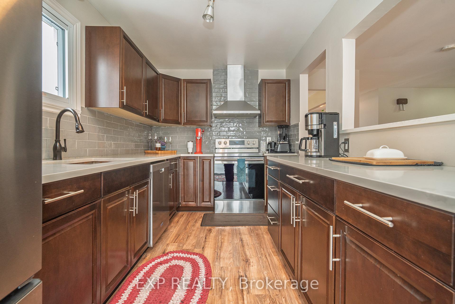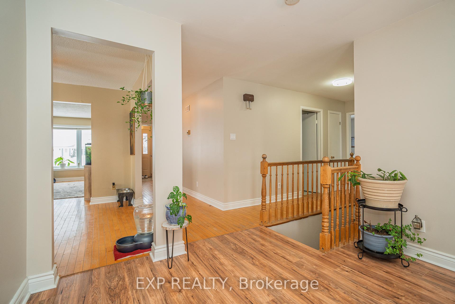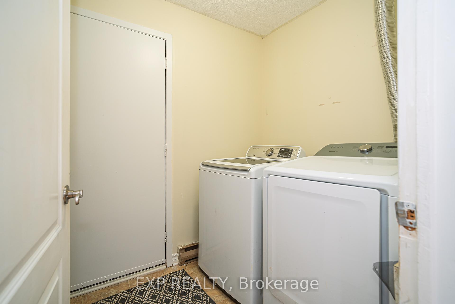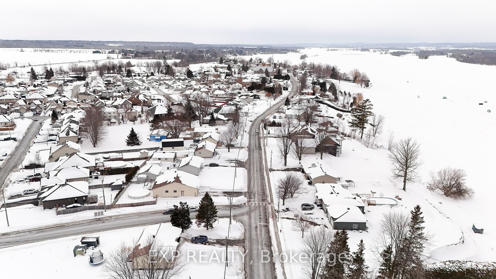$400,000
Available - For Sale
Listing ID: X12096707
3064 Principale Stre , Alfred and Plantagenet, K0A 3K0, Prescott and Rus
| Welcome to 3064 Principale Street, a charming detached bungalow set on an expansive lot in the heart of Wendover. This home offers plenty of space inside and out, making it the perfect place to settle in and enjoy both comfort and convenience. Step inside to find a bright and inviting main level with generous living areas. The living room flows seamlessly into a spacious den - ideal as a home office, playroom, or additional lounge space. The renovated kitchen is a standout, featuring ample cabinetry, stainless steel appliances, and sliding glass doors that lead to the backyard. With three large bedrooms on the main level, there's no shortage of space for everyone. Downstairs, the partly finished basement adds even more versatility, with two additional rooms and abundant storage space. Whether you need extra bedrooms, a home gym, or a creative workspace, the potential is there. Outside, the fully fenced backyard is a private retreat featuring an above-ground pool and more than enough space to relax, entertain, or create your dream outdoor setup. The size of the lot is truly a standout feature, offering endless possibilities. Centrally located in Wendover, this home is just steps from the Ottawa River and Lucien-Delorme Community Centre, offering plenty of recreational opportunities. Plus, you're within walking distance of grocery stores, restaurants, and other local conveniences, all while enjoying a peaceful, small-town atmosphere. With Ottawa just 30 minutes away, you get the best of both worlds. Don't miss out on this incredible home! |
| Price | $400,000 |
| Taxes: | $3498.00 |
| Occupancy: | Owner |
| Address: | 3064 Principale Stre , Alfred and Plantagenet, K0A 3K0, Prescott and Rus |
| Directions/Cross Streets: | Principale and Du Quai |
| Rooms: | 10 |
| Bedrooms: | 3 |
| Bedrooms +: | 2 |
| Family Room: | T |
| Basement: | Partially Fi, Finished |
| Level/Floor | Room | Length(ft) | Width(ft) | Descriptions | |
| Room 1 | Main | Living Ro | 14.76 | 11.38 | |
| Room 2 | Main | Den | 9.22 | 11.38 | |
| Room 3 | Main | Dining Ro | 19.35 | 10.07 | |
| Room 4 | Main | Kitchen | 19.35 | 8.23 | |
| Room 5 | Main | Bedroom 2 | 8.86 | 11.15 | |
| Room 6 | Main | Bedroom 3 | 10.66 | 9.05 | |
| Room 7 | Main | Primary B | 15.97 | 10.99 | |
| Room 8 | Basement | Bedroom 4 | 23.62 | 15.22 | |
| Room 9 | Basement | Bedroom 5 | 12.37 | 7.41 | |
| Room 10 | Basement | Den | 22.8 | 15.38 |
| Washroom Type | No. of Pieces | Level |
| Washroom Type 1 | 3 | Main |
| Washroom Type 2 | 0 | |
| Washroom Type 3 | 0 | |
| Washroom Type 4 | 0 | |
| Washroom Type 5 | 0 |
| Total Area: | 0.00 |
| Property Type: | Detached |
| Style: | Bungalow |
| Exterior: | Brick, Vinyl Siding |
| Garage Type: | Attached |
| Drive Parking Spaces: | 4 |
| Pool: | Above Gr |
| Approximatly Square Footage: | 1500-2000 |
| CAC Included: | N |
| Water Included: | N |
| Cabel TV Included: | N |
| Common Elements Included: | N |
| Heat Included: | N |
| Parking Included: | N |
| Condo Tax Included: | N |
| Building Insurance Included: | N |
| Fireplace/Stove: | N |
| Heat Type: | Baseboard |
| Central Air Conditioning: | Wall Unit(s |
| Central Vac: | N |
| Laundry Level: | Syste |
| Ensuite Laundry: | F |
| Sewers: | Sewer |
$
%
Years
This calculator is for demonstration purposes only. Always consult a professional
financial advisor before making personal financial decisions.
| Although the information displayed is believed to be accurate, no warranties or representations are made of any kind. |
| EXP REALTY |
|
|

Paul Sanghera
Sales Representative
Dir:
416.877.3047
Bus:
905-272-5000
Fax:
905-270-0047
| Book Showing | Email a Friend |
Jump To:
At a Glance:
| Type: | Freehold - Detached |
| Area: | Prescott and Russell |
| Municipality: | Alfred and Plantagenet |
| Neighbourhood: | 610 - Alfred and Plantagenet Twp |
| Style: | Bungalow |
| Tax: | $3,498 |
| Beds: | 3+2 |
| Baths: | 2 |
| Fireplace: | N |
| Pool: | Above Gr |
Locatin Map:
Payment Calculator:

