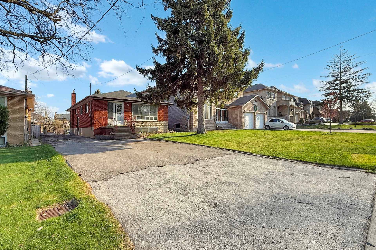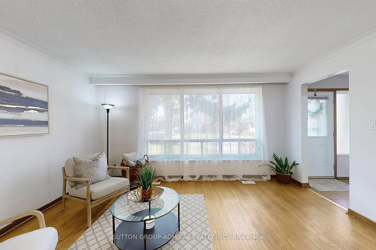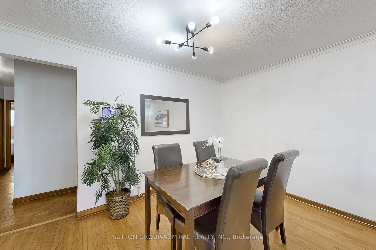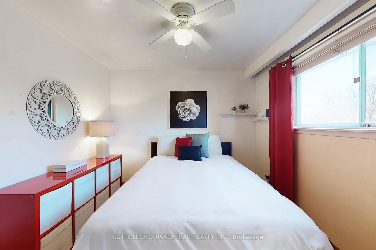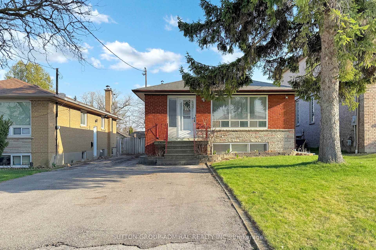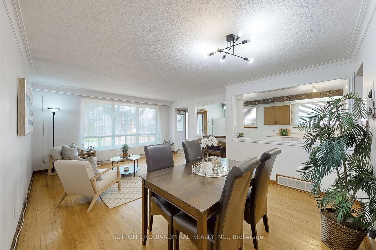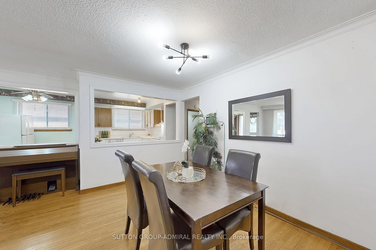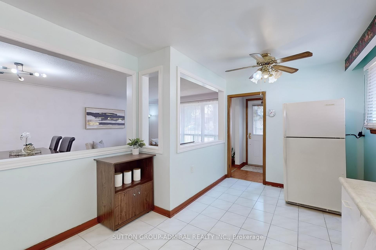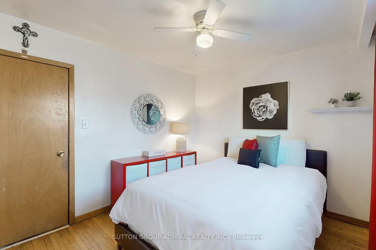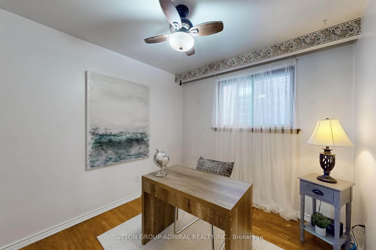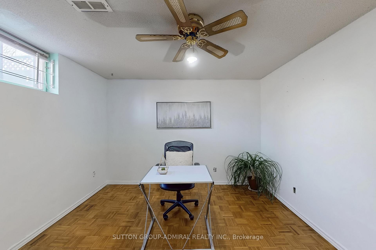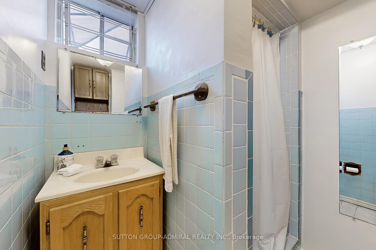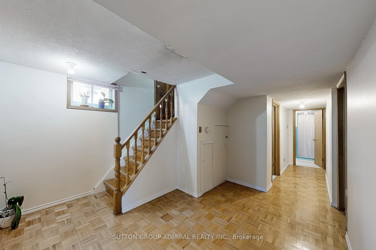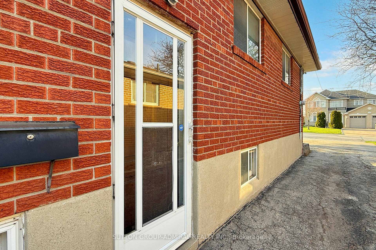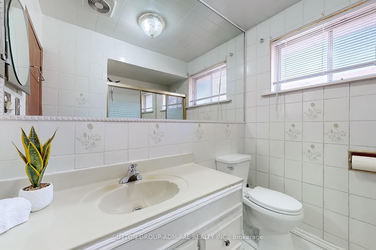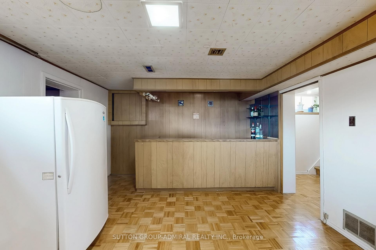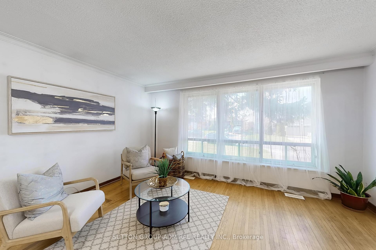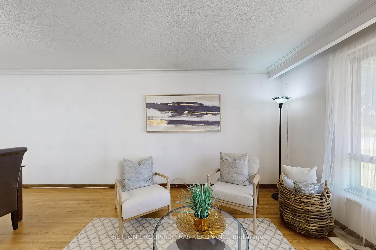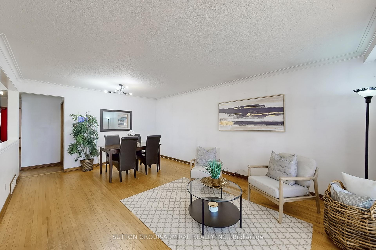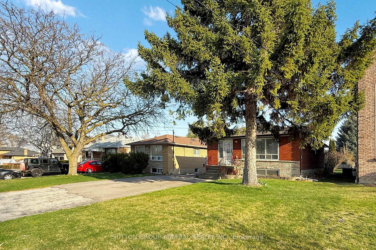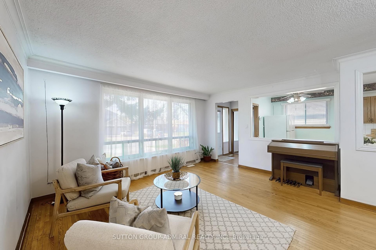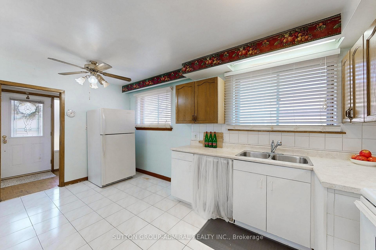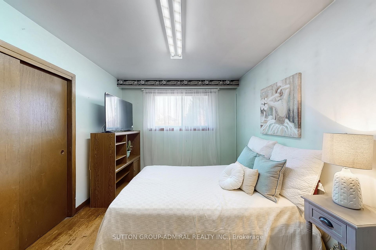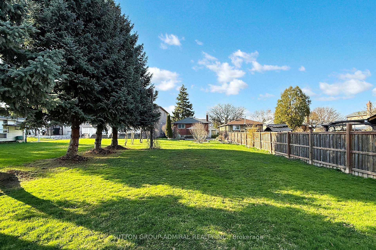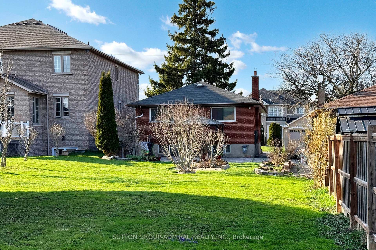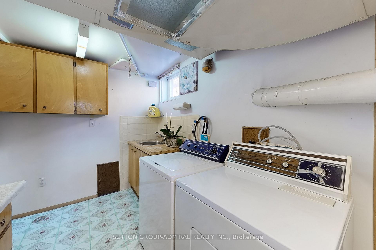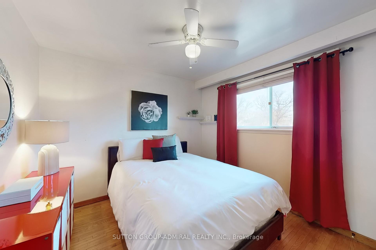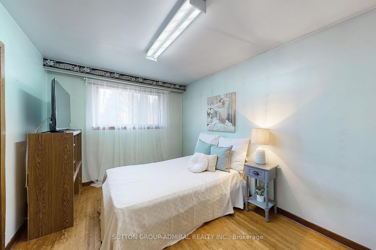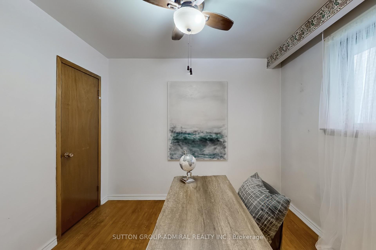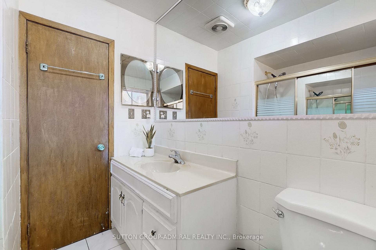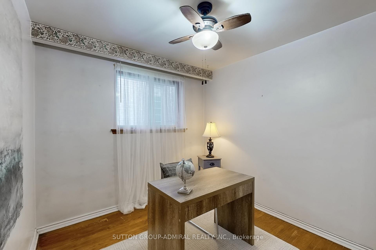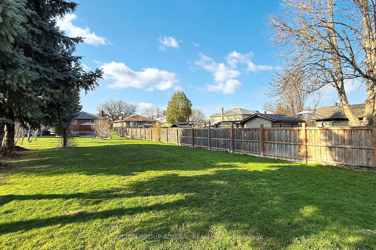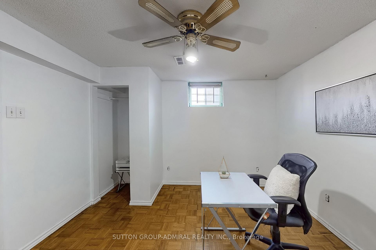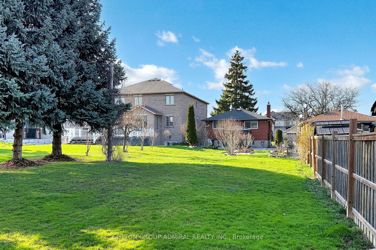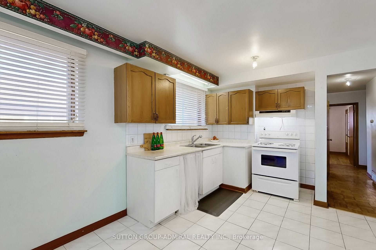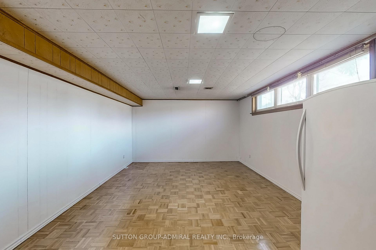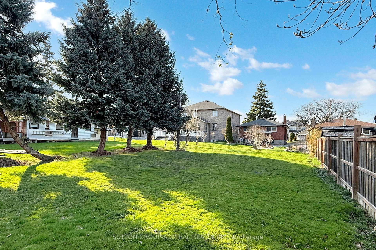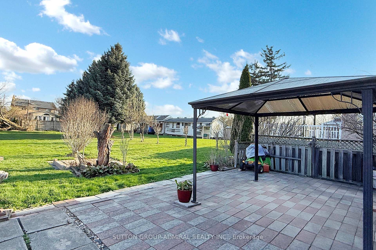$848,800
Available - For Sale
Listing ID: W12104198
95 Gaydon Aven , Toronto, M9M 1G8, Toronto
| Charming Detached Bungalow situated on a huge lot 40 X 211 feet deep. Spacious main floor with large formal living and dining rooms and large window overlooking front yard allowing for a bright sun-filled home. Eat-In kitchen w/ceramic tiles and double windows. 3 good size bedrooms w/hardwood floors, primary bedroom w/double closet and a main floor 4 piece bathroom. Finished basement w/large recreational room w/parquet flooring and 3 separate bedrooms each with closets and windows plus an additional 3 pieces bathroom w/shower. Separate entrance to basement ideal for in-law suite or nanny's quarters. Long driveway allowing for ample parking. This demand location close to highways, park, school, public transit and more. This home is a perfect starter home, awaiting your personal decorating touches or can be the ideal building lot for your future custom home! |
| Price | $848,800 |
| Taxes: | $3862.56 |
| Occupancy: | Owner |
| Address: | 95 Gaydon Aven , Toronto, M9M 1G8, Toronto |
| Directions/Cross Streets: | Weston/Wilson |
| Rooms: | 6 |
| Bedrooms: | 3 |
| Bedrooms +: | 0 |
| Family Room: | F |
| Basement: | Separate Ent, Finished |
| Level/Floor | Room | Length(ft) | Width(ft) | Descriptions | |
| Room 1 | Main | Living Ro | 11.68 | 14.89 | Hardwood Floor, Open Concept, Window |
| Room 2 | Main | Dining Ro | 12.63 | 7.97 | Open Concept, Hardwood Floor, Window |
| Room 3 | Main | Kitchen | 10.17 | 7.38 | Window, Ceramic Floor |
| Room 4 | Main | Primary B | 9.09 | 13.58 | Hardwood Floor, Double Closet, Window |
| Room 5 | Main | Bedroom 2 | 10.53 | 9.97 | Hardwood Floor, Closet, Window |
| Room 6 | Main | Bedroom 3 | 9.77 | 8.99 | Hardwood Floor, Closet, Window |
| Room 7 | Basement | Recreatio | 12.37 | 22.99 | Parquet, Separate Room |
| Room 8 | Basement | Laundry | Separate Room, Window | ||
| Room 9 | Basement | Bedroom | 11.48 | 8.5 | Parquet, Window, Closet |
| Room 10 | Basement | Bedroom | 10.69 | 9.09 | Ceramic Floor, Window, Closet |
| Room 11 | Basement | Bedroom | 11.48 | 10.89 | Parquet, Closet, Window |
| Washroom Type | No. of Pieces | Level |
| Washroom Type 1 | 4 | Main |
| Washroom Type 2 | 3 | Basement |
| Washroom Type 3 | 0 | |
| Washroom Type 4 | 0 | |
| Washroom Type 5 | 0 |
| Total Area: | 0.00 |
| Property Type: | Detached |
| Style: | Bungalow |
| Exterior: | Brick |
| Garage Type: | None |
| (Parking/)Drive: | Private |
| Drive Parking Spaces: | 6 |
| Park #1 | |
| Parking Type: | Private |
| Park #2 | |
| Parking Type: | Private |
| Pool: | None |
| Approximatly Square Footage: | 1100-1500 |
| Property Features: | Park, Public Transit |
| CAC Included: | N |
| Water Included: | N |
| Cabel TV Included: | N |
| Common Elements Included: | N |
| Heat Included: | N |
| Parking Included: | N |
| Condo Tax Included: | N |
| Building Insurance Included: | N |
| Fireplace/Stove: | N |
| Heat Type: | Forced Air |
| Central Air Conditioning: | None |
| Central Vac: | N |
| Laundry Level: | Syste |
| Ensuite Laundry: | F |
| Sewers: | Sewer |
$
%
Years
This calculator is for demonstration purposes only. Always consult a professional
financial advisor before making personal financial decisions.
| Although the information displayed is believed to be accurate, no warranties or representations are made of any kind. |
| SUTTON GROUP-ADMIRAL REALTY INC. |
|
|

Paul Sanghera
Sales Representative
Dir:
416.877.3047
Bus:
905-272-5000
Fax:
905-270-0047
| Virtual Tour | Book Showing | Email a Friend |
Jump To:
At a Glance:
| Type: | Freehold - Detached |
| Area: | Toronto |
| Municipality: | Toronto W05 |
| Neighbourhood: | Humberlea-Pelmo Park W5 |
| Style: | Bungalow |
| Tax: | $3,862.56 |
| Beds: | 3 |
| Baths: | 2 |
| Fireplace: | N |
| Pool: | None |
Locatin Map:
Payment Calculator:

