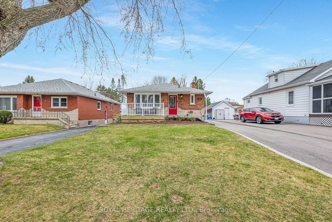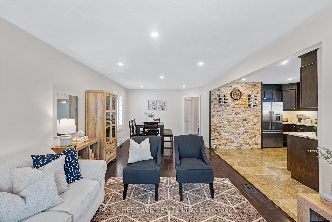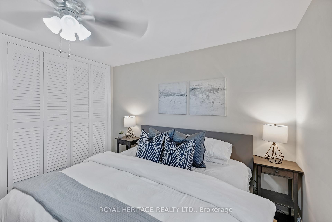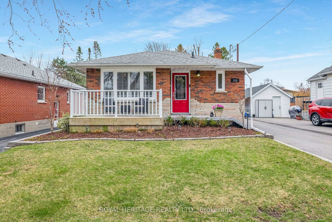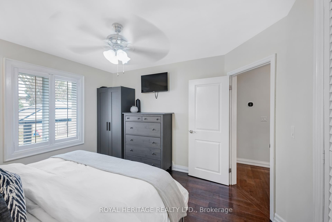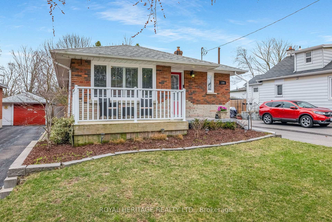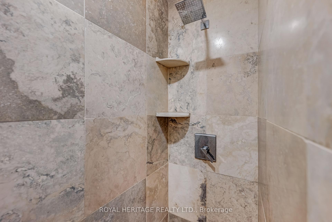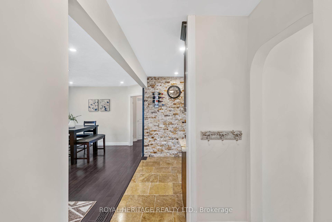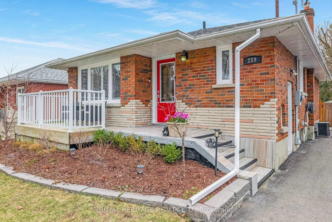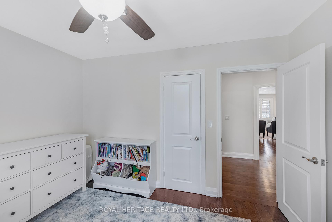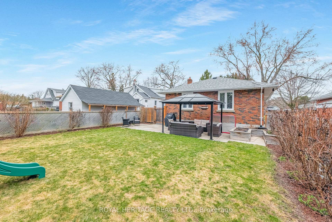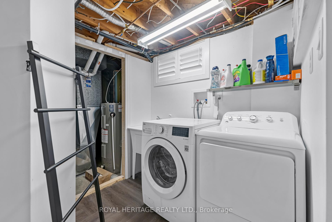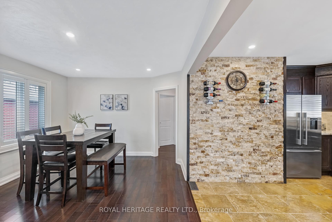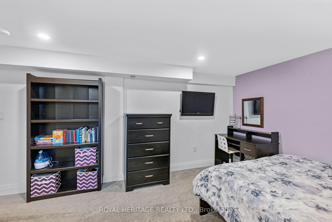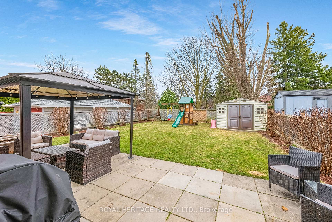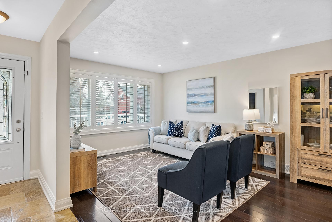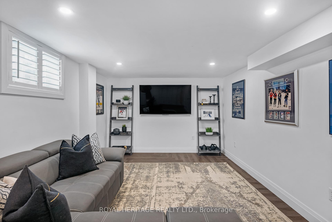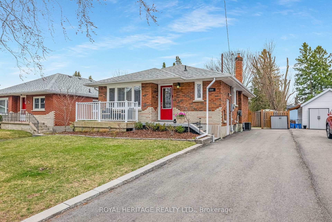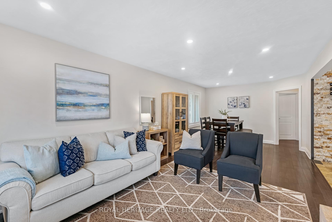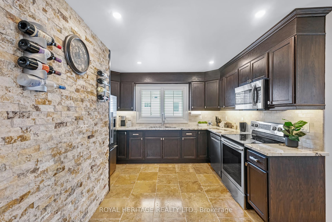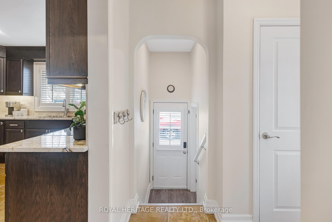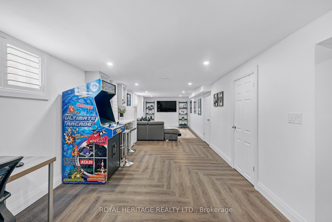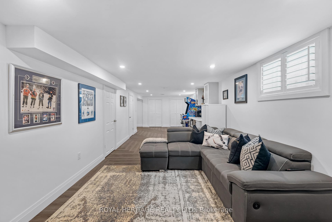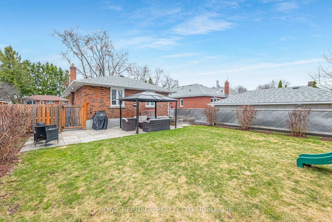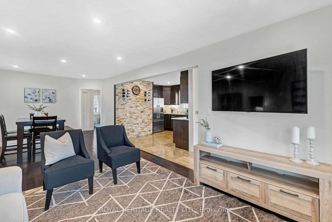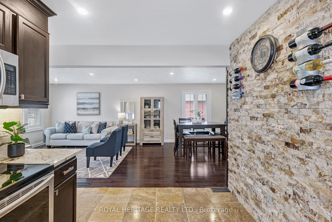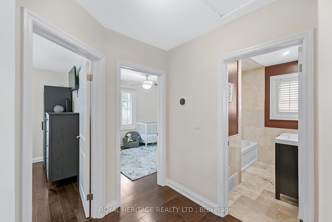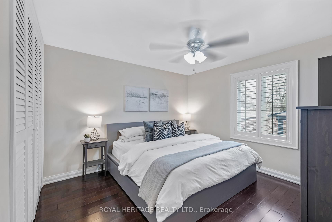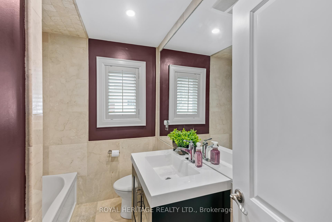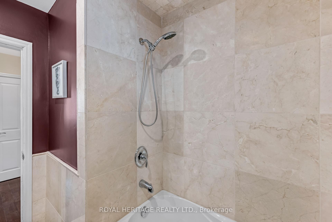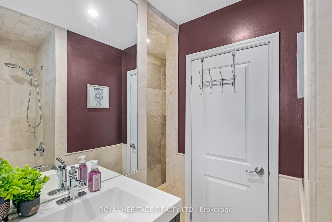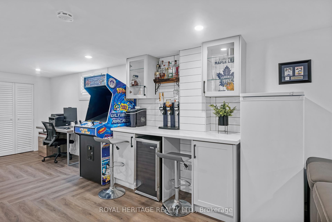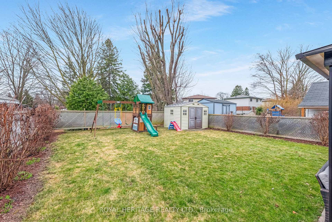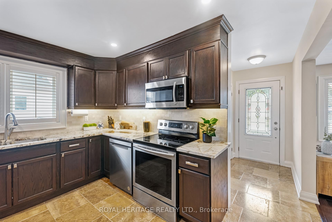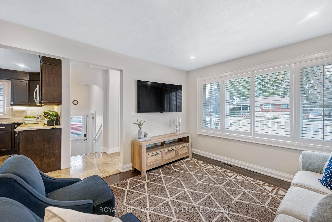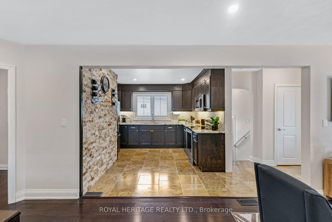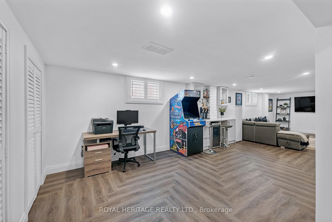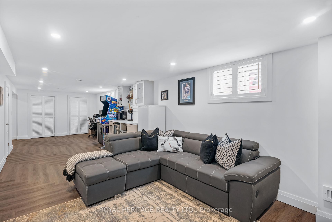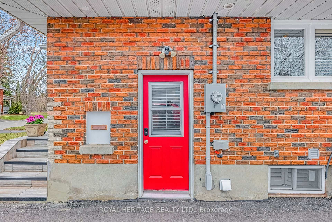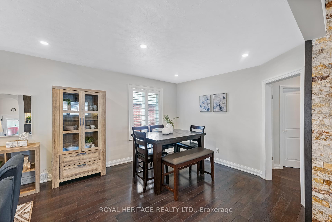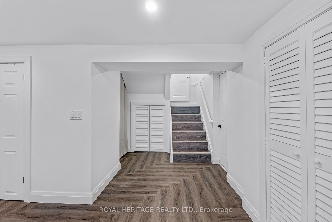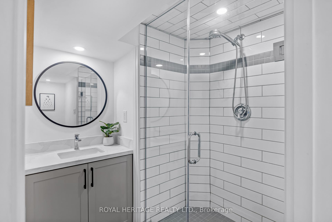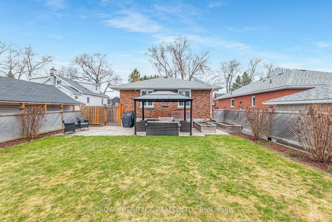$679,900
Available - For Sale
Listing ID: E12094833
289 Muriel Aven , Oshawa, L1J 2W8, Durham
| Beautifully renovated all-brick detached bungalow on a mature, private lot ideal for first-time buyers, downsizers, or investors. Originally a 3-bedroom layout upstairs, now thoughtfully redesigned as a spacious 2-bedroom with a third bedroom located in the finished basement. Features include hardwood floors, pot lights, California shutters, granite countertops, marble kitchen floors, and stainless steel appliances. The fully finished basement offers luxury vinyl flooring in a herringbone pattern, a large bedroom, updated 3-piece bath, and a dry bar area with easy capability to convert into a kitchen. With a separate entrance, this home has perfect potential for generating rental income or multi-generational living. Additional updates include upstairs windows (2017), basement windows (2022), and furnace (2020). Located in a quiet neighbourhood close to schools, parks, shopping, transit, and the prestigious Oshawa Golf Club. A turn-key opportunity with income potential and long-term value. |
| Price | $679,900 |
| Taxes: | $4610.21 |
| Assessment Year: | 2024 |
| Occupancy: | Owner |
| Address: | 289 Muriel Aven , Oshawa, L1J 2W8, Durham |
| Directions/Cross Streets: | Park Rd N & Rossland Rd |
| Rooms: | 5 |
| Rooms +: | 3 |
| Bedrooms: | 3 |
| Bedrooms +: | 0 |
| Family Room: | F |
| Basement: | Separate Ent, Finished |
| Level/Floor | Room | Length(ft) | Width(ft) | Descriptions | |
| Room 1 | Main | Living Ro | 13.97 | 11.28 | Hardwood Floor, Large Window, California Shutters |
| Room 2 | Main | Dining Ro | 9.05 | 11.28 | Hardwood Floor, Combined w/Living, Pot Lights |
| Room 3 | Main | Kitchen | 11.64 | 11.64 | Marble Floor, Open Concept, Quartz Counter |
| Room 4 | Main | Primary B | 11.74 | 11.38 | Hardwood Floor, Large Closet, Ceiling Fan(s) |
| Room 5 | Main | Bedroom 2 | 11.61 | 9.68 | Hardwood Floor, Large Window, Ceiling Fan(s) |
| Room 6 | Basement | Bedroom 3 | 11.02 | 15.02 | California Shutters, Pot Lights, Large Closet |
| Room 7 | Basement | Recreatio | 11.02 | 387.4 | Vinyl Floor, Pot Lights, Dry Bar |
| Washroom Type | No. of Pieces | Level |
| Washroom Type 1 | 4 | Second |
| Washroom Type 2 | 3 | Basement |
| Washroom Type 3 | 0 | |
| Washroom Type 4 | 0 | |
| Washroom Type 5 | 0 |
| Total Area: | 0.00 |
| Property Type: | Detached |
| Style: | Bungalow |
| Exterior: | Brick |
| Garage Type: | None |
| (Parking/)Drive: | Private |
| Drive Parking Spaces: | 5 |
| Park #1 | |
| Parking Type: | Private |
| Park #2 | |
| Parking Type: | Private |
| Pool: | None |
| Other Structures: | Garden Shed |
| Approximatly Square Footage: | 700-1100 |
| Property Features: | Fenced Yard, Golf |
| CAC Included: | N |
| Water Included: | N |
| Cabel TV Included: | N |
| Common Elements Included: | N |
| Heat Included: | N |
| Parking Included: | N |
| Condo Tax Included: | N |
| Building Insurance Included: | N |
| Fireplace/Stove: | N |
| Heat Type: | Forced Air |
| Central Air Conditioning: | Central Air |
| Central Vac: | N |
| Laundry Level: | Syste |
| Ensuite Laundry: | F |
| Sewers: | Sewer |
$
%
Years
This calculator is for demonstration purposes only. Always consult a professional
financial advisor before making personal financial decisions.
| Although the information displayed is believed to be accurate, no warranties or representations are made of any kind. |
| ROYAL HERITAGE REALTY LTD. |
|
|

Paul Sanghera
Sales Representative
Dir:
416.877.3047
Bus:
905-272-5000
Fax:
905-270-0047
| Virtual Tour | Book Showing | Email a Friend |
Jump To:
At a Glance:
| Type: | Freehold - Detached |
| Area: | Durham |
| Municipality: | Oshawa |
| Neighbourhood: | McLaughlin |
| Style: | Bungalow |
| Tax: | $4,610.21 |
| Beds: | 3 |
| Baths: | 2 |
| Fireplace: | N |
| Pool: | None |
Locatin Map:
Payment Calculator:

