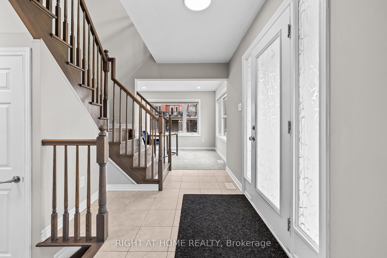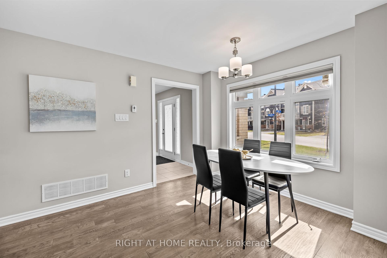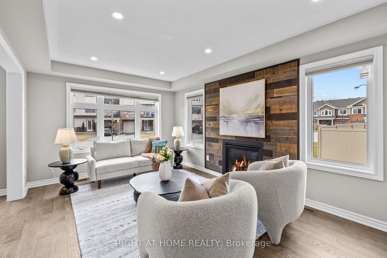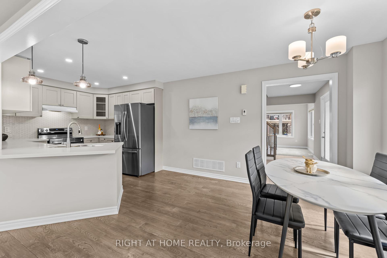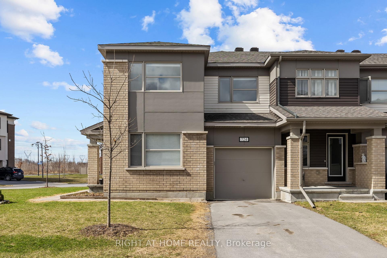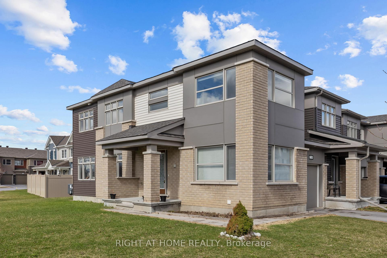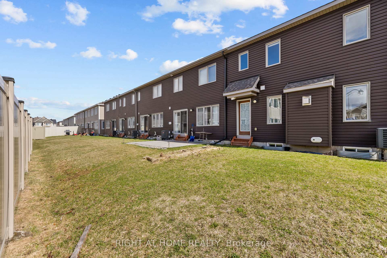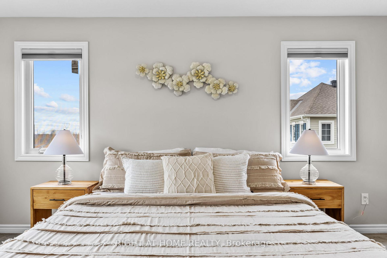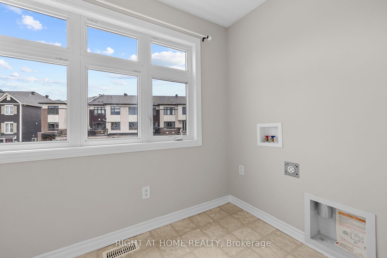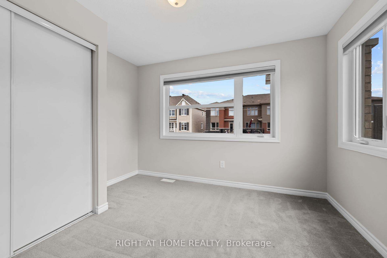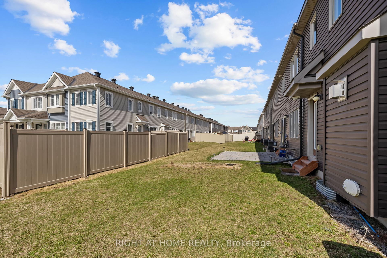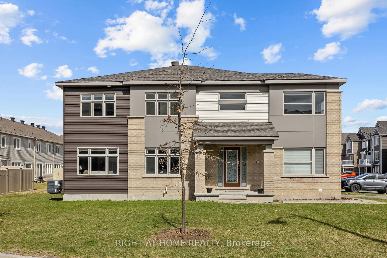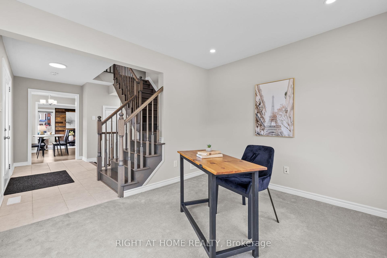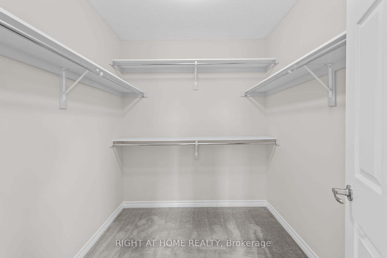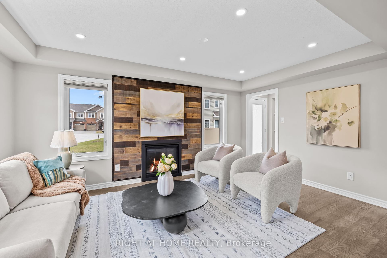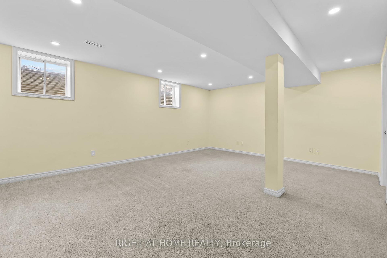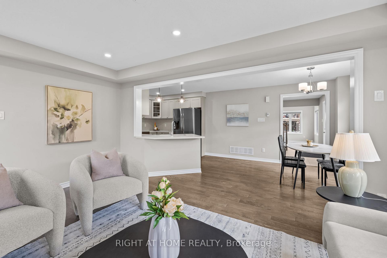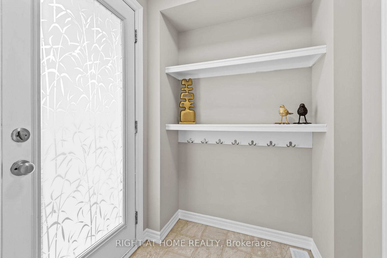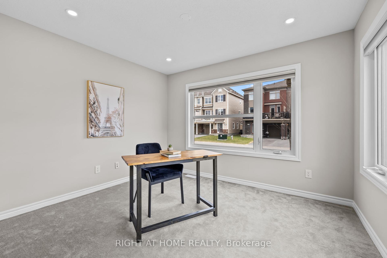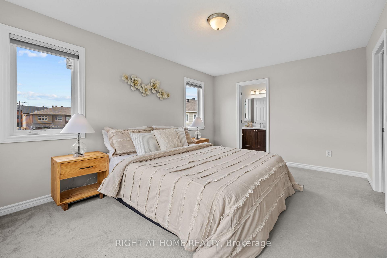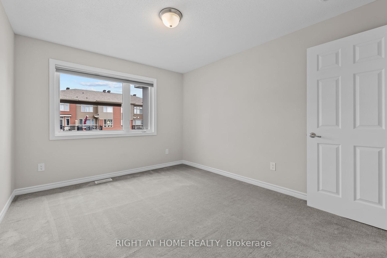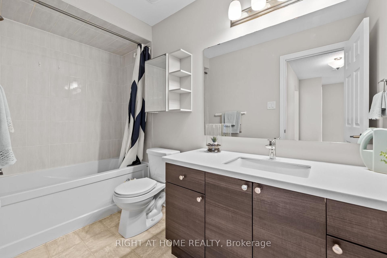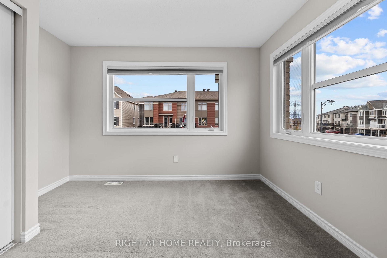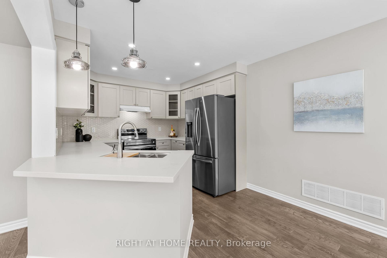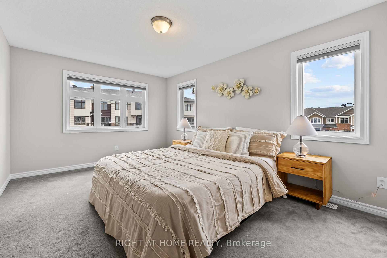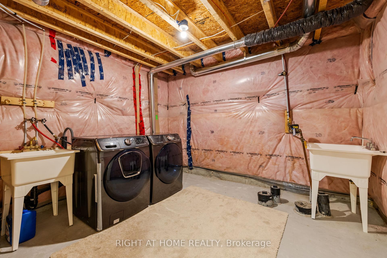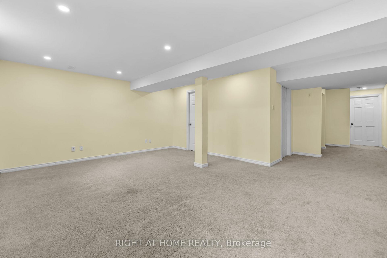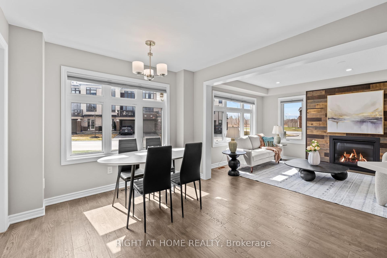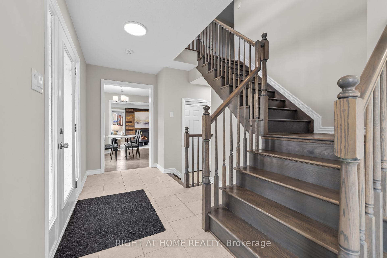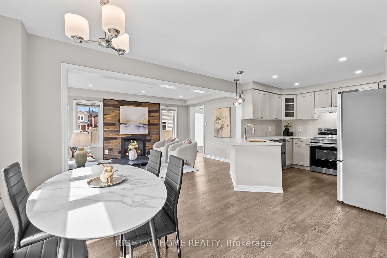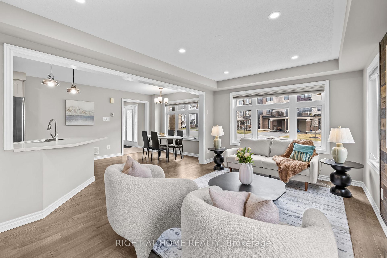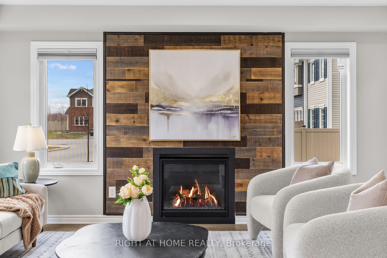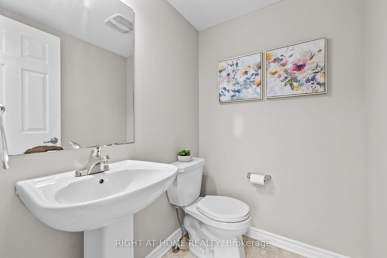$689,000
Available - For Sale
Listing ID: X12100140
724 JUNEBERRY Lane , Kanata, K2V 0K7, Ottawa
| Welcome to your executive retreat! This stunning corner property in desirable Stittsville, Ottawa, offers unparalleled space and style. Boasting three bedrooms, three bathrooms, and a fully finished basement on a generous 55-foot lot, this home is designed for comfortable living and effortless entertaining. Natural light floods the open-concept living space, showcasing gleaming oak hardwood floors and a modern kitchen with stainless steel appliances. Relax by the cozy gas fireplace in the great room, or retreat to the private first-floor primary suite with its luxurious ensuite bathroom. Enjoy unparalleled convenience with trails, transit, top-rated schools, and the vibrant amenities of Hazeldean Road right at your doorstep. Plus, easy access to Tanger Outlets, the future LRT station, Canadian Tire Centre, NDHQ Carling, and the Kanata IT sector. Experience the pinnacle of Stittsville living schedule your private showing today! Buyer to verify all room measurements. |
| Price | $689,000 |
| Taxes: | $4413.00 |
| Occupancy: | Vacant |
| Address: | 724 JUNEBERRY Lane , Kanata, K2V 0K7, Ottawa |
| Lot Size: | 17.02 x 83.59 (Feet) |
| Directions/Cross Streets: | Abbott street and Lanceleaf Way |
| Rooms: | 6 |
| Rooms +: | 0 |
| Bedrooms: | 3 |
| Bedrooms +: | 0 |
| Family Room: | T |
| Basement: | Full, Finished |
| Level/Floor | Room | Length(ft) | Width(ft) | Descriptions | |
| Room 1 | Main | Living Ro | 15.32 | 10.99 | |
| Room 2 | Main | Dining Ro | 11.15 | 9.32 | |
| Room 3 | Main | Kitchen | 10.73 | 9.32 | |
| Room 4 | Main | Den | 11.15 | 9.48 | |
| Room 5 | Main | Foyer | |||
| Room 6 | Main | Bathroom | |||
| Room 7 | Second | Primary B | 15.32 | 10.99 | |
| Room 8 | Second | Laundry | |||
| Room 9 | Second | Bathroom | |||
| Room 10 | Second | Bedroom | 12.3 | 10.3 | |
| Room 11 | Second | Bedroom | 11.22 | 9.48 | |
| Room 12 | Second | Bathroom | |||
| Room 13 | Second | Office | 12.82 | 4.72 | |
| Room 14 | Lower | Recreatio |
| Washroom Type | No. of Pieces | Level |
| Washroom Type 1 | 3 | Second |
| Washroom Type 2 | 3 | Second |
| Washroom Type 3 | 2 | Main |
| Washroom Type 4 | 0 | |
| Washroom Type 5 | 0 |
| Total Area: | 0.00 |
| Approximatly Age: | 6-15 |
| Property Type: | Att/Row/Townhouse |
| Style: | 2-Storey |
| Exterior: | Brick, Other |
| Garage Type: | Attached |
| Drive Parking Spaces: | 2 |
| Pool: | None |
| Approximatly Age: | 6-15 |
| Approximatly Square Footage: | 1500-2000 |
| Property Features: | Public Trans, Park |
| CAC Included: | N |
| Water Included: | N |
| Cabel TV Included: | N |
| Common Elements Included: | N |
| Heat Included: | N |
| Parking Included: | N |
| Condo Tax Included: | N |
| Building Insurance Included: | N |
| Fireplace/Stove: | Y |
| Heat Type: | Forced Air |
| Central Air Conditioning: | Central Air |
| Central Vac: | N |
| Laundry Level: | Syste |
| Ensuite Laundry: | F |
| Sewers: | Sewer |
| Utilities-Hydro: | A |
$
%
Years
This calculator is for demonstration purposes only. Always consult a professional
financial advisor before making personal financial decisions.
| Although the information displayed is believed to be accurate, no warranties or representations are made of any kind. |
| RIGHT AT HOME REALTY |
|
|

Paul Sanghera
Sales Representative
Dir:
416.877.3047
Bus:
905-272-5000
Fax:
905-270-0047
| Virtual Tour | Book Showing | Email a Friend |
Jump To:
At a Glance:
| Type: | Freehold - Att/Row/Townhouse |
| Area: | Ottawa |
| Municipality: | Kanata |
| Neighbourhood: | 9010 - Kanata - Emerald Meadows/Trailwest |
| Style: | 2-Storey |
| Lot Size: | 17.02 x 83.59(Feet) |
| Approximate Age: | 6-15 |
| Tax: | $4,413 |
| Beds: | 3 |
| Baths: | 3 |
| Fireplace: | Y |
| Pool: | None |
Locatin Map:
Payment Calculator:

