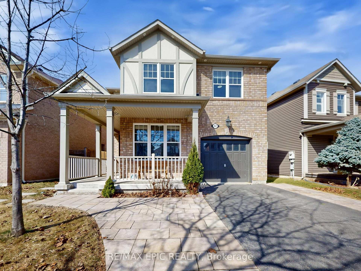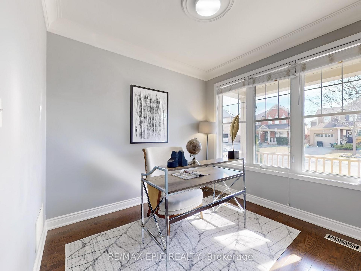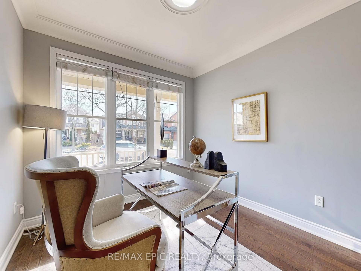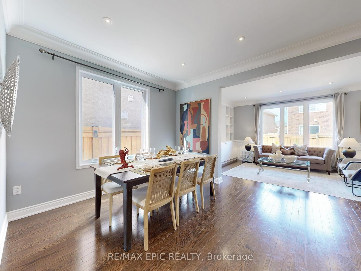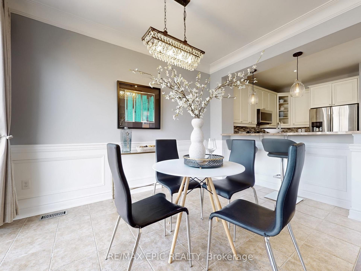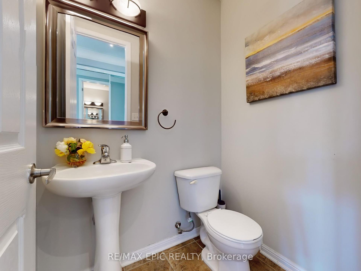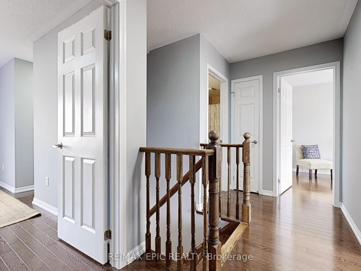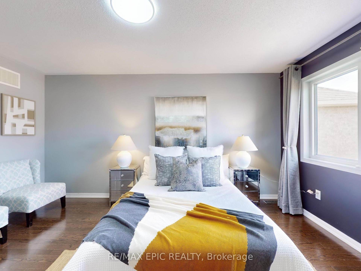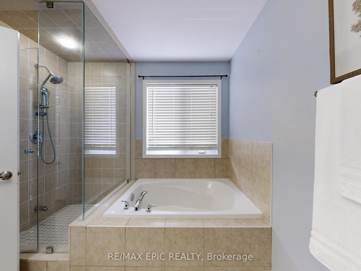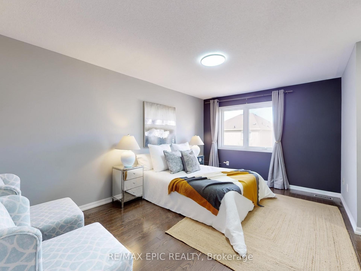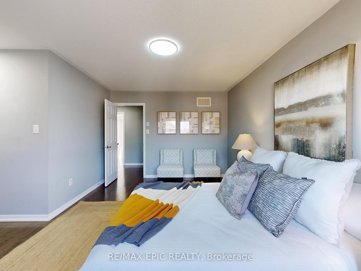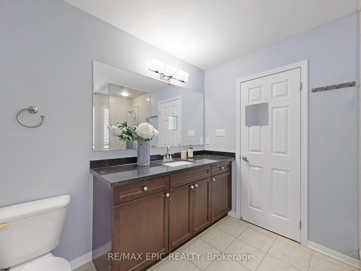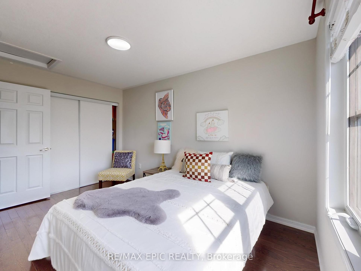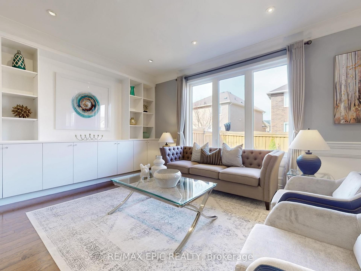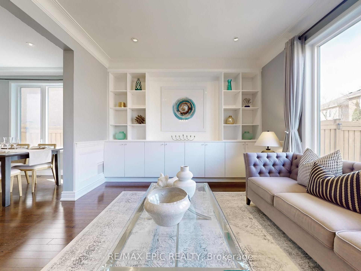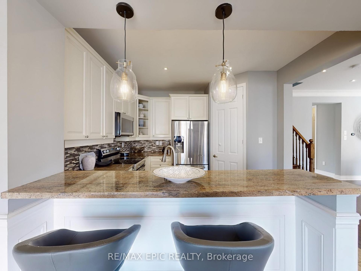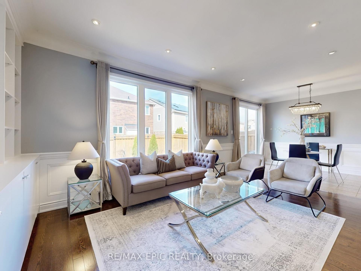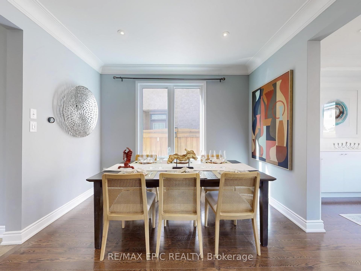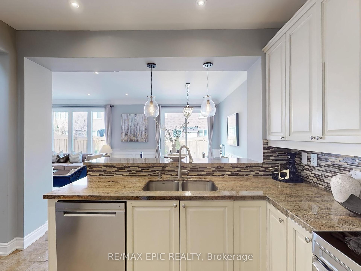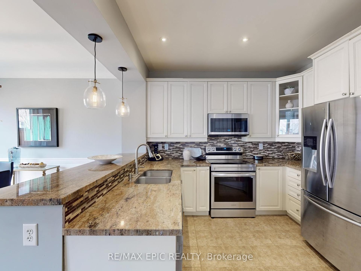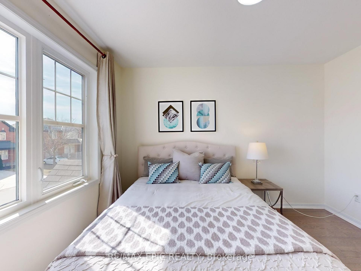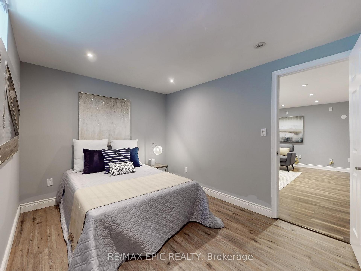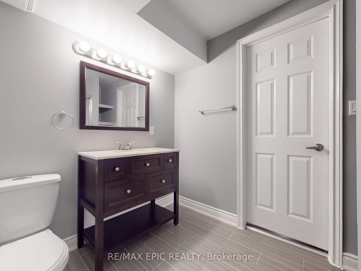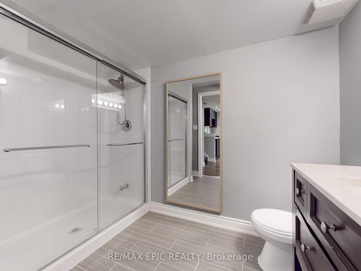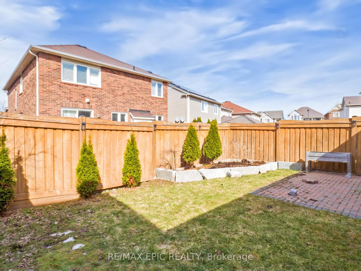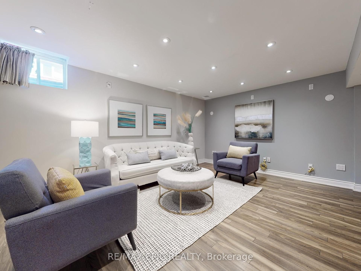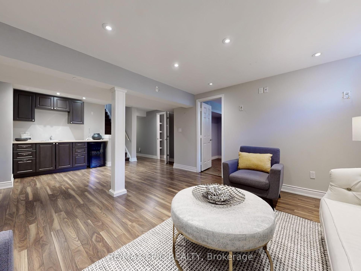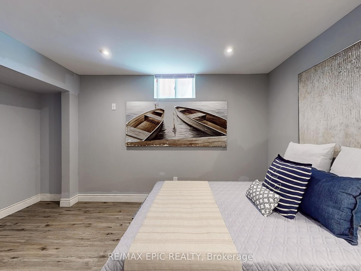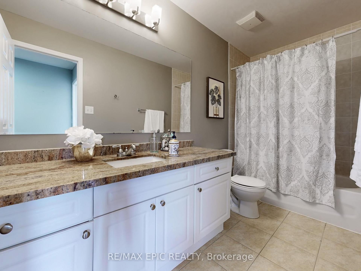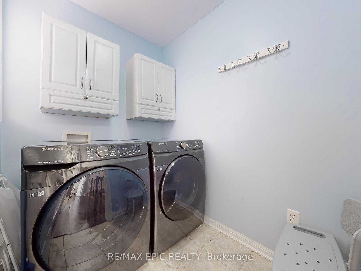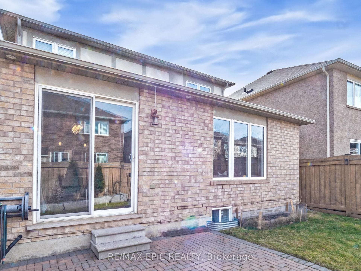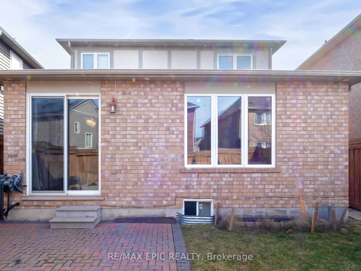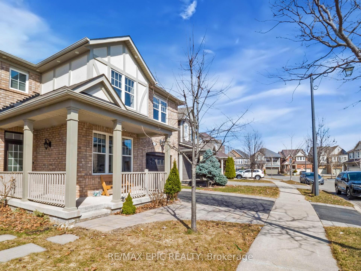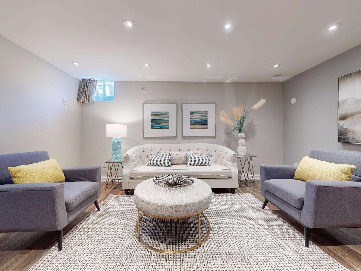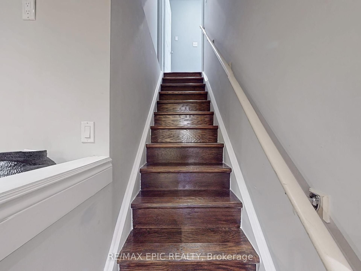$1,168,000
Available - For Sale
Listing ID: W12103957
367 Grenke Plac , Milton, L9T 7T4, Halton
| Immaculate 3 Bed Home In The Heart Of A Family Friendly Community! Boasting 1,835 Sqft plus Finished Bsmt. Upgraded Mattamy 34 Plan 4 Model, 4 Washrooms! Completely Finished Basement W/ Permits, Rare But An Important Detail! 9 Ft Ceilings - 8Ft Door Pkg. Modern Kitchen With S/S Appliances, Extended Cabinets With Upg Trim, Breakfast Bar W/Pendent Lights, Wainscotting, Crown Moulding, Full Walk-In Pantry & More! Dark Hardwood Flooring On Main And 2nd Floor As Well! 4Pc Spa Ensuite, Glass Shower. Quiet Street, Close To Schools, Parks, And Everything! |
| Price | $1,168,000 |
| Taxes: | $4622.00 |
| Occupancy: | Owner |
| Address: | 367 Grenke Plac , Milton, L9T 7T4, Halton |
| Directions/Cross Streets: | Dymott N/Minchin |
| Rooms: | 8 |
| Rooms +: | 3 |
| Bedrooms: | 3 |
| Bedrooms +: | 1 |
| Family Room: | T |
| Basement: | Finished |
| Level/Floor | Room | Length(ft) | Width(ft) | Descriptions | |
| Room 1 | Main | Kitchen | 11.48 | 11.15 | Stainless Steel Appl, Breakfast Bar, Pantry |
| Room 2 | Main | Breakfast | 11.97 | 7.97 | Ceramic Floor, Wainscoting, W/O To Patio |
| Room 3 | Main | Family Ro | 18.24 | 11.97 | Hardwood Floor, Pot Lights, B/I Shelves |
| Room 4 | Main | Dining Ro | 14.46 | 10.99 | Hardwood Floor, Large Window, Crown Moulding |
| Room 5 | Main | Living Ro | 9.97 | 9.48 | Hardwood Floor, Large Window, Crown Moulding |
| Room 6 | Second | Primary B | 15.32 | 10.99 | Hardwood Floor, Walk-In Closet(s), 4 Pc Ensuite |
| Room 7 | Second | Bedroom 2 | 11.81 | 9.48 | Hardwood Floor, Double Closet, Large Window |
| Room 8 | Second | Bedroom 3 | 13.64 | 9.41 | Hardwood Floor, Double Closet, Large Window |
| Room 9 | Basement | Recreatio | 14.63 | 13.97 | Laminate, Pot Lights, 3 Pc Bath |
| Room 10 | Basement | Bedroom | 11.97 | 10.92 | Laminate, Window, Pot Lights |
| Washroom Type | No. of Pieces | Level |
| Washroom Type 1 | 4 | Second |
| Washroom Type 2 | 3 | Second |
| Washroom Type 3 | 2 | Main |
| Washroom Type 4 | 3 | Basement |
| Washroom Type 5 | 0 |
| Total Area: | 0.00 |
| Approximatly Age: | 6-15 |
| Property Type: | Detached |
| Style: | 2-Storey |
| Exterior: | Brick, Stucco (Plaster) |
| Garage Type: | Attached |
| (Parking/)Drive: | Private |
| Drive Parking Spaces: | 2 |
| Park #1 | |
| Parking Type: | Private |
| Park #2 | |
| Parking Type: | Private |
| Pool: | None |
| Other Structures: | Fence - Full |
| Approximatly Age: | 6-15 |
| Approximatly Square Footage: | 1500-2000 |
| Property Features: | Hospital, Library |
| CAC Included: | N |
| Water Included: | N |
| Cabel TV Included: | N |
| Common Elements Included: | N |
| Heat Included: | N |
| Parking Included: | N |
| Condo Tax Included: | N |
| Building Insurance Included: | N |
| Fireplace/Stove: | N |
| Heat Type: | Forced Air |
| Central Air Conditioning: | Central Air |
| Central Vac: | N |
| Laundry Level: | Syste |
| Ensuite Laundry: | F |
| Elevator Lift: | False |
| Sewers: | Sewer |
| Utilities-Hydro: | Y |
$
%
Years
This calculator is for demonstration purposes only. Always consult a professional
financial advisor before making personal financial decisions.
| Although the information displayed is believed to be accurate, no warranties or representations are made of any kind. |
| RE/MAX EPIC REALTY |
|
|

Paul Sanghera
Sales Representative
Dir:
416.877.3047
Bus:
905-272-5000
Fax:
905-270-0047
| Virtual Tour | Book Showing | Email a Friend |
Jump To:
At a Glance:
| Type: | Freehold - Detached |
| Area: | Halton |
| Municipality: | Milton |
| Neighbourhood: | 1033 - HA Harrison |
| Style: | 2-Storey |
| Approximate Age: | 6-15 |
| Tax: | $4,622 |
| Beds: | 3+1 |
| Baths: | 4 |
| Fireplace: | N |
| Pool: | None |
Locatin Map:
Payment Calculator:

