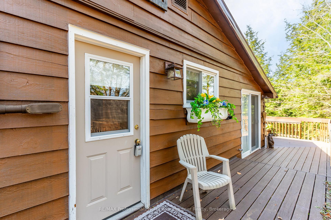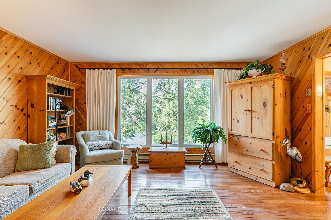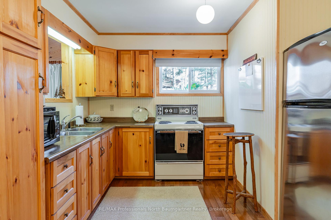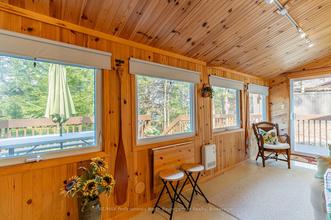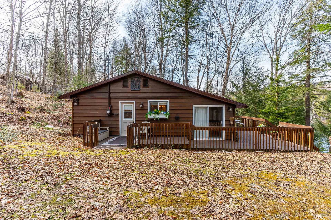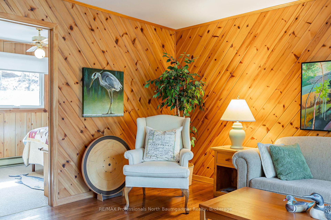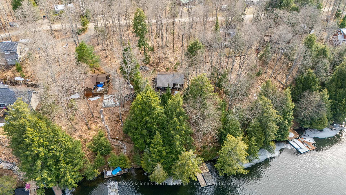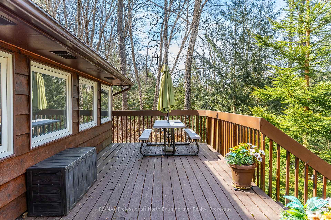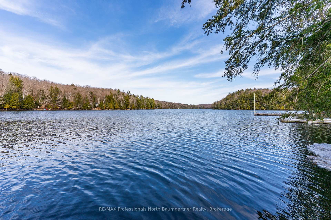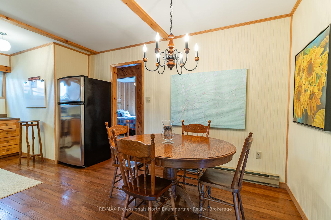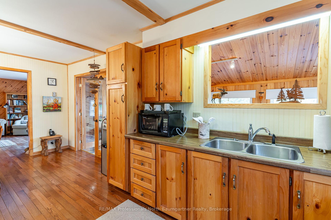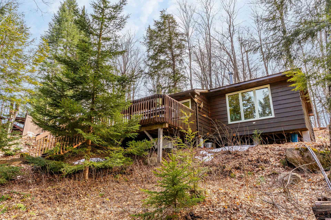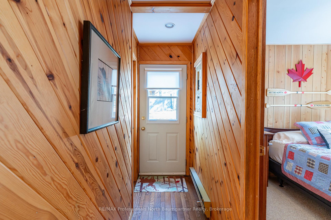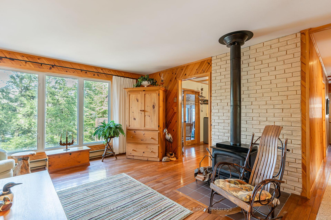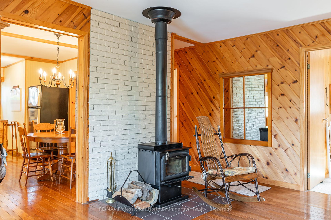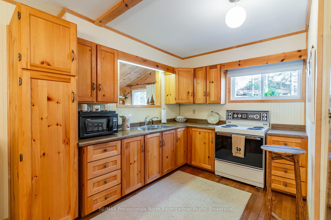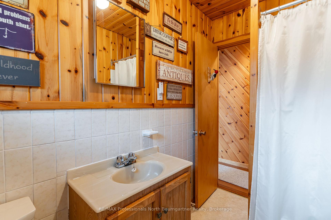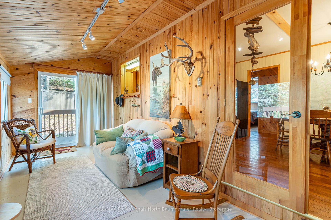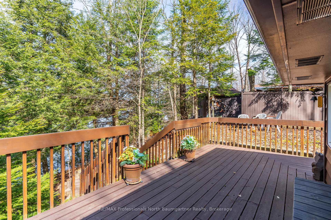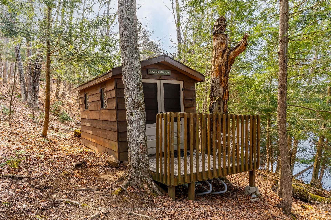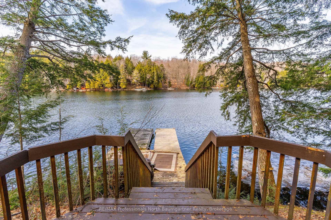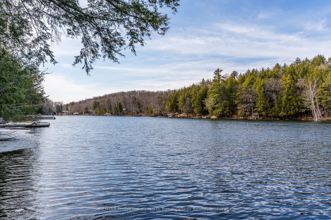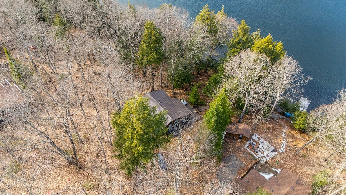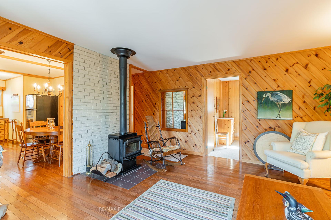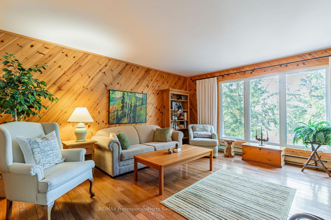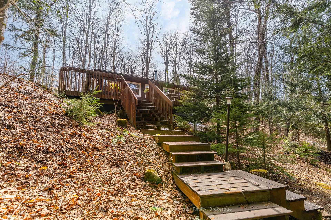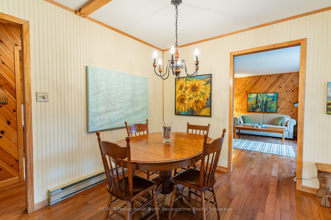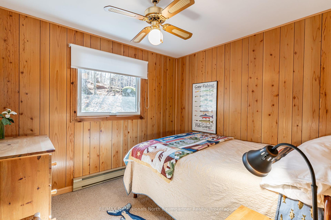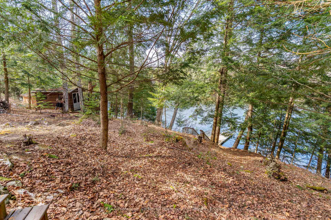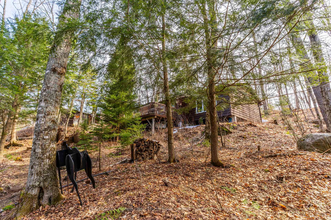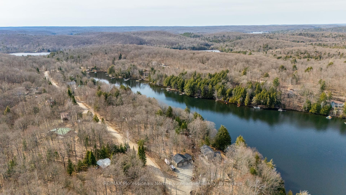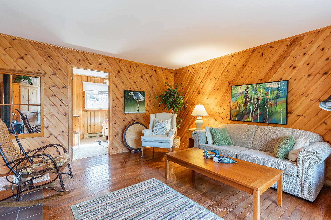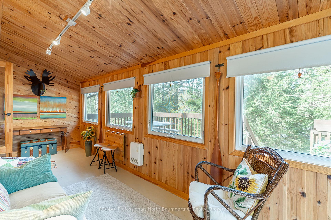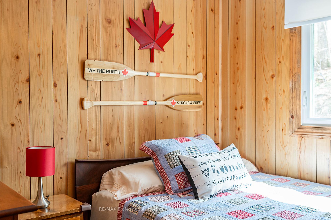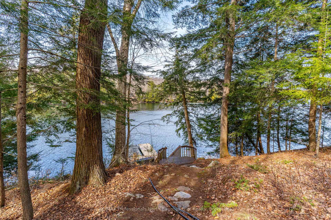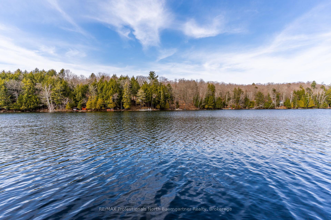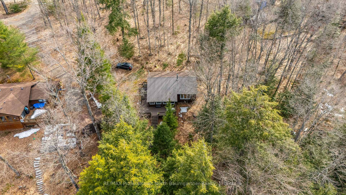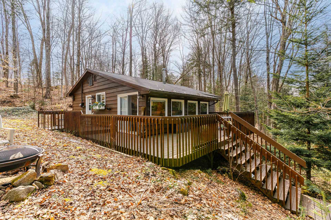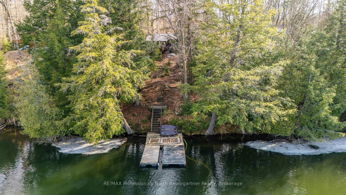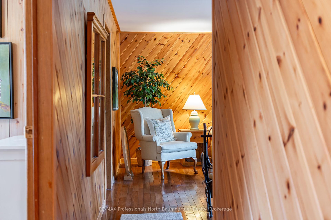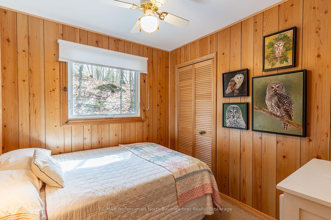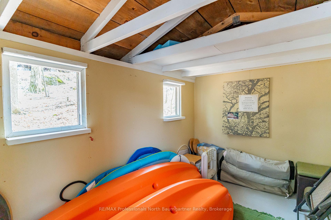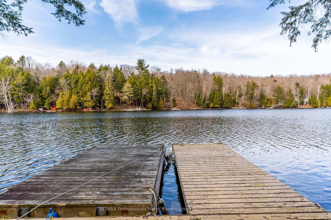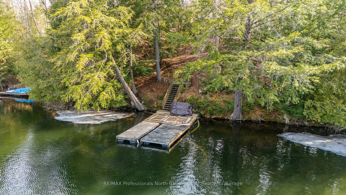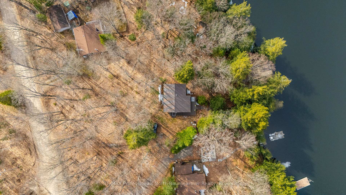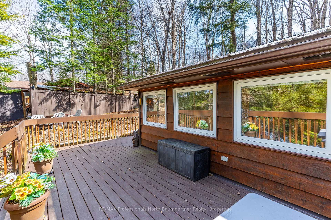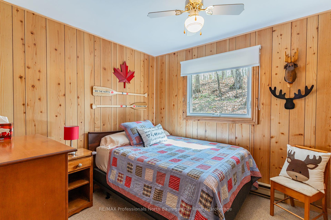$595,000
Available - For Sale
Listing ID: X12104175
1117 Mink Road , Dysart et al, K0M 1S0, Haliburton
| 1117 Mink Road - Your Lakeside Retreat Awaits. Positioned on the peaceful shores of Long Lake sits this charming three-season cottage offering 102 feet of water frontage. Located near the end of a quiet, municipally maintained road, this property provides the perfect balance of privacy and accessibility. This well-maintained cottage features 3 bedrooms and 1 bathroom, providing comfortable accommodations for family and guests. Enjoy peaceful mornings in the fully enclosed sunroom, or on the deck soaking up the lake views. Outside, features a spacious flat area ideal for badminton and other lawn games, creating endless opportunities for outdoor recreation. Long Lake is part of a 2 lake chain, perfect for swimming, boating, and fishing without the noise and congestion of larger lake systems. Evenings can be spent gathered around the fire pit, creating memories under the stars. For added convenience, a bunkie near the waterfront offers excellent storage for water toys and equipment. Just a 12-minute drive to Haliburton village gives you easy access to all amenities including grocery stores, unique shops, and delightful restaurants. This lakefront property offers the ideal cottage experience - tranquility, natural beauty, and family fun. |
| Price | $595,000 |
| Taxes: | $2390.00 |
| Assessment Year: | 2024 |
| Occupancy: | Owner |
| Address: | 1117 Mink Road , Dysart et al, K0M 1S0, Haliburton |
| Acreage: | .50-1.99 |
| Directions/Cross Streets: | Long Lake Road/Mink Road |
| Rooms: | 8 |
| Bedrooms: | 3 |
| Bedrooms +: | 0 |
| Family Room: | T |
| Basement: | None |
| Level/Floor | Room | Length(ft) | Width(ft) | Descriptions | |
| Room 1 | Main | Bathroom | 8.76 | 4.95 | |
| Room 2 | Main | Bedroom | 8.79 | 7.81 | |
| Room 3 | Main | Bedroom | 8.79 | 9.12 | |
| Room 4 | Main | Dining Ro | 10.76 | 7.81 | |
| Room 5 | Main | Kitchen | 10.76 | 11.94 | |
| Room 6 | Main | Living Ro | 16.24 | 15.25 | |
| Room 7 | Main | Primary B | 8.79 | 9.94 | |
| Room 8 | Main | Sunroom | 7.64 | 19.81 |
| Washroom Type | No. of Pieces | Level |
| Washroom Type 1 | 3 | Main |
| Washroom Type 2 | 0 | |
| Washroom Type 3 | 0 | |
| Washroom Type 4 | 0 | |
| Washroom Type 5 | 0 |
| Total Area: | 0.00 |
| Property Type: | Detached |
| Style: | Bungalow |
| Exterior: | Wood |
| Garage Type: | None |
| (Parking/)Drive: | Private |
| Drive Parking Spaces: | 5 |
| Park #1 | |
| Parking Type: | Private |
| Park #2 | |
| Parking Type: | Private |
| Pool: | None |
| Other Structures: | Other |
| Approximatly Square Footage: | 700-1100 |
| Property Features: | Hospital, Lake/Pond |
| CAC Included: | N |
| Water Included: | N |
| Cabel TV Included: | N |
| Common Elements Included: | N |
| Heat Included: | N |
| Parking Included: | N |
| Condo Tax Included: | N |
| Building Insurance Included: | N |
| Fireplace/Stove: | Y |
| Heat Type: | Baseboard |
| Central Air Conditioning: | None |
| Central Vac: | N |
| Laundry Level: | Syste |
| Ensuite Laundry: | F |
| Sewers: | Septic |
| Water: | Lake/Rive |
| Water Supply Types: | Lake/River |
$
%
Years
This calculator is for demonstration purposes only. Always consult a professional
financial advisor before making personal financial decisions.
| Although the information displayed is believed to be accurate, no warranties or representations are made of any kind. |
| RE/MAX Professionals North Baumgartner Realty |
|
|

Paul Sanghera
Sales Representative
Dir:
416.877.3047
Bus:
905-272-5000
Fax:
905-270-0047
| Virtual Tour | Book Showing | Email a Friend |
Jump To:
At a Glance:
| Type: | Freehold - Detached |
| Area: | Haliburton |
| Municipality: | Dysart et al |
| Neighbourhood: | Dudley |
| Style: | Bungalow |
| Tax: | $2,390 |
| Beds: | 3 |
| Baths: | 1 |
| Fireplace: | Y |
| Pool: | None |
Locatin Map:
Payment Calculator:

