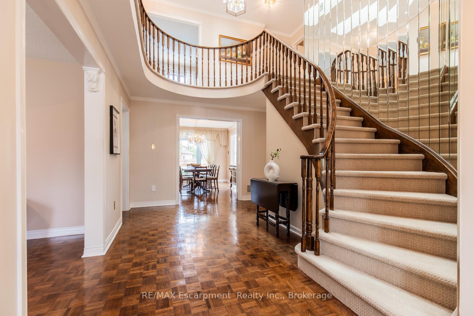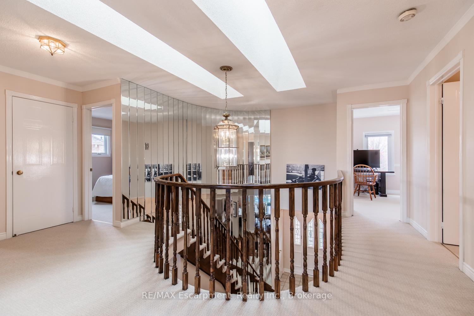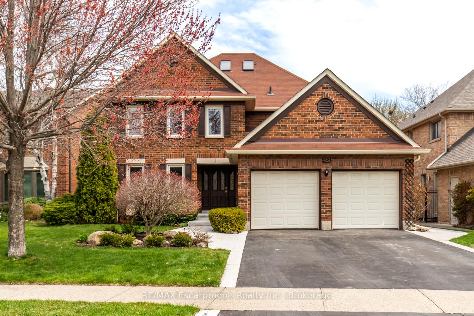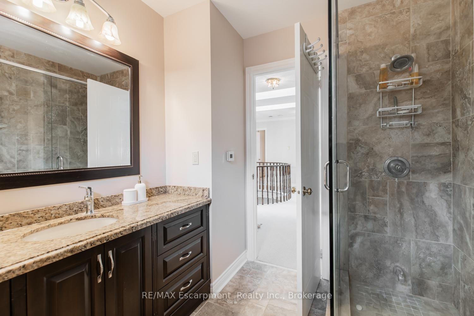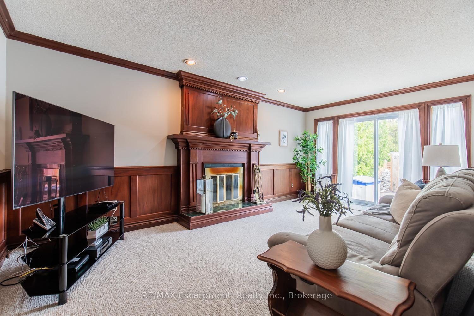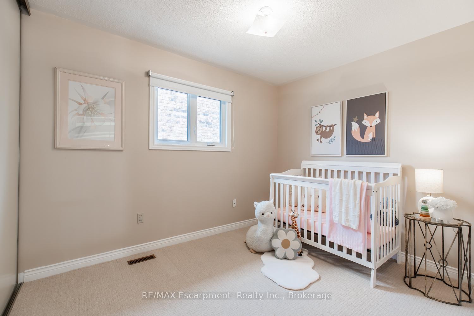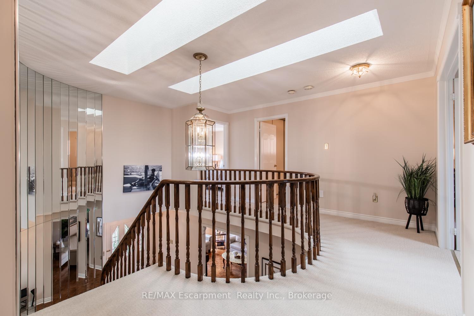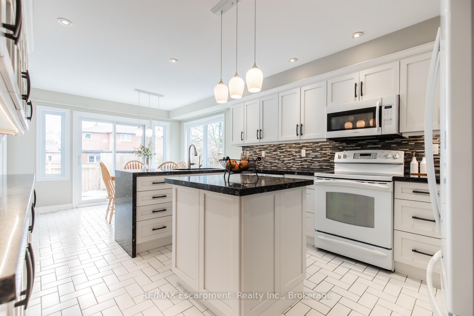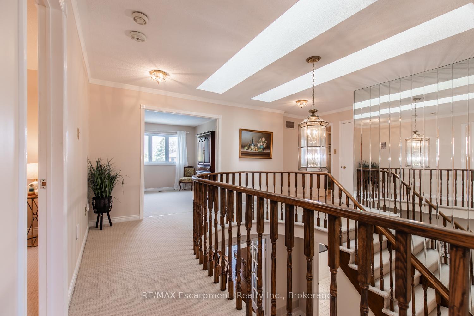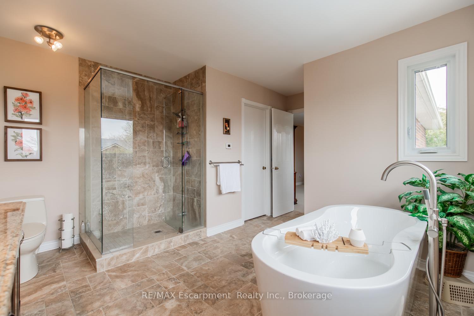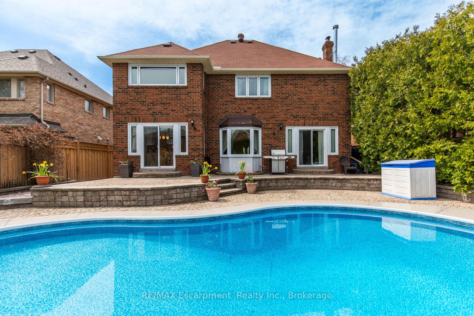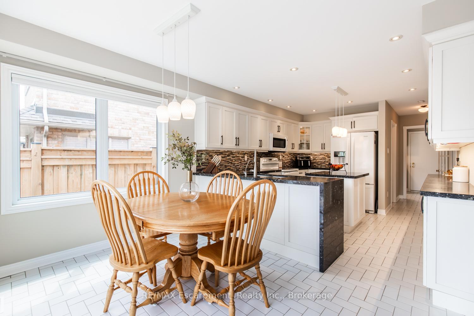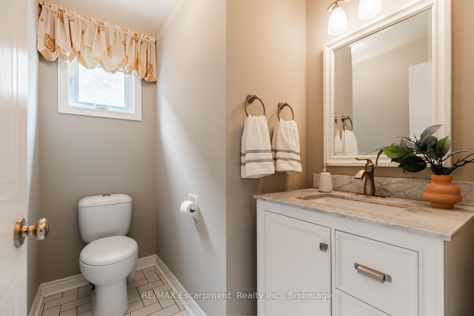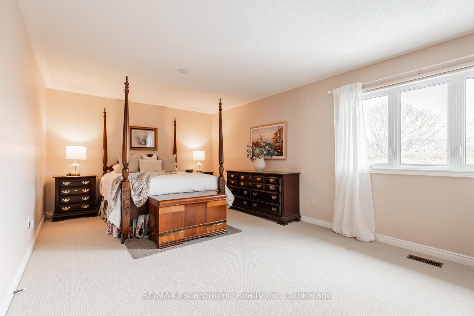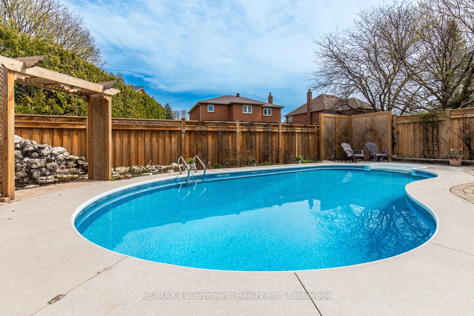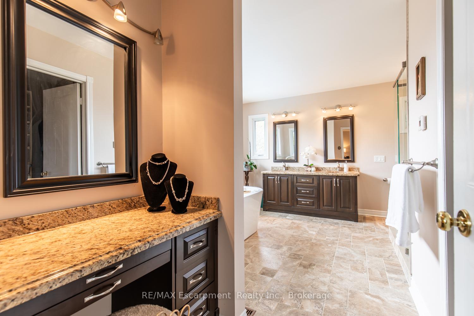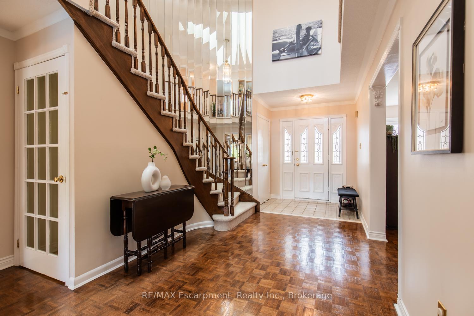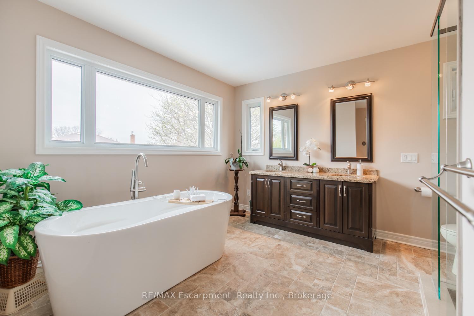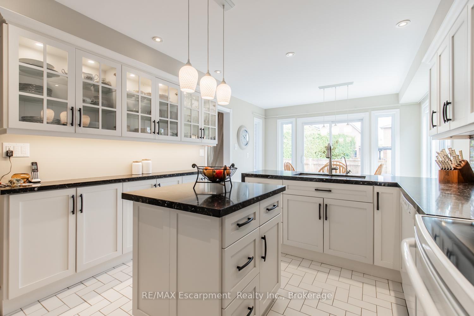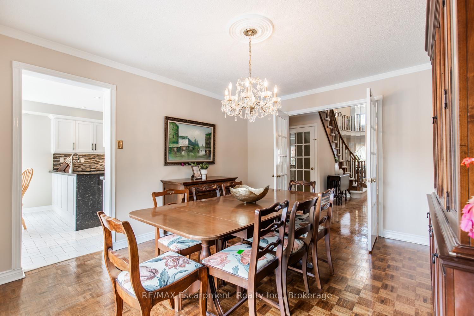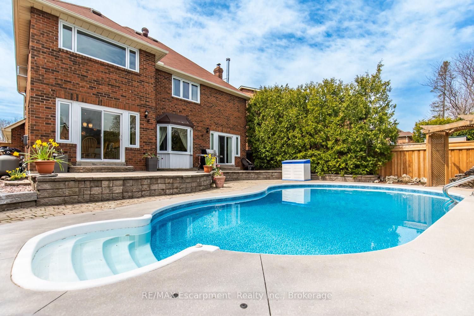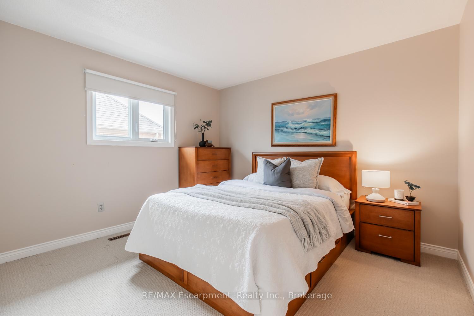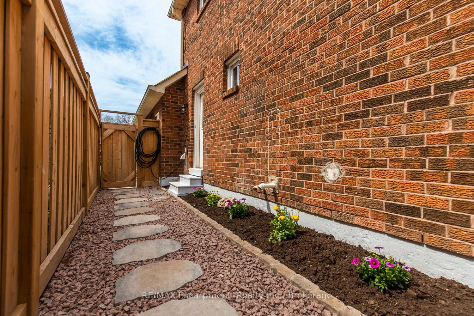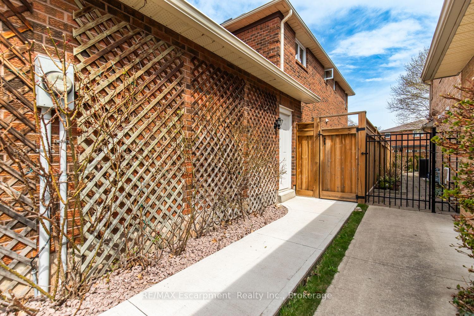$1,849,000
Available - For Sale
Listing ID: W12104171
461 Golden Oak Driv , Oakville, L6H 3Y3, Halton
| Spacious Home In Desirable Wedgewood Creek! With 4 Bedrooms, 2+1 Bath 2788 Sqft. Main Floor With Large Foyer, 2 Skylights & Curved Staircase. French Doors Lead To A Dining Room With Bay Window overlooking the Backyard Saltwater Pool. Relax in the Spacious Family Room with a Wood Burning Fireplace. Updated Kitchen(2017) With Custom Cabinetry with Undermount Lighting, Quartz Countertops, Built in Microwave, Prep Island And Breakfast Area That Walks Out To Backyard! The Main floor Laundry Room has Inside Entry Into Garage that Can Double As A Mud Room and side door entrance.. Second Floor Primary Bedroom With Walk-In Closet & A Sit Down Vanity space, 5-Piece En-Suite Bathroom with heated floors, 3 Other Good Sized Bedrooms Share the Main 3-Pc Bath. The lower level has a huge 510 sq ft finished Recreation Room and a very large workshop area. Location Is Ideal, Walking Distance To Parks, Trails, Shopping Plaza, Community Center And Schools. Shingles 2016, Furnace and AC 2021,Windows 2010, Pool Pump, Cover and Liner 2021, Fencing 2022. |
| Price | $1,849,000 |
| Taxes: | $6804.25 |
| Occupancy: | Owner |
| Address: | 461 Golden Oak Driv , Oakville, L6H 3Y3, Halton |
| Acreage: | < .50 |
| Directions/Cross Streets: | GRANBY |
| Rooms: | 9 |
| Bedrooms: | 4 |
| Bedrooms +: | 0 |
| Family Room: | T |
| Basement: | Partially Fi |
| Level/Floor | Room | Length(ft) | Width(ft) | Descriptions | |
| Room 1 | Main | Living Ro | 18.14 | 11.32 | |
| Room 2 | Main | Dining Ro | 14.5 | 11.58 | |
| Room 3 | Main | Family Ro | 18.89 | 11.32 | |
| Room 4 | Main | Kitchen | 12.99 | 11.41 | |
| Room 5 | Main | Breakfast | 12.99 | 8.72 | |
| Room 6 | Second | Primary B | 19.91 | 11.91 | |
| Room 7 | Second | Bedroom | 13.42 | 11.05 | |
| Room 8 | Second | Bedroom | 11.58 | 10.5 | |
| Room 9 | Second | Bedroom | 11.32 | 9.05 | |
| Room 10 | Main | Bathroom | 2 Pc Bath | ||
| Room 11 | Second | Bathroom | 3 Pc Bath | ||
| Room 12 | Second | Bathroom | 5 Pc Ensuite |
| Washroom Type | No. of Pieces | Level |
| Washroom Type 1 | 2 | Main |
| Washroom Type 2 | 3 | Second |
| Washroom Type 3 | 5 | Second |
| Washroom Type 4 | 0 | |
| Washroom Type 5 | 0 |
| Total Area: | 0.00 |
| Approximatly Age: | 31-50 |
| Property Type: | Detached |
| Style: | 2-Storey |
| Exterior: | Brick |
| Garage Type: | Attached |
| (Parking/)Drive: | Private Do |
| Drive Parking Spaces: | 2 |
| Park #1 | |
| Parking Type: | Private Do |
| Park #2 | |
| Parking Type: | Private Do |
| Pool: | Salt, In |
| Approximatly Age: | 31-50 |
| Approximatly Square Footage: | 2500-3000 |
| CAC Included: | N |
| Water Included: | N |
| Cabel TV Included: | N |
| Common Elements Included: | N |
| Heat Included: | N |
| Parking Included: | N |
| Condo Tax Included: | N |
| Building Insurance Included: | N |
| Fireplace/Stove: | Y |
| Heat Type: | Forced Air |
| Central Air Conditioning: | Central Air |
| Central Vac: | Y |
| Laundry Level: | Syste |
| Ensuite Laundry: | F |
| Sewers: | Sewer |
$
%
Years
This calculator is for demonstration purposes only. Always consult a professional
financial advisor before making personal financial decisions.
| Although the information displayed is believed to be accurate, no warranties or representations are made of any kind. |
| RE/MAX Escarpment Realty Inc., Brokerage |
|
|

Paul Sanghera
Sales Representative
Dir:
416.877.3047
Bus:
905-272-5000
Fax:
905-270-0047
| Book Showing | Email a Friend |
Jump To:
At a Glance:
| Type: | Freehold - Detached |
| Area: | Halton |
| Municipality: | Oakville |
| Neighbourhood: | 1018 - WC Wedgewood Creek |
| Style: | 2-Storey |
| Approximate Age: | 31-50 |
| Tax: | $6,804.25 |
| Beds: | 4 |
| Baths: | 3 |
| Fireplace: | Y |
| Pool: | Salt, In |
Locatin Map:
Payment Calculator:

