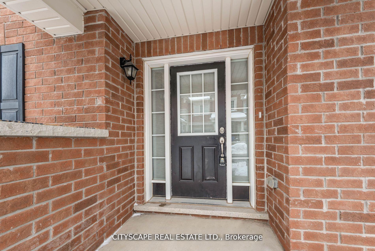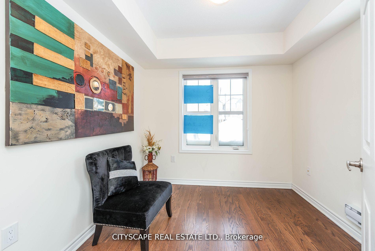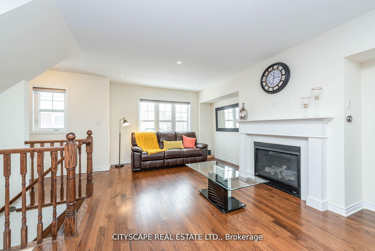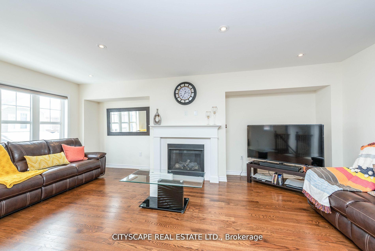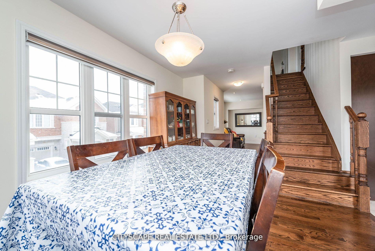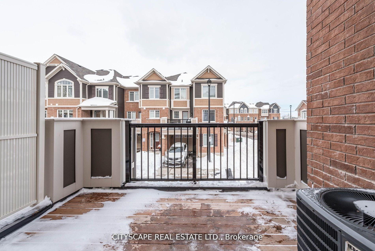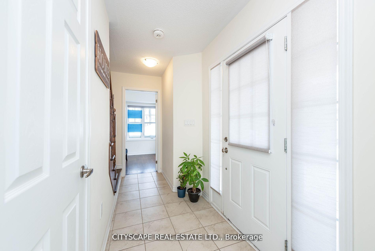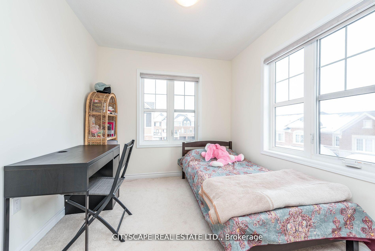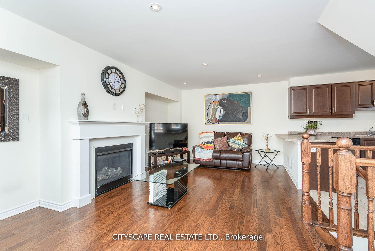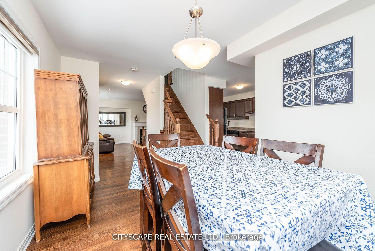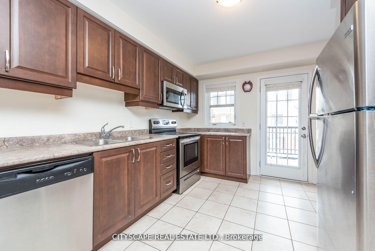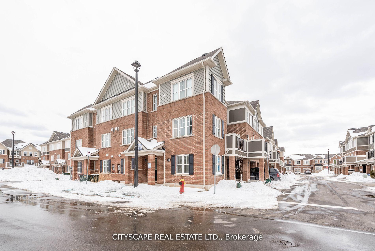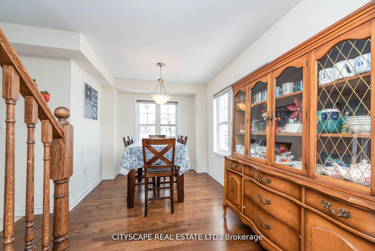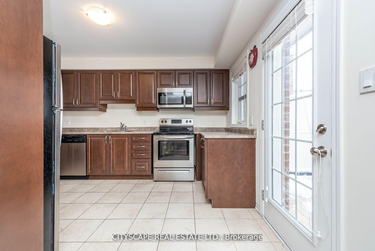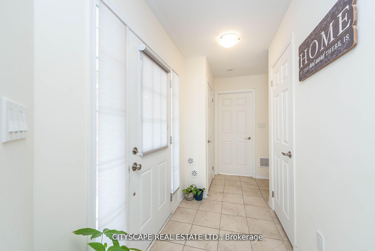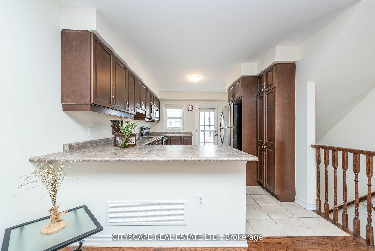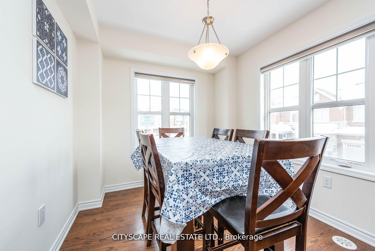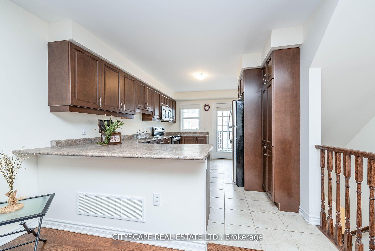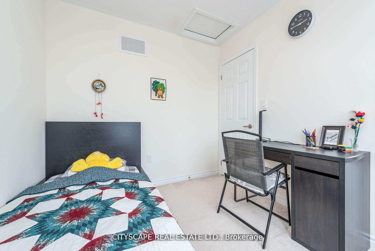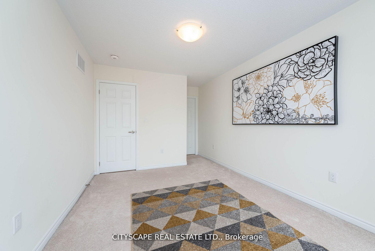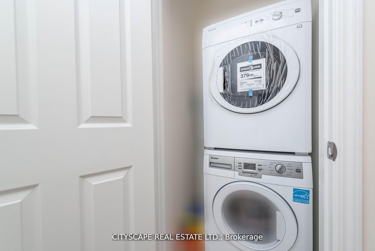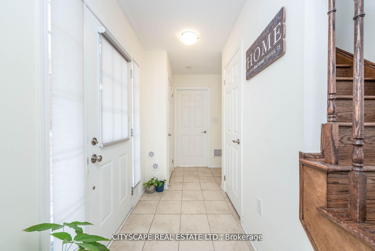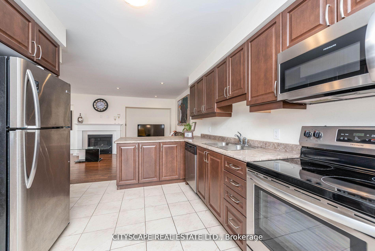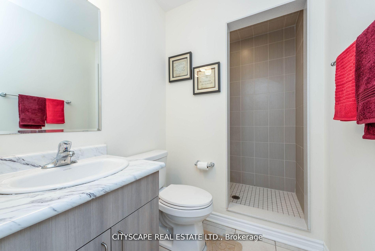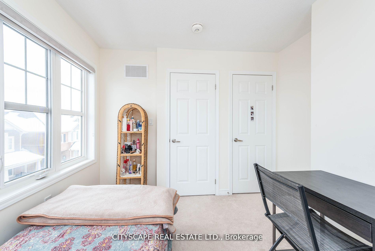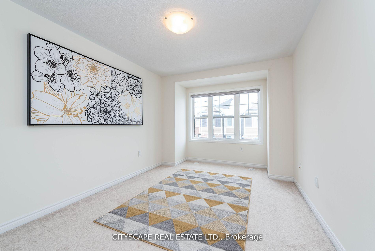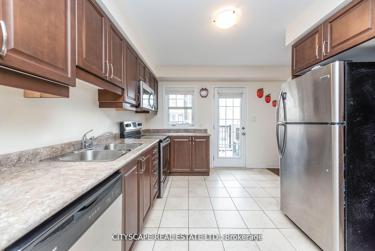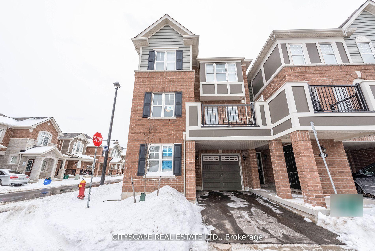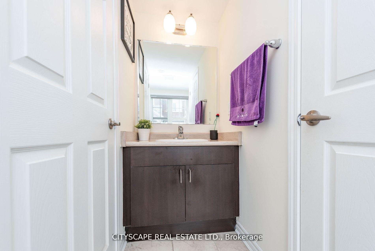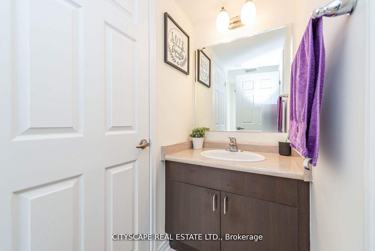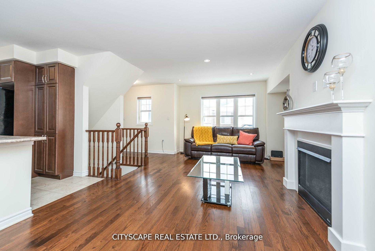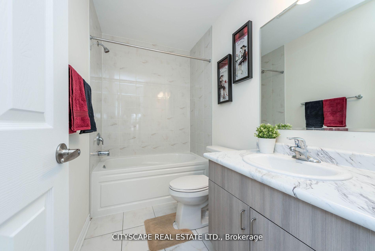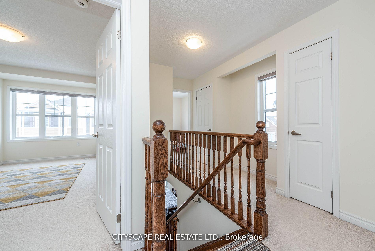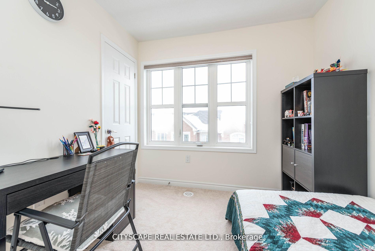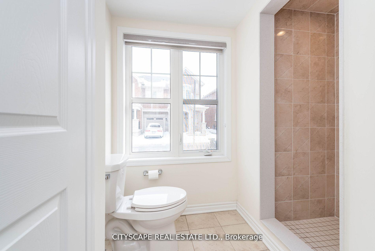$799,786
Available - For Sale
Listing ID: W12081860
1000 Asleton Boul , Milton, L9T 9L6, Halton
| This stunning corner townhouse, nestled on an exclusive lot in one of Milton's most desirable neighborhoods, combines timeless elegance with modern comfort. The main floor boasts a bright and airy office with large windows, creating an ideal space for remote work. The open-concept living room is spacious and bathed in natural light, featuring a cozy gas fireplaceperfect for unwinding after a long day. The kitchen opens to a private balcony, providing the perfect spot to enjoy your morning coffee. Upstairs, the generous master suite includes a luxurious 4-piece ensuite and a walk-in closet. Two additional bedrooms, each with oversized windows and built-in wardrobes, offer plenty of space and storage. Conveniently located within walking distance to three top-rated schools and just minutes from grocery stores and shopping, this home offers the perfect balance of convenience and lifestyle.Dont miss your chance to own this exceptional property! |
| Price | $799,786 |
| Taxes: | $3226.00 |
| Occupancy: | Vacant |
| Address: | 1000 Asleton Boul , Milton, L9T 9L6, Halton |
| Directions/Cross Streets: | Bronte St and Leiterman Dr |
| Rooms: | 7 |
| Bedrooms: | 4 |
| Bedrooms +: | 0 |
| Family Room: | T |
| Basement: | None |
| Level/Floor | Room | Length(ft) | Width(ft) | Descriptions | |
| Room 1 | Ground | Bedroom | 7.97 | 8.99 | Hidden Lights, 4 Pc Bath, Window |
| Room 2 | Second | Great Roo | 19.98 | 11.97 | Hardwood Floor, Fireplace, Window |
| Room 3 | Second | Kitchen | 9.97 | 12.99 | Ceramic Floor, Stainless Steel Appl, Balcony |
| Room 4 | Ground | Bedroom | 7.97 | 9.97 | Window, Hardwood Floor, Access To Garage |
| Room 5 | Third | Bedroom 2 | 8.99 | 8.86 | Broadloom, 3 Pc Bath, Window |
| Room 6 | Third | Bedroom 3 | 9.97 | 11.97 | Broadloom, 3 Pc Bath, Walk-In Closet(s) |
| Room 7 | Third | Primary B | 9.97 | 11.97 | Broadloom, 3 Pc Bath, Walk-In Closet(s) |
| Washroom Type | No. of Pieces | Level |
| Washroom Type 1 | 4 | Ground |
| Washroom Type 2 | 4 | Third |
| Washroom Type 3 | 4 | Third |
| Washroom Type 4 | 0 | |
| Washroom Type 5 | 0 |
| Total Area: | 0.00 |
| Property Type: | Att/Row/Townhouse |
| Style: | 3-Storey |
| Exterior: | Brick, Vinyl Siding |
| Garage Type: | Attached |
| (Parking/)Drive: | Private |
| Drive Parking Spaces: | 1 |
| Park #1 | |
| Parking Type: | Private |
| Park #2 | |
| Parking Type: | Private |
| Pool: | None |
| Approximatly Square Footage: | 1500-2000 |
| CAC Included: | N |
| Water Included: | N |
| Cabel TV Included: | N |
| Common Elements Included: | N |
| Heat Included: | N |
| Parking Included: | N |
| Condo Tax Included: | N |
| Building Insurance Included: | N |
| Fireplace/Stove: | Y |
| Heat Type: | Forced Air |
| Central Air Conditioning: | Central Air |
| Central Vac: | N |
| Laundry Level: | Syste |
| Ensuite Laundry: | F |
| Sewers: | Sewer |
$
%
Years
This calculator is for demonstration purposes only. Always consult a professional
financial advisor before making personal financial decisions.
| Although the information displayed is believed to be accurate, no warranties or representations are made of any kind. |
| CITYSCAPE REAL ESTATE LTD. |
|
|

Paul Sanghera
Sales Representative
Dir:
416.877.3047
Bus:
905-272-5000
Fax:
905-270-0047
| Book Showing | Email a Friend |
Jump To:
At a Glance:
| Type: | Freehold - Att/Row/Townhouse |
| Area: | Halton |
| Municipality: | Milton |
| Neighbourhood: | 1038 - WI Willmott |
| Style: | 3-Storey |
| Tax: | $3,226 |
| Beds: | 4 |
| Baths: | 3 |
| Fireplace: | Y |
| Pool: | None |
Locatin Map:
Payment Calculator:

