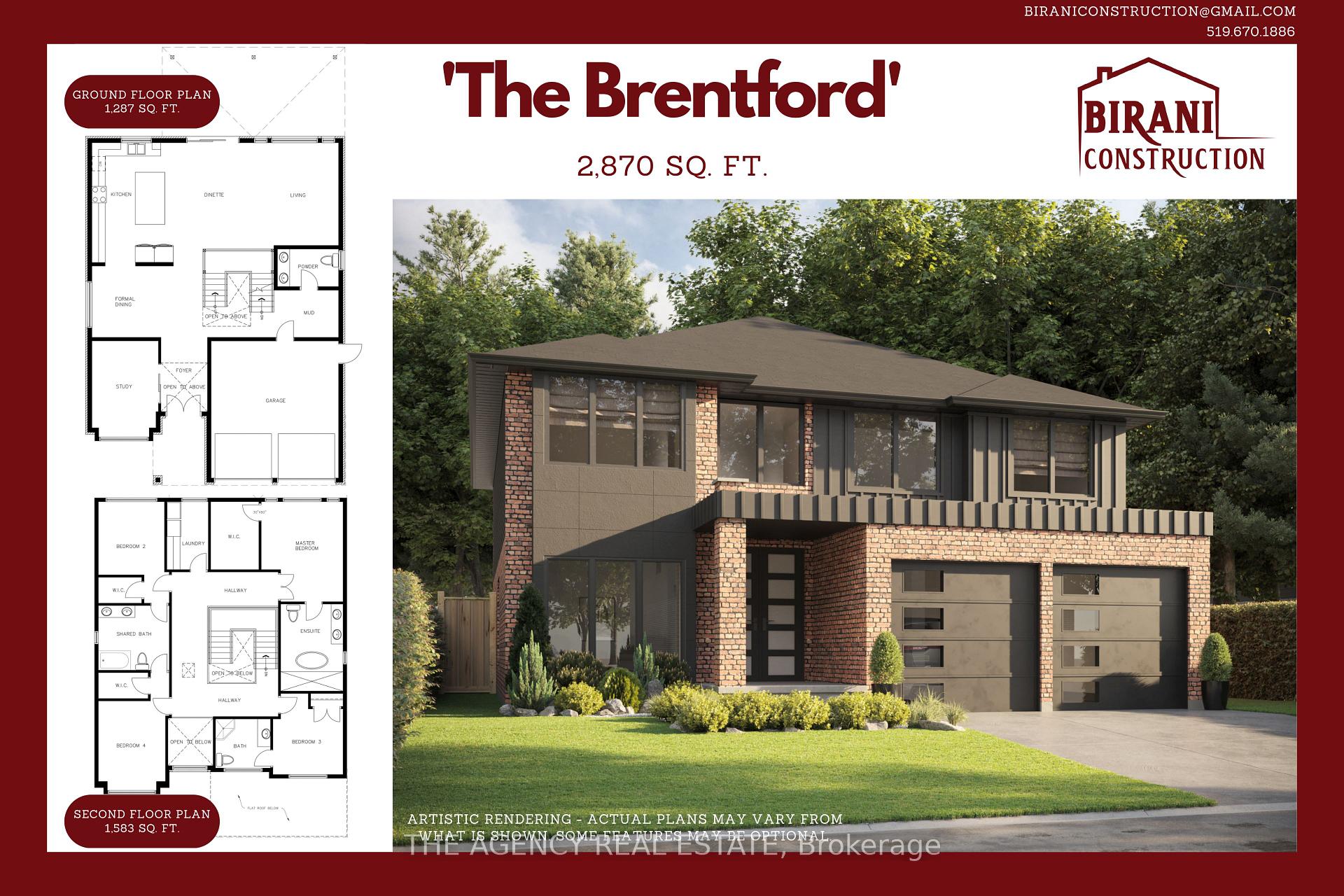$1,199,000
Available - For Sale
Listing ID: X12104163
6283 Jack England Driv , London South, N6P 1H1, Middlesex

| Introducing The Brentford by Birani Construction a beautifully crafted two-storey home offering a total of 2,870 square feet of functional and stylish living space. This 4-bedroom, 3.5-bathroom home features 1,287 square feet on the main floor and 1,583 square feet on the second floor, designed with comfort and practicality in mind. The layout includes an open-concept flow between the main living areas, creating a welcoming environment for both everyday living and entertaining. Upstairs, you'll find a convenient Jack & Jill washroom connecting two spacious bedrooms, along with a private guest ensuite, ideal for visitors or extended family. Generous windows allow for an abundance of natural light, and the thoughtful floor plan includes ample storage and well-sized rooms throughout. Built with care by Birani Construction, The Brentford blends thoughtful design with modern appeal. For more information, contact biraniconstruction@gmail.com or call 519-670-1886. Please note: artistic renderings are for illustration purposes only; actual plans and features may vary. |
| Price | $1,199,000 |
| Taxes: | $0.00 |
| Occupancy: | Vacant |
| Address: | 6283 Jack England Driv , London South, N6P 1H1, Middlesex |
| Directions/Cross Streets: | Head North off Pack Road onto Regiment Road and keep driving until you arrive at new area. |
| Rooms: | 9 |
| Rooms +: | 9 |
| Bedrooms: | 4 |
| Bedrooms +: | 0 |
| Family Room: | F |
| Basement: | Finished |
| Washroom Type | No. of Pieces | Level |
| Washroom Type 1 | 2 | Main |
| Washroom Type 2 | 5 | Upper |
| Washroom Type 3 | 3 | Upper |
| Washroom Type 4 | 4 | Upper |
| Washroom Type 5 | 0 |
| Total Area: | 0.00 |
| Property Type: | Detached |
| Style: | 2-Storey |
| Exterior: | Brick, Board & Batten |
| Garage Type: | Attached |
| (Parking/)Drive: | Private |
| Drive Parking Spaces: | 2 |
| Park #1 | |
| Parking Type: | Private |
| Park #2 | |
| Parking Type: | Private |
| Pool: | None |
| Approximatly Square Footage: | 2500-3000 |
| CAC Included: | N |
| Water Included: | N |
| Cabel TV Included: | N |
| Common Elements Included: | N |
| Heat Included: | N |
| Parking Included: | N |
| Condo Tax Included: | N |
| Building Insurance Included: | N |
| Fireplace/Stove: | Y |
| Heat Type: | Forced Air |
| Central Air Conditioning: | Central Air |
| Central Vac: | N |
| Laundry Level: | Syste |
| Ensuite Laundry: | F |
| Sewers: | Sewer |
$
%
Years
This calculator is for demonstration purposes only. Always consult a professional
financial advisor before making personal financial decisions.
| Although the information displayed is believed to be accurate, no warranties or representations are made of any kind. |
| THE AGENCY REAL ESTATE |
|
|

Paul Sanghera
Sales Representative
Dir:
416.877.3047
Bus:
905-272-5000
Fax:
905-270-0047
| Book Showing | Email a Friend |
Jump To:
At a Glance:
| Type: | Freehold - Detached |
| Area: | Middlesex |
| Municipality: | London South |
| Neighbourhood: | South V |
| Style: | 2-Storey |
| Beds: | 4 |
| Baths: | 4 |
| Fireplace: | Y |
| Pool: | None |
Locatin Map:
Payment Calculator:



