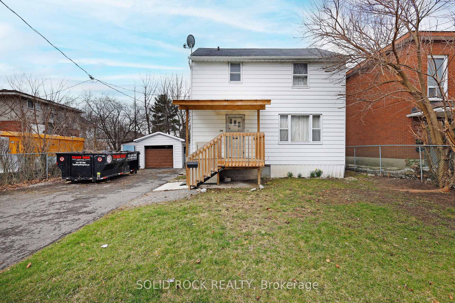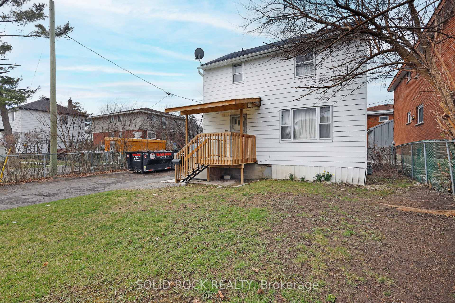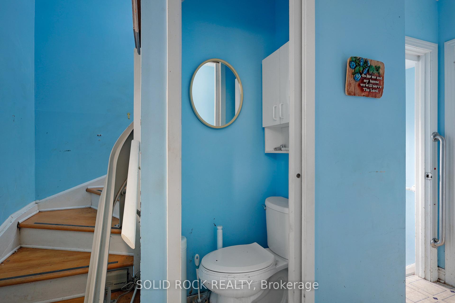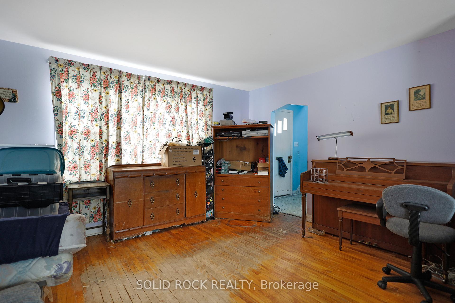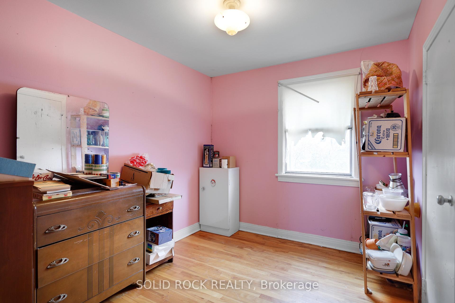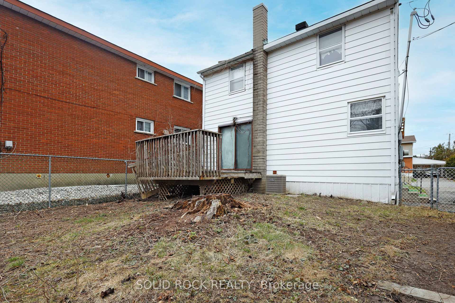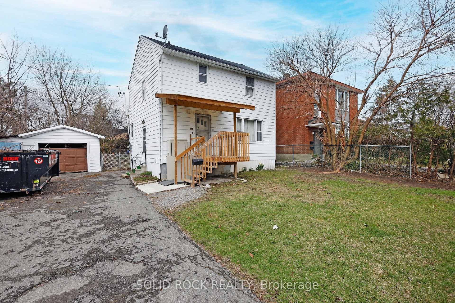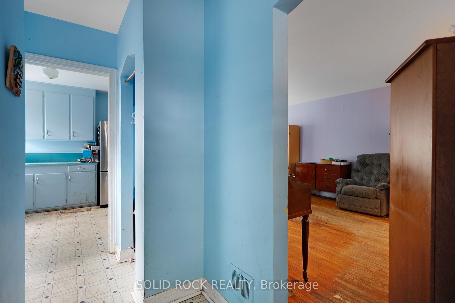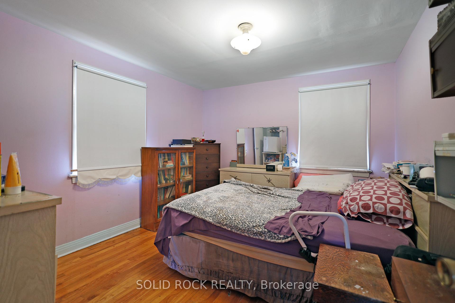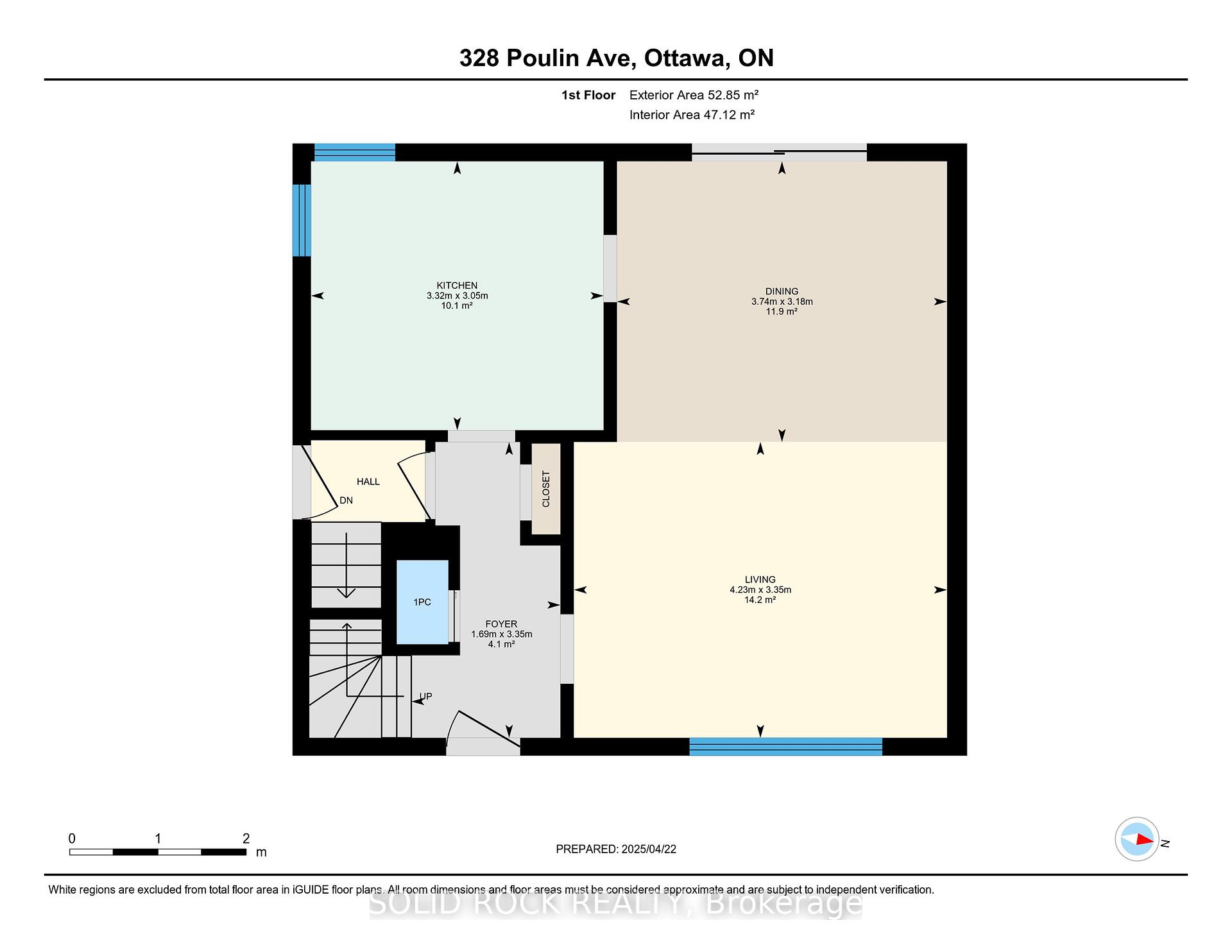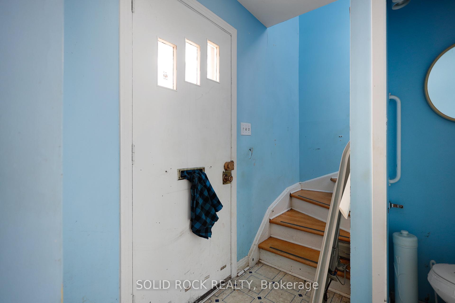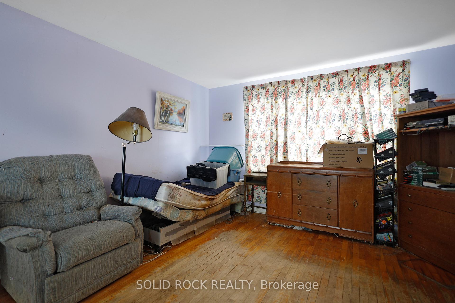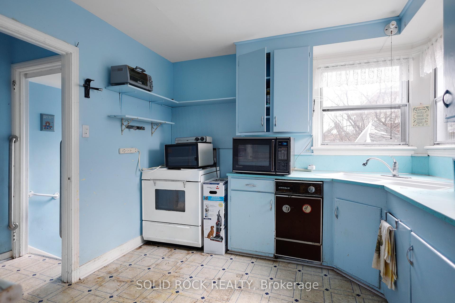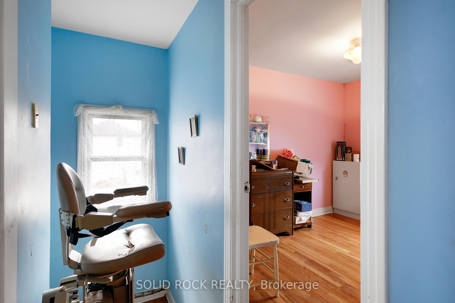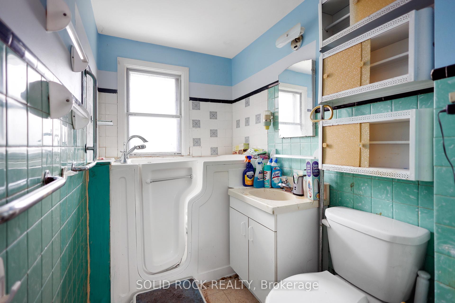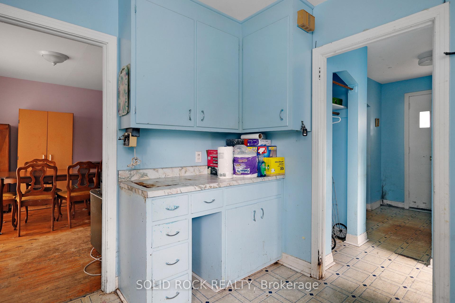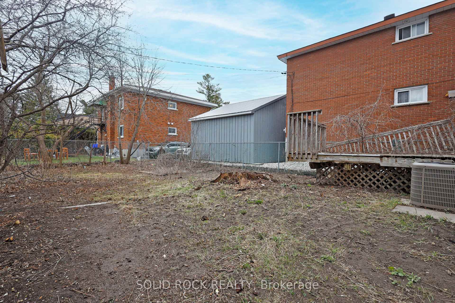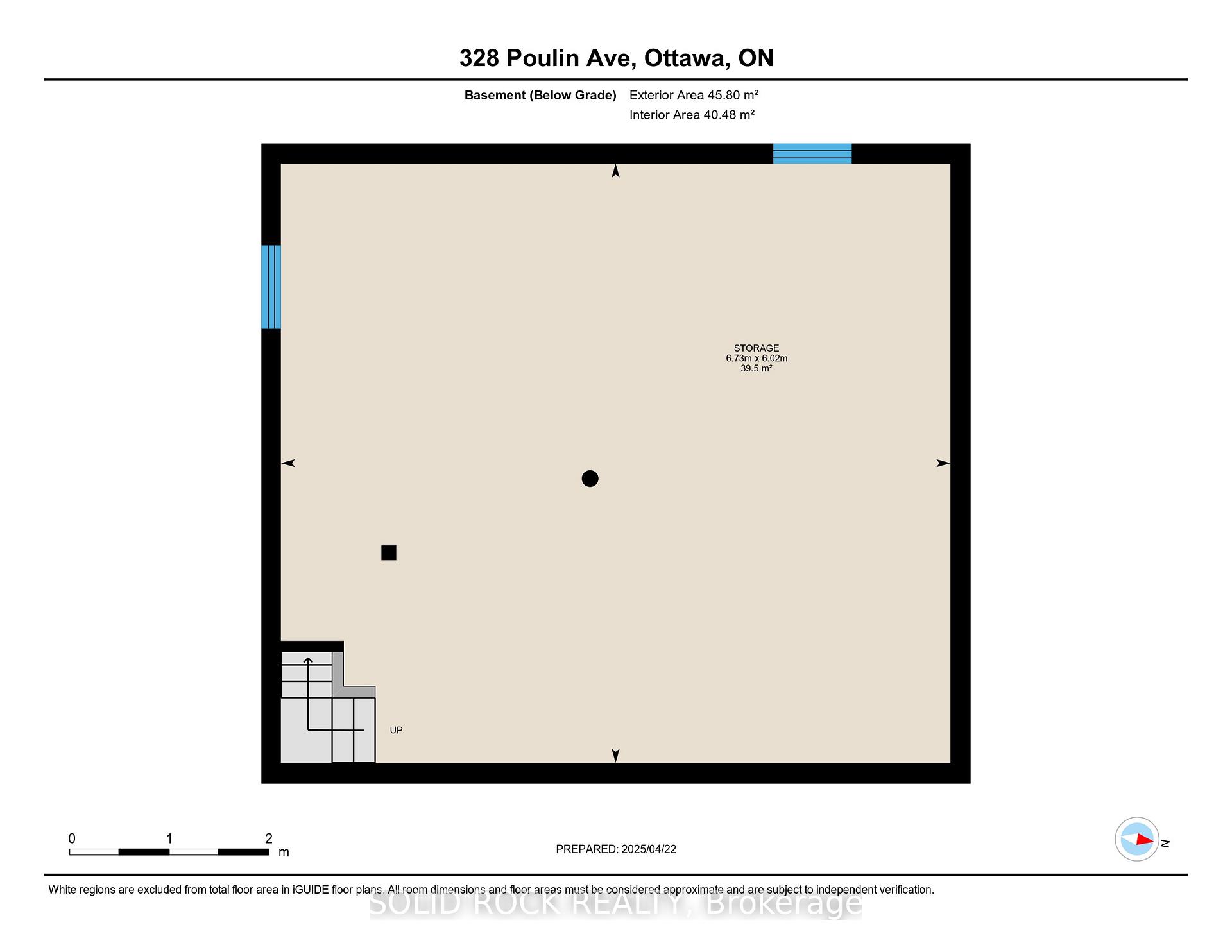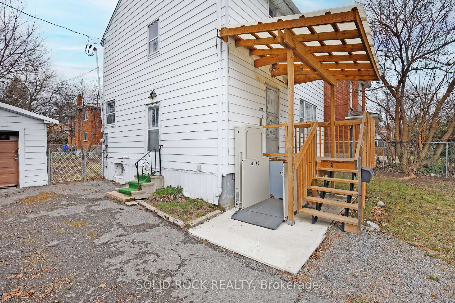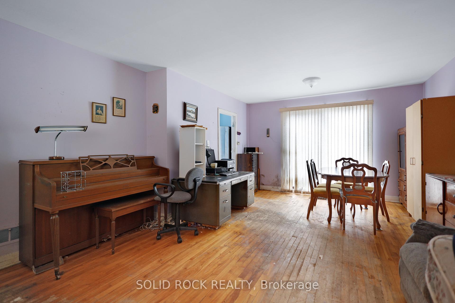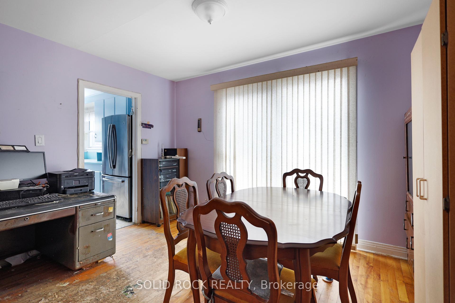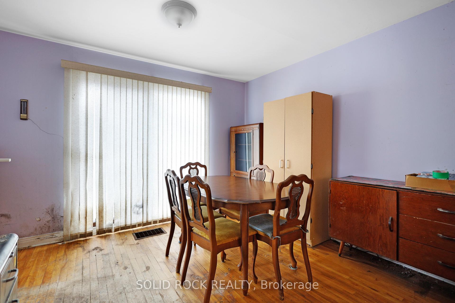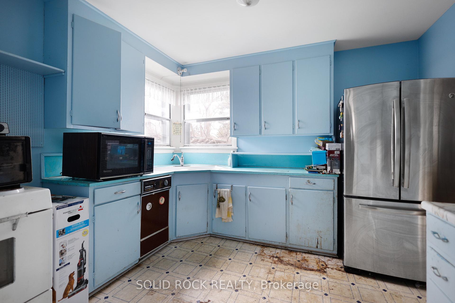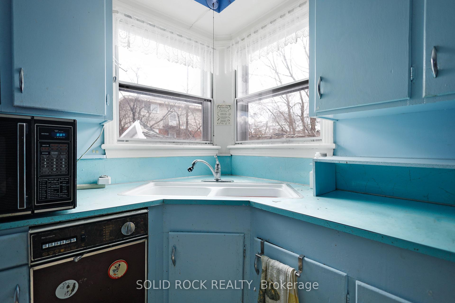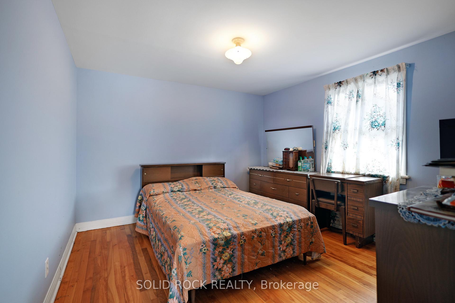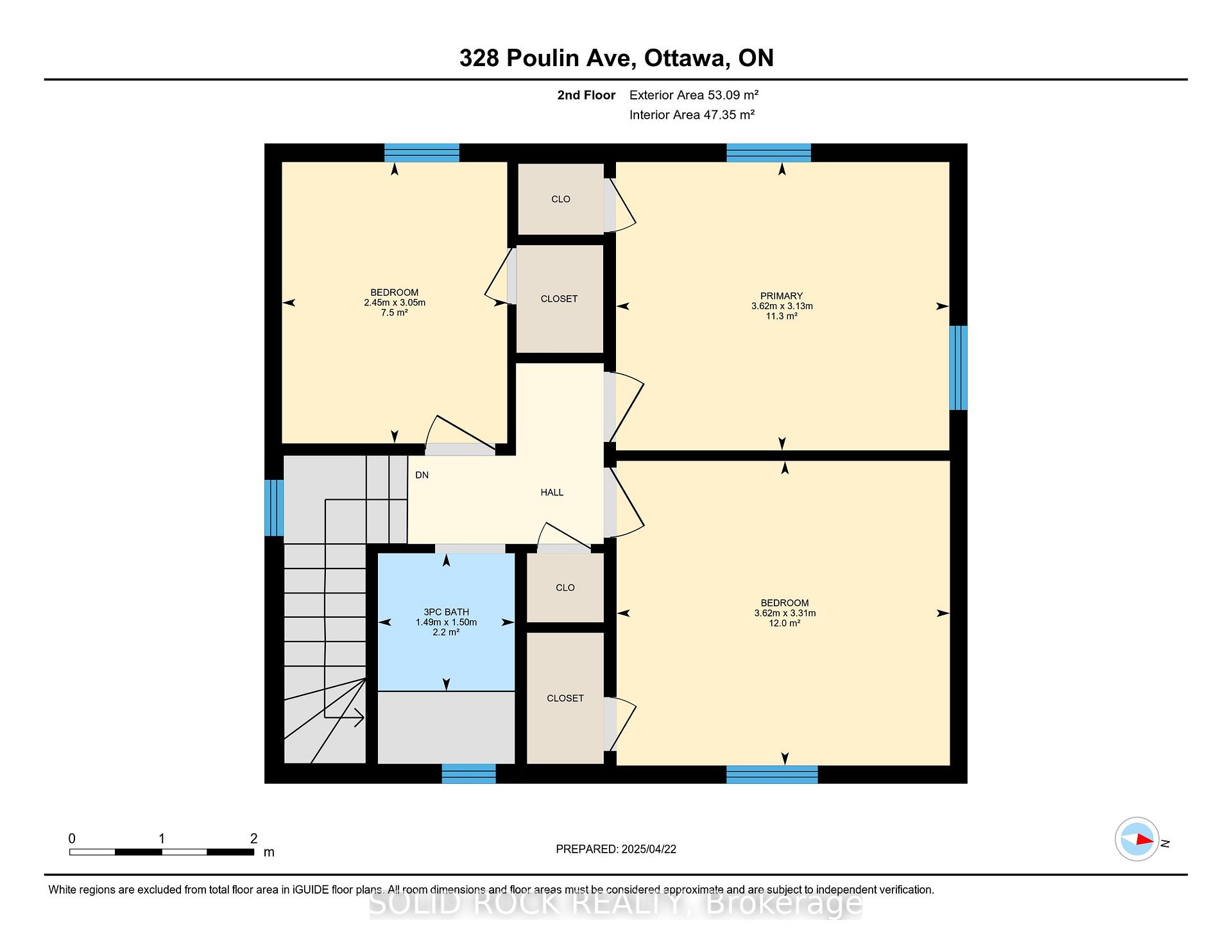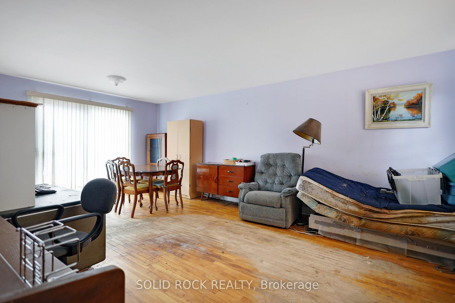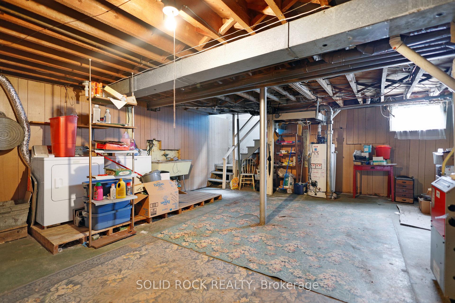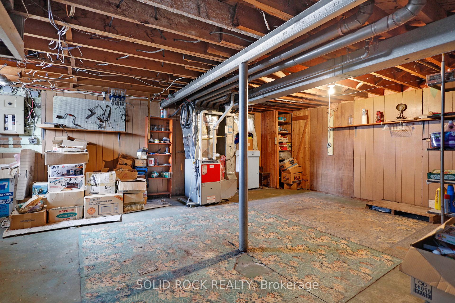Sold
Listing ID: X12104162
328 Poulin Aven , Britannia - Lincoln Heights and Area, K2B 5T8, Ottawa
| Calling all renovators, investors, and visionaries opportunity knocks in this solidly built 2-storey home packed with potential in an established Ottawa neighborhood. This 3-bedroom property is not move-in ready but offers the perfect canvas to reimagine and rebuild from the ground up. The layout features hardwood floors throughout the main and upper levels, with an open-concept living and dining area that flows to a large kitchen overlooking a generous, fully fenced backyard ideal for pets, gardening, or future outdoor upgrades. Accessibility features include a step-in tub, chair lift at the front entry, and another lift on the staircase to the second floor, providing a strong foundation for an inclusive renovation plan. The unfinished basement serves as current storage and laundry space but could be converted into a functional lower-level living area. Whether you're looking to create a long-term family home or a profitable flip, the bones are here it just needs the vision (and the elbow grease).Located near parks, transit, schools, and everyday essentials, this property presents serious upside for the right buyer with the skills and imagination to transform it. Also this land is perfect for a redevelopment. Currently zoned to allow semi detached with ancillary apartments and may allow even higher density under future zoning changes coming. Estate sale property sold where is as is with no warrantee. |
| Listed Price | $500,000 |
| Taxes: | $3647.00 |
| Assessment Year: | 2024 |
| Occupancy: | Vacant |
| Address: | 328 Poulin Aven , Britannia - Lincoln Heights and Area, K2B 5T8, Ottawa |
| Directions/Cross Streets: | Don St & Poulin Ave |
| Rooms: | 3 |
| Bedrooms: | 3 |
| Bedrooms +: | 0 |
| Family Room: | F |
| Basement: | Full, Unfinished |
| Level/Floor | Room | Length(ft) | Width(ft) | Descriptions | |
| Room 1 | Main | Bathroom | 3.12 | 1.9 | |
| Room 2 | Main | Dining Ro | 10.43 | 12.27 | |
| Room 3 | Main | Foyer | 10.99 | 5.54 | |
| Room 4 | Main | Kitchen | 10 | 10 | |
| Room 5 | Main | Living Ro | 10.99 | 13.87 | |
| Room 6 | Second | Bathroom | 4.92 | 4.89 | 3 Pc Bath |
| Room 7 | Second | Bedroom | 10.86 | 11.87 | |
| Room 8 | Second | Bedroom | 10 | 11.87 | |
| Room 9 | Second | Primary B | 10.27 | 11.87 | |
| Room 10 | Basement | Other | 19.75 | 22.07 |
| Washroom Type | No. of Pieces | Level |
| Washroom Type 1 | 1 | Main |
| Washroom Type 2 | 3 | Second |
| Washroom Type 3 | 0 | |
| Washroom Type 4 | 0 | |
| Washroom Type 5 | 0 |
| Total Area: | 0.00 |
| Property Type: | Detached |
| Style: | 2-Storey |
| Exterior: | Vinyl Siding |
| Garage Type: | Detached |
| (Parking/)Drive: | Private |
| Drive Parking Spaces: | 2 |
| Park #1 | |
| Parking Type: | Private |
| Park #2 | |
| Parking Type: | Private |
| Pool: | None |
| Approximatly Square Footage: | 700-1100 |
| CAC Included: | N |
| Water Included: | N |
| Cabel TV Included: | N |
| Common Elements Included: | N |
| Heat Included: | N |
| Parking Included: | N |
| Condo Tax Included: | N |
| Building Insurance Included: | N |
| Fireplace/Stove: | N |
| Heat Type: | Forced Air |
| Central Air Conditioning: | None |
| Central Vac: | N |
| Laundry Level: | Syste |
| Ensuite Laundry: | F |
| Elevator Lift: | True |
| Sewers: | Sewer |
| Utilities-Cable: | Y |
| Utilities-Hydro: | Y |
| Although the information displayed is believed to be accurate, no warranties or representations are made of any kind. |
| SOLID ROCK REALTY |
|
|

Paul Sanghera
Sales Representative
Dir:
416.877.3047
Bus:
905-272-5000
Fax:
905-270-0047
| Virtual Tour | Email a Friend |
Jump To:
At a Glance:
| Type: | Freehold - Detached |
| Area: | Ottawa |
| Municipality: | Britannia - Lincoln Heights and Area |
| Neighbourhood: | 6102 - Britannia |
| Style: | 2-Storey |
| Tax: | $3,647 |
| Beds: | 3 |
| Baths: | 2 |
| Fireplace: | N |
| Pool: | None |
Locatin Map:

