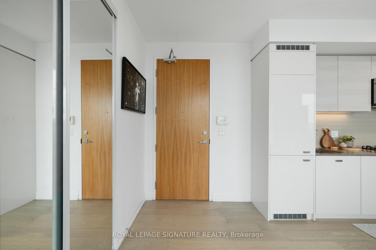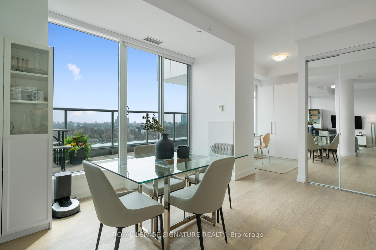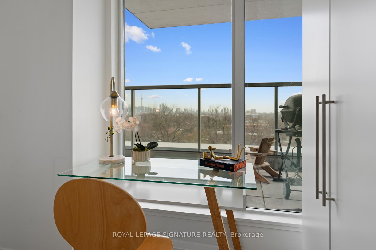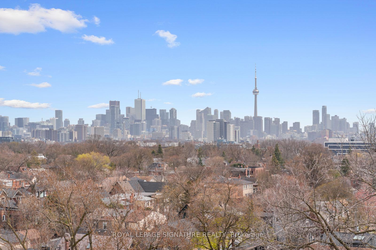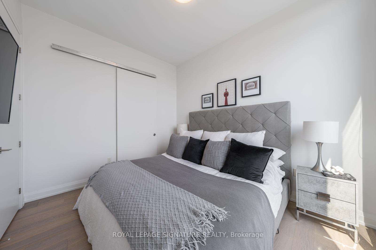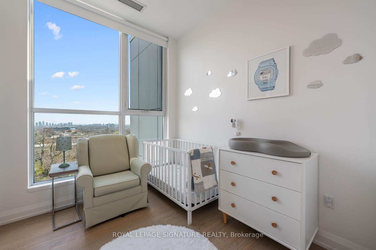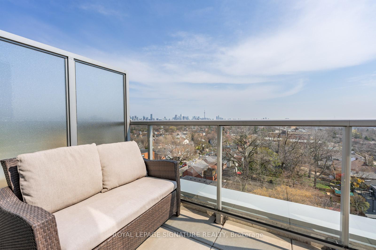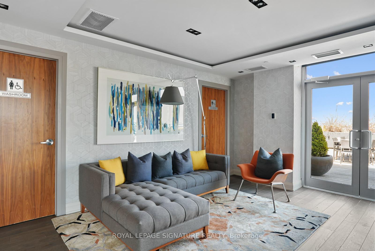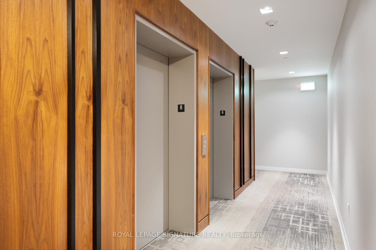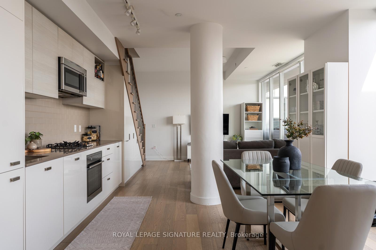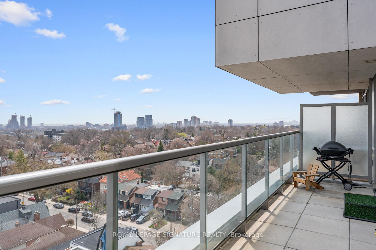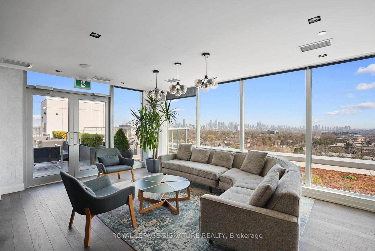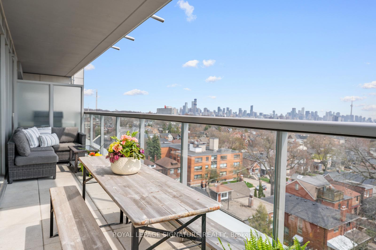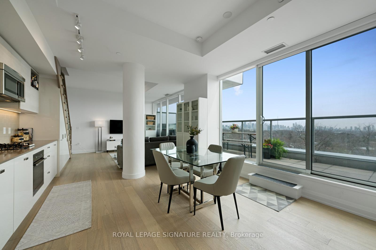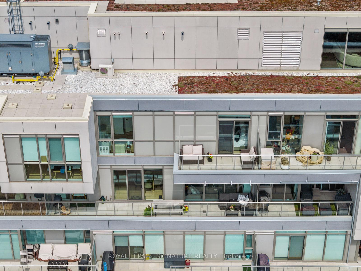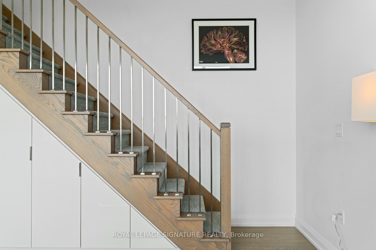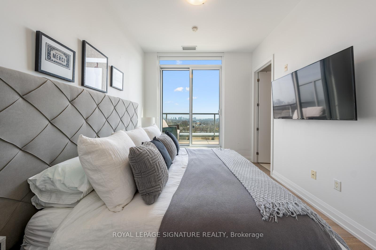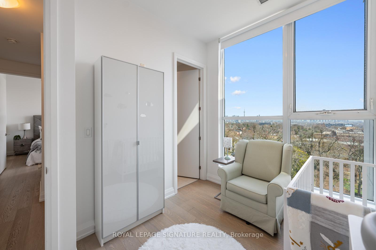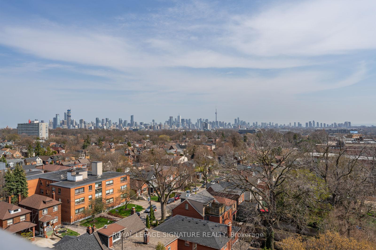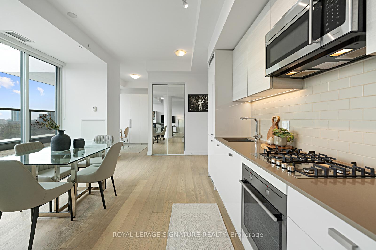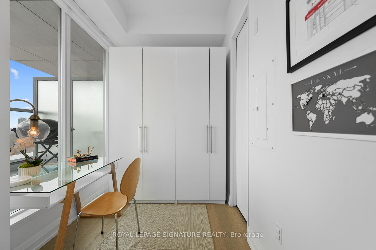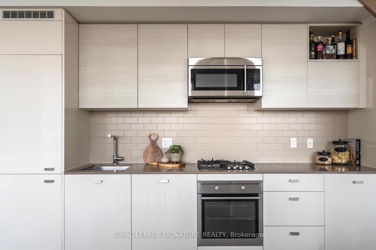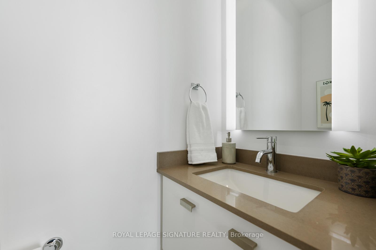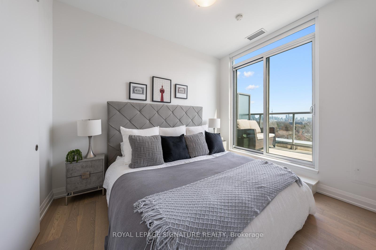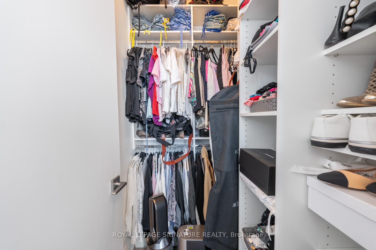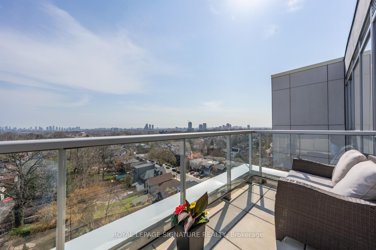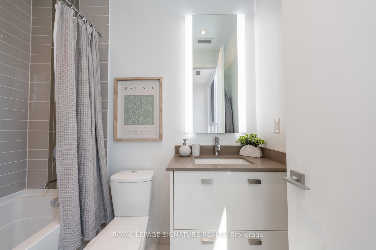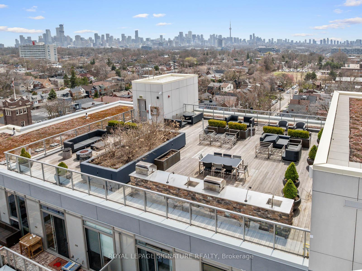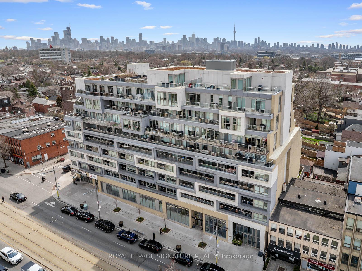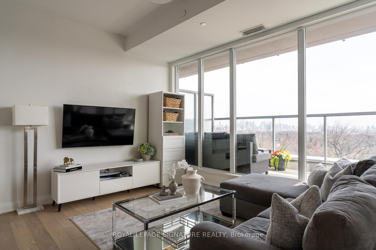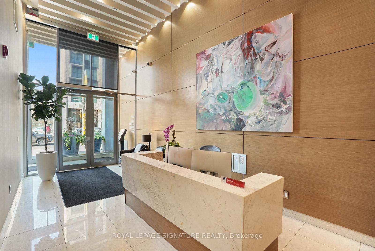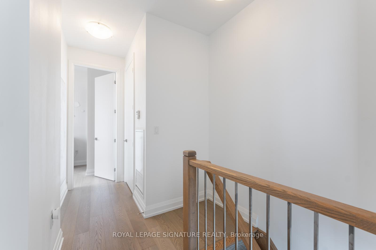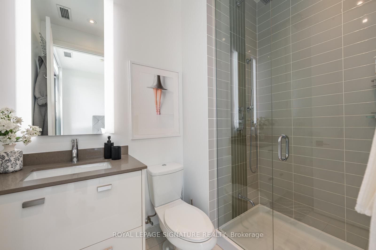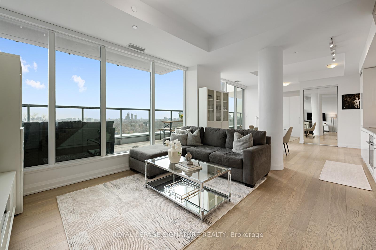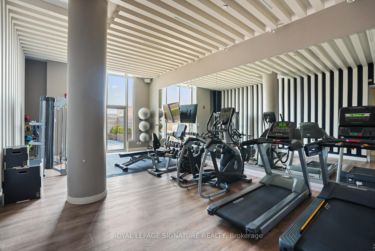$1,299,000
Available - For Sale
Listing ID: C12104154
835 St Clair Aven West , Toronto, M6C 0A8, Toronto
| Welcome to Penthouse 808 at The Nest a two-storey, 2+1 bedroom, 3-bathroom residence where penthouse luxury meets the comfort of a modern townhouse in the sky. Spanning nearly 1,100 square feet across two sun-drenched levels, this south-facing suite offers panoramic CN Tower, lake, and skyline views from not one, but two oversized private terraces. Inside, soaring 10-foot ceilings and floor-to-ceiling windows flood the space with natural light, creating an open, airy atmosphere perfect for everyday living or elegant entertaining. The main level flows seamlessly from a spacious kitchen and living area to a terrace equipped with BBQ gas line, water, and electrical hookup your private perch above St. Clair West. Upstairs, the primary suite feels like a sanctuary, complete with a walk-in closet, spa-inspired ensuite, and a second terrace ideal for morning coffee or golden-hour sunsets. A versatile den makes the perfect home office or nursery, while a rare third bathroom adds ultimate flexibility. Upgraded appliances, hardwood flooring, geothermal heating and cooling, premium parking, and locker plus pet spa, bike storage, and 24-hour concierge round out this rare offering in one of Toronto's most vibrant, walkable neighbourhoods. |
| Price | $1,299,000 |
| Taxes: | $5615.00 |
| Occupancy: | Owner |
| Address: | 835 St Clair Aven West , Toronto, M6C 0A8, Toronto |
| Postal Code: | M6C 0A8 |
| Province/State: | Toronto |
| Directions/Cross Streets: | Bathurst / St Clair |
| Level/Floor | Room | Length(ft) | Width(ft) | Descriptions | |
| Room 1 | Main | Living Ro | 15.32 | 30.08 | Combined w/Dining, Open Concept, South View |
| Room 2 | Main | Dining Ro | 15.32 | 29.52 | Combined w/Kitchen, W/O To Terrace, South View |
| Room 3 | Main | Kitchen | 15.32 | 30.08 | Combined w/Dining, Open Concept, B/I Appliances |
| Room 4 | Main | Den | 7.22 | 9.02 | Separate Room, 2 Pc Ensuite, South View |
| Room 5 | Second | Primary B | 9.77 | 12 | Walk-In Closet(s), 3 Pc Ensuite, W/O To Terrace |
| Room 6 | Second | Bedroom 2 | 8.53 | 11.51 | Walk-In Closet(s), 4 Pc Ensuite, South View |
| Room 7 | Second | Laundry | 3.31 | 6.17 |
| Washroom Type | No. of Pieces | Level |
| Washroom Type 1 | 4 | Second |
| Washroom Type 2 | 3 | Second |
| Washroom Type 3 | 2 | Main |
| Washroom Type 4 | 0 | |
| Washroom Type 5 | 0 |
| Total Area: | 0.00 |
| Washrooms: | 3 |
| Heat Type: | Forced Air |
| Central Air Conditioning: | Central Air |
$
%
Years
This calculator is for demonstration purposes only. Always consult a professional
financial advisor before making personal financial decisions.
| Although the information displayed is believed to be accurate, no warranties or representations are made of any kind. |
| ROYAL LEPAGE SIGNATURE REALTY |
|
|

Paul Sanghera
Sales Representative
Dir:
416.877.3047
Bus:
905-272-5000
Fax:
905-270-0047
| Virtual Tour | Book Showing | Email a Friend |
Jump To:
At a Glance:
| Type: | Com - Condo Apartment |
| Area: | Toronto |
| Municipality: | Toronto C02 |
| Neighbourhood: | Wychwood |
| Style: | 2-Storey |
| Tax: | $5,615 |
| Maintenance Fee: | $1,115.99 |
| Beds: | 2+1 |
| Baths: | 3 |
| Fireplace: | N |
Locatin Map:
Payment Calculator:

