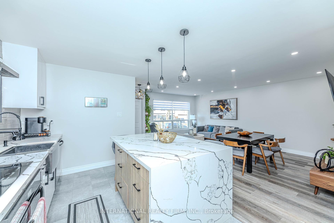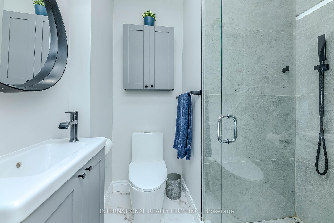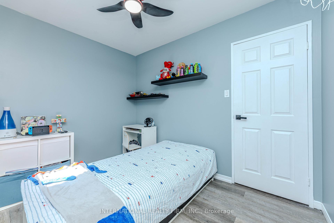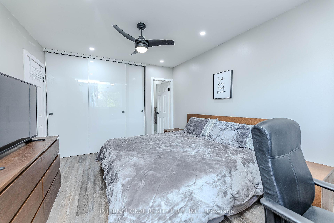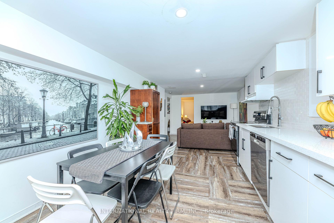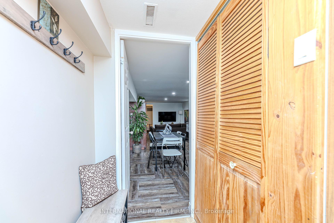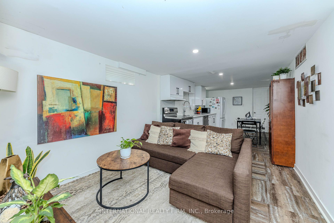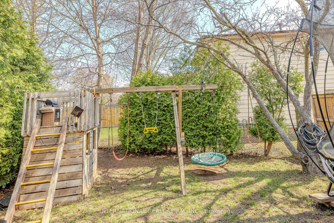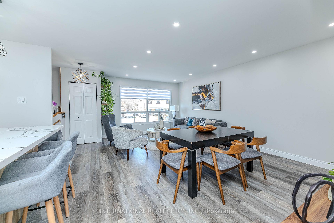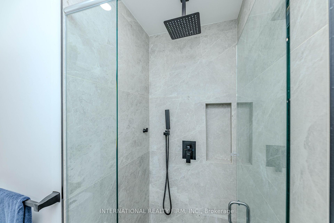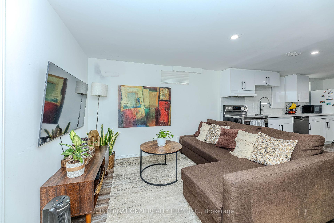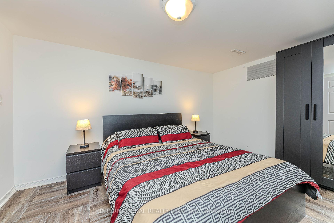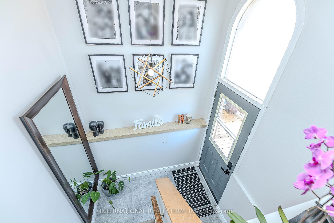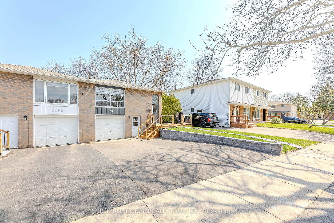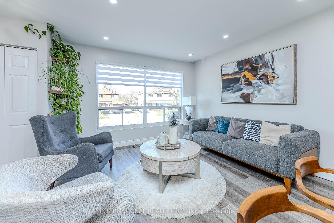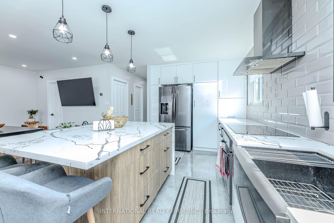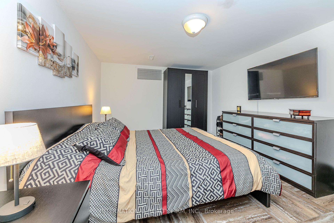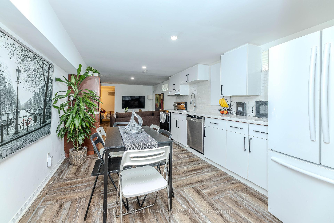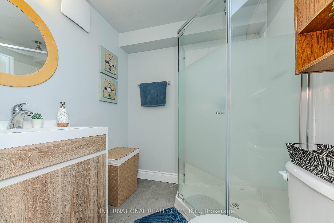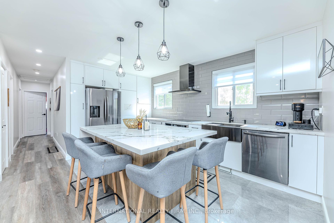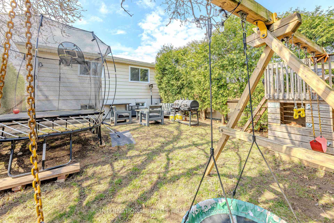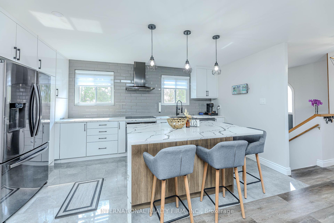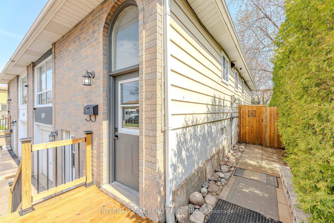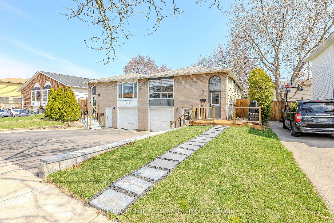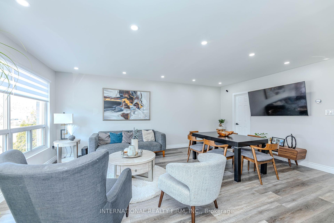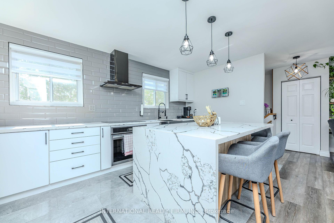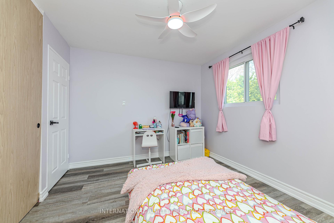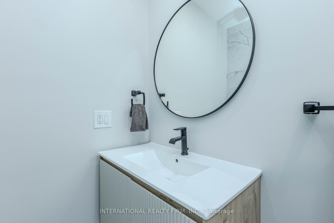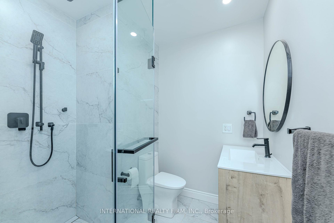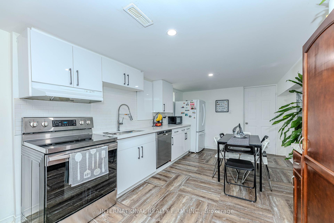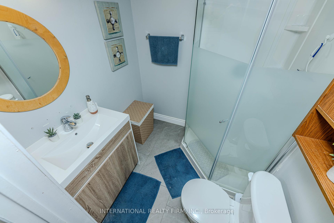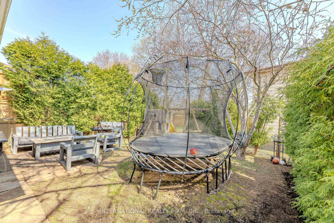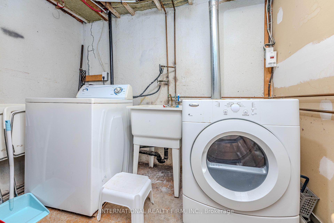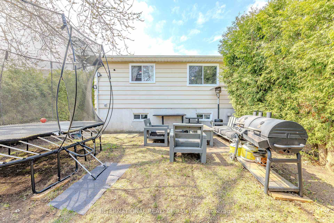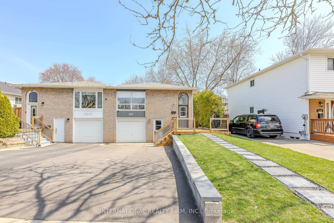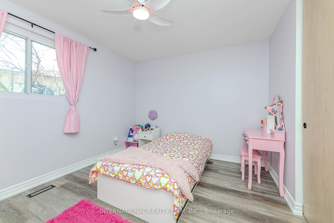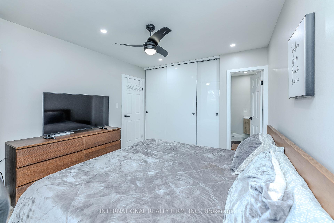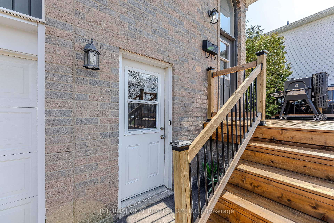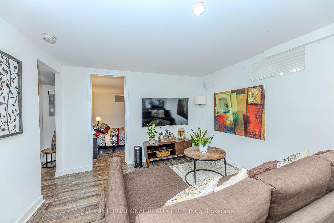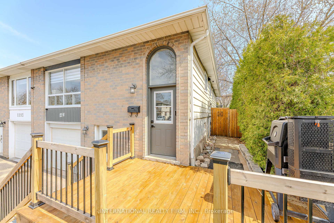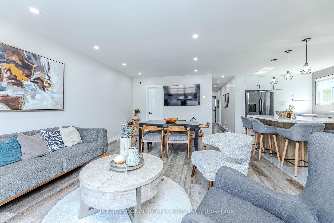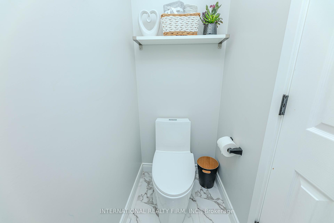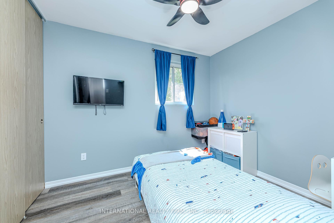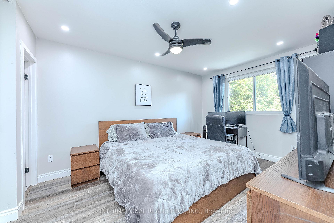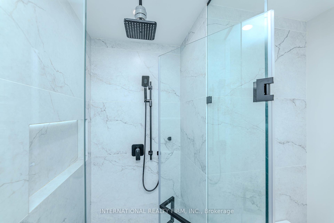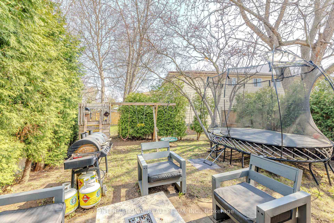$1,099,700
Available - For Sale
Listing ID: W12103882
1291 Consort Cres , Burlington, L7M 1J8, Halton
| Completely renovated and freshly painted semi-detached. This stunning home offers the perfect blend of style, function, and flexibility, featuring a fully equipped in-law or nanny suite for extended family, guests, or extra income potential. The upper level boasts 3 spacious bedrooms and 3 bathrooms (2 full, including an ensuite, and 1 powder room). Enjoy an open-concept layout with custom closets, a modern kitchen, in-unit laundry, beautifully updated bathrooms, and vinyl flooring throughout. The lower level, with its separate entrance, includes a kitchen, laundry, living, dining areas, 2 bedrooms, and 1 full bathroom, perfect for independent living. Outside, enjoy a spacious backyard, a newly renovated front porch, and a driveway for 4 vehicles. Conveniently located near top amenities: Walmart, Food Basics, Metro, Fortino, Dollarama, Home Depot, Costco, Shoppers, Nofrills, Mapleview Mall, Burlington Centre, and just a 5-minute walk to a nearby school. Move-in ready and designed for todays lifestyle, this home truly has it all! |
| Price | $1,099,700 |
| Taxes: | $3700.15 |
| Occupancy: | Owner |
| Address: | 1291 Consort Cres , Burlington, L7M 1J8, Halton |
| Acreage: | < .50 |
| Directions/Cross Streets: | Heathfield/Landsdown |
| Rooms: | 10 |
| Bedrooms: | 3 |
| Bedrooms +: | 2 |
| Family Room: | T |
| Basement: | Apartment, Separate Ent |
| Level/Floor | Room | Length(ft) | Width(ft) | Descriptions | |
| Room 1 | Upper | Kitchen | 16.14 | 8.59 | Vinyl Floor, Breakfast Bar, Open Concept |
| Room 2 | Upper | Living Ro | 19.29 | 13.12 | Vinyl Floor, Combined w/Dining, Open Concept |
| Room 3 | Upper | Primary B | 16.5 | 10.73 | Vinyl Floor, Closet Organizers, 3 Pc Ensuite |
| Room 4 | Upper | Bedroom 2 | 11.81 | 10.27 | Vinyl Floor, Closet Organizers, Window |
| Room 5 | Upper | Bedroom 3 | 10.33 | 8.53 | Vinyl Floor, Closet Organizers, Window |
| Room 6 | Lower | Kitchen | 13.15 | 10.4 | Vinyl Floor, Open Concept, Window |
| Room 7 | Lower | Living Ro | 12.99 | 10.76 | Vinyl Floor, Combined w/Dining, Open Concept |
| Room 8 | Lower | Bedroom | 12.96 | 10.66 | Vinyl Floor, Window |
| Room 9 | Lower | Bedroom | 10.86 | 9.64 | Vinyl Floor, Window |
| Room 10 | Lower | Laundry | 12.53 | 8.59 |
| Washroom Type | No. of Pieces | Level |
| Washroom Type 1 | 3 | Upper |
| Washroom Type 2 | 2 | Upper |
| Washroom Type 3 | 3 | Lower |
| Washroom Type 4 | 0 | |
| Washroom Type 5 | 0 |
| Total Area: | 0.00 |
| Approximatly Age: | 31-50 |
| Property Type: | Semi-Detached |
| Style: | Bungalow-Raised |
| Exterior: | Brick |
| Garage Type: | Built-In |
| (Parking/)Drive: | Front Yard |
| Drive Parking Spaces: | 4 |
| Park #1 | |
| Parking Type: | Front Yard |
| Park #2 | |
| Parking Type: | Front Yard |
| Pool: | None |
| Approximatly Age: | 31-50 |
| Approximatly Square Footage: | 1100-1500 |
| Property Features: | Hospital, Park |
| CAC Included: | N |
| Water Included: | N |
| Cabel TV Included: | N |
| Common Elements Included: | N |
| Heat Included: | N |
| Parking Included: | N |
| Condo Tax Included: | N |
| Building Insurance Included: | N |
| Fireplace/Stove: | N |
| Heat Type: | Forced Air |
| Central Air Conditioning: | Central Air |
| Central Vac: | N |
| Laundry Level: | Syste |
| Ensuite Laundry: | F |
| Elevator Lift: | False |
| Sewers: | Sewer |
| Utilities-Cable: | Y |
| Utilities-Hydro: | Y |
$
%
Years
This calculator is for demonstration purposes only. Always consult a professional
financial advisor before making personal financial decisions.
| Although the information displayed is believed to be accurate, no warranties or representations are made of any kind. |
| INTERNATIONAL REALTY FIRM, INC. |
|
|

Paul Sanghera
Sales Representative
Dir:
416.877.3047
Bus:
905-272-5000
Fax:
905-270-0047
| Virtual Tour | Book Showing | Email a Friend |
Jump To:
At a Glance:
| Type: | Freehold - Semi-Detached |
| Area: | Halton |
| Municipality: | Burlington |
| Neighbourhood: | Palmer |
| Style: | Bungalow-Raised |
| Approximate Age: | 31-50 |
| Tax: | $3,700.15 |
| Beds: | 3+2 |
| Baths: | 4 |
| Fireplace: | N |
| Pool: | None |
Locatin Map:
Payment Calculator:


