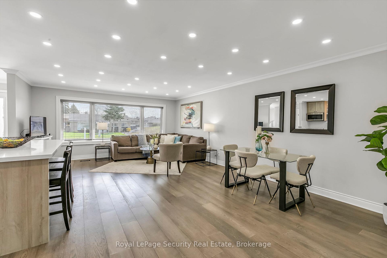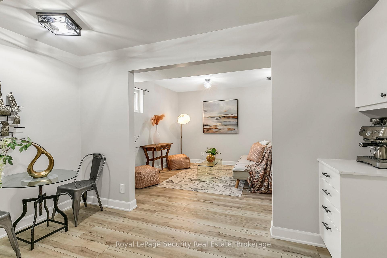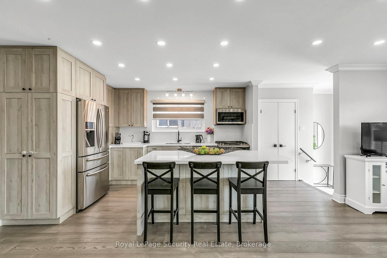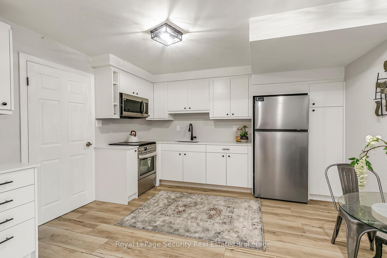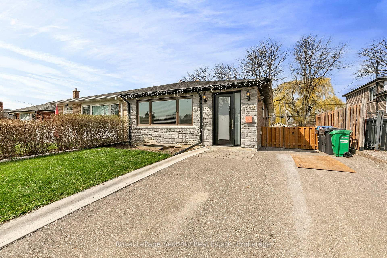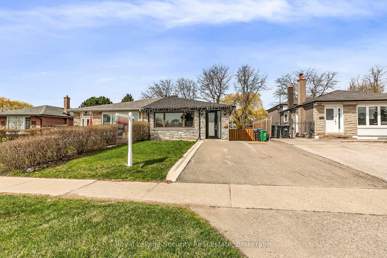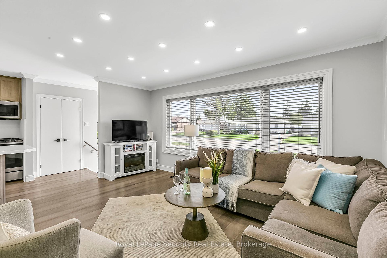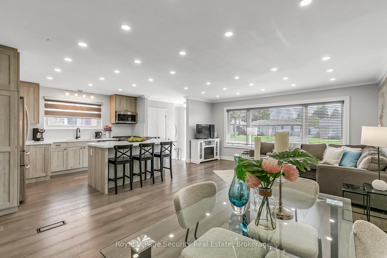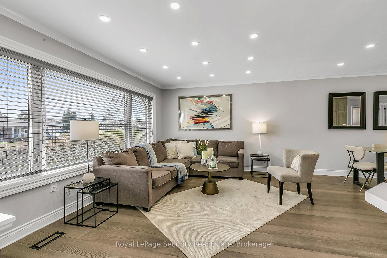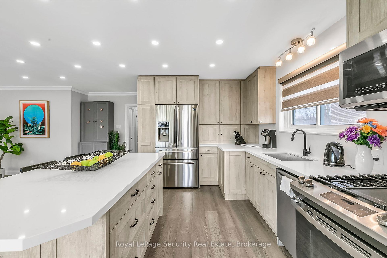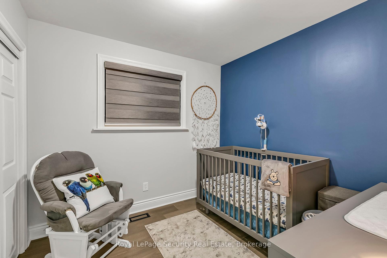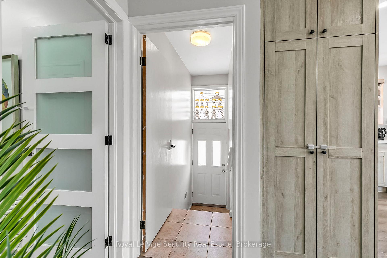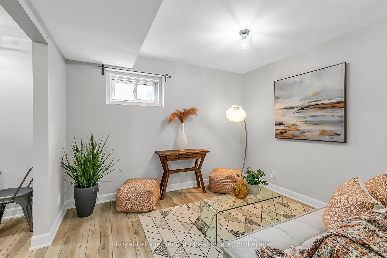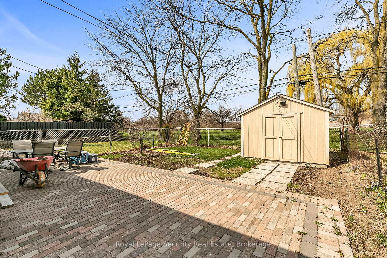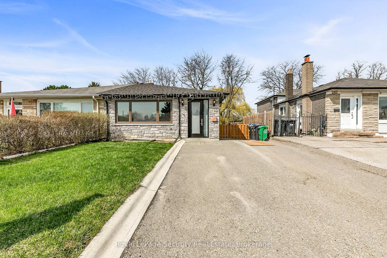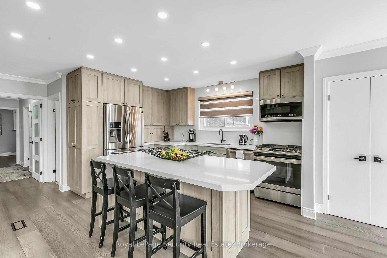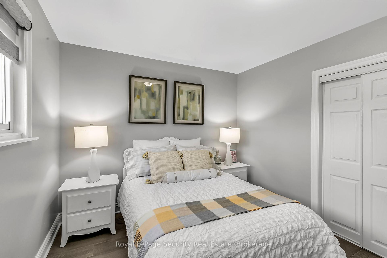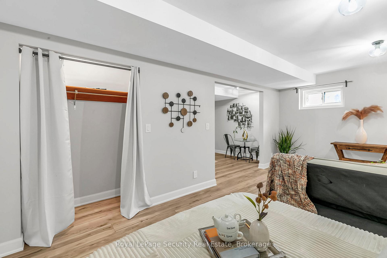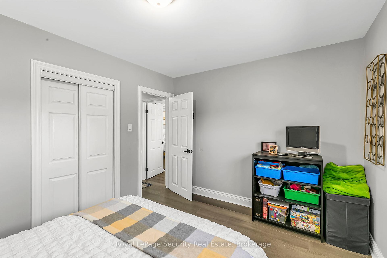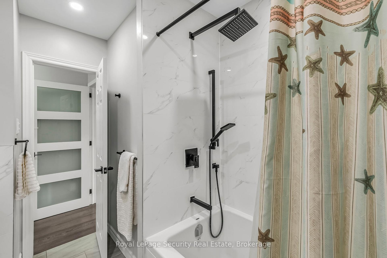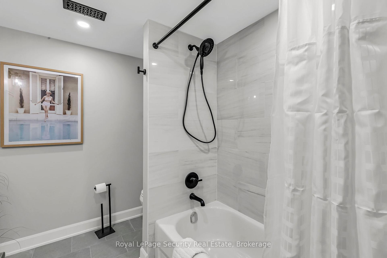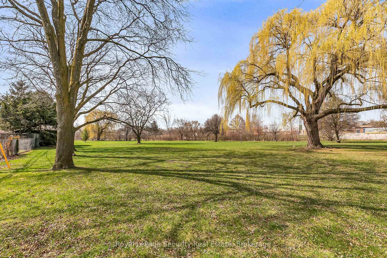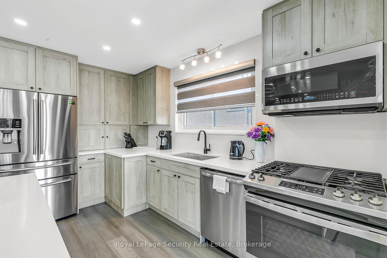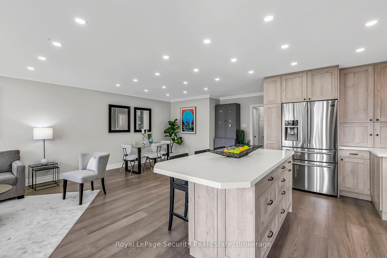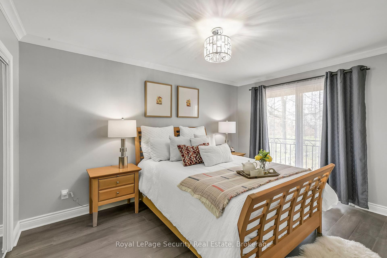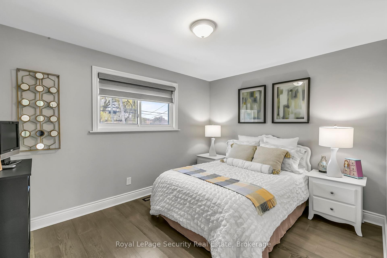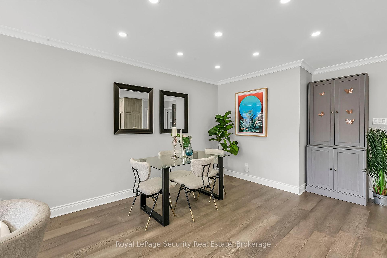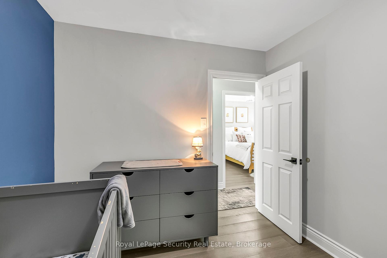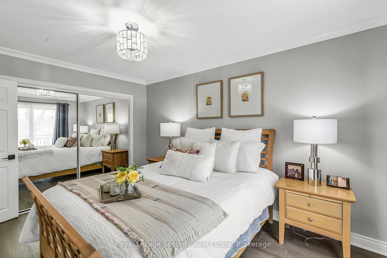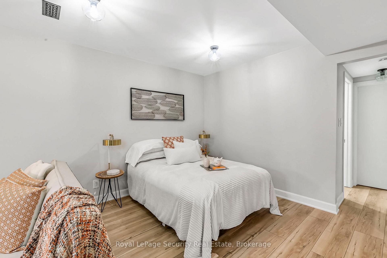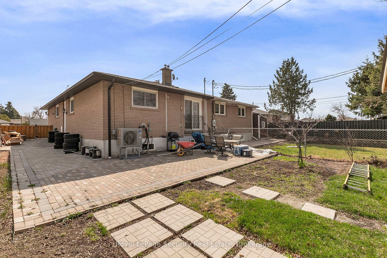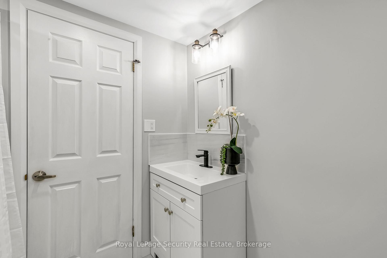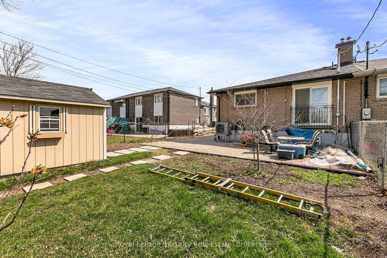$1,019,000
Available - For Sale
Listing ID: W12104144
245 Avondale Boul , Brampton, L6T 1J3, Peel
| Welcome to this beautifully updated 3+1 bedroom semi-detached bungalow, ideally located on a quiet, family-friendly street. Renovated from top to bottom, this home features new pot lights, new flooring throughout, modern hardwood, new interior doors, and a stylish new front door. The exterior boasts a fresh stone façade, 2023 roof, new gutters, and select new windows for added comfort and efficiency. Enjoy two fully updated kitchens and two new bathrooms, along with a spacious open-concept basement featuring a separate entrance ideal for rental income or in-law use. The fenced backyard offers privacy with no neighbors behind, and there's parking for up to 4 cars. A perfect blend of modern upgrades and income potential don't miss your chance to own this gem! |
| Price | $1,019,000 |
| Taxes: | $4317.00 |
| Occupancy: | Owner |
| Address: | 245 Avondale Boul , Brampton, L6T 1J3, Peel |
| Directions/Cross Streets: | Dixie Rd & Balmoral Dr |
| Rooms: | 7 |
| Rooms +: | 3 |
| Bedrooms: | 3 |
| Bedrooms +: | 1 |
| Family Room: | F |
| Basement: | Finished |
| Level/Floor | Room | Length(ft) | Width(ft) | Descriptions | |
| Room 1 | Main | Foyer | 6.33 | 4.26 | Ceramic Floor, Closet |
| Room 2 | Main | Living Ro | 23.09 | 12.99 | Hardwood Floor, Pot Lights, Crown Moulding |
| Room 3 | Main | Dining Ro | 23.09 | 12.99 | Hardwood Floor, Pot Lights, Window |
| Room 4 | Main | Kitchen | 13.74 | 10.07 | Hardwood Floor, Quartz Counter, Centre Island |
| Room 5 | Main | Primary B | 13.68 | 9.94 | Hardwood Floor, Closet, Juliette Balcony |
| Room 6 | Main | Bedroom 2 | 12.5 | 9.91 | Hardwood Floor, Closet, Window |
| Room 7 | Main | Bedroom 3 | 8.99 | 8.99 | Hardwood Floor, Closet, Window |
| Room 8 | Lower | Kitchen | 12.23 | 10.76 | Laminate, Modern Kitchen, Quartz Counter |
| Room 9 | Lower | Living Ro | 28.34 | 22.17 | Laminate, Combined w/Br, Closet |
| Room 10 | Lower | Bedroom | 18.83 | 10.92 | Laminate, Combined w/Living, Window |
| Washroom Type | No. of Pieces | Level |
| Washroom Type 1 | 5 | Main |
| Washroom Type 2 | 4 | Basement |
| Washroom Type 3 | 0 | |
| Washroom Type 4 | 0 | |
| Washroom Type 5 | 0 |
| Total Area: | 0.00 |
| Property Type: | Semi-Detached |
| Style: | Bungalow |
| Exterior: | Stone |
| Garage Type: | None |
| Drive Parking Spaces: | 4 |
| Pool: | None |
| Approximatly Square Footage: | 1100-1500 |
| CAC Included: | N |
| Water Included: | N |
| Cabel TV Included: | N |
| Common Elements Included: | N |
| Heat Included: | N |
| Parking Included: | N |
| Condo Tax Included: | N |
| Building Insurance Included: | N |
| Fireplace/Stove: | N |
| Heat Type: | Forced Air |
| Central Air Conditioning: | Central Air |
| Central Vac: | N |
| Laundry Level: | Syste |
| Ensuite Laundry: | F |
| Sewers: | Sewer |
$
%
Years
This calculator is for demonstration purposes only. Always consult a professional
financial advisor before making personal financial decisions.
| Although the information displayed is believed to be accurate, no warranties or representations are made of any kind. |
| Royal LePage Security Real Estate |
|
|

Paul Sanghera
Sales Representative
Dir:
416.877.3047
Bus:
905-272-5000
Fax:
905-270-0047
| Virtual Tour | Book Showing | Email a Friend |
Jump To:
At a Glance:
| Type: | Freehold - Semi-Detached |
| Area: | Peel |
| Municipality: | Brampton |
| Neighbourhood: | Avondale |
| Style: | Bungalow |
| Tax: | $4,317 |
| Beds: | 3+1 |
| Baths: | 2 |
| Fireplace: | N |
| Pool: | None |
Locatin Map:
Payment Calculator:


