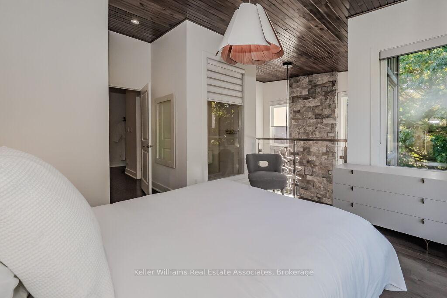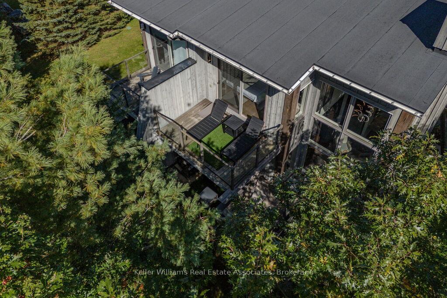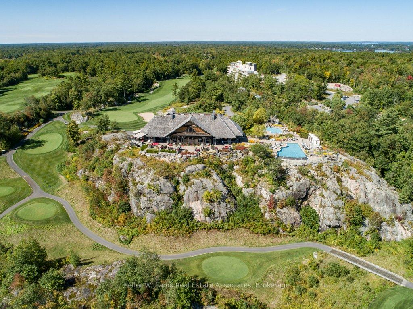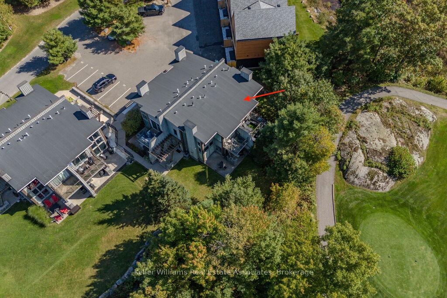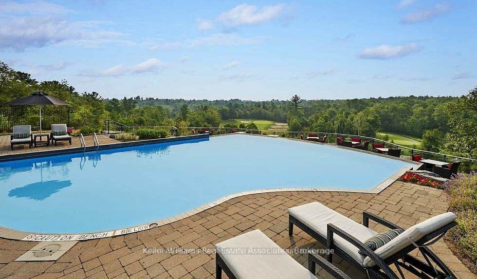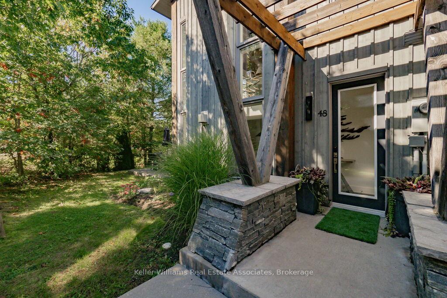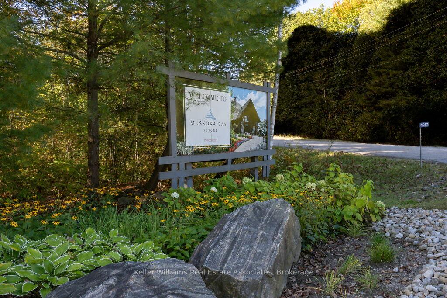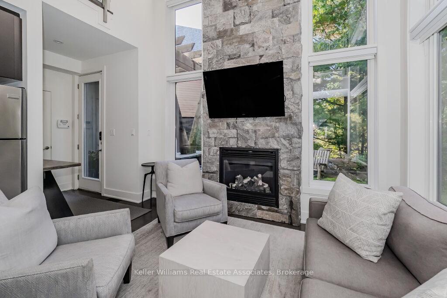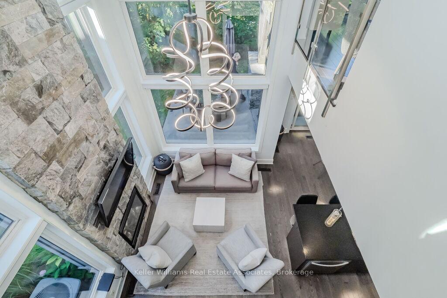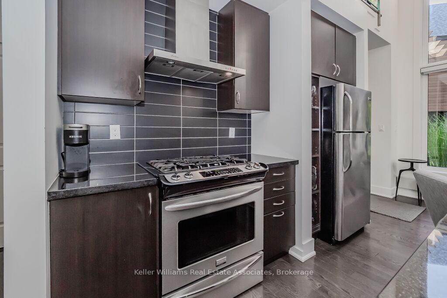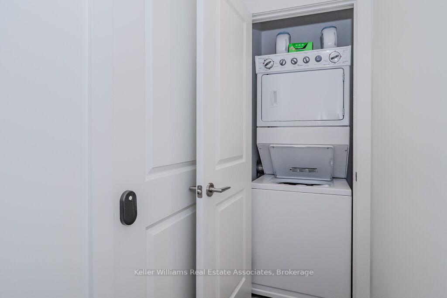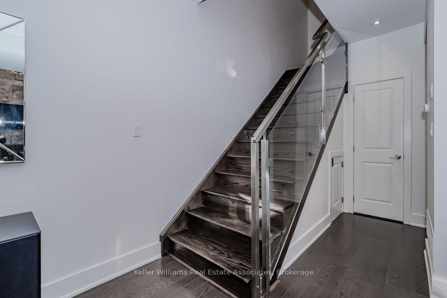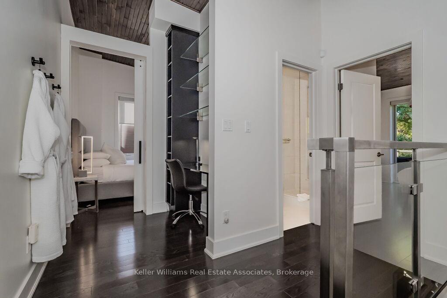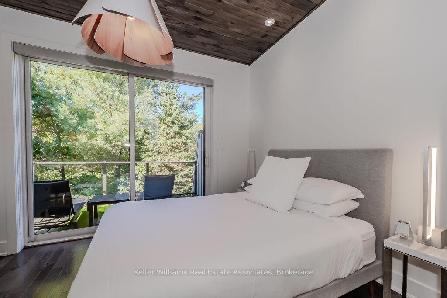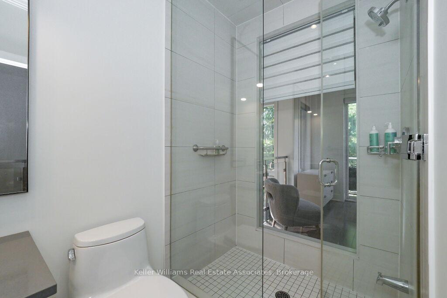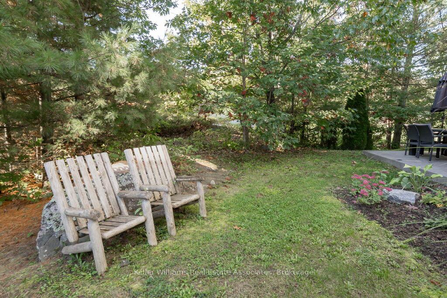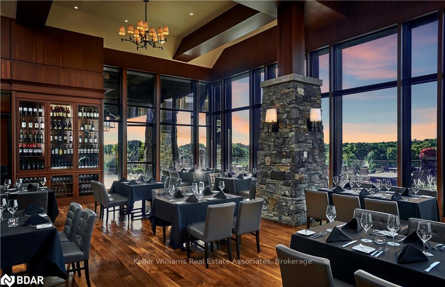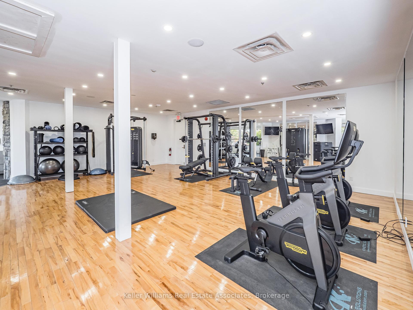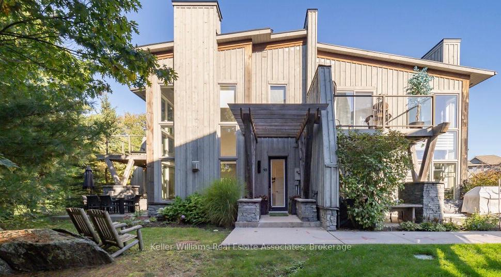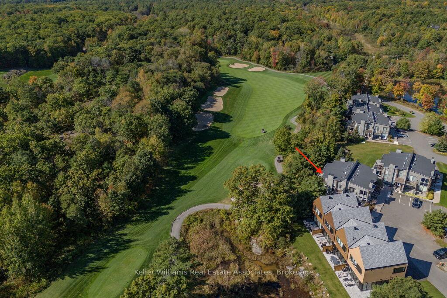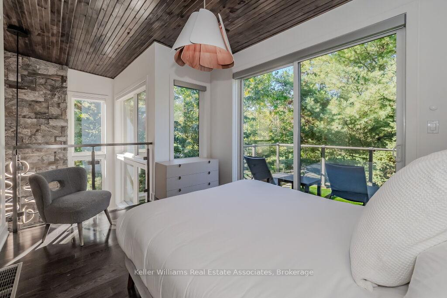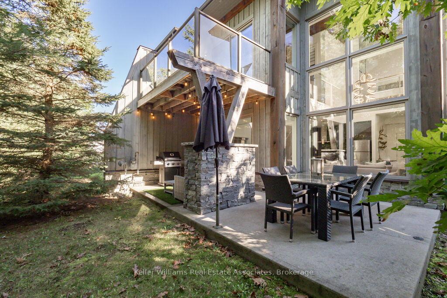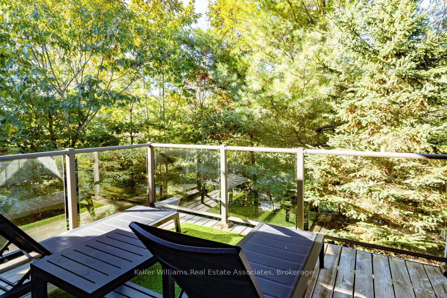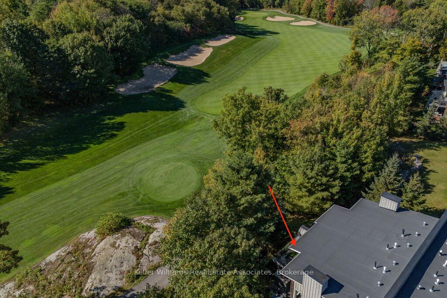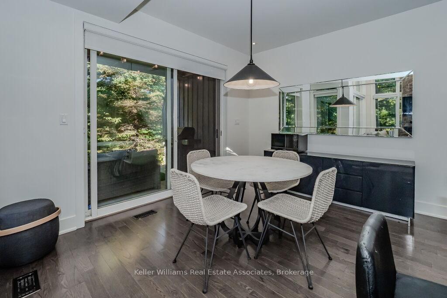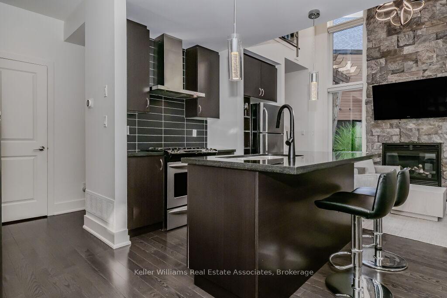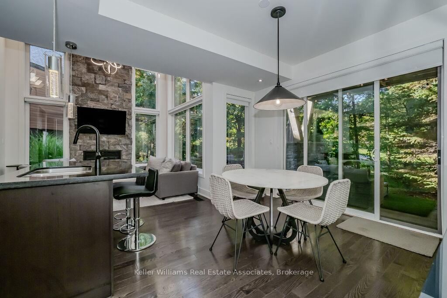$785,000
Available - For Sale
Listing ID: X12004834
48 CARRICK Trai , Gravenhurst, P1P 0A6, Muskoka
| Welcome to this luxurious fully furnished Two Bedroom, 2 Bathroom Loft which offers great privacy and overlooks the 13th fairway of this magnificent golf course, one of Canada's top Golf Courses. It boasts an exquisite blend of contemporary design and natural beauty. It's open concept provides a spacious, airy ambience. A floor-to-ceiling stone fireplace is accented by full length windows to let the sunshine in. Fabulous patio area for barbecuing your favourite meal accented by a separate completely private dining area. Enjoy your coffee on the upper deck with breathtaking vistas. Beautifully renovated baths, new electronic blinds and a spectacular chandelier add to the beauty of this high demand unit. Being a Muskoka Bay social member you'll enjoy exclusive access to a range of resort amenities, including the impressive Cliffside restaurant with breathtaking views from the vast patio area, a world-class golf course, a state-of-the-art fitness centre, and a pristine adult and children's swimming pool. This turnkey opportunity allows for lucrative short and long-term rentals - whether you're an end user or investor, this is your chance to experience Muskoka living at its finest minutes to the historic steamships, Muskoka Wharf, boutique shops and waterfront dining. |
| Price | $785,000 |
| Taxes: | $4081.71 |
| Assessment Year: | 2024 |
| Occupancy: | Owner |
| Address: | 48 CARRICK Trai , Gravenhurst, P1P 0A6, Muskoka |
| Acreage: | < .50 |
| Directions/Cross Streets: | NORTH MULDREW LAKE ROAD |
| Rooms: | 7 |
| Rooms +: | 0 |
| Bedrooms: | 2 |
| Bedrooms +: | 0 |
| Family Room: | F |
| Basement: | None |
| Level/Floor | Room | Length(ft) | Width(ft) | Descriptions | |
| Room 1 | Main | Foyer | 4.69 | 6.99 | Large Closet |
| Room 2 | Main | Great Roo | 12 | 10 | Gas Fireplace |
| Room 3 | Main | Kitchen | 8 | 9.15 | |
| Room 4 | Main | Dining Ro | 10 | 12.66 | W/O To Deck |
| Room 5 | Main | Powder Ro | 7.97 | 2.98 | Renovated |
| Room 6 | Second | Primary B | 10 | 12.66 | W/O To Deck |
| Room 7 | Second | Bedroom | 8.5 | 13.32 | |
| Room 8 | Second | Bathroom | 7.97 | 4.99 | 3 Pc Bath, Renovated |
| Washroom Type | No. of Pieces | Level |
| Washroom Type 1 | 2 | Main |
| Washroom Type 2 | 3 | Second |
| Washroom Type 3 | 0 | |
| Washroom Type 4 | 0 | |
| Washroom Type 5 | 0 |
| Total Area: | 0.00 |
| Approximatly Age: | 6-15 |
| Property Type: | Att/Row/Townhouse |
| Style: | 2-Storey |
| Exterior: | Stone, Board & Batten |
| Garage Type: | None |
| Drive Parking Spaces: | 1 |
| Pool: | Inground |
| Approximatly Age: | 6-15 |
| Approximatly Square Footage: | 700-1100 |
| Property Features: | Golf, Lake Access |
| CAC Included: | N |
| Water Included: | N |
| Cabel TV Included: | N |
| Common Elements Included: | N |
| Heat Included: | N |
| Parking Included: | N |
| Condo Tax Included: | N |
| Building Insurance Included: | N |
| Fireplace/Stove: | Y |
| Heat Type: | Forced Air |
| Central Air Conditioning: | Central Air |
| Central Vac: | N |
| Laundry Level: | Syste |
| Ensuite Laundry: | F |
| Elevator Lift: | False |
| Sewers: | Sewer |
| Utilities-Cable: | Y |
| Utilities-Hydro: | Y |
$
%
Years
This calculator is for demonstration purposes only. Always consult a professional
financial advisor before making personal financial decisions.
| Although the information displayed is believed to be accurate, no warranties or representations are made of any kind. |
| Keller Williams Real Estate Associates |
|
|

Paul Sanghera
Sales Representative
Dir:
416.877.3047
Bus:
905-272-5000
Fax:
905-270-0047
| Book Showing | Email a Friend |
Jump To:
At a Glance:
| Type: | Freehold - Att/Row/Townhouse |
| Area: | Muskoka |
| Municipality: | Gravenhurst |
| Neighbourhood: | Muskoka (S) |
| Style: | 2-Storey |
| Approximate Age: | 6-15 |
| Tax: | $4,081.71 |
| Beds: | 2 |
| Baths: | 2 |
| Fireplace: | Y |
| Pool: | Inground |
Locatin Map:
Payment Calculator:

