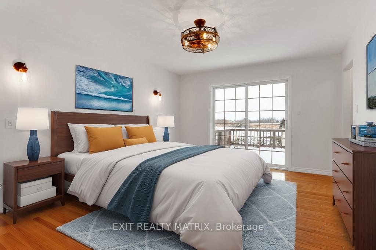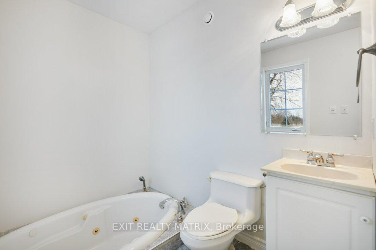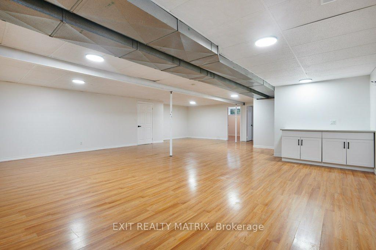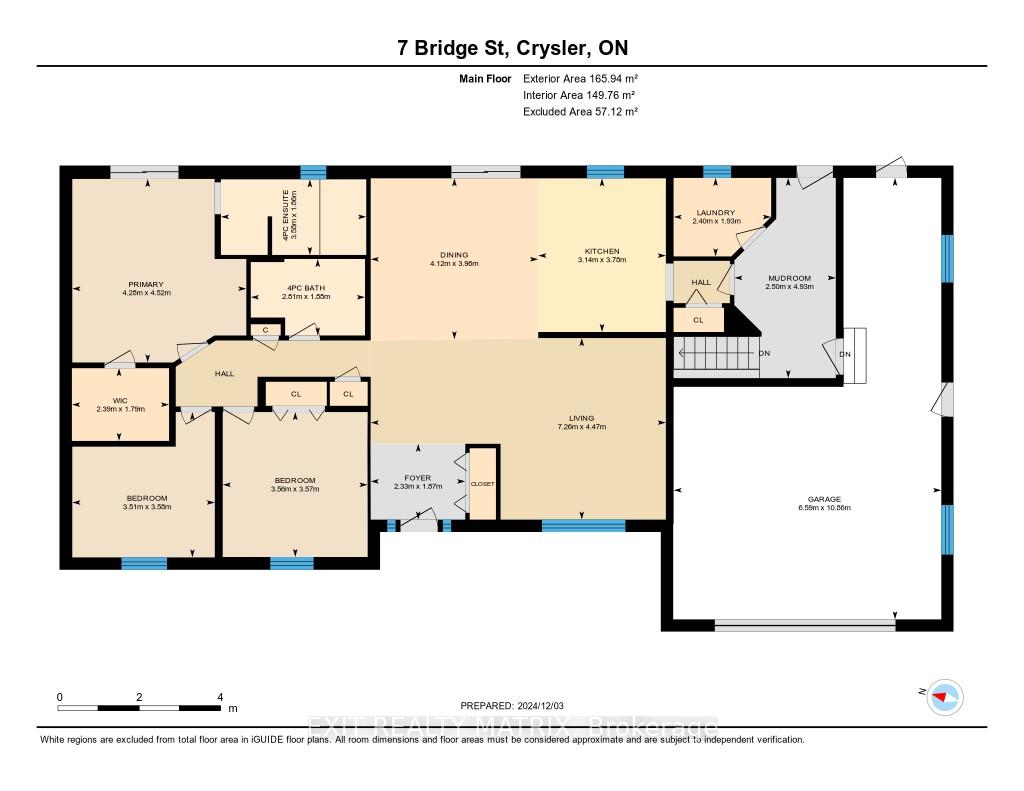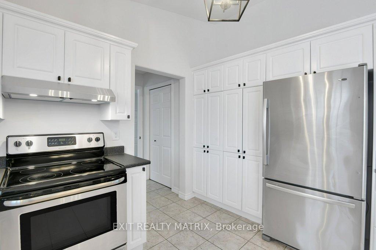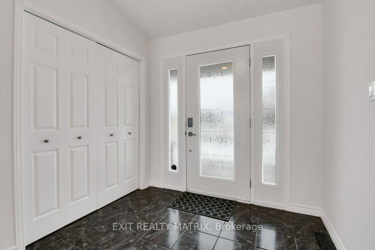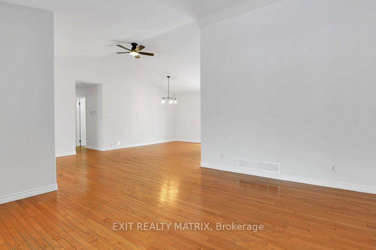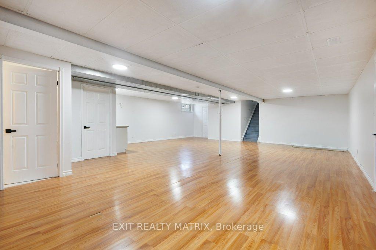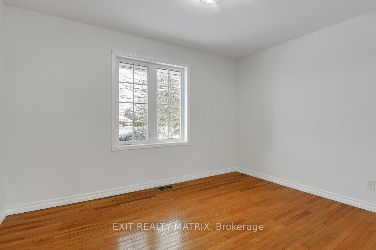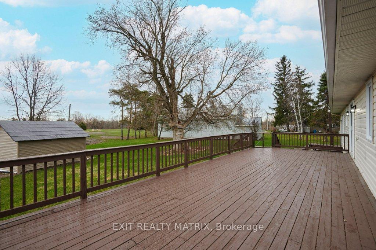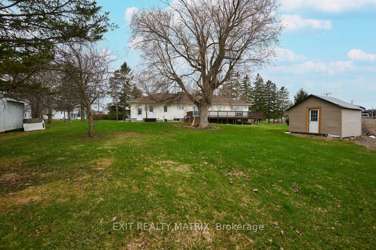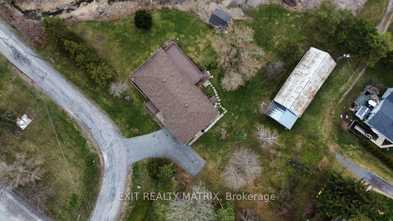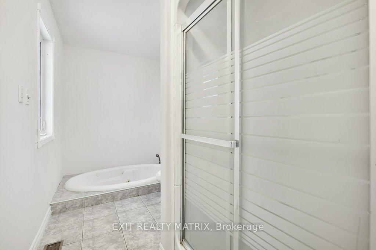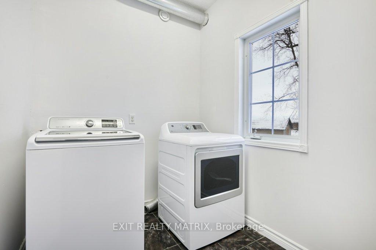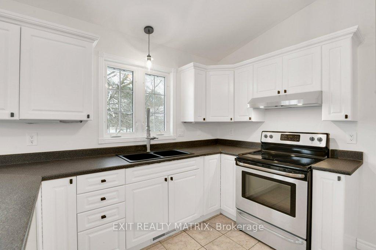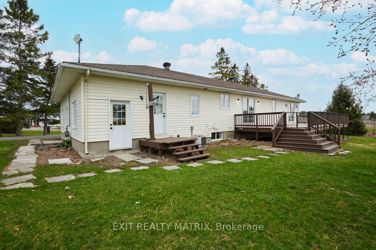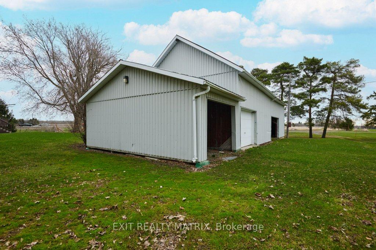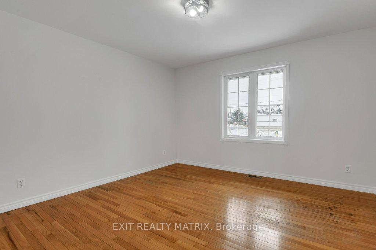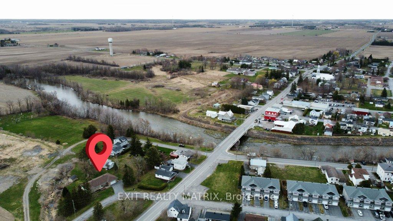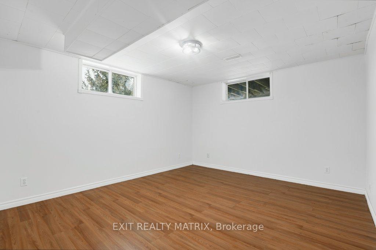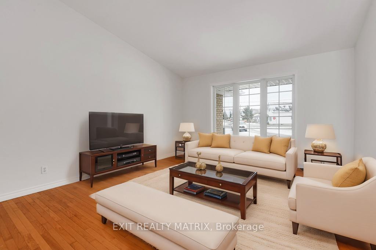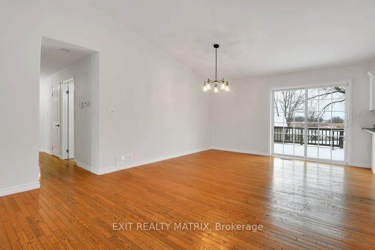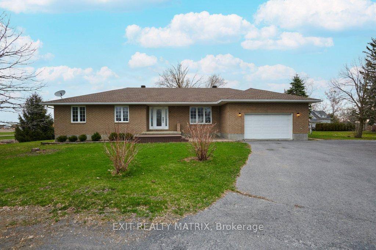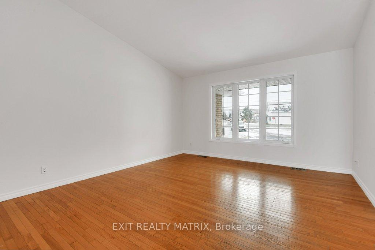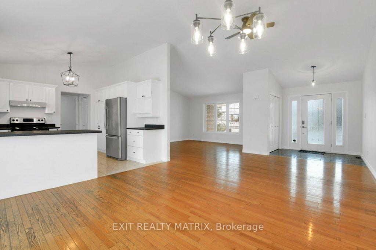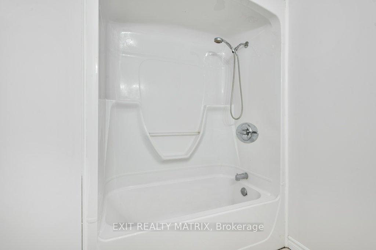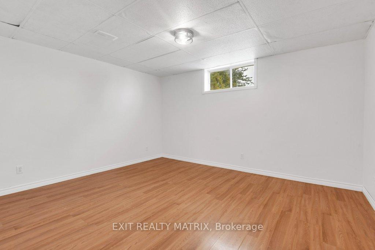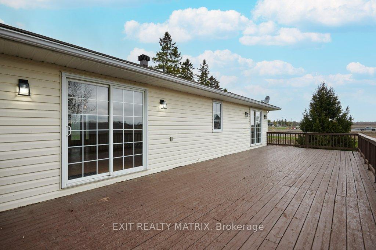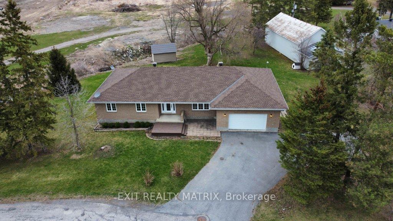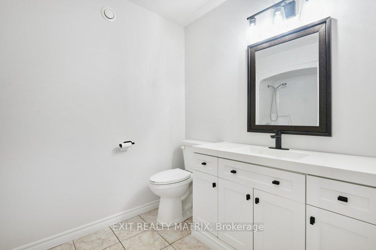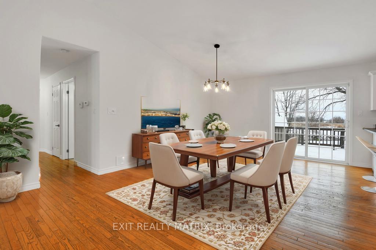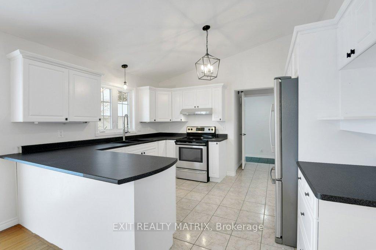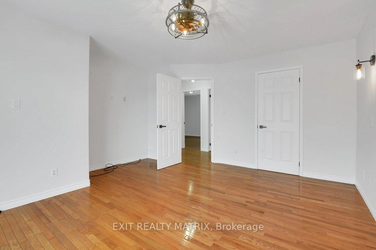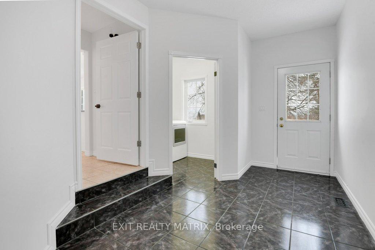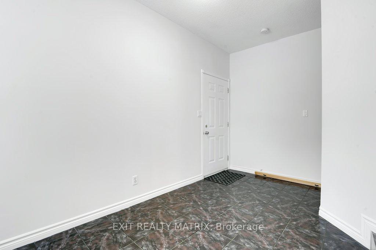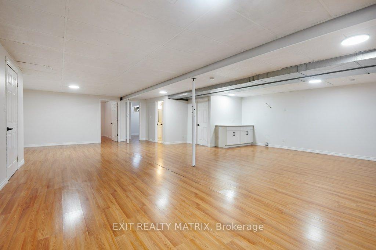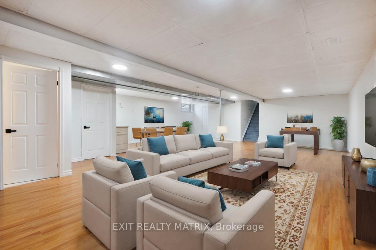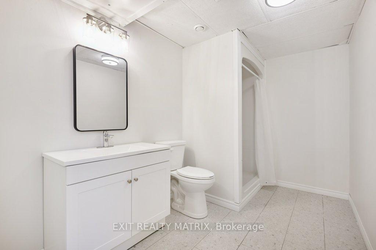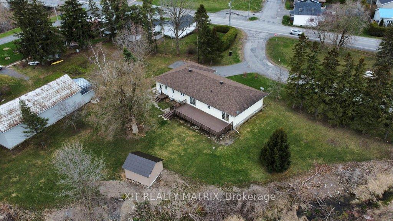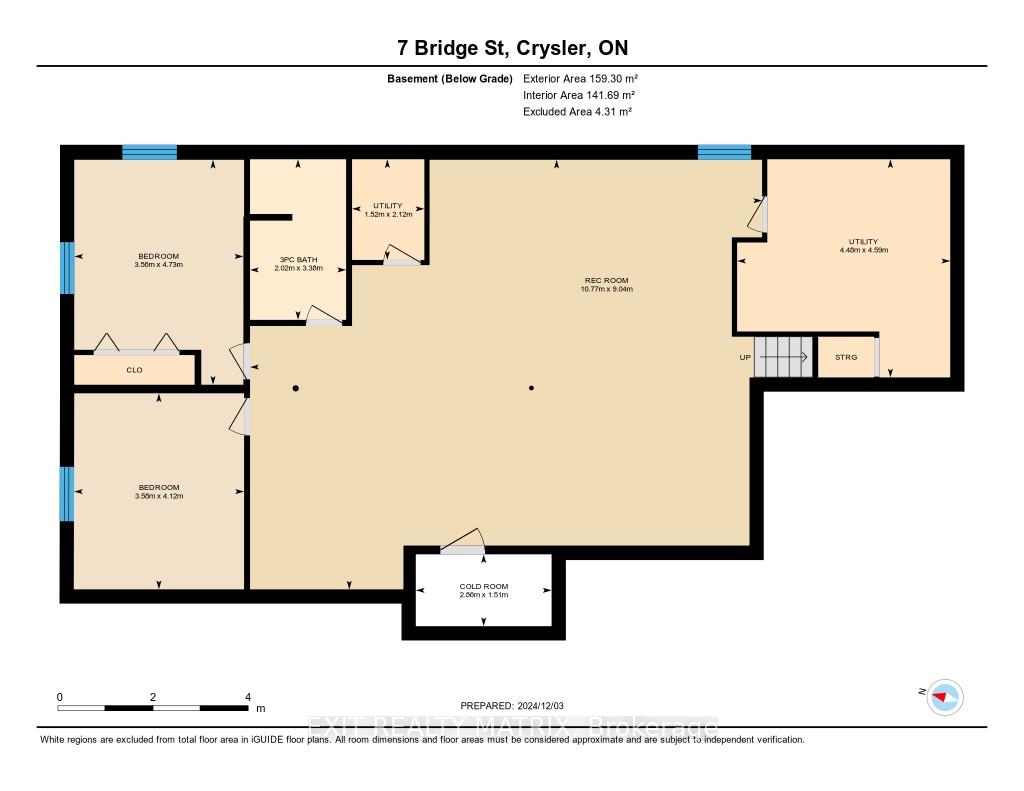$724,900
Available - For Sale
Listing ID: X12104117
7 Bridge Stre , North Stormont, K0A 1R0, Stormont, Dundas
| Discover your ideal home tucked away on a generous 1.2-acre lot in the heart of Crysler! This delightful property perfectly combines the peace of country living with the practicality of municipal services. A major highlight is the spacious detached garage - an ideal space for car lovers, hobbyists, or anyone needing extra room for storage. Theres also a handy shed, ready to serve as a gardening station, seasonal storage, or even a cozy workshop.The expansive yard offers endless possibilities for outdoor fun, gardening, or simply unwinding in your own private escape. Inside, the home features three well-sized bedrooms, including a primary suite with a walk-in closet and private ensuite - your own personal sanctuary. Soaring cathedral ceilings add to the bright, open feel of the kitchen, dining, and living areas, making the space perfect for entertaining or relaxing with family.With a basement that offers in-law suite potential, this home is a great fit for multi-generational families or anyone in need of additional living space. Located in the welcoming community of Crysler, you'll enjoy the serenity of the countryside with the convenience of nearby schools, parks, and local amenities. Don't miss out on this rare chance to own a beautifully maintained home on a spacious lot - book your private showing today and imagine your future here in Crysler! |
| Price | $724,900 |
| Taxes: | $3674.00 |
| Occupancy: | Vacant |
| Address: | 7 Bridge Stre , North Stormont, K0A 1R0, Stormont, Dundas |
| Directions/Cross Streets: | Bridge St and Charles St |
| Rooms: | 7 |
| Rooms +: | 3 |
| Bedrooms: | 3 |
| Bedrooms +: | 0 |
| Family Room: | T |
| Basement: | Full, Finished |
| Level/Floor | Room | Length(ft) | Width(ft) | Descriptions | |
| Room 1 | Main | Living Ro | 14.66 | 23.81 | Cathedral Ceiling(s) |
| Room 2 | Main | Dining Ro | 12.99 | 13.51 | Cathedral Ceiling(s) |
| Room 3 | Main | Kitchen | 12.4 | 10.3 | Cathedral Ceiling(s) |
| Room 4 | Main | Foyer | 6.13 | 7.64 | |
| Room 5 | Main | Primary B | 14.89 | 14.37 | 4 Pc Ensuite, Walk-In Closet(s) |
| Room 6 | Main | Bedroom 2 | 11.71 | 11.68 | |
| Room 7 | Main | Bedroom 3 | 11.74 | 11.51 | |
| Room 8 | Main | Mud Room | 16.17 | 8.2 | Access To Garage |
| Room 9 | Main | Laundry | 6.33 | 7.87 | |
| Room 10 | Main | Recreatio | 29.65 | 35.33 | Indirect Lights |
| Room 11 | Main | Den | 15.51 | 11.68 | |
| Room 12 | Main | Den | 13.51 | 11.74 |
| Washroom Type | No. of Pieces | Level |
| Washroom Type 1 | 4 | Main |
| Washroom Type 2 | 4 | Main |
| Washroom Type 3 | 3 | Basement |
| Washroom Type 4 | 0 | |
| Washroom Type 5 | 0 |
| Total Area: | 0.00 |
| Property Type: | Detached |
| Style: | Bungalow |
| Exterior: | Brick, Vinyl Siding |
| Garage Type: | Attached |
| (Parking/)Drive: | Inside Ent |
| Drive Parking Spaces: | 6 |
| Park #1 | |
| Parking Type: | Inside Ent |
| Park #2 | |
| Parking Type: | Inside Ent |
| Park #3 | |
| Parking Type: | Private Do |
| Pool: | None |
| Other Structures: | Drive Shed, Ou |
| Approximatly Square Footage: | 1500-2000 |
| CAC Included: | N |
| Water Included: | N |
| Cabel TV Included: | N |
| Common Elements Included: | N |
| Heat Included: | N |
| Parking Included: | N |
| Condo Tax Included: | N |
| Building Insurance Included: | N |
| Fireplace/Stove: | N |
| Heat Type: | Forced Air |
| Central Air Conditioning: | Central Air |
| Central Vac: | N |
| Laundry Level: | Syste |
| Ensuite Laundry: | F |
| Sewers: | Sewer |
$
%
Years
This calculator is for demonstration purposes only. Always consult a professional
financial advisor before making personal financial decisions.
| Although the information displayed is believed to be accurate, no warranties or representations are made of any kind. |
| EXIT REALTY MATRIX |
|
|

Paul Sanghera
Sales Representative
Dir:
416.877.3047
Bus:
905-272-5000
Fax:
905-270-0047
| Virtual Tour | Book Showing | Email a Friend |
Jump To:
At a Glance:
| Type: | Freehold - Detached |
| Area: | Stormont, Dundas and Glengarry |
| Municipality: | North Stormont |
| Neighbourhood: | 711 - North Stormont (Finch) Twp |
| Style: | Bungalow |
| Tax: | $3,674 |
| Beds: | 3 |
| Baths: | 3 |
| Fireplace: | N |
| Pool: | None |
Locatin Map:
Payment Calculator:

