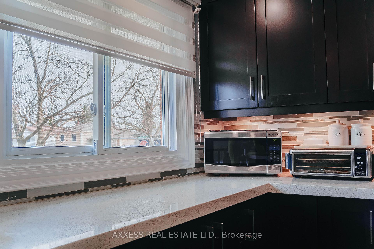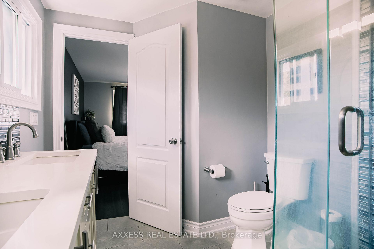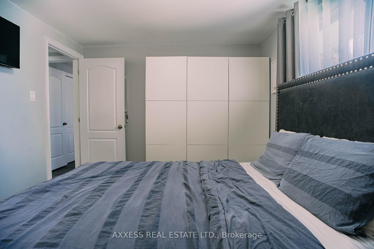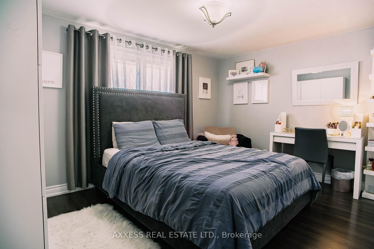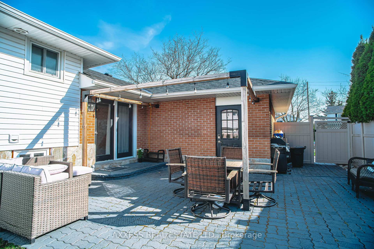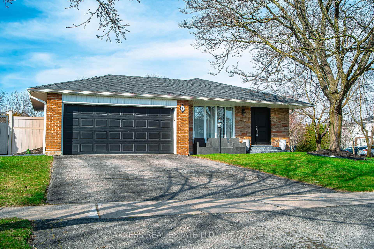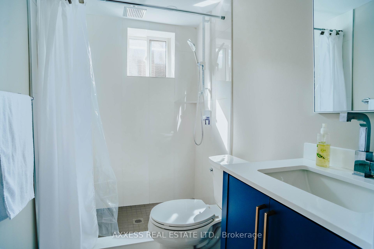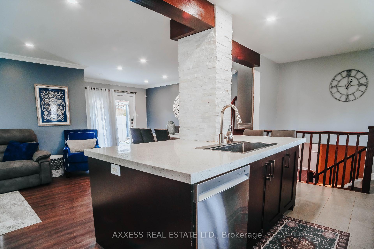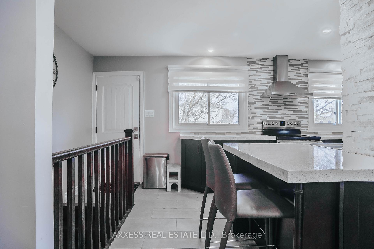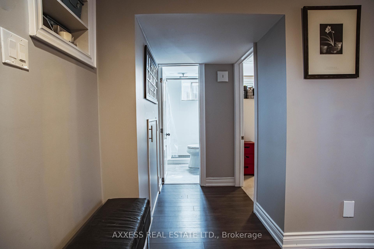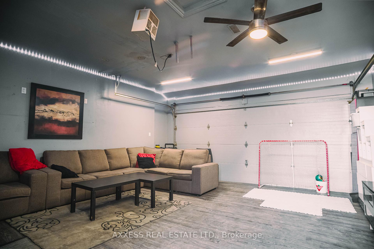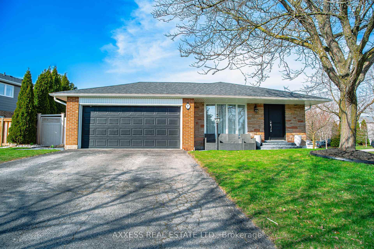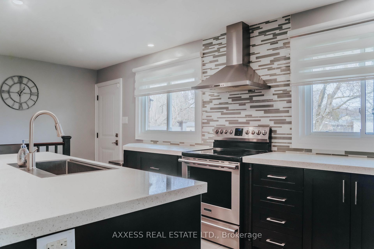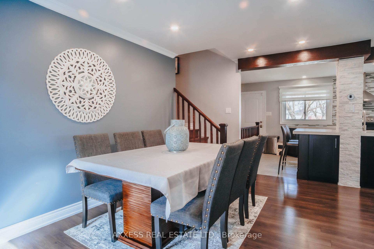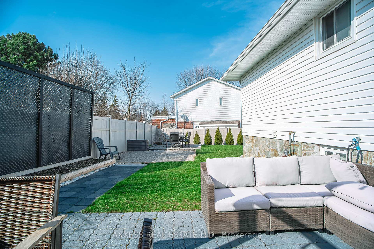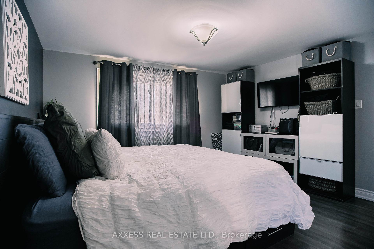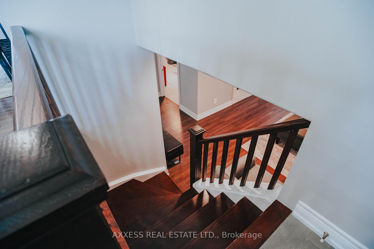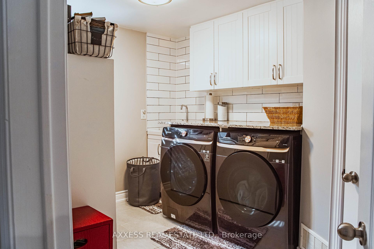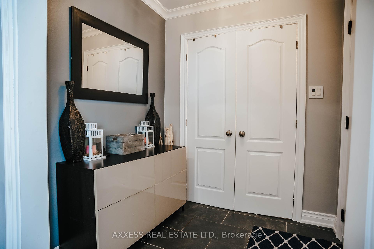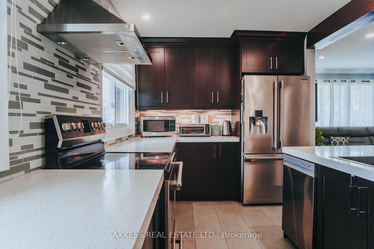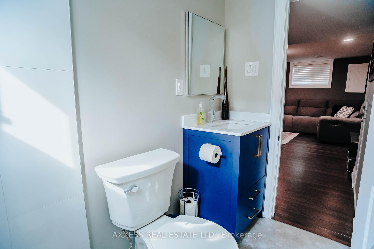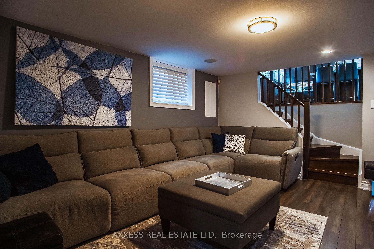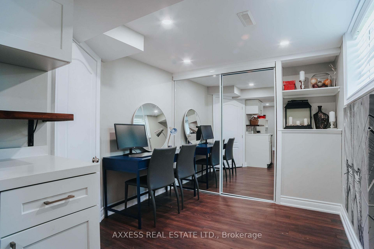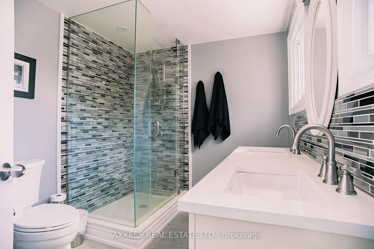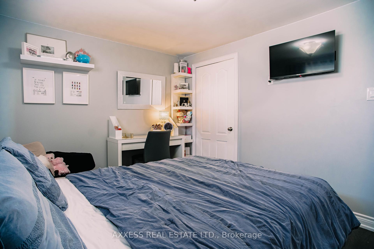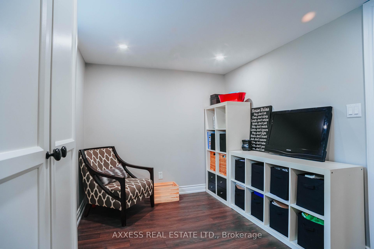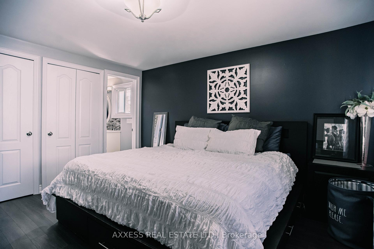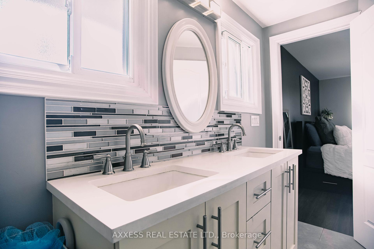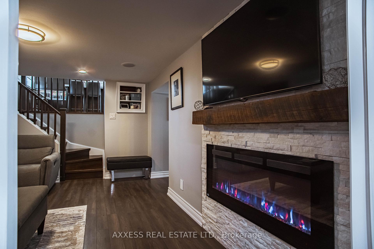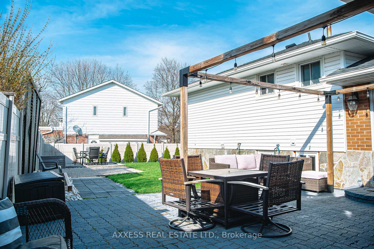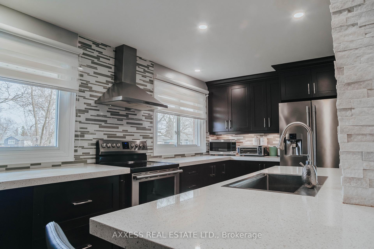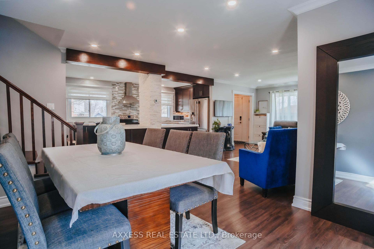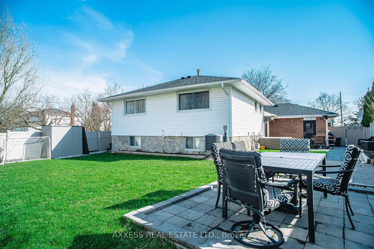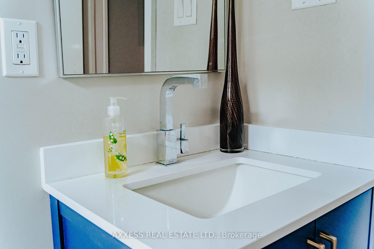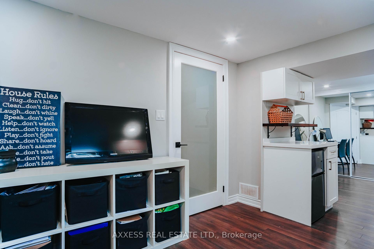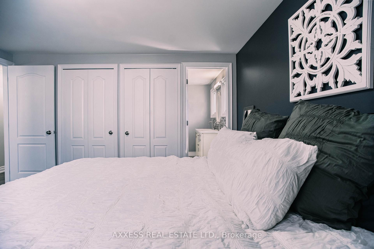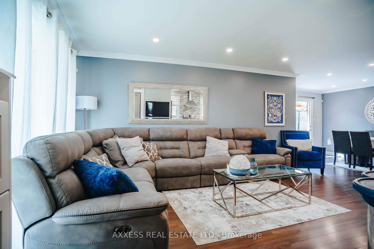$1,139,000
Available - For Sale
Listing ID: W12104114
7 Regan Cres , Halton Hills, L7G 1A9, Halton
| Located In A Highly Desirable Enclave Of Mature Homes Near The 300-Acre Hungry Hollow Ravine System. This Rare 3-Bedroom, 3 Full Bathroom 3 Level Back Split Home Is Situated On A Premium 75' Wide Lot. A Must See ~ Fully Renovated, Bright Open Concept Home That Boasts A Custom Built Oversized Eat-In Kitchen With A Grand Center Island Designed For Entertaining. One Of Georgetown's Quieter Family Friendly Streets Positioned Close To Schools, Parks And Natural Amenities. The Built-In Garage Features A Rough-In EV Charger And Is Currently Being Used As A Separate Entertainment Space And Can Easily Be Restored. The Oversized, Clean Crawl Space can Useful As Additional Storage Space. Countless Upgrades Include Trim, Doors And Pot Lighting. |
| Price | $1,139,000 |
| Taxes: | $5155.00 |
| Assessment Year: | 2024 |
| Occupancy: | Owner |
| Address: | 7 Regan Cres , Halton Hills, L7G 1A9, Halton |
| Directions/Cross Streets: | Regan Crescent Near Delrex Boulevard |
| Rooms: | 6 |
| Rooms +: | 3 |
| Bedrooms: | 3 |
| Bedrooms +: | 1 |
| Family Room: | F |
| Basement: | Finished, Crawl Space |
| Level/Floor | Room | Length(ft) | Width(ft) | Descriptions | |
| Room 1 | Main | Living Ro | 16.4 | 12.14 | Open Concept, Bay Window, Laminate |
| Room 2 | Main | Dining Ro | 15.65 | 9.68 | W/O To Yard, Overlooks Living, Laminate |
| Room 3 | Main | Kitchen | 16.89 | 8.53 | Centre Island, Modern Kitchen, Porcelain Floor |
| Room 4 | Upper | Primary B | 13.45 | 12.63 | 4 Pc Ensuite, Double Closet, Laminate |
| Room 5 | Upper | Bedroom 2 | 13.12 | 9.84 | Large Window, Closet, Laminate |
| Room 6 | Upper | Bedroom 3 | 10.3 | 9.68 | Large Window, Closet, Laminate |
| Room 7 | Lower | Recreatio | 21.98 | 11.94 | Open Concept, Gas Fireplace, Laminate |
| Room 8 | Lower | Bedroom 4 | 12.46 | 8.53 | Above Grade Window, Combined w/Office, Laminate |
| Room 9 | Lower | Laundry | 10.66 | 8.07 | Large Window, Granite Counters, Ceramic Floor |
| Washroom Type | No. of Pieces | Level |
| Washroom Type 1 | 4 | Upper |
| Washroom Type 2 | 4 | Upper |
| Washroom Type 3 | 3 | Lower |
| Washroom Type 4 | 0 | |
| Washroom Type 5 | 0 |
| Total Area: | 0.00 |
| Property Type: | Detached |
| Style: | Backsplit 3 |
| Exterior: | Brick |
| Garage Type: | Built-In |
| Drive Parking Spaces: | 2 |
| Pool: | None |
| Other Structures: | Garden Shed |
| Approximatly Square Footage: | 1100-1500 |
| Property Features: | Wooded/Treed, Greenbelt/Conserva |
| CAC Included: | N |
| Water Included: | N |
| Cabel TV Included: | N |
| Common Elements Included: | N |
| Heat Included: | N |
| Parking Included: | N |
| Condo Tax Included: | N |
| Building Insurance Included: | N |
| Fireplace/Stove: | Y |
| Heat Type: | Forced Air |
| Central Air Conditioning: | Central Air |
| Central Vac: | N |
| Laundry Level: | Syste |
| Ensuite Laundry: | F |
| Sewers: | Sewer |
| Utilities-Cable: | A |
| Utilities-Hydro: | A |
$
%
Years
This calculator is for demonstration purposes only. Always consult a professional
financial advisor before making personal financial decisions.
| Although the information displayed is believed to be accurate, no warranties or representations are made of any kind. |
| AXXESS REAL ESTATE LTD. |
|
|

Paul Sanghera
Sales Representative
Dir:
416.877.3047
Bus:
905-272-5000
Fax:
905-270-0047
| Book Showing | Email a Friend |
Jump To:
At a Glance:
| Type: | Freehold - Detached |
| Area: | Halton |
| Municipality: | Halton Hills |
| Neighbourhood: | Georgetown |
| Style: | Backsplit 3 |
| Tax: | $5,155 |
| Beds: | 3+1 |
| Baths: | 3 |
| Fireplace: | Y |
| Pool: | None |
Locatin Map:
Payment Calculator:

