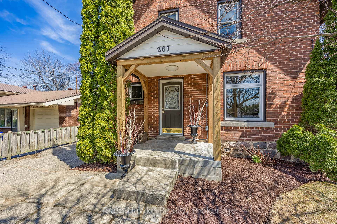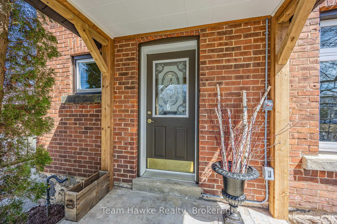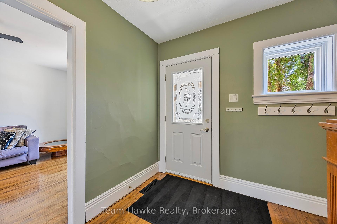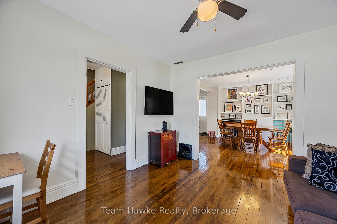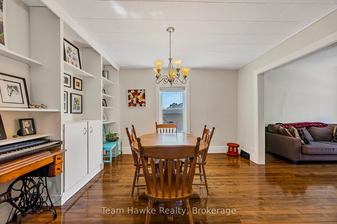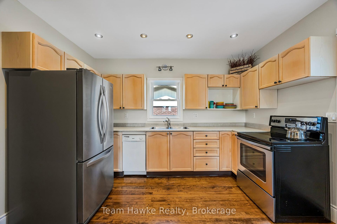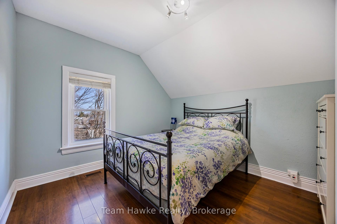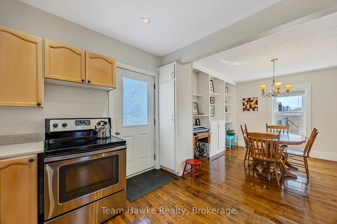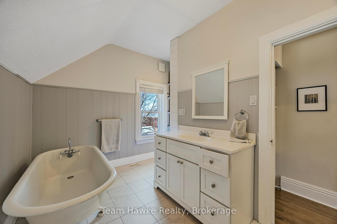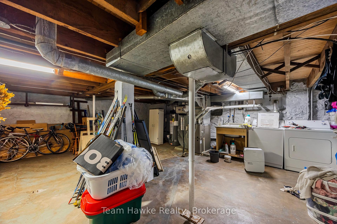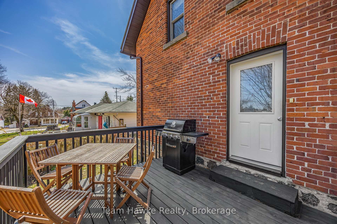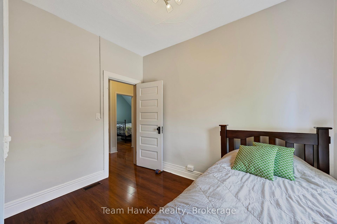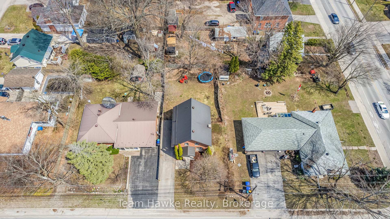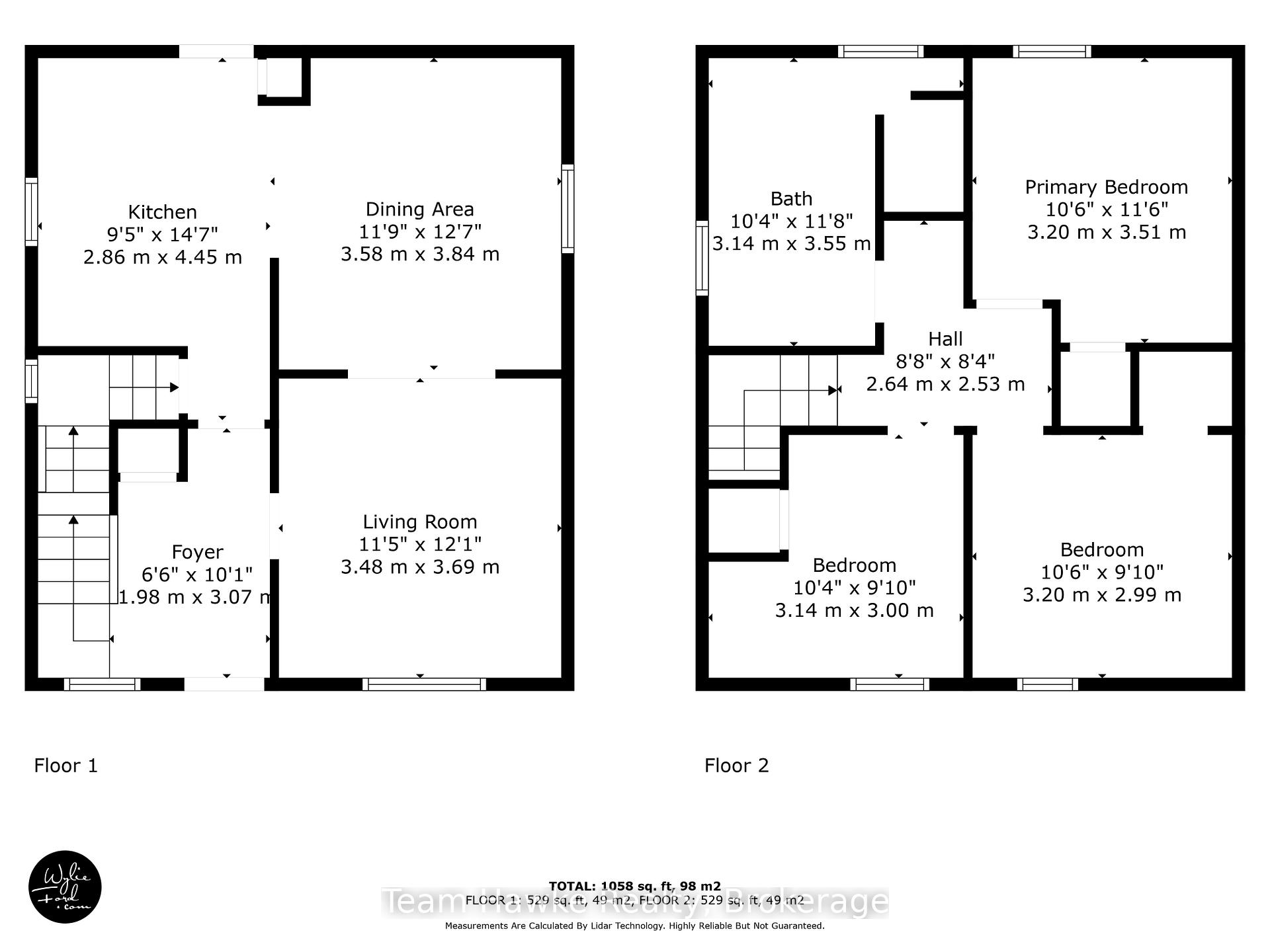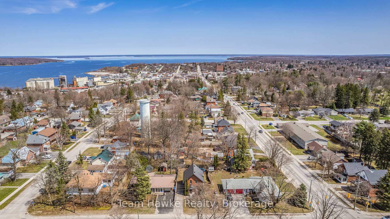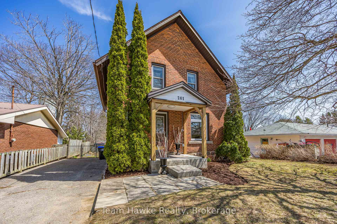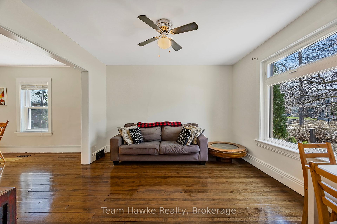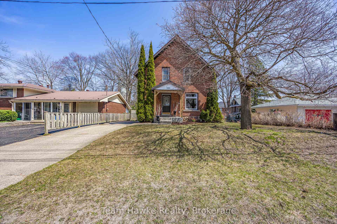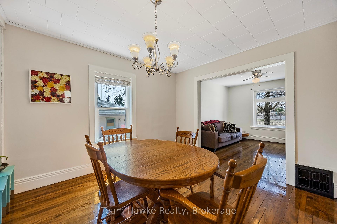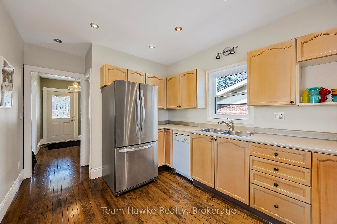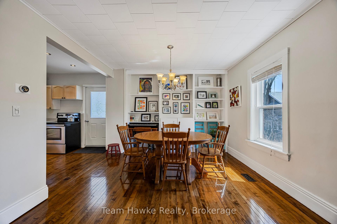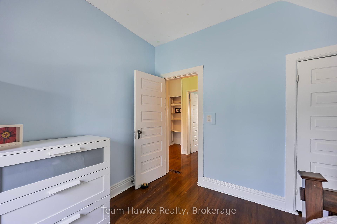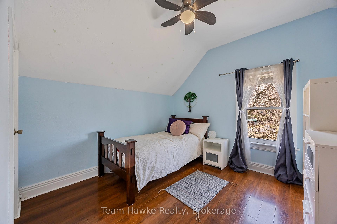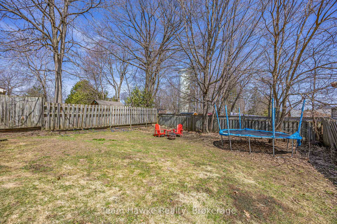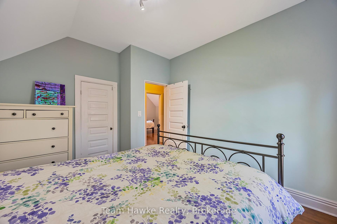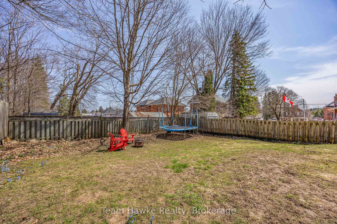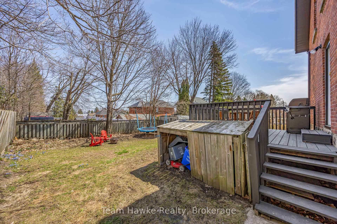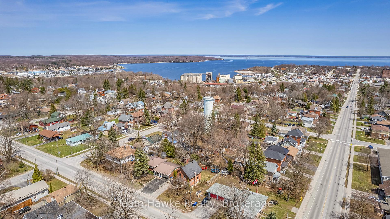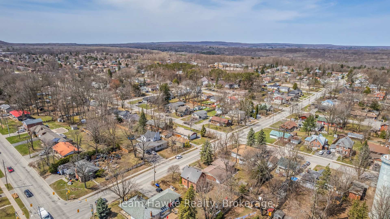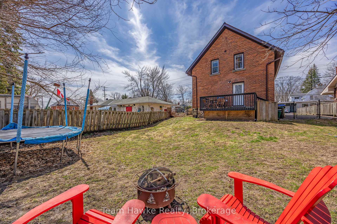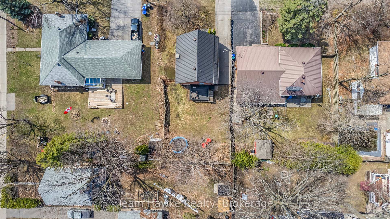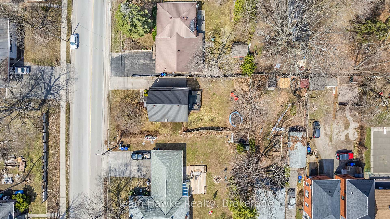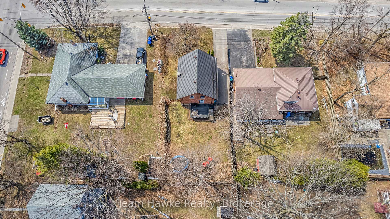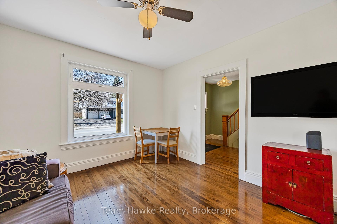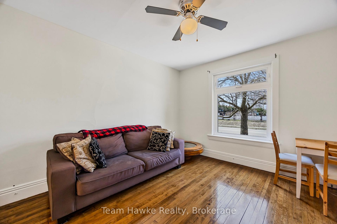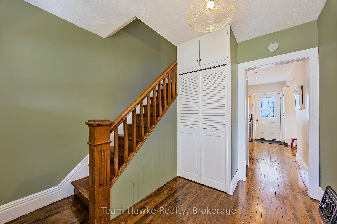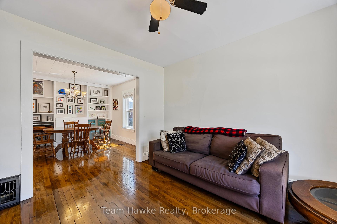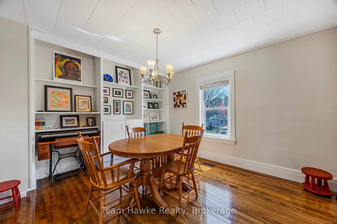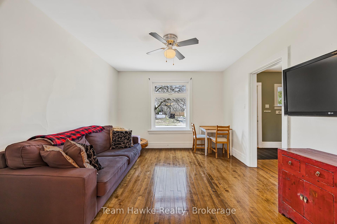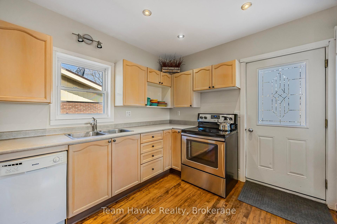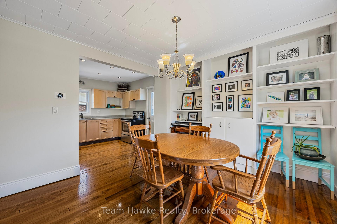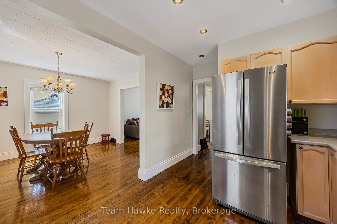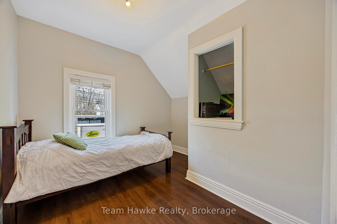$519,900
Available - For Sale
Listing ID: S12104111
261 Eighth Stre , Midland, L4R 4B4, Simcoe
| Welcome to this charming and affordable, 3-bedroom, 1-bathroom century home in Midlands desirable west end. This is the perfect starter opportunity! Bursting with curb appeal and character, this home features beautiful hardwood flooring throughout, a new furnace (2023), and a durable metal roof for peace of mind. Step outside to your fully fenced backyard, perfect for entertaining, gardening, or simply relaxing in the sunshine. The private single-wide driveway adds convenience, and the location couldn't be better, just minutes to shopping, the hospital, parks, and schools, with a quick and easy commute to Barrie and HWY 400. This home is a true gem waiting for its next chapter Don't miss your chance to make it yours! |
| Price | $519,900 |
| Taxes: | $2145.92 |
| Assessment Year: | 2024 |
| Occupancy: | Owner |
| Address: | 261 Eighth Stre , Midland, L4R 4B4, Simcoe |
| Directions/Cross Streets: | Eighth and Hugel |
| Rooms: | 7 |
| Bedrooms: | 3 |
| Bedrooms +: | 0 |
| Family Room: | F |
| Basement: | Full, Unfinished |
| Level/Floor | Room | Length(ft) | Width(ft) | Descriptions | |
| Room 1 | Main | Kitchen | 9.18 | 14.43 | |
| Room 2 | Main | Living Ro | 11.15 | 11.81 | |
| Room 3 | Main | Dining Ro | 11.48 | 12.46 | |
| Room 4 | Upper | Primary B | 10.5 | 11.48 | |
| Room 5 | Upper | Bedroom | 10.5 | 9.51 | |
| Room 6 | Upper | Bedroom | 10.17 | 9.84 | |
| Room 7 | Upper | Bathroom | 10.17 | 11.48 | |
| Room 8 | Main | Foyer | 6.23 | 9.84 |
| Washroom Type | No. of Pieces | Level |
| Washroom Type 1 | 4 | Upper |
| Washroom Type 2 | 0 | |
| Washroom Type 3 | 0 | |
| Washroom Type 4 | 0 | |
| Washroom Type 5 | 0 |
| Total Area: | 0.00 |
| Approximatly Age: | 100+ |
| Property Type: | Detached |
| Style: | 1 1/2 Storey |
| Exterior: | Brick |
| Garage Type: | None |
| (Parking/)Drive: | Private |
| Drive Parking Spaces: | 3 |
| Park #1 | |
| Parking Type: | Private |
| Park #2 | |
| Parking Type: | Private |
| Pool: | None |
| Other Structures: | Fence - Full |
| Approximatly Age: | 100+ |
| Approximatly Square Footage: | 1100-1500 |
| Property Features: | Place Of Wor, School |
| CAC Included: | N |
| Water Included: | N |
| Cabel TV Included: | N |
| Common Elements Included: | N |
| Heat Included: | N |
| Parking Included: | N |
| Condo Tax Included: | N |
| Building Insurance Included: | N |
| Fireplace/Stove: | N |
| Heat Type: | Forced Air |
| Central Air Conditioning: | None |
| Central Vac: | N |
| Laundry Level: | Syste |
| Ensuite Laundry: | F |
| Sewers: | Sewer |
| Utilities-Cable: | Y |
| Utilities-Hydro: | Y |
$
%
Years
This calculator is for demonstration purposes only. Always consult a professional
financial advisor before making personal financial decisions.
| Although the information displayed is believed to be accurate, no warranties or representations are made of any kind. |
| Team Hawke Realty |
|
|

Paul Sanghera
Sales Representative
Dir:
416.877.3047
Bus:
905-272-5000
Fax:
905-270-0047
| Virtual Tour | Book Showing | Email a Friend |
Jump To:
At a Glance:
| Type: | Freehold - Detached |
| Area: | Simcoe |
| Municipality: | Midland |
| Neighbourhood: | Midland |
| Style: | 1 1/2 Storey |
| Approximate Age: | 100+ |
| Tax: | $2,145.92 |
| Beds: | 3 |
| Baths: | 1 |
| Fireplace: | N |
| Pool: | None |
Locatin Map:
Payment Calculator:

