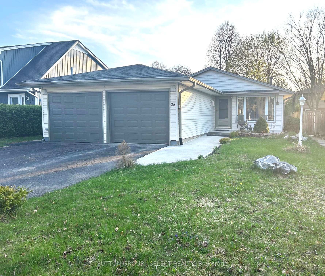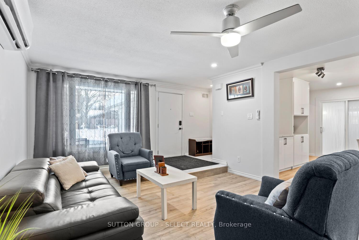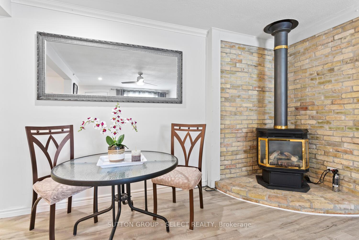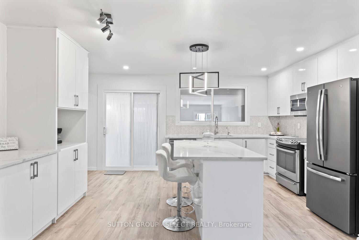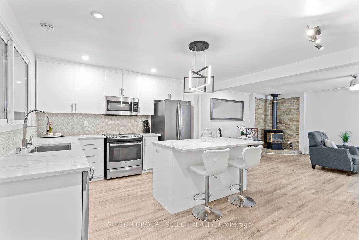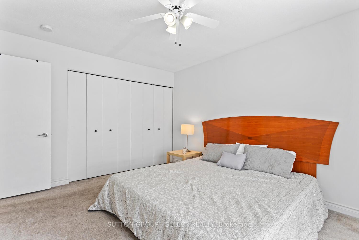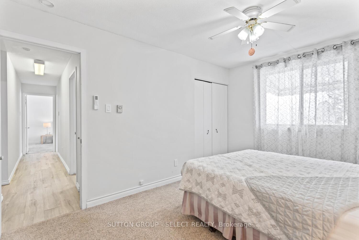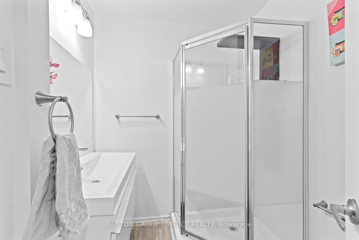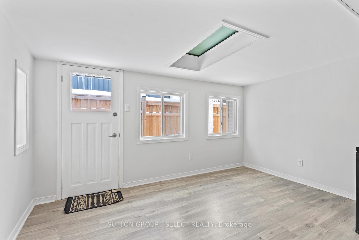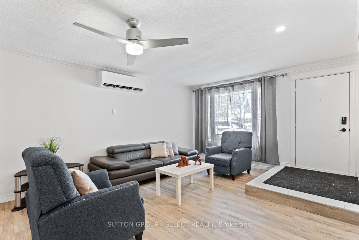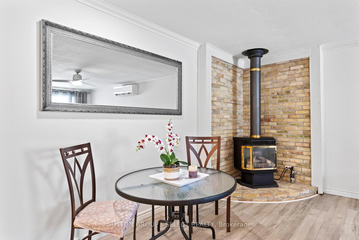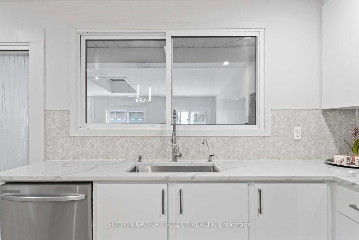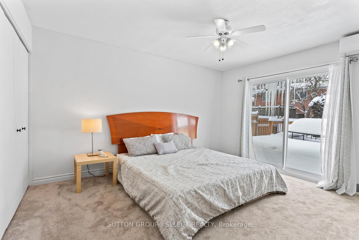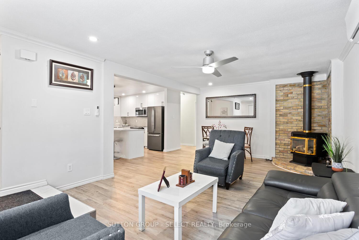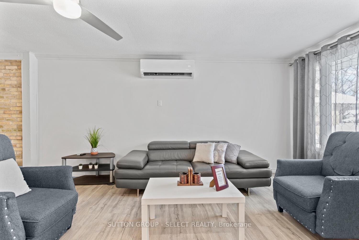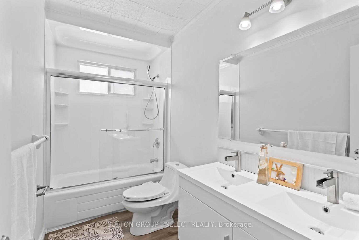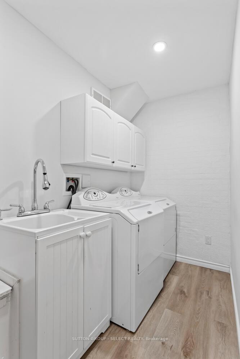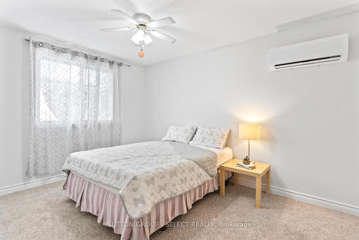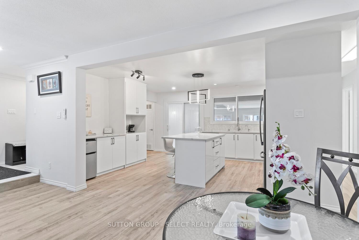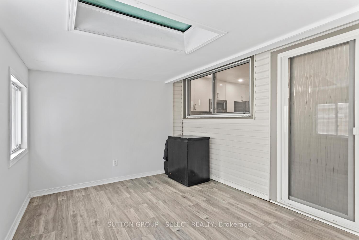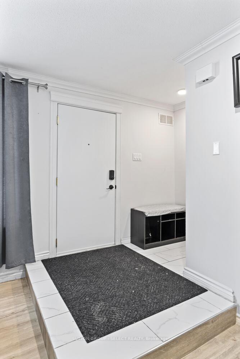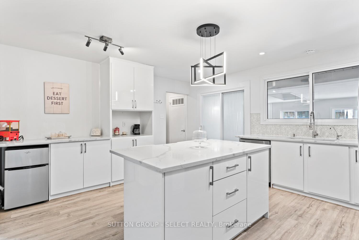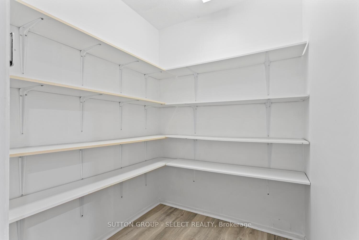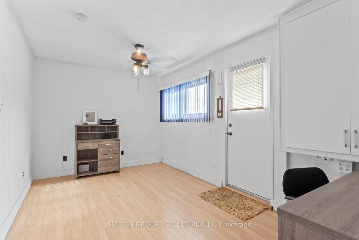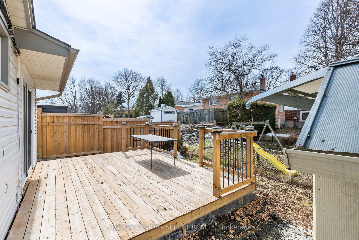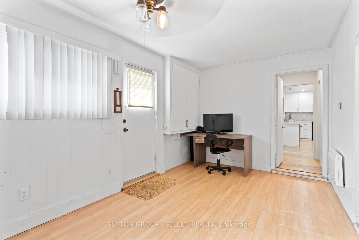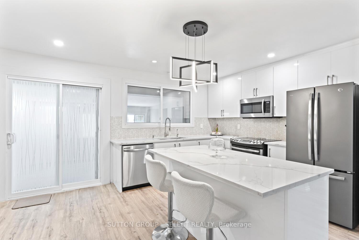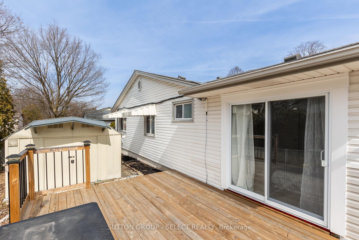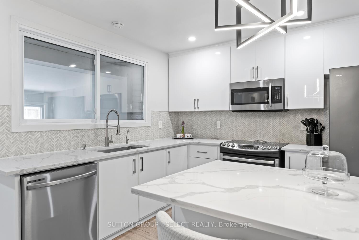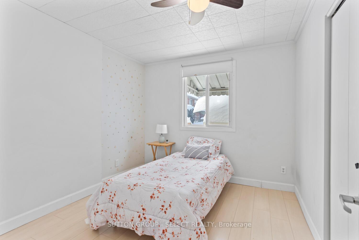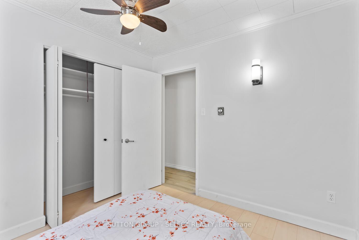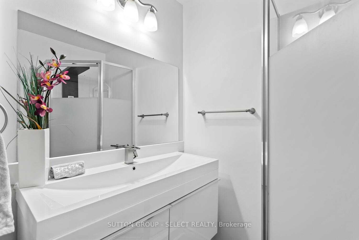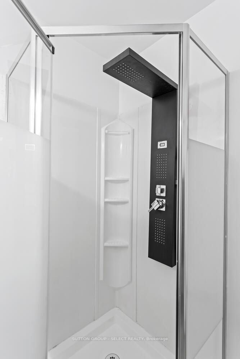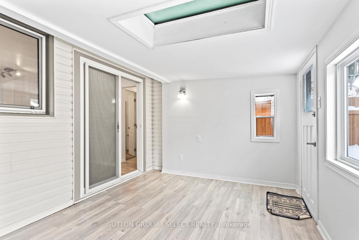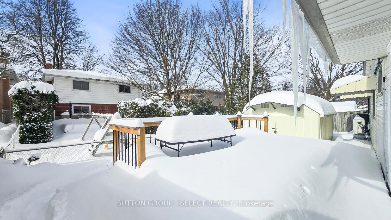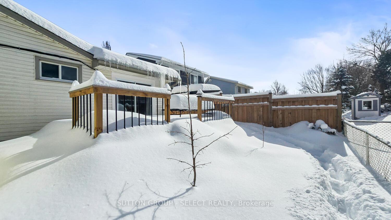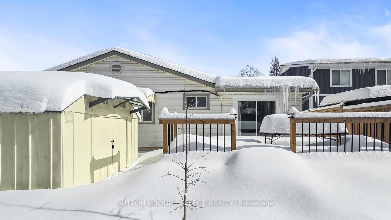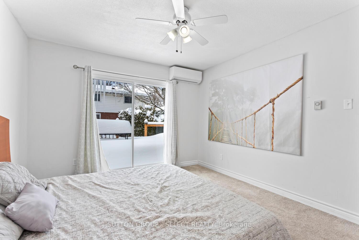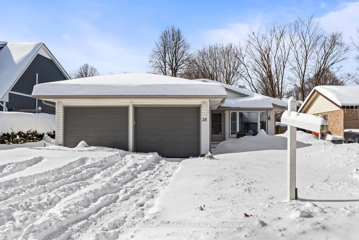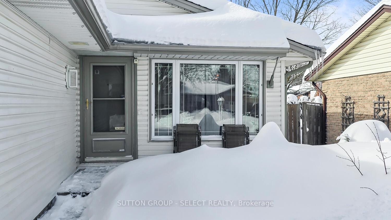$549,900
Available - For Sale
Listing ID: X12103858
25 Cottonwood Cres , London, N6G 2Y7, Middlesex
| Beautifully updated detached 3-bedroom, 2-bathroom bungalow. Step into a spacious foyer that opens into an inviting, open-concept layout designed for both comfort and style. The renovated kitchen (2022) is a chefs dream, showcasing quartz countertops, a large island, stainless steel appliances, upgraded flooring, modern lighting, a garburator, and a water filtration system. Just off the kitchen, unwind in the bright sunroom and stay organized with a convenient walk-in pantry. The primary bedroom retreat features double sliding doors that open onto a brand-new deck (2023)your own private outdoor escape. Two additional bedrooms are tucked away at the rear of the home for added privacy and are complemented by an updated 4-piece bathroom (2023) heated floors as well as in the hallway. A versatile den/office space with a private entrance is perfect for remote work or a home-based business and can easily be converted back to a double garage if desired. Recent upgrades include attic insulation (2023) and a new 3-zone mini-split heat pump system (2023), offering energy efficiency and year-round comfort. The backyard is designed to be virtually maintenance-free, so you can enjoy outdoor living without the upkeep. Ideally located in Northwest London, just minutes from shopping, the Aquatic Centre, great schools, and other local amenities. This home truly offers the best of both worlds: condo-style convenience without the monthly fees. Don't miss this rare opportunity book your private showing today! |
| Price | $549,900 |
| Taxes: | $3398.00 |
| Assessment Year: | 2024 |
| Occupancy: | Vacant |
| Address: | 25 Cottonwood Cres , London, N6G 2Y7, Middlesex |
| Directions/Cross Streets: | Hawthorne |
| Rooms: | 7 |
| Bedrooms: | 3 |
| Bedrooms +: | 0 |
| Family Room: | T |
| Basement: | None |
| Level/Floor | Room | Length(ft) | Width(ft) | Descriptions | |
| Room 1 | Main | Foyer | 8.2 | 5.9 | |
| Room 2 | Main | Living Ro | 21.98 | 13.45 | Combined w/Dining, Eat-in Kitchen |
| Room 3 | Main | Kitchen | 14.1 | 13.12 | Centre Island |
| Room 4 | Main | Primary B | 13.78 | 11.48 | Double Doors, Overlooks Backyard |
| Room 5 | Main | Bedroom 2 | 13.45 | 10.17 | |
| Room 6 | Main | Bedroom 3 | 10.17 | 9.84 | |
| Room 7 | Main | Sunroom | 13.12 | 9.51 | |
| Room 8 | Main | Den | 15.74 | 9.84 | |
| Room 9 | Main | Laundry | 10.17 | 5.25 |
| Washroom Type | No. of Pieces | Level |
| Washroom Type 1 | 4 | Main |
| Washroom Type 2 | 3 | Main |
| Washroom Type 3 | 0 | |
| Washroom Type 4 | 0 | |
| Washroom Type 5 | 0 |
| Total Area: | 0.00 |
| Approximatly Age: | 31-50 |
| Property Type: | Detached |
| Style: | Bungalow |
| Exterior: | Vinyl Siding |
| Garage Type: | Attached |
| (Parking/)Drive: | Private Do |
| Drive Parking Spaces: | 4 |
| Park #1 | |
| Parking Type: | Private Do |
| Park #2 | |
| Parking Type: | Private Do |
| Pool: | None |
| Other Structures: | Garden Shed |
| Approximatly Age: | 31-50 |
| Approximatly Square Footage: | 1500-2000 |
| Property Features: | Public Trans, School |
| CAC Included: | N |
| Water Included: | N |
| Cabel TV Included: | N |
| Common Elements Included: | N |
| Heat Included: | N |
| Parking Included: | N |
| Condo Tax Included: | N |
| Building Insurance Included: | N |
| Fireplace/Stove: | Y |
| Heat Type: | Heat Pump |
| Central Air Conditioning: | Wall Unit(s |
| Central Vac: | N |
| Laundry Level: | Syste |
| Ensuite Laundry: | F |
| Sewers: | Sewer |
$
%
Years
This calculator is for demonstration purposes only. Always consult a professional
financial advisor before making personal financial decisions.
| Although the information displayed is believed to be accurate, no warranties or representations are made of any kind. |
| SUTTON GROUP - SELECT REALTY |
|
|

Paul Sanghera
Sales Representative
Dir:
416.877.3047
Bus:
905-272-5000
Fax:
905-270-0047
| Virtual Tour | Book Showing | Email a Friend |
Jump To:
At a Glance:
| Type: | Freehold - Detached |
| Area: | Middlesex |
| Municipality: | London |
| Neighbourhood: | North F |
| Style: | Bungalow |
| Approximate Age: | 31-50 |
| Tax: | $3,398 |
| Beds: | 3 |
| Baths: | 2 |
| Fireplace: | Y |
| Pool: | None |
Locatin Map:
Payment Calculator:

