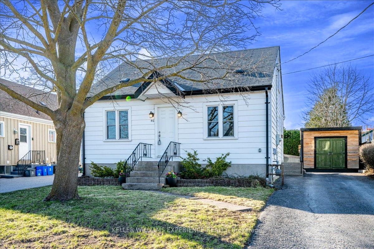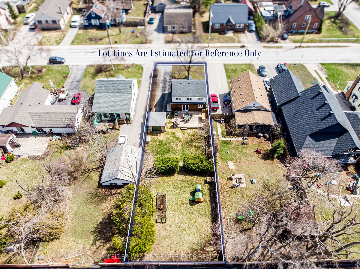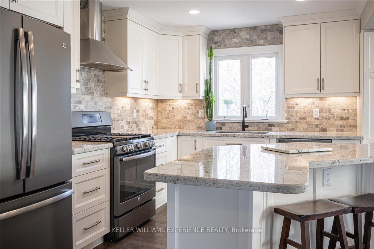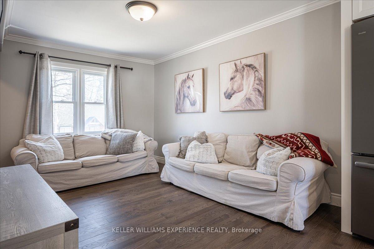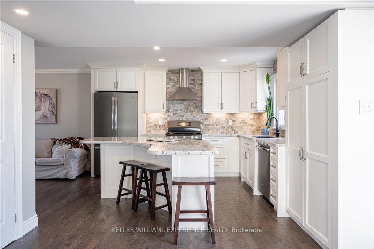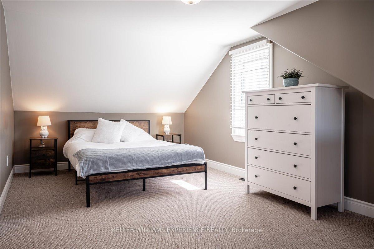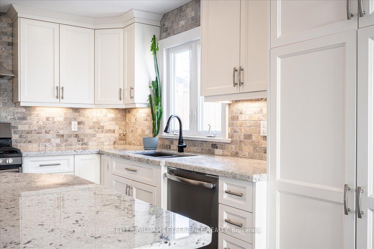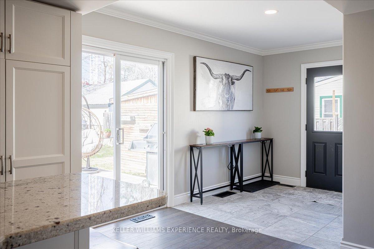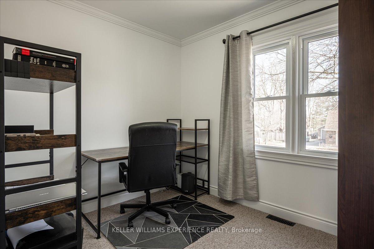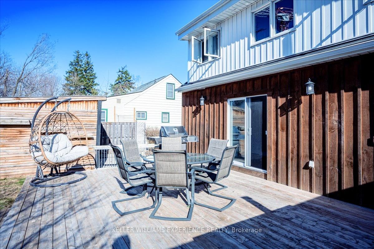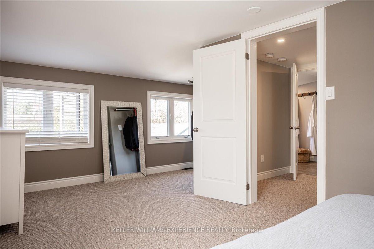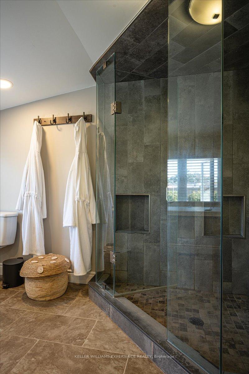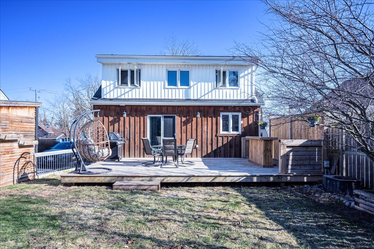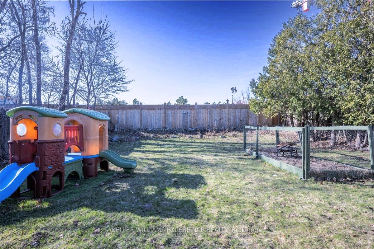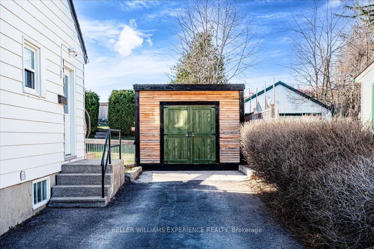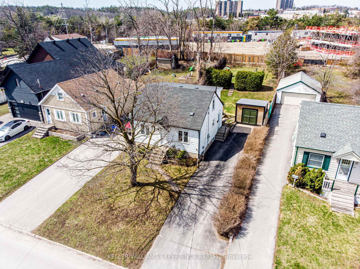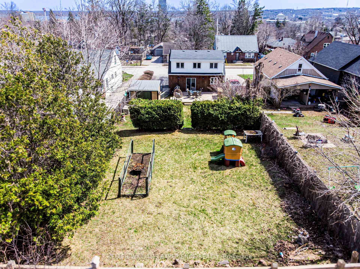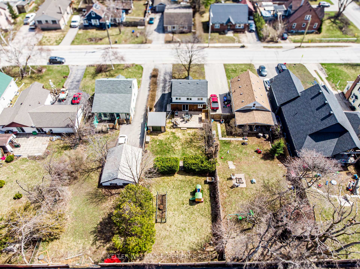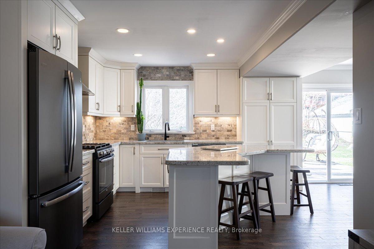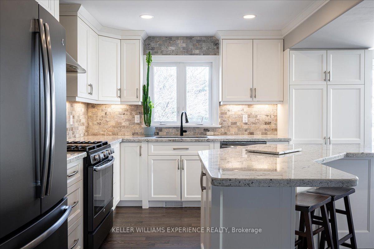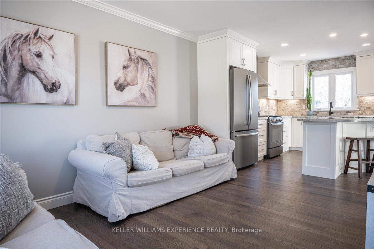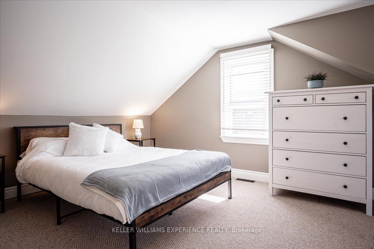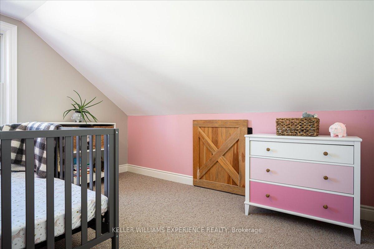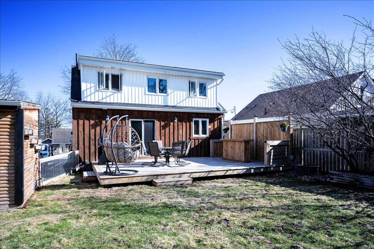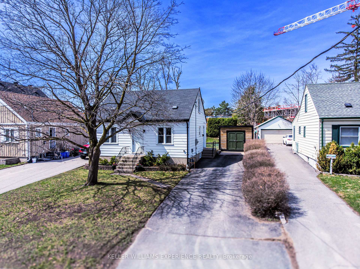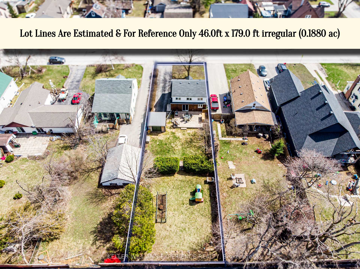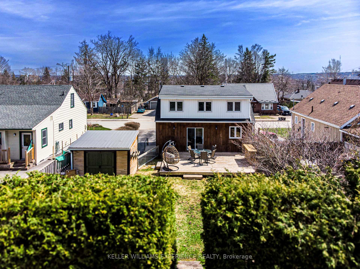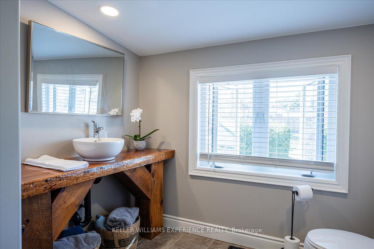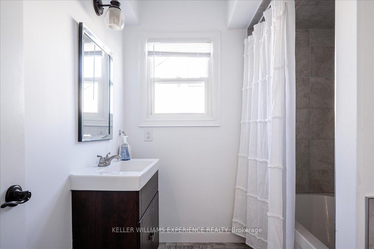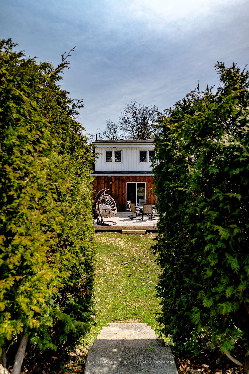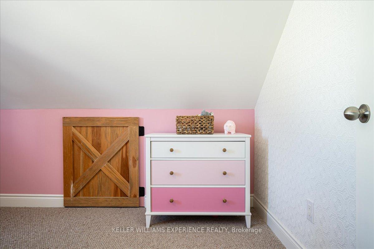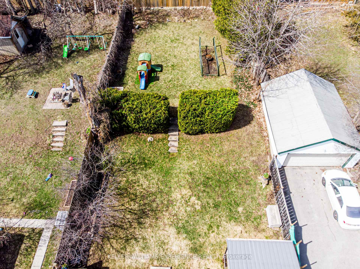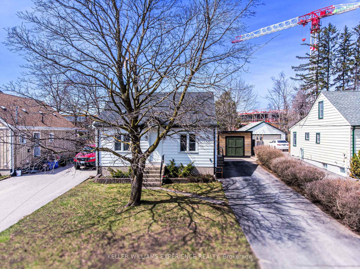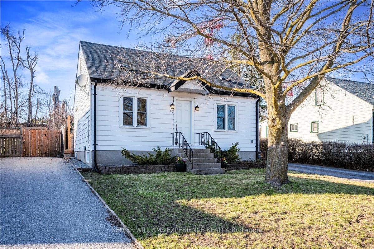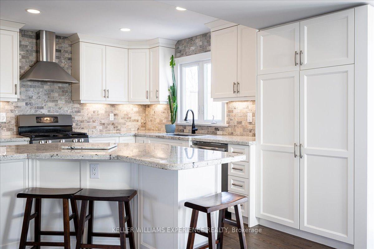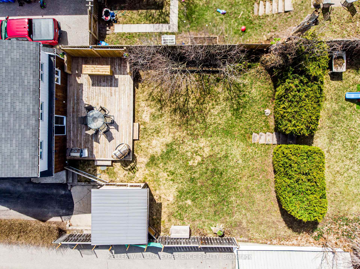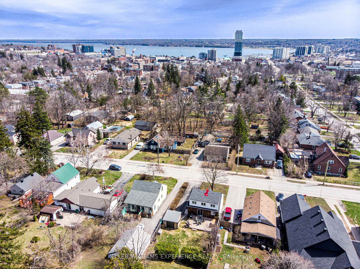$679,900
Available - For Sale
Listing ID: S12103537
46 Grove Stre West , Barrie, L4N 1M7, Simcoe
| Welcome to this picture-perfect 1.5-storey home, rich in character and boasting classic board and batten and siding finishes. Nestled on a beautifully mature, extra-deep 179-foot lot, this property offers exceptional privacy thanks to towering trees and full fencing, making it an ideal outdoor retreat year-round. The long driveway comfortably fits up to three vehicles, and a charming shed adds both practical storage and a touch of country charm. This backyard is made for weekend barbecues, ideal for entertaining guests, letting the kids play, or giving your pets space to roam. The expansive wooden deck, complete with a built-in bar, creates the perfect setting for both relaxing and hosting in your private outdoor haven. Surrounded by nature, your guests will feel right at home as they enjoy the inviting atmosphere and open-air charm. Inside, the home boasts a bright, tastefully upgraded interior with neutral tones, gleaming hardwood floors, and large windows that flood the space with natural light. The kitchen is a showstopper, featuring timeless shaker cabinetry, sleek granite countertops, and stainless steel appliances tailor-made for both everyday living and gourmet cooking. With three generous bedrooms and two full bathrooms, this home is thoughtfully designed for families of all sizes. The partially finished basement offers outstanding potential, ready to be customized into a cozy rec room, productive home office, or personal gym tailored to fit your lifestyle. Inside, the stylish and modern interior means there's little left to do but move in and enjoy. Ideally located near schools, parks, transit, and everyday amenities, this property is a rare find, perfect for discerning buyers and investors seeking a high-value lot with excellent long-term potential. |
| Price | $679,900 |
| Taxes: | $4154.99 |
| Assessment Year: | 2024 |
| Occupancy: | Owner |
| Address: | 46 Grove Stre West , Barrie, L4N 1M7, Simcoe |
| Directions/Cross Streets: | Bayfield or Toronto St |
| Rooms: | 8 |
| Rooms +: | 2 |
| Bedrooms: | 3 |
| Bedrooms +: | 0 |
| Family Room: | T |
| Basement: | Full, Partially Fi |
| Level/Floor | Room | Length(ft) | Width(ft) | Descriptions | |
| Room 1 | Main | Foyer | 13.87 | 13.28 | |
| Room 2 | Main | Kitchen | 41.66 | 37.72 | |
| Room 3 | Main | Living Ro | 52.48 | 44.61 | |
| Room 4 | Main | Bedroom | 37.06 | 36.08 | |
| Room 5 | Main | Bathroom | 7.74 | 6.95 | |
| Room 6 | Second | Primary B | 62.65 | 54.45 | |
| Room 7 | Second | Bedroom 3 | 11.25 | 8.66 | |
| Room 8 | Second | Bathroom | 10.86 | 8.43 | |
| Room 9 | Basement | Laundry | 24.76 | 17.65 | |
| Room 10 | Basement | Other | 24.76 | 13.97 |
| Washroom Type | No. of Pieces | Level |
| Washroom Type 1 | 4 | Main |
| Washroom Type 2 | 3 | Second |
| Washroom Type 3 | 0 | |
| Washroom Type 4 | 0 | |
| Washroom Type 5 | 0 | |
| Washroom Type 6 | 4 | Main |
| Washroom Type 7 | 3 | Second |
| Washroom Type 8 | 0 | |
| Washroom Type 9 | 0 | |
| Washroom Type 10 | 0 |
| Total Area: | 0.00 |
| Approximatly Age: | 51-99 |
| Property Type: | Detached |
| Style: | 1 1/2 Storey |
| Exterior: | Board & Batten , Vinyl Siding |
| Garage Type: | None |
| (Parking/)Drive: | Private |
| Drive Parking Spaces: | 3 |
| Park #1 | |
| Parking Type: | Private |
| Park #2 | |
| Parking Type: | Private |
| Pool: | None |
| Other Structures: | Garden Shed |
| Approximatly Age: | 51-99 |
| Approximatly Square Footage: | 1100-1500 |
| Property Features: | Lake/Pond, Hospital |
| CAC Included: | N |
| Water Included: | N |
| Cabel TV Included: | N |
| Common Elements Included: | N |
| Heat Included: | N |
| Parking Included: | N |
| Condo Tax Included: | N |
| Building Insurance Included: | N |
| Fireplace/Stove: | N |
| Heat Type: | Forced Air |
| Central Air Conditioning: | Central Air |
| Central Vac: | N |
| Laundry Level: | Syste |
| Ensuite Laundry: | F |
| Elevator Lift: | False |
| Sewers: | Sewer |
| Utilities-Cable: | Y |
| Utilities-Hydro: | Y |
$
%
Years
This calculator is for demonstration purposes only. Always consult a professional
financial advisor before making personal financial decisions.
| Although the information displayed is believed to be accurate, no warranties or representations are made of any kind. |
| KELLER WILLIAMS EXPERIENCE REALTY |
|
|

Paul Sanghera
Sales Representative
Dir:
416.877.3047
Bus:
905-272-5000
Fax:
905-270-0047
| Book Showing | Email a Friend |
Jump To:
At a Glance:
| Type: | Freehold - Detached |
| Area: | Simcoe |
| Municipality: | Barrie |
| Neighbourhood: | Queen's Park |
| Style: | 1 1/2 Storey |
| Approximate Age: | 51-99 |
| Tax: | $4,154.99 |
| Beds: | 3 |
| Baths: | 2 |
| Fireplace: | N |
| Pool: | None |
Locatin Map:
Payment Calculator:

