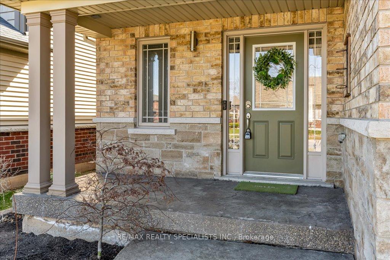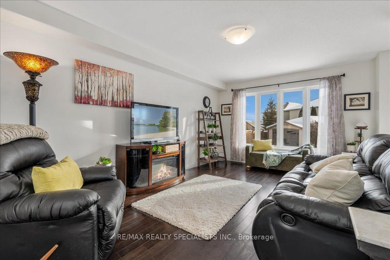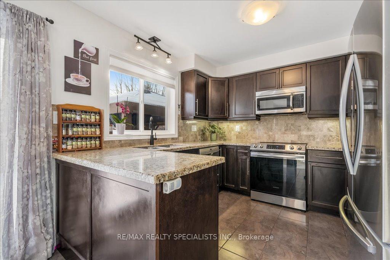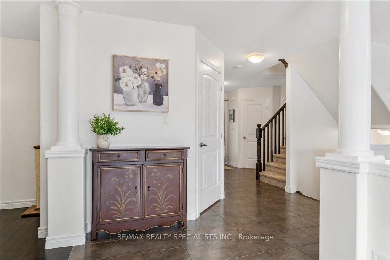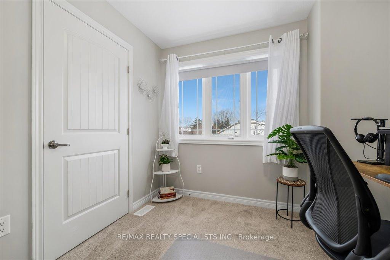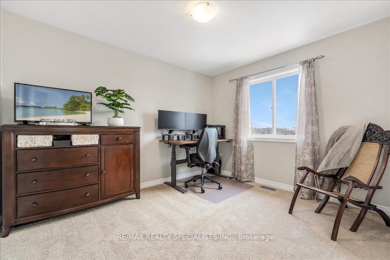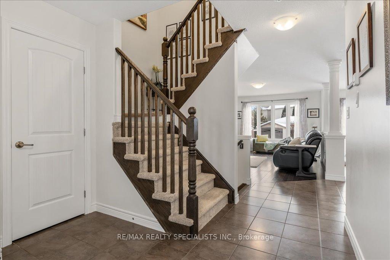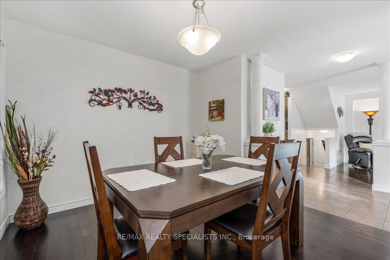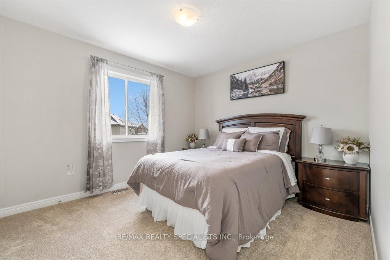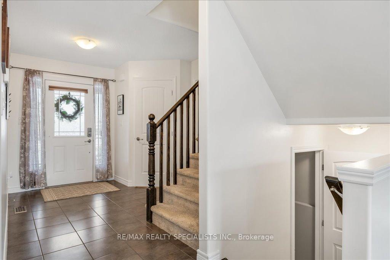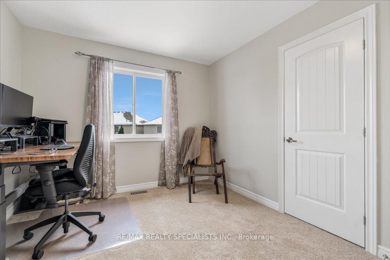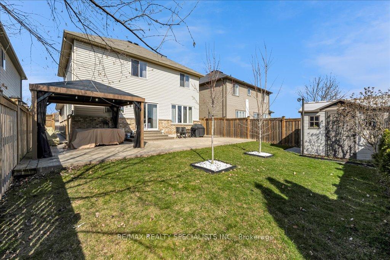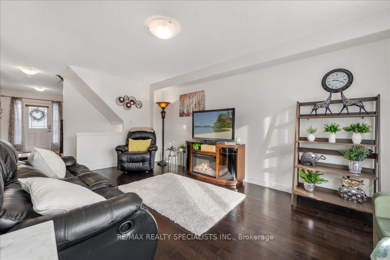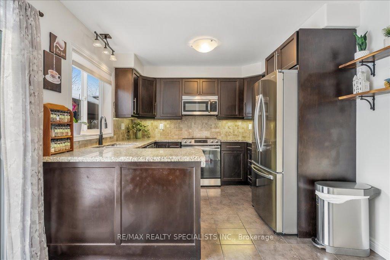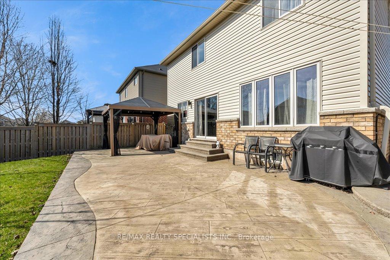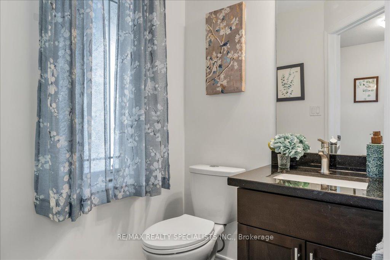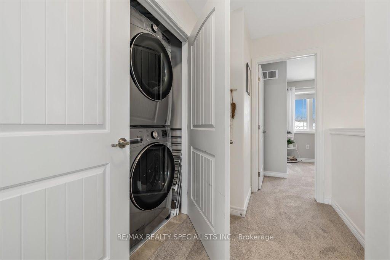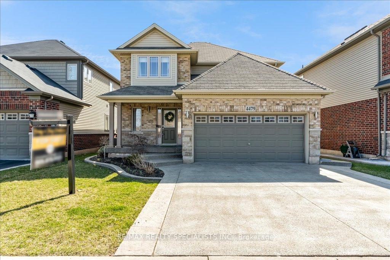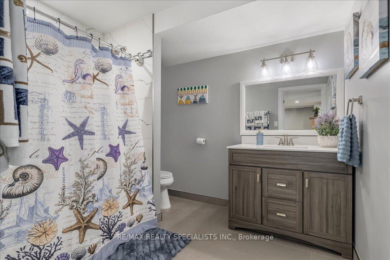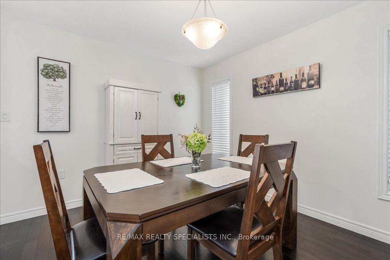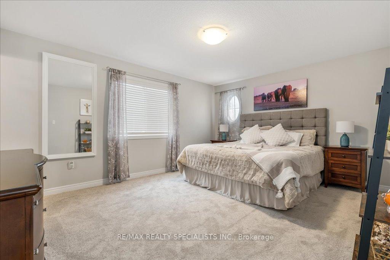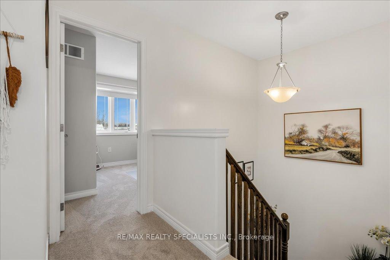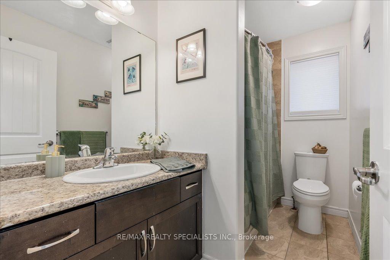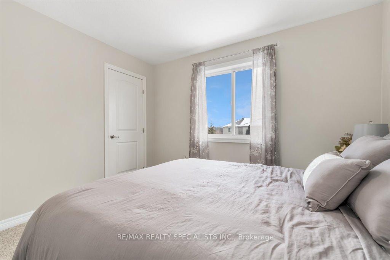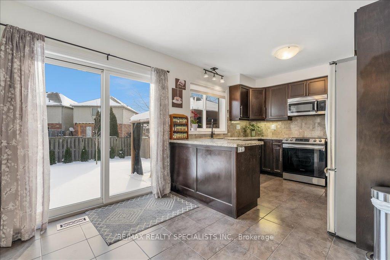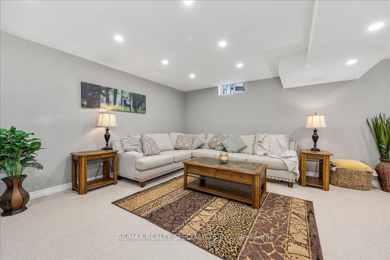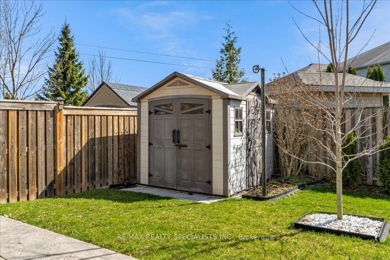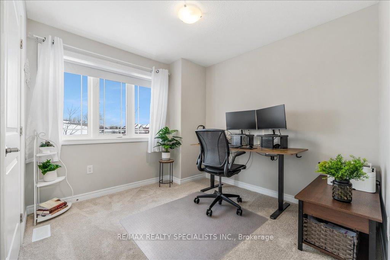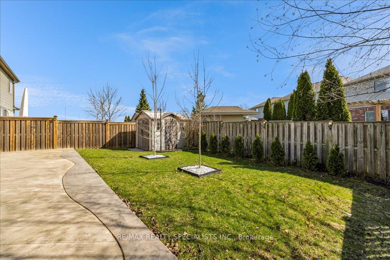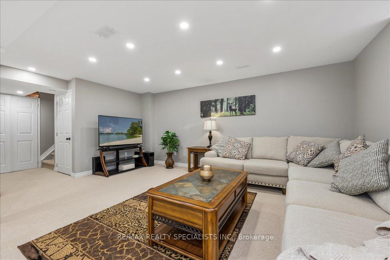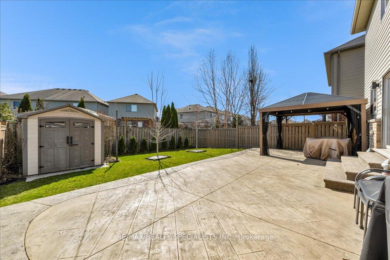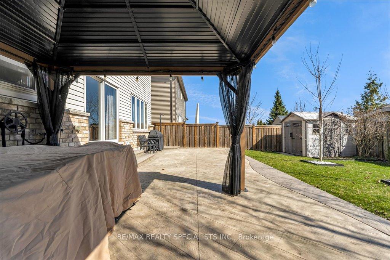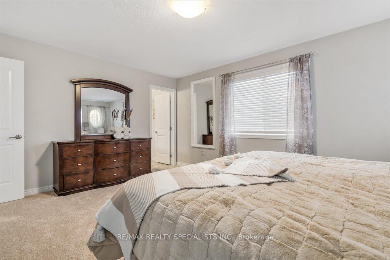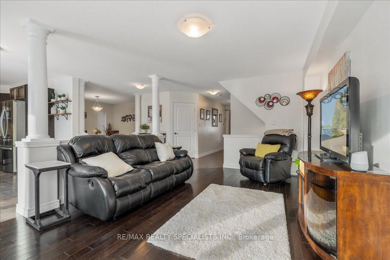$950,000
Available - For Sale
Listing ID: X12103906
4479 Garden Gate Terr , Lincoln, L0R 1B3, Niagara
| Start your day with a coffee on the inviting covered porch that welcomes you to this exceptional executive 4-bedroom, 4-bathroom, two-story detached home with a fully finished basement. This bright and elegant residence radiates charm and sophistication, offering a double-car garage and parking for up to five vehicles with a stamped concrete driveway. Ideally situated on a highly desirable, family-friendly street in the heart of Beamsville, this home is mere steps from Hillary Bald Park.The open-concept main floor boasts gleaming hardwood floors, a formal dining room, and interior access to the garage, all accentuated by designer paint throughout. The upgraded kitchen is a chefs dream, featuring stainless steel appliances, rich dark maple cabinetry, granite countertops, a ceramic backsplash, a breakfast bar, and a walkout to the backyard.The outdoor space is designed for both relaxation and entertaining, with a wood-look imprinted concrete deck, a landscaped yard, and a natural gas BBQ hookup.Upstairs, new broadloom carpets enhance the second floor, which also offers a convenient 2nd floor laundry room. The king-sized primary suite is a private retreat, complete with a walk-in closet and a luxurious 4-piece ensuite. Three additional generously sized bedrooms are filled with natural light, providing ample space for family and guests.The fully finished basement expands your living area with a spacious family room, abundant storage, and a large bathroom featuring a walk-in shower.Conveniently located close to all amenities, transit, and highway access, this home perfectly balances comfort and convenience ready to meet all your family's needs. 2024 - 2nd Floor Broadloom, 2022 - Clothes Washer, Clothes Dryer, Kitchen Dishwasher, Kitchen Range |
| Price | $950,000 |
| Taxes: | $5707.40 |
| Occupancy: | Owner |
| Address: | 4479 Garden Gate Terr , Lincoln, L0R 1B3, Niagara |
| Acreage: | < .50 |
| Directions/Cross Streets: | Ontario & Drake Ave |
| Rooms: | 10 |
| Rooms +: | 4 |
| Bedrooms: | 4 |
| Bedrooms +: | 0 |
| Family Room: | T |
| Basement: | Finished, Full |
| Level/Floor | Room | Length(ft) | Width(ft) | Descriptions | |
| Room 1 | Main | Foyer | 9.45 | 11.45 | Tile Floor, Staircase |
| Room 2 | Main | Powder Ro | 5.08 | 4.36 | 2 Pc Bath, Tile Floor, Window |
| Room 3 | Main | Living Ro | 19.25 | 21.25 | Bay Window, Open Concept, Hardwood Floor |
| Room 4 | Main | Dining Ro | 9.81 | 11.68 | Open Concept, Window, Hardwood Floor |
| Room 5 | Main | Kitchen | 9.81 | 10.33 | Backsplash, Stainless Steel Appl, W/O To Yard |
| Room 6 | Second | Primary B | 12.76 | 15.71 | 4 Pc Ensuite, Walk-In Closet(s), Broadloom |
| Room 7 | Second | Bathroom | 4.92 | 10.36 | 4 Pc Ensuite, Tile Floor, Window |
| Room 8 | Second | Bedroom 2 | 11.35 | 10.36 | Broadloom, Closet, Large Window |
| Room 9 | Second | Bedroom 3 | 10.99 | 11.51 | Large Window, Broadloom, Closet |
| Room 10 | Second | Bedroom 4 | 10.92 | 9.58 | Large Window, Broadloom, Closet |
| Room 11 | Second | Bathroom | 8.53 | 5.12 | 4 Pc Bath, Tile Floor, Window |
| Room 12 | Second | Laundry | |||
| Room 13 | Basement | Recreatio | 28.77 | 24.04 | Pot Lights, Broadloom, Window |
| Room 14 | Basement | Bathroom | 8.04 | 8.86 | 3 Pc Bath |
| Room 15 | Basement | Other | 10.4 | 8.1 |
| Washroom Type | No. of Pieces | Level |
| Washroom Type 1 | 2 | Main |
| Washroom Type 2 | 4 | Second |
| Washroom Type 3 | 3 | Basement |
| Washroom Type 4 | 0 | |
| Washroom Type 5 | 0 |
| Total Area: | 0.00 |
| Approximatly Age: | 6-15 |
| Property Type: | Detached |
| Style: | 2-Storey |
| Exterior: | Brick, Vinyl Siding |
| Garage Type: | Attached |
| (Parking/)Drive: | Private Do |
| Drive Parking Spaces: | 3 |
| Park #1 | |
| Parking Type: | Private Do |
| Park #2 | |
| Parking Type: | Private Do |
| Pool: | None |
| Other Structures: | Garden Shed, G |
| Approximatly Age: | 6-15 |
| Approximatly Square Footage: | 1500-2000 |
| Property Features: | Fenced Yard, Park |
| CAC Included: | N |
| Water Included: | N |
| Cabel TV Included: | N |
| Common Elements Included: | N |
| Heat Included: | N |
| Parking Included: | N |
| Condo Tax Included: | N |
| Building Insurance Included: | N |
| Fireplace/Stove: | N |
| Heat Type: | Forced Air |
| Central Air Conditioning: | Central Air |
| Central Vac: | N |
| Laundry Level: | Syste |
| Ensuite Laundry: | F |
| Elevator Lift: | False |
| Sewers: | Sewer |
| Utilities-Cable: | Y |
| Utilities-Hydro: | Y |
$
%
Years
This calculator is for demonstration purposes only. Always consult a professional
financial advisor before making personal financial decisions.
| Although the information displayed is believed to be accurate, no warranties or representations are made of any kind. |
| RE/MAX REALTY SPECIALISTS INC. |
|
|

Paul Sanghera
Sales Representative
Dir:
416.877.3047
Bus:
905-272-5000
Fax:
905-270-0047
| Virtual Tour | Book Showing | Email a Friend |
Jump To:
At a Glance:
| Type: | Freehold - Detached |
| Area: | Niagara |
| Municipality: | Lincoln |
| Neighbourhood: | 982 - Beamsville |
| Style: | 2-Storey |
| Approximate Age: | 6-15 |
| Tax: | $5,707.4 |
| Beds: | 4 |
| Baths: | 4 |
| Fireplace: | N |
| Pool: | None |
Locatin Map:
Payment Calculator:


