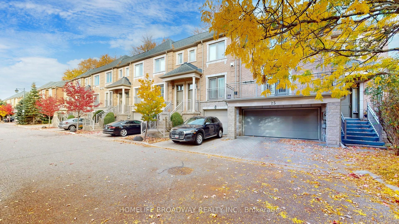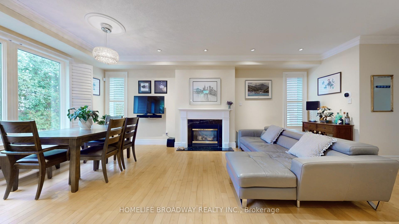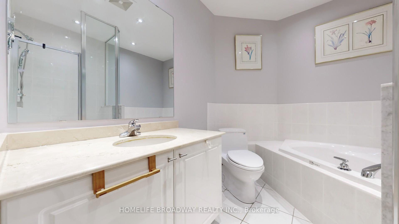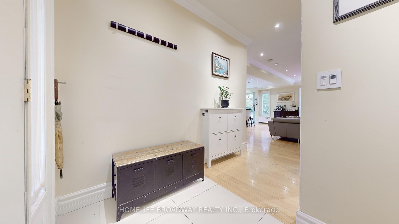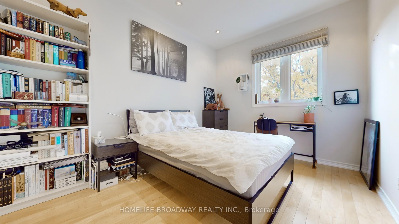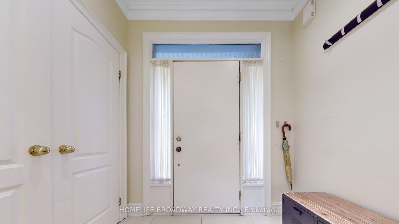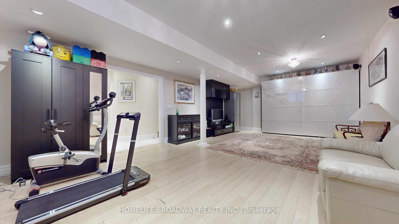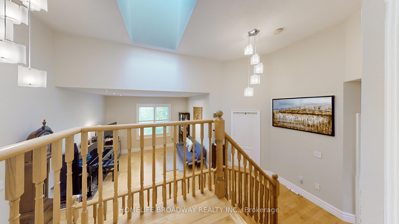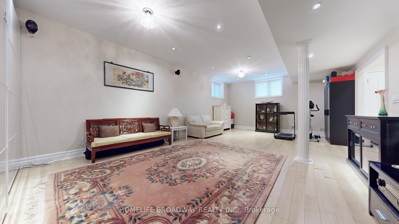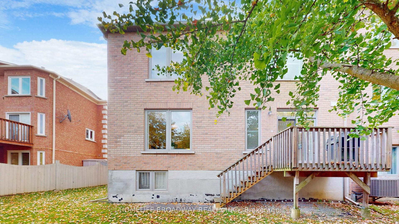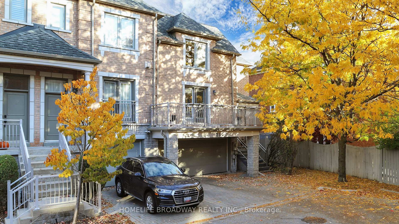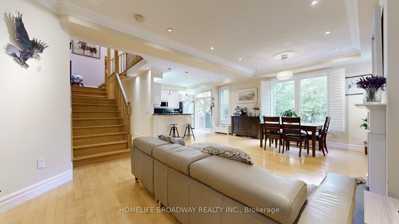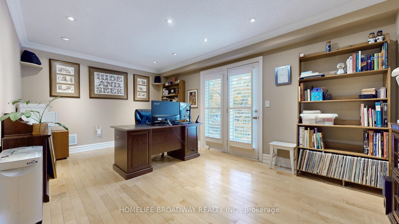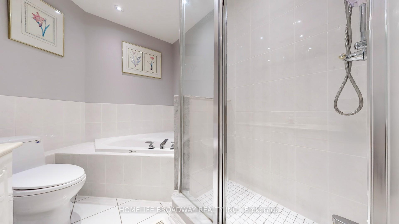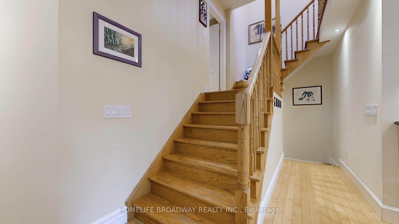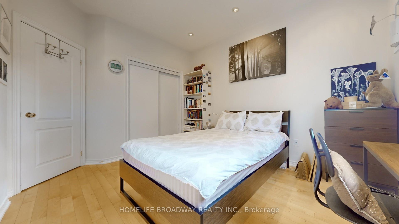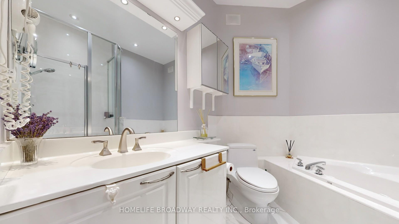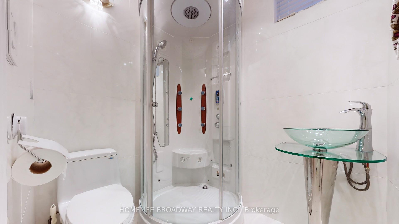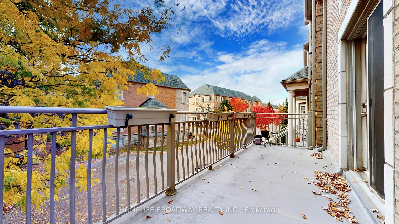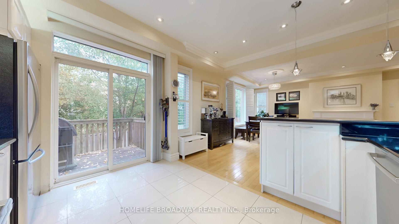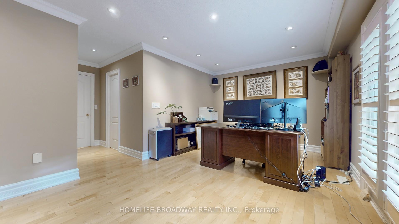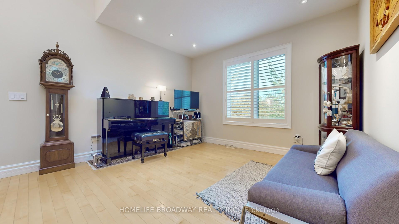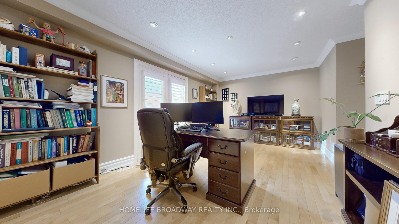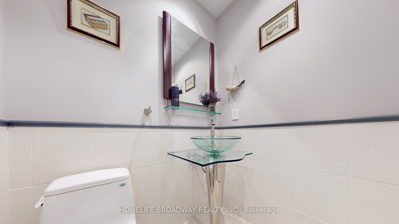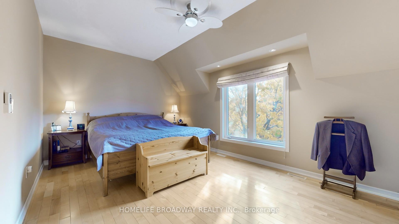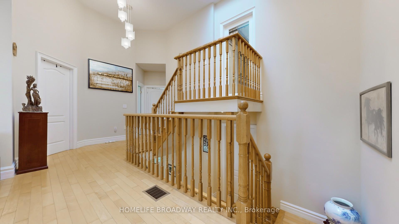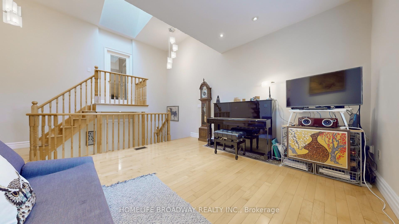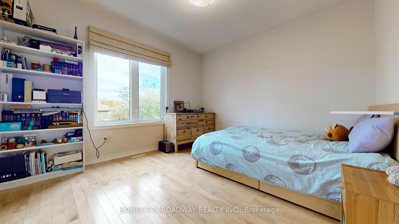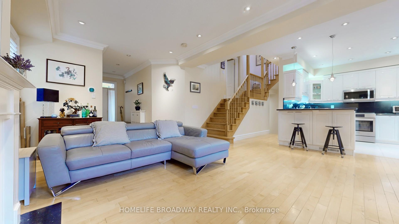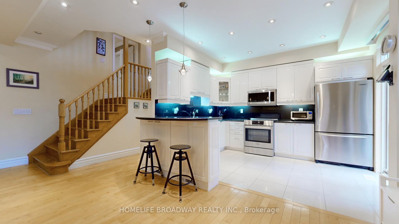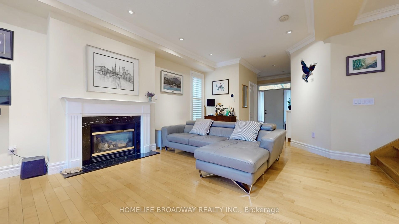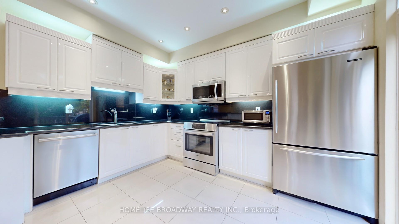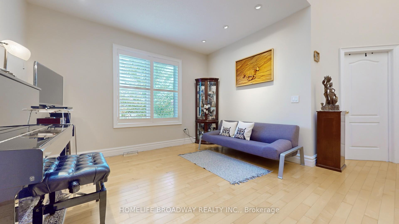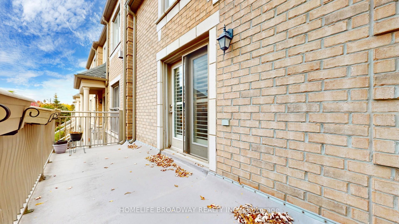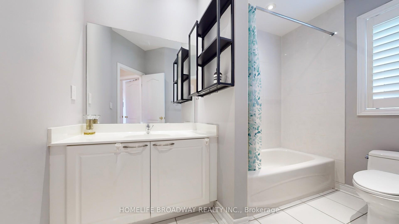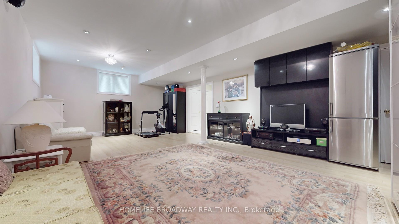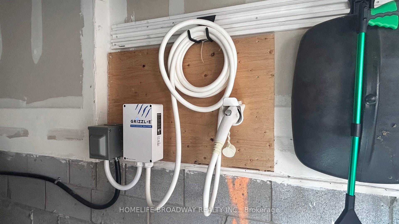$1,399,000
Available - For Sale
Listing ID: N12103638
9133 Bayview Aven , Richmond Hill, L4B 4C5, York
| Large townhome with 4 bedrooms, 4+1 bathrooms, 2-car garage with EV charger, skylight, and ethernet connections and pot lights throughout. Great location, close to grocery stores, banks, 407/404 highways, and Langstaff GO Train station. School zone includes ACPS and St. Robert CHS. 5 appliances included, jacuzzi, 2 ensuites, California shutters, and much more. North-south orientation with lots of sunlight and high ceilings (over 9ft in basement, 14 ft in family room). Quiet end unit with private stairs and entrance in a well-managed, small, and gated community with 24/7 security. Perfect for growing family or downsizing. |
| Price | $1,399,000 |
| Taxes: | $6236.88 |
| Occupancy: | Owner |
| Address: | 9133 Bayview Aven , Richmond Hill, L4B 4C5, York |
| Postal Code: | L4B 4C5 |
| Province/State: | York |
| Directions/Cross Streets: | Bayview & Blackmore |
| Level/Floor | Room | Length(ft) | Width(ft) | Descriptions | |
| Room 1 | Main | Living Ro | 20.27 | 17.15 | Hardwood Floor, Fireplace, Combined w/Dining |
| Room 2 | Main | Dining Ro | 20.27 | 17.15 | Combined w/Living, California Shutters, Pot Lights |
| Room 3 | Main | Kitchen | 18.47 | 7.71 | Breakfast Area, Marble Floor, W/O To Deck |
| Room 4 | In Between | Primary B | 17.55 | 11.12 | 4 Pc Ensuite, Walk-In Closet(s), W/O To Balcony |
| Room 5 | Second | Bedroom 2 | 12.14 | 12 | Closet |
| Room 6 | Second | Bedroom 3 | 14.46 | 9.02 | Closet |
| Room 7 | Upper | Bedroom 4 | 17.55 | 11.12 | 4 Pc Ensuite, Walk-In Closet(s) |
| Room 8 | Second | Family Ro | 12.5 | 12 | Hardwood Floor, Skylight |
| Room 9 | Basement | Recreatio | 3 Pc Bath |
| Washroom Type | No. of Pieces | Level |
| Washroom Type 1 | 2 | Main |
| Washroom Type 2 | 4 | In Betwe |
| Washroom Type 3 | 4 | Second |
| Washroom Type 4 | 4 | Upper |
| Washroom Type 5 | 3 | Lower |
| Total Area: | 0.00 |
| Approximatly Age: | 16-30 |
| Sprinklers: | Carb |
| Washrooms: | 5 |
| Heat Type: | Forced Air |
| Central Air Conditioning: | Central Air |
| Elevator Lift: | False |
$
%
Years
This calculator is for demonstration purposes only. Always consult a professional
financial advisor before making personal financial decisions.
| Although the information displayed is believed to be accurate, no warranties or representations are made of any kind. |
| HOMELIFE BROADWAY REALTY INC. |
|
|

Paul Sanghera
Sales Representative
Dir:
416.877.3047
Bus:
905-272-5000
Fax:
905-270-0047
| Book Showing | Email a Friend |
Jump To:
At a Glance:
| Type: | Com - Condo Townhouse |
| Area: | York |
| Municipality: | Richmond Hill |
| Neighbourhood: | Doncrest |
| Style: | Multi-Level |
| Approximate Age: | 16-30 |
| Tax: | $6,236.88 |
| Maintenance Fee: | $915.36 |
| Beds: | 4 |
| Baths: | 5 |
| Fireplace: | Y |
Locatin Map:
Payment Calculator:

