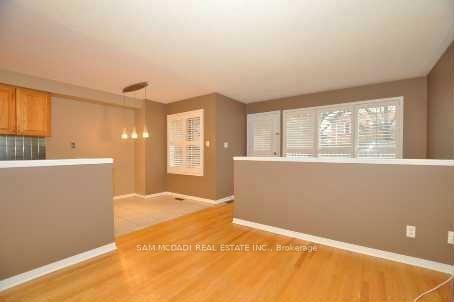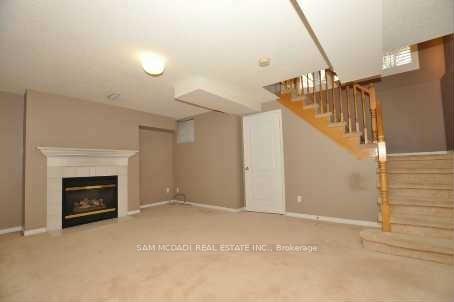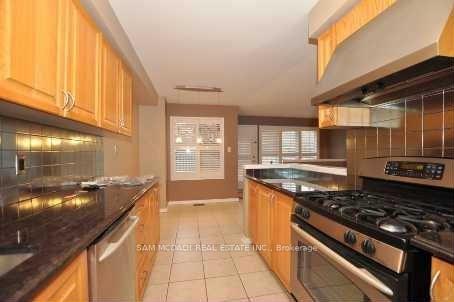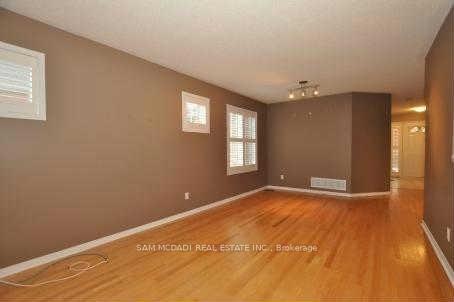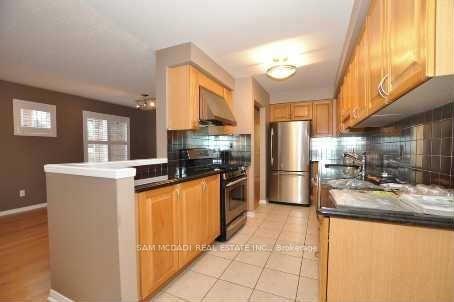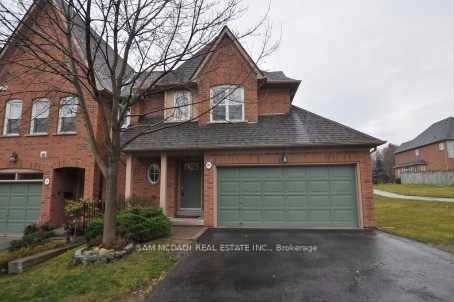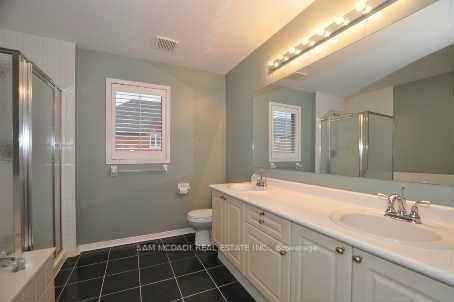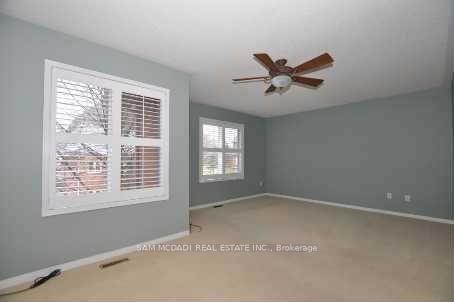$4,000
Available - For Rent
Listing ID: W12104099
928 Queen Stre West , Mississauga, L5H 4K5, Peel
| Located right in the heart of Lorne Park, this beautifully maintained 3-bedroom, 4-bathroom end-unit townhome offers refined living in one of Mississauga's most desirable neighbourhoods. Step inside to find sleek hardwood floors throughout the main level, a bright open-concept layout, and a delightful kitchen equipped with stainless steel appliances ready to impress. Upstairs, you'll find two spacious primary bedrooms, each with its own private ensuite, plus a third bedroom ideal for guests, a home office, or growing families. The finished lower-level features a recreation area highlighted by a gas fireplace perfect for cozy evenings with family and friends. Enjoy the convenience of a double car garage, and a prime location just steps from top-rated schools, charming shops, and all that Lorne Park has to offer, this townhome truly checks all the boxes! |
| Price | $4,000 |
| Taxes: | $0.00 |
| Occupancy: | Tenant |
| Address: | 928 Queen Stre West , Mississauga, L5H 4K5, Peel |
| Postal Code: | L5H 4K5 |
| Province/State: | Peel |
| Directions/Cross Streets: | Lakeshore Rd W & Ibar Way |
| Level/Floor | Room | Length(ft) | Width(ft) | Descriptions | |
| Room 1 | Main | Kitchen | 15.51 | 9.12 | Stainless Steel Appl, Granite Counters, Tile Floor |
| Room 2 | Main | Breakfast | 8.56 | 8.56 | Overlooks Living, Combined w/Kitchen, Tile Floor |
| Room 3 | Main | Dining Ro | 20.99 | 12.17 | Open Concept, Combined w/Living, Hardwood Floor |
| Room 4 | Main | Living Ro | 20.99 | 12.17 | Open Concept, Window, Hardwood Floor |
| Room 5 | Second | Primary B | 15.28 | 13.22 | 5 Pc Ensuite, Walk-In Closet(s), Window |
| Room 6 | Second | Bedroom 2 | 16.73 | 15.58 | 4 Pc Ensuite, Walk-In Closet(s), Window |
| Room 7 | Second | Bedroom 3 | 13.12 | 12.33 | Window, Double Closet, Broadloom |
| Room 8 | Second | Den | 13.48 | 10.73 | Combined w/Br, Open Concept, Broadloom |
| Room 9 | Basement | Recreatio | 21.68 | 17.12 | Fireplace, Open Concept, Broadloom |
| Washroom Type | No. of Pieces | Level |
| Washroom Type 1 | 2 | |
| Washroom Type 2 | 4 | |
| Washroom Type 3 | 5 | |
| Washroom Type 4 | 0 | |
| Washroom Type 5 | 0 | |
| Washroom Type 6 | 2 | |
| Washroom Type 7 | 4 | |
| Washroom Type 8 | 5 | |
| Washroom Type 9 | 0 | |
| Washroom Type 10 | 0 |
| Total Area: | 0.00 |
| Sprinklers: | Carb |
| Washrooms: | 4 |
| Heat Type: | Forced Air |
| Central Air Conditioning: | Central Air |
| Although the information displayed is believed to be accurate, no warranties or representations are made of any kind. |
| SAM MCDADI REAL ESTATE INC. |
|
|

Paul Sanghera
Sales Representative
Dir:
416.877.3047
Bus:
905-272-5000
Fax:
905-270-0047
| Book Showing | Email a Friend |
Jump To:
At a Glance:
| Type: | Com - Condo Townhouse |
| Area: | Peel |
| Municipality: | Mississauga |
| Neighbourhood: | Lorne Park |
| Style: | 3-Storey |
| Beds: | 3 |
| Baths: | 4 |
| Fireplace: | Y |
Locatin Map:

