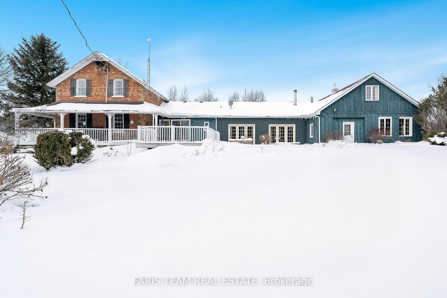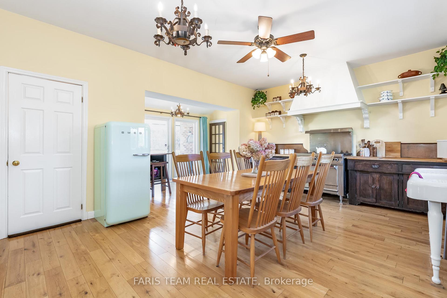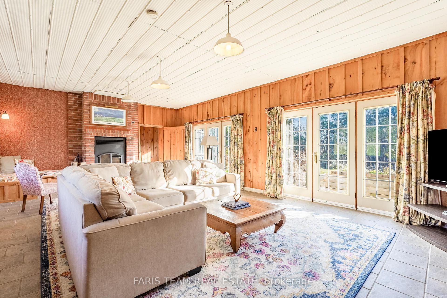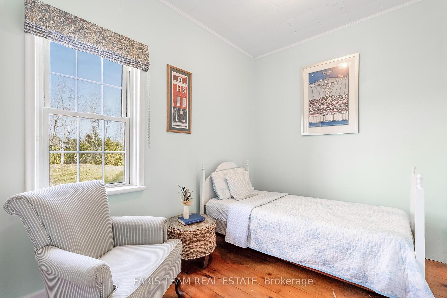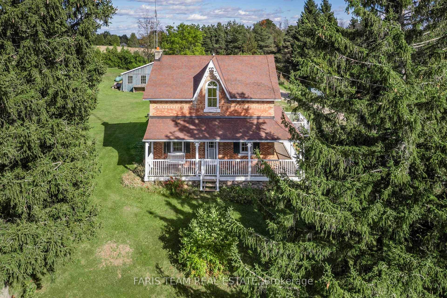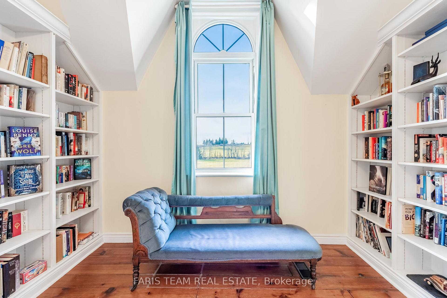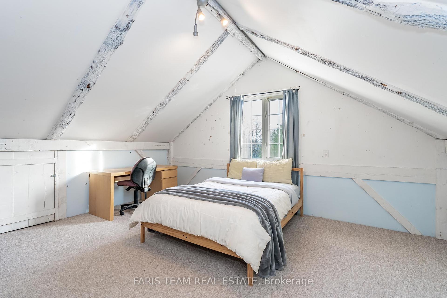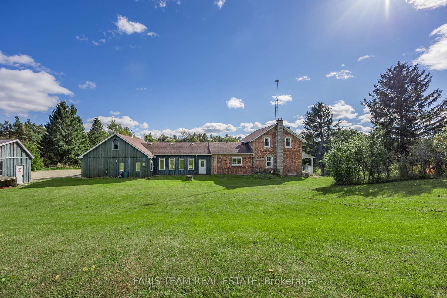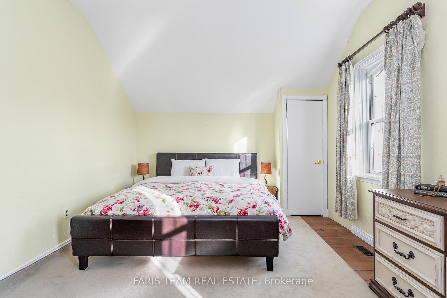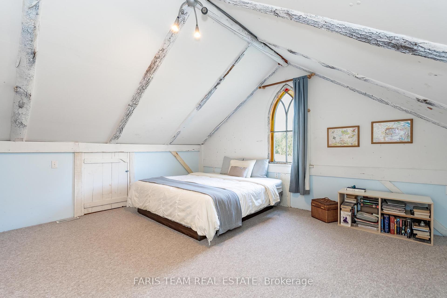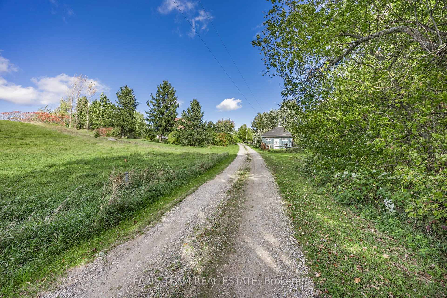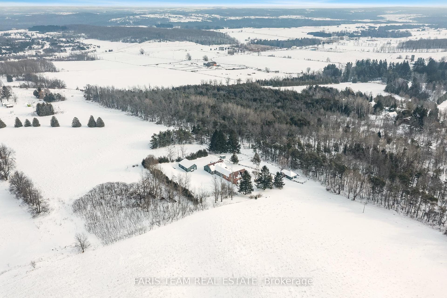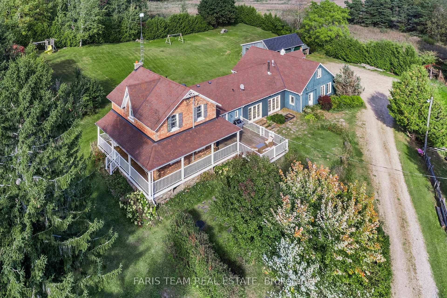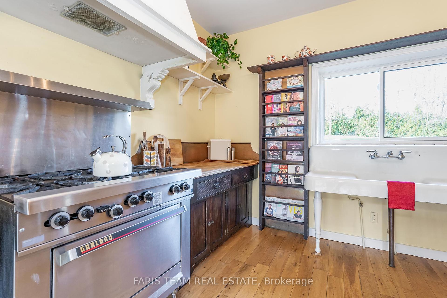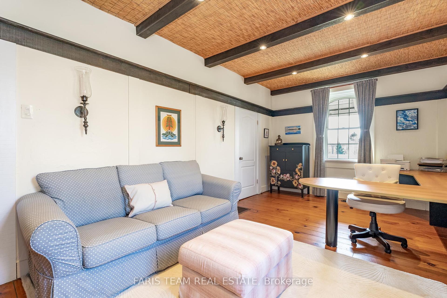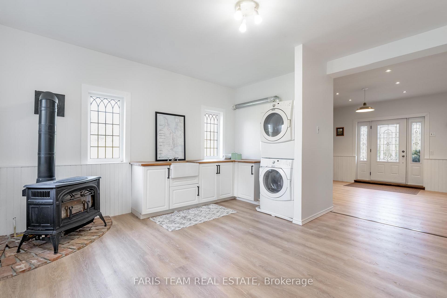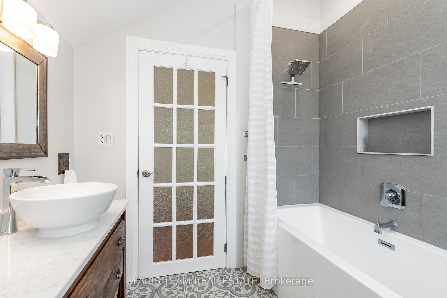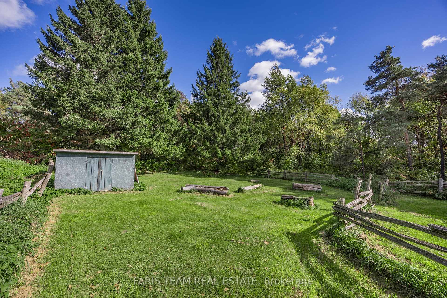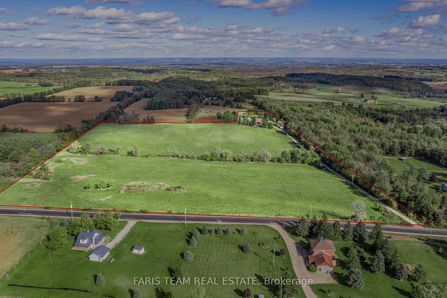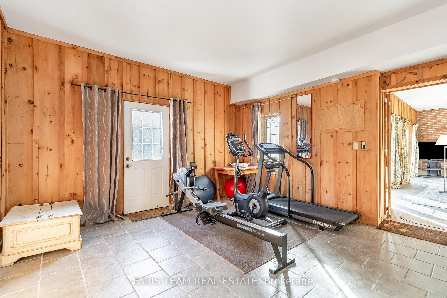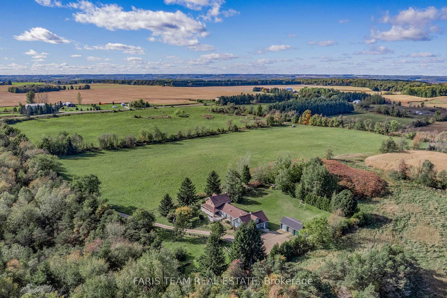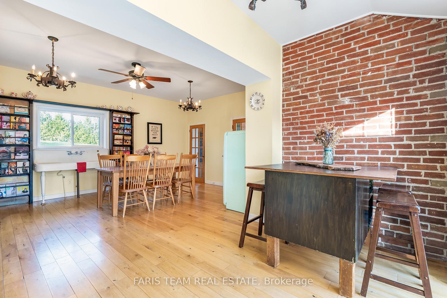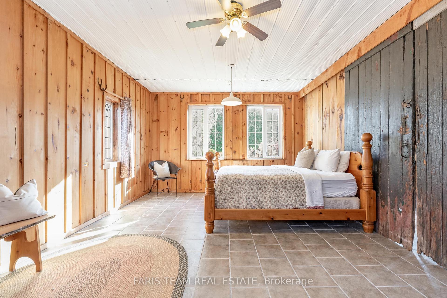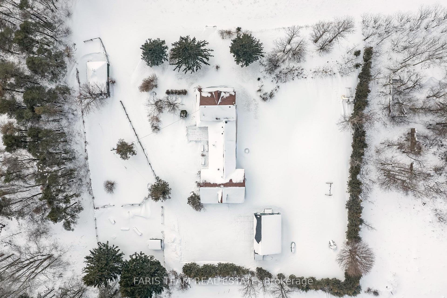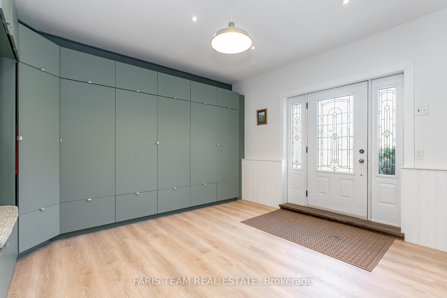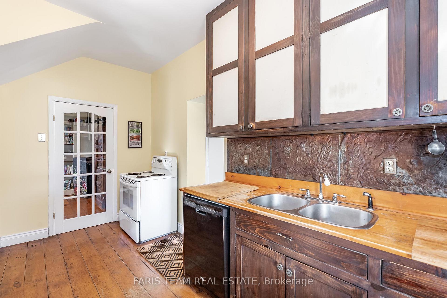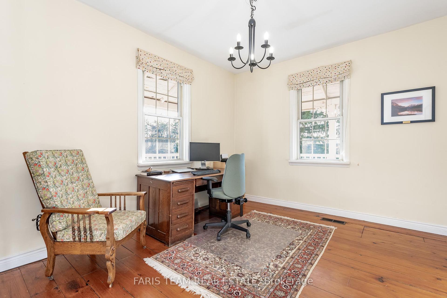$1,599,999
Available - For Sale
Listing ID: X12001717
676555 Centre Road , Mulmur, L9V 0C9, Dufferin
| Top 5 Reasons You Will Love This Home: 1) Experience the timeless charm of this Victorian-style farmhouse, a 26-acre retreat in Mulmur's picturesque rolling hills, once spotlighted in Country Homes magazine 2) Spanning over 4,300 square feet, this historic gem features five generously sized bedrooms and three bathrooms, seamlessly combining classic character with modern comforts 3) Thoughtfully designed for multi-generational living, the spacious layout showcases unique heritage details, including an antique sink, barn doors, and original wide-plank flooring 4) The inviting wraparound porch offers the perfect spot to enjoy peaceful morning views, while the wood-burning fireplace creates a warm and cozy haven after a day on the slopes, complemented by a beautiful backyard enveloped by mature trees and complete with a large back deck, ready to be enjoyed throughout the warmer months 5) Adventure awaits with direct access to the Bruce Trail, providing endless opportunities to explore nature in every season, with a short commute to in-town amenities, Shelburne Golf and Country Club, Boyne Valley Provincial Park, and Highway 89 access. 4,344 fin.sq.ft. Age 129. Visit our website for more detailed information. |
| Price | $1,599,999 |
| Taxes: | $3668.72 |
| Occupancy: | Owner |
| Address: | 676555 Centre Road , Mulmur, L9V 0C9, Dufferin |
| Acreage: | 25-49.99 |
| Directions/Cross Streets: | 10 SdRd/Centre Rd |
| Rooms: | 13 |
| Bedrooms: | 5 |
| Bedrooms +: | 0 |
| Family Room: | T |
| Basement: | Partial Base |
| Level/Floor | Room | Length(ft) | Width(ft) | Descriptions | |
| Room 1 | Main | Kitchen | 18.4 | 13.61 | Eat-in Kitchen, Hardwood Floor, Ceiling Fan(s) |
| Room 2 | Main | Kitchen | 16.3 | 8.04 | Hardwood Floor, Double Sink, Window |
| Room 3 | Main | Breakfast | 13.15 | 6.2 | Hardwood Floor, Open Concept, W/O To Deck |
| Room 4 | Main | Dining Ro | 21.78 | 11.15 | Hardwood Floor, Window, Recessed Lighting |
| Room 5 | Main | Family Ro | 27.49 | 17.02 | Ceramic Floor, Fireplace, Walk-Out |
| Room 6 | Main | Office | 13.81 | 11.51 | |
| Room 7 | Main | Bedroom | 22.96 | 14.07 | Ceramic Floor, Ceiling Fan(s) |
| Room 8 | Main | Laundry | 14.92 | 14.17 | Laminate, Gas Fireplace |
| Room 9 | Main | Mud Room | 14.24 | 13.74 | Laminate, B/I Shelves, Walk-Out |
| Room 10 | Second | Primary B | 19.32 | 11.64 | Hardwood Floor, Closet, Window |
| Room 11 | Second | Bedroom | 11.55 | 7.81 | Hardwood Floor, Closet, Window |
| Room 12 | Second | Bedroom | 23.48 | 13.02 | 3 Pc Ensuite, Double Closet, Window |
| Room 13 | Second | Bedroom | 15.42 | 13.02 | Broadloom, Vaulted Ceiling(s), Window |
| Washroom Type | No. of Pieces | Level |
| Washroom Type 1 | 2 | Main |
| Washroom Type 2 | 3 | Second |
| Washroom Type 3 | 4 | Second |
| Washroom Type 4 | 0 | |
| Washroom Type 5 | 0 |
| Total Area: | 0.00 |
| Approximatly Age: | 100+ |
| Property Type: | Detached |
| Style: | 2-Storey |
| Exterior: | Board & Batten , Brick |
| Garage Type: | Detached |
| (Parking/)Drive: | Available |
| Drive Parking Spaces: | 10 |
| Park #1 | |
| Parking Type: | Available |
| Park #2 | |
| Parking Type: | Available |
| Pool: | None |
| Other Structures: | Box Stall, Gar |
| Approximatly Age: | 100+ |
| Approximatly Square Footage: | 3500-5000 |
| Property Features: | Greenbelt/Co, Rolling |
| CAC Included: | N |
| Water Included: | N |
| Cabel TV Included: | N |
| Common Elements Included: | N |
| Heat Included: | N |
| Parking Included: | N |
| Condo Tax Included: | N |
| Building Insurance Included: | N |
| Fireplace/Stove: | Y |
| Heat Type: | Forced Air |
| Central Air Conditioning: | None |
| Central Vac: | N |
| Laundry Level: | Syste |
| Ensuite Laundry: | F |
| Sewers: | Septic |
| Water: | Drilled W |
| Water Supply Types: | Drilled Well |
$
%
Years
This calculator is for demonstration purposes only. Always consult a professional
financial advisor before making personal financial decisions.
| Although the information displayed is believed to be accurate, no warranties or representations are made of any kind. |
| FARIS TEAM REAL ESTATE |
|
|

Paul Sanghera
Sales Representative
Dir:
416.877.3047
Bus:
905-272-5000
Fax:
905-270-0047
| Virtual Tour | Book Showing | Email a Friend |
Jump To:
At a Glance:
| Type: | Freehold - Detached |
| Area: | Dufferin |
| Municipality: | Mulmur |
| Neighbourhood: | Rural Mulmur |
| Style: | 2-Storey |
| Approximate Age: | 100+ |
| Tax: | $3,668.72 |
| Beds: | 5 |
| Baths: | 3 |
| Fireplace: | Y |
| Pool: | None |
Locatin Map:
Payment Calculator:

