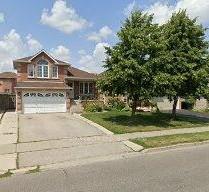$974,900
Available - For Sale
Listing ID: W12103542
243 Mountainberry Road , Brampton, L6R 1H9, Peel

| Location, Location, Location. Located In The Heart Of Brampton. Fully Renovated Detached Bungalow. Features 3 Bedrooms With Master Having A Walk In Closet & 3 Pc Ensuite. Kitchen Is Bright With Lots Of Light, Porcelain Tile Floors & Backplash, Quartz Countertop, Lots Of Pantry & Pot Drawers. Combined Dining Room & Living Room With Large Window Making The Main Floor Bright. Upper Level Family Room With Large Window. 5 Pc Main Bathroom, Side Entrance. Most Windows Replaced. Conveniently Located Near Grocery Stores Such As Fortinos, Shoppers Drug Mart, NO Frills, Banks & Many Other Retail Options. Additionally, It Is Steps Away From Major BUs Routes. This Home Is Ready To Move in. Seller's Are Registered Real Estate Sales Representatives. |
| Price | $974,900 |
| Taxes: | $6109.82 |
| Occupancy: | Vacant |
| Address: | 243 Mountainberry Road , Brampton, L6R 1H9, Peel |
| Directions/Cross Streets: | BOVAIRD DR/ MOUNTAINASH RD |
| Rooms: | 7 |
| Bedrooms: | 3 |
| Bedrooms +: | 0 |
| Family Room: | T |
| Basement: | Unfinished, Separate Ent |
| Level/Floor | Room | Length(ft) | Width(ft) | Descriptions | |
| Room 1 | Main | Kitchen | 17.38 | 9.84 | Porcelain Floor, Quartz Counter, Backsplash |
| Room 2 | Main | Living Ro | 11.48 | 10.1 | Vinyl Floor, Combined w/Dining |
| Room 3 | Main | Dining Ro | 11.48 | 10.1 | Vinyl Floor, Combined w/Living |
| Room 4 | Main | Primary B | 15.74 | 11.81 | Walk-In Closet(s), Vinyl Floor, 3 Pc Ensuite |
| Room 5 | Main | Bedroom 2 | 15.09 | 11.81 | Vinyl Floor, Mirrored Closet |
| Room 6 | Main | Bedroom 3 | 9.84 | 8.86 | Vinyl Floor, Mirrored Closet |
| Room 7 | Upper | Family Ro | 16.73 | 14.76 | Vinyl Floor, Gas Fireplace |
| Washroom Type | No. of Pieces | Level |
| Washroom Type 1 | 5 | Main |
| Washroom Type 2 | 3 | Main |
| Washroom Type 3 | 0 | |
| Washroom Type 4 | 0 | |
| Washroom Type 5 | 0 |
| Total Area: | 0.00 |
| Approximatly Age: | 16-30 |
| Property Type: | Detached |
| Style: | Bungalow-Raised |
| Exterior: | Brick |
| Garage Type: | Built-In |
| Drive Parking Spaces: | 2 |
| Pool: | None |
| Approximatly Age: | 16-30 |
| Approximatly Square Footage: | 1500-2000 |
| Property Features: | Fenced Yard, Hospital |
| CAC Included: | N |
| Water Included: | N |
| Cabel TV Included: | N |
| Common Elements Included: | N |
| Heat Included: | N |
| Parking Included: | N |
| Condo Tax Included: | N |
| Building Insurance Included: | N |
| Fireplace/Stove: | Y |
| Heat Type: | Forced Air |
| Central Air Conditioning: | Central Air |
| Central Vac: | N |
| Laundry Level: | Syste |
| Ensuite Laundry: | F |
| Sewers: | Sewer |
| Utilities-Cable: | A |
| Utilities-Hydro: | Y |
$
%
Years
This calculator is for demonstration purposes only. Always consult a professional
financial advisor before making personal financial decisions.
| Although the information displayed is believed to be accurate, no warranties or representations are made of any kind. |
| IPRO REALTY LTD |
|
|

Paul Sanghera
Sales Representative
Dir:
416.877.3047
Bus:
905-272-5000
Fax:
905-270-0047
| Book Showing | Email a Friend |
Jump To:
At a Glance:
| Type: | Freehold - Detached |
| Area: | Peel |
| Municipality: | Brampton |
| Neighbourhood: | Sandringham-Wellington |
| Style: | Bungalow-Raised |
| Approximate Age: | 16-30 |
| Tax: | $6,109.82 |
| Beds: | 3 |
| Baths: | 2 |
| Fireplace: | Y |
| Pool: | None |
Locatin Map:
Payment Calculator:



