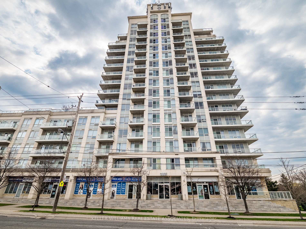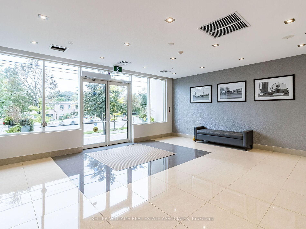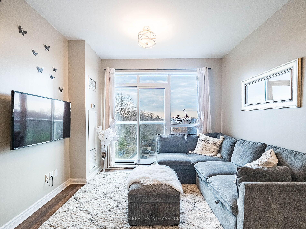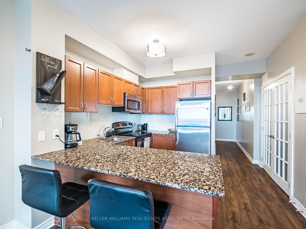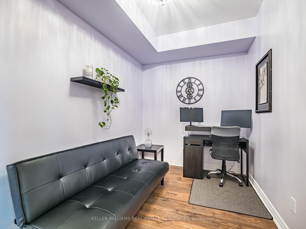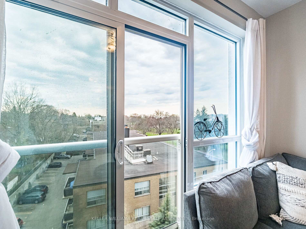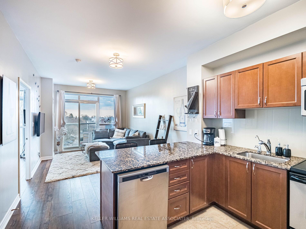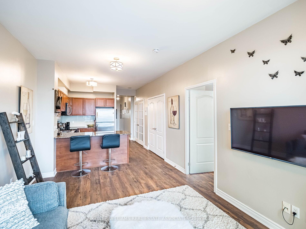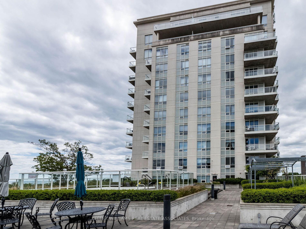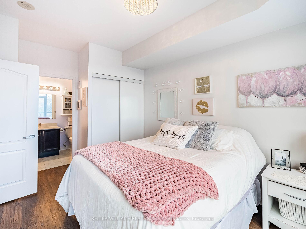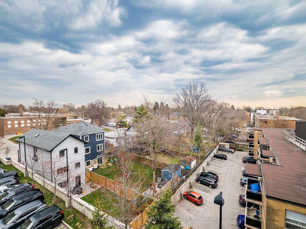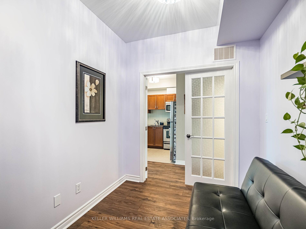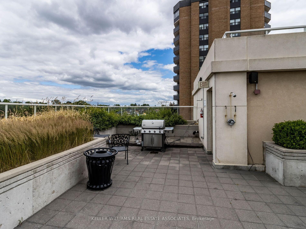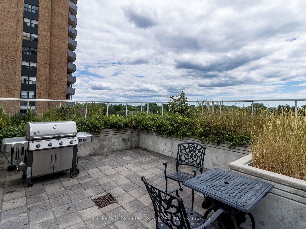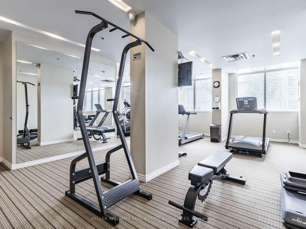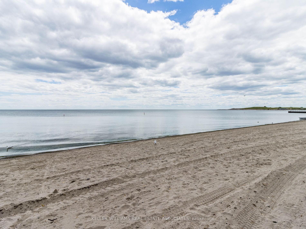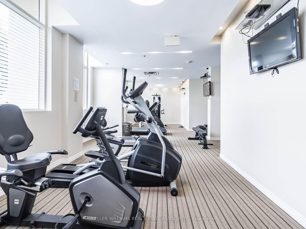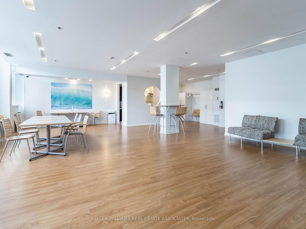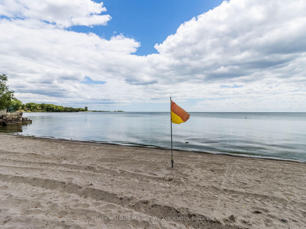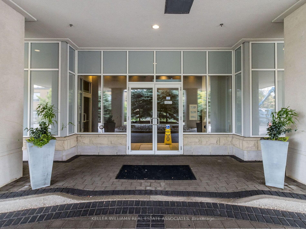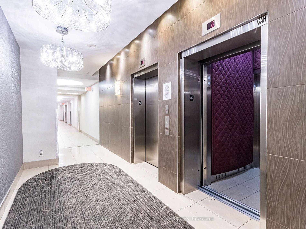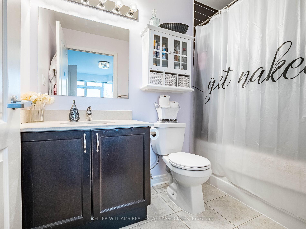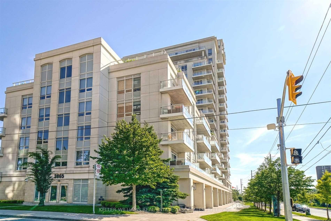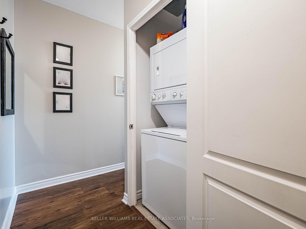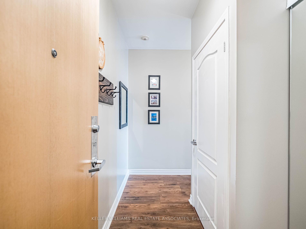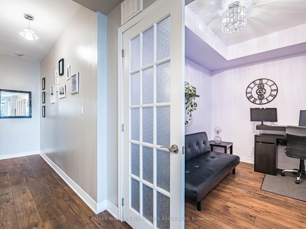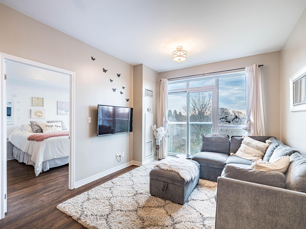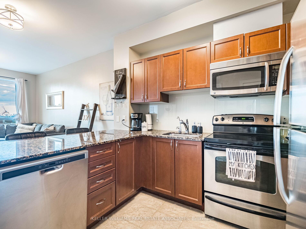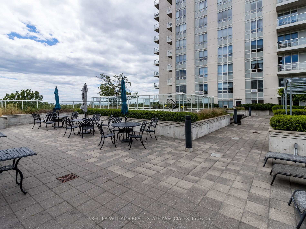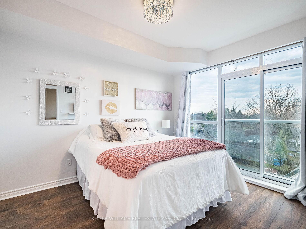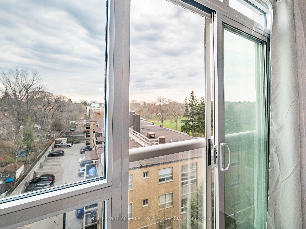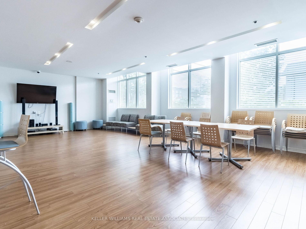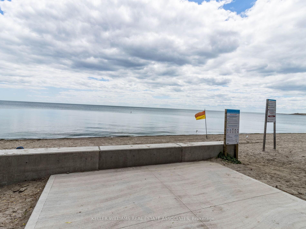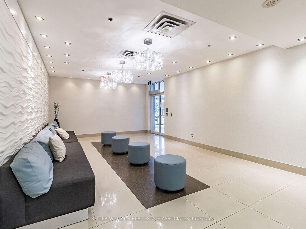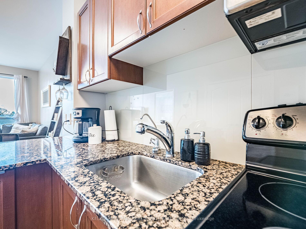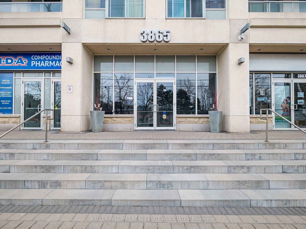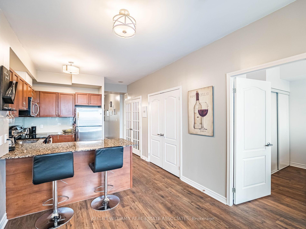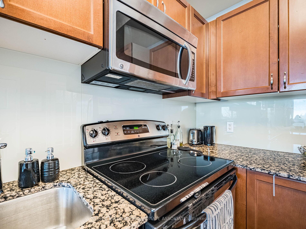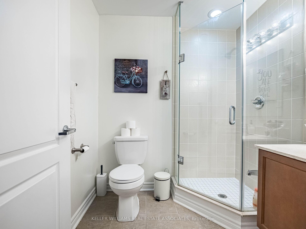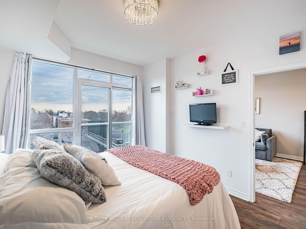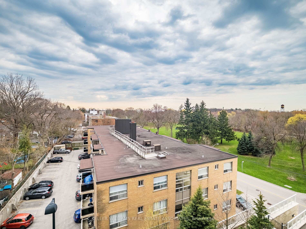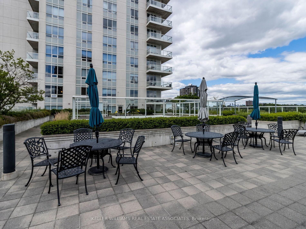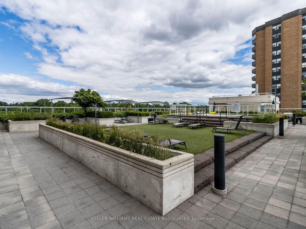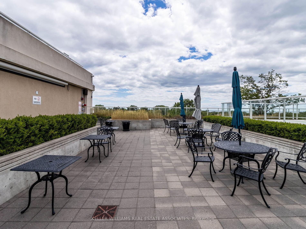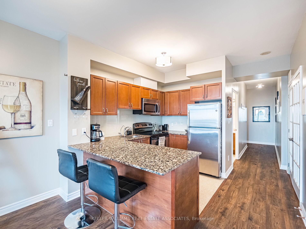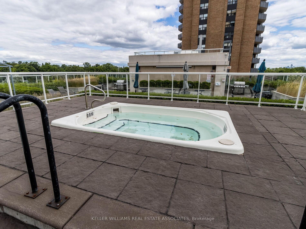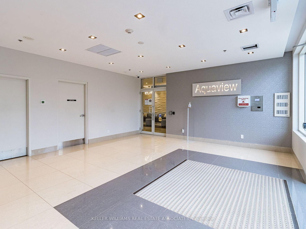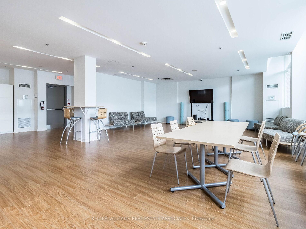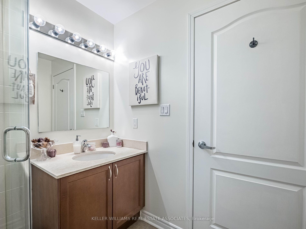$625,000
Available - For Sale
Listing ID: W12103905
3865 Lake Shore Boul West , Toronto, M8W 0A2, Toronto
| Welcome To Prestigious Aquaview Condos, A Hidden Gem In The Trendy & Historic Long Branch Neighbourhood With Fabulous Cafes And Restaurants Along Lake Shore To Enjoy. This Spacious Sun-Filled Unit Offers A Beautiful Kitchen With Granite Counters, Breakfast Bar, And S/S Appliances. Open Concept Kitchen/Living Room Area With Large Windows & A Juliette Balcony. Retreat To A King Size Bedroom Which Includes A 4 Piece Ensuite Bathroom & Juliette Balcony. Den can be Converted To A Second Bedroom With French Doors. Newer laminate Floor throughout. Perfectly Located Next To The Picturesque Marie Curtis Park That Features Walking And Biking Trails, Picnic Areas, Children's Playground, Splash Pad, Dog Park & Sandy Beach. With A Doctor & Dentist Office And Pharmacy On Main Floor, 24 hr Concierge, Party Room, Fitness Center, Bicycle Room, Visitors Parking , Guest Suites & 6th Floor Terrace With Barbeques, Hot Tub & View Of The Lake, How Can You Pass This One Up? If That Wasn't Enough, This Condo Is Situated Directly Across From The GO Station And Minutes To The Gardiner, Which Makes This A Commuters Dream! Heat/Water/AC included in the condo fees. Don't Miss Out! |
| Price | $625,000 |
| Taxes: | $2303.00 |
| Occupancy: | Owner |
| Address: | 3865 Lake Shore Boul West , Toronto, M8W 0A2, Toronto |
| Postal Code: | M8W 0A2 |
| Province/State: | Toronto |
| Directions/Cross Streets: | Lake Shore/Brownsline |
| Level/Floor | Room | Length(ft) | Width(ft) | Descriptions | |
| Room 1 | Ground | Living Ro | 10.59 | 15.88 | Laminate, Combined w/Dining, Open Concept |
| Room 2 | Ground | Dining Ro | 10.59 | 15.88 | Laminate, Combined w/Living, Open Concept |
| Room 3 | Ground | Kitchen | 6.99 | 9.77 | Granite Counters, Stainless Steel Appl |
| Room 4 | Ground | Den | 10.59 | 7.58 | Laminate, Open Concept |
| Room 5 | Ground | Primary B | 10.59 | 11.97 | Laminate, Double Closet, 4 Pc Ensuite |
| Washroom Type | No. of Pieces | Level |
| Washroom Type 1 | 4 | Flat |
| Washroom Type 2 | 3 | Flat |
| Washroom Type 3 | 0 | |
| Washroom Type 4 | 0 | |
| Washroom Type 5 | 0 |
| Total Area: | 0.00 |
| Approximatly Age: | New |
| Washrooms: | 2 |
| Heat Type: | Forced Air |
| Central Air Conditioning: | Central Air |
$
%
Years
This calculator is for demonstration purposes only. Always consult a professional
financial advisor before making personal financial decisions.
| Although the information displayed is believed to be accurate, no warranties or representations are made of any kind. |
| KELLER WILLIAMS REAL ESTATE ASSOCIATES |
|
|

Paul Sanghera
Sales Representative
Dir:
416.877.3047
Bus:
905-272-5000
Fax:
905-270-0047
| Virtual Tour | Book Showing | Email a Friend |
Jump To:
At a Glance:
| Type: | Com - Condo Apartment |
| Area: | Toronto |
| Municipality: | Toronto W06 |
| Neighbourhood: | Long Branch |
| Style: | Apartment |
| Approximate Age: | New |
| Tax: | $2,303 |
| Maintenance Fee: | $828.81 |
| Beds: | 1+1 |
| Baths: | 2 |
| Fireplace: | N |
Locatin Map:
Payment Calculator:

