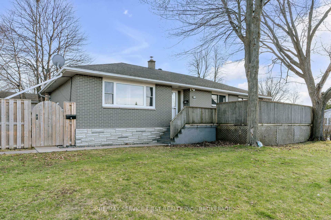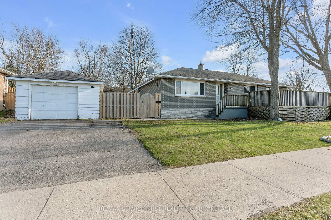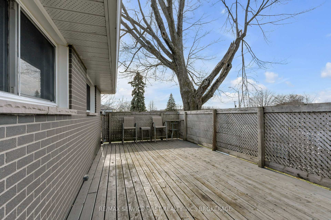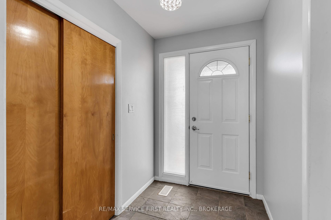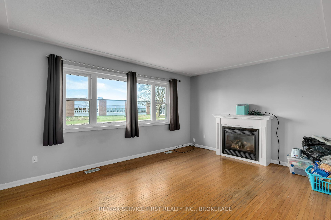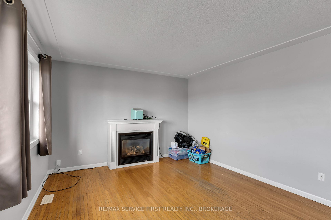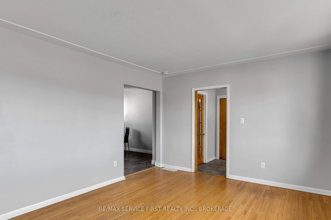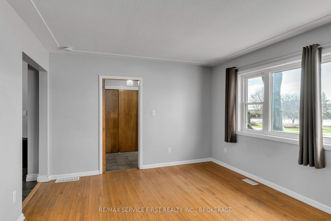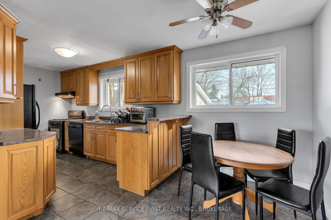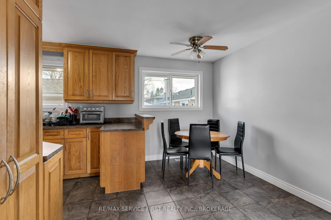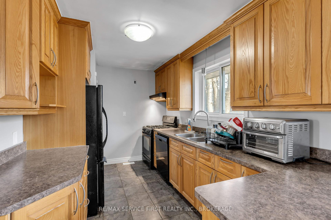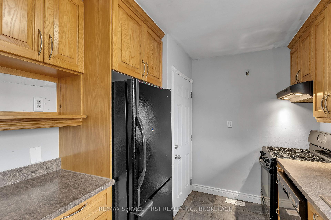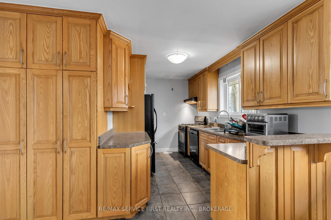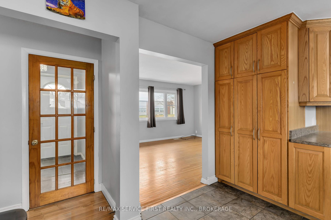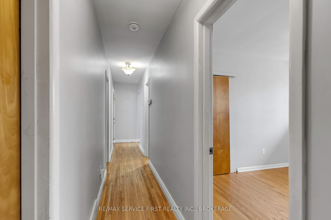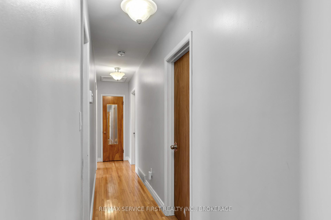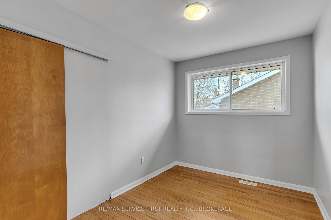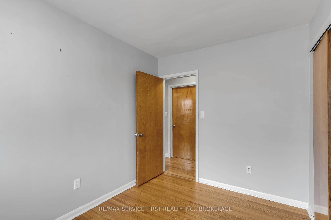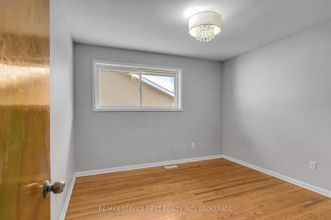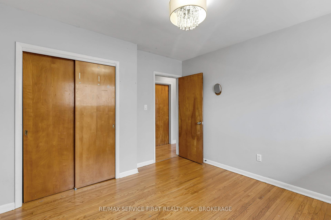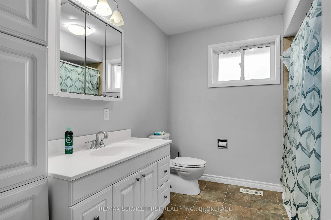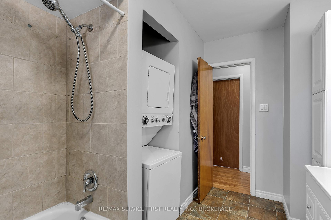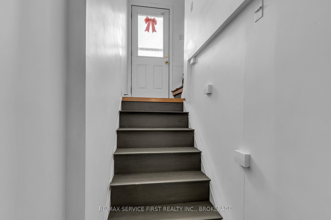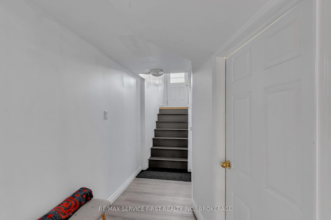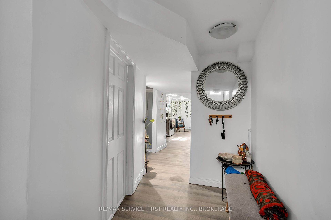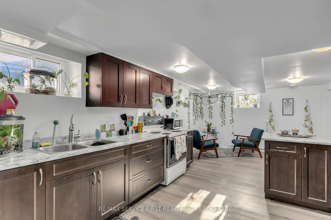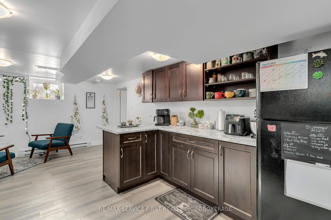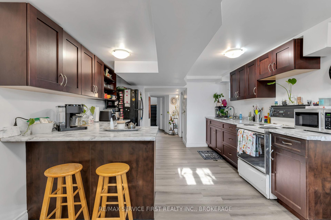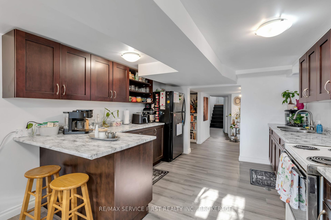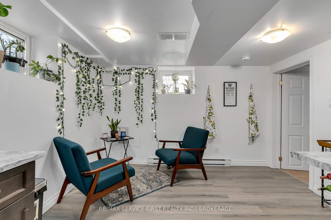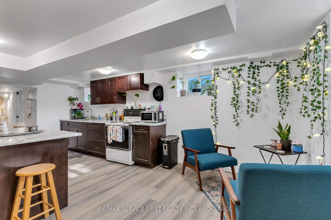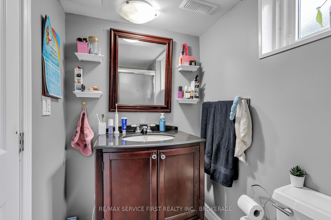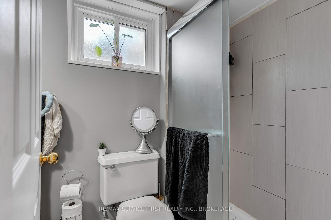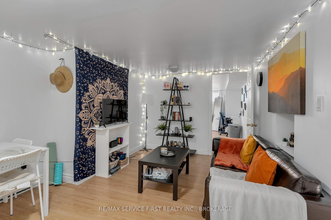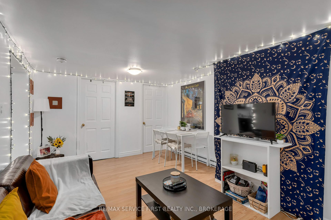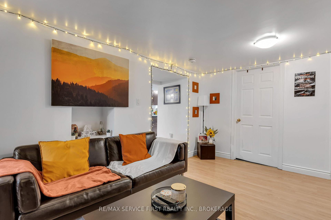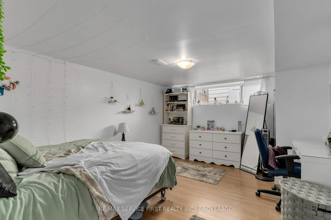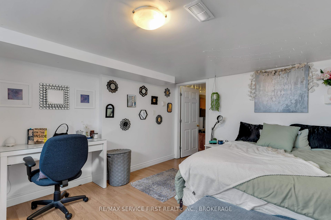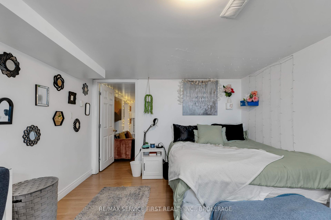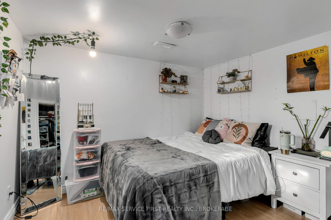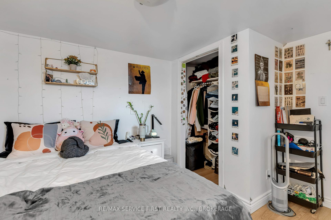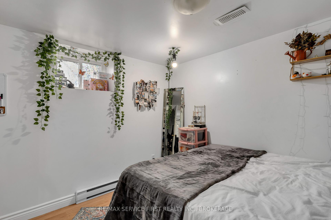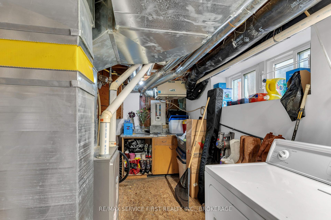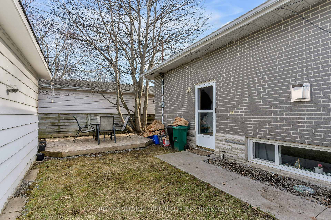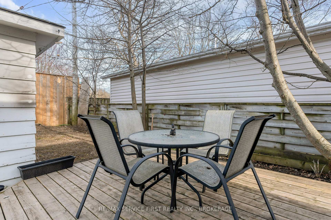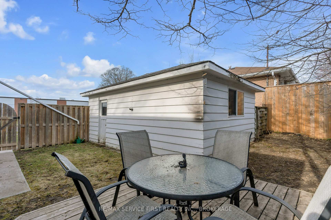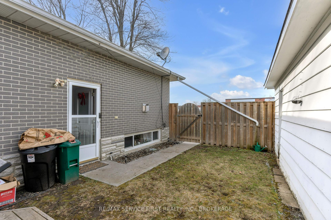$599,900
Available - For Sale
Listing ID: X12104084
180 Robert Wallace Driv , Kingston, K7M 1Y2, Frontenac
| Located in a central and highly desirable area, 180 Robert Wallace Drive presents the perfect opportunity for investors or owner-occupants. Ideal for students and young professionals, this property boasts a spacious and functional layout across both levels. The main floor is currently vacant and available for immediate occupancy, offering excellent flexibility for buyers looking to move in or set new market rents. This level features a generous common living room with hardwood floors and a gas fireplace, a large tiled eat in kitchen and ample cabinetry, four well-appointed bedrooms, a full bathroom, and convenient main-level laundry. The fully finished lower level is well-suited for an in-law suite or additional rental income, with a separate side entrance, two bedrooms, a large family/living area, full kitchen, and two full bathrooms. The basement also includes its own laundry and additional storage in the utility room. Whether you're searching for a turnkey investment or a home with income potential, this versatile property checks all the boxes! |
| Price | $599,900 |
| Taxes: | $4775.00 |
| Assessment Year: | 2024 |
| Occupancy: | Tenant |
| Address: | 180 Robert Wallace Driv , Kingston, K7M 1Y2, Frontenac |
| Directions/Cross Streets: | Richardson Drive and Robert Wallace Drive |
| Rooms: | 7 |
| Rooms +: | 6 |
| Bedrooms: | 4 |
| Bedrooms +: | 2 |
| Family Room: | F |
| Basement: | Separate Ent, Finished |
| Level/Floor | Room | Length(ft) | Width(ft) | Descriptions | |
| Room 1 | Main | Kitchen | 13.12 | 7.22 | |
| Room 2 | Main | Living Ro | 10.99 | 15.74 | |
| Room 3 | Main | Primary B | 11.15 | 11.02 | |
| Room 4 | Main | Bathroom | 11.15 | 6.56 | |
| Room 5 | Main | Bedroom 2 | 9.22 | 13.19 | |
| Room 6 | Main | Bedroom 3 | 9.22 | 10.63 | |
| Room 7 | Main | Bedroom 4 | 11.15 | 6.56 | |
| Room 8 | Basement | Kitchen | 11.28 | 19.38 | |
| Room 9 | Basement | Bedroom | 11.22 | 14.24 | |
| Room 10 | Basement | Bedroom | 10.89 | 9.91 | |
| Room 11 | Basement | Bathroom | 6.63 | 5.51 |
| Washroom Type | No. of Pieces | Level |
| Washroom Type 1 | 4 | Main |
| Washroom Type 2 | 3 | Basement |
| Washroom Type 3 | 0 | |
| Washroom Type 4 | 0 | |
| Washroom Type 5 | 0 |
| Total Area: | 0.00 |
| Approximatly Age: | 51-99 |
| Property Type: | Detached |
| Style: | Bungalow |
| Exterior: | Brick |
| Garage Type: | Detached |
| Drive Parking Spaces: | 2 |
| Pool: | None |
| Approximatly Age: | 51-99 |
| Approximatly Square Footage: | 1100-1500 |
| CAC Included: | N |
| Water Included: | N |
| Cabel TV Included: | N |
| Common Elements Included: | N |
| Heat Included: | N |
| Parking Included: | N |
| Condo Tax Included: | N |
| Building Insurance Included: | N |
| Fireplace/Stove: | Y |
| Heat Type: | Forced Air |
| Central Air Conditioning: | Central Air |
| Central Vac: | N |
| Laundry Level: | Syste |
| Ensuite Laundry: | F |
| Sewers: | Sewer |
| Utilities-Cable: | Y |
| Utilities-Hydro: | Y |
$
%
Years
This calculator is for demonstration purposes only. Always consult a professional
financial advisor before making personal financial decisions.
| Although the information displayed is believed to be accurate, no warranties or representations are made of any kind. |
| RE/MAX SERVICE FIRST REALTY INC., BROKERAGE |
|
|

Paul Sanghera
Sales Representative
Dir:
416.877.3047
Bus:
905-272-5000
Fax:
905-270-0047
| Virtual Tour | Book Showing | Email a Friend |
Jump To:
At a Glance:
| Type: | Freehold - Detached |
| Area: | Frontenac |
| Municipality: | Kingston |
| Neighbourhood: | 18 - Central City West |
| Style: | Bungalow |
| Approximate Age: | 51-99 |
| Tax: | $4,775 |
| Beds: | 4+2 |
| Baths: | 2 |
| Fireplace: | Y |
| Pool: | None |
Locatin Map:
Payment Calculator:

