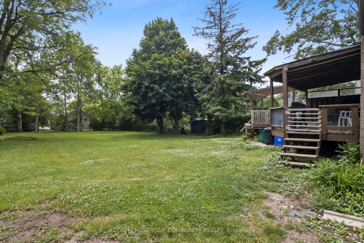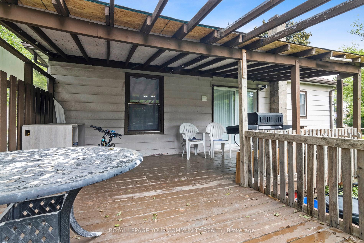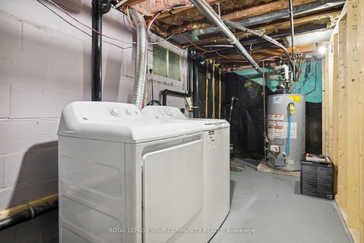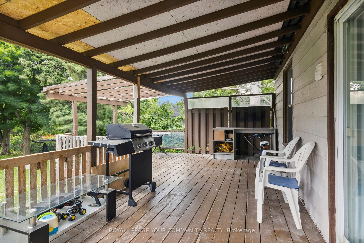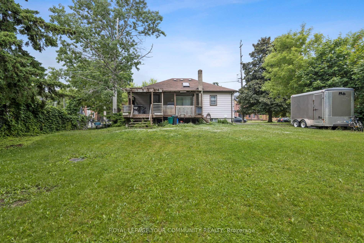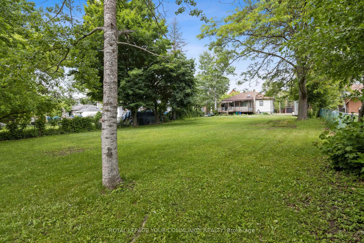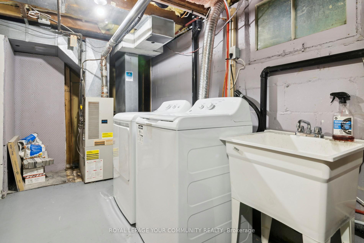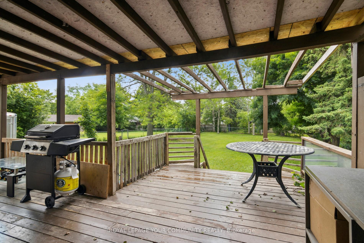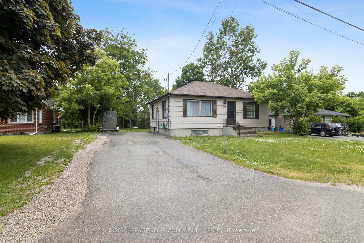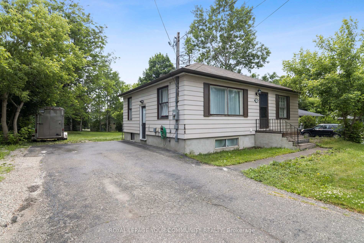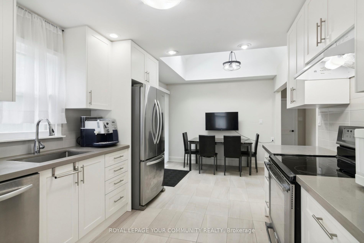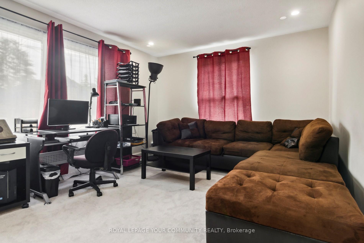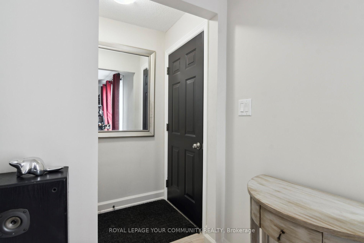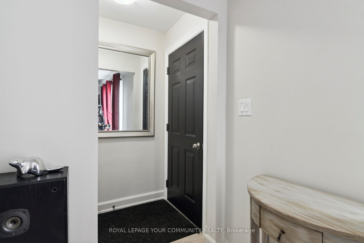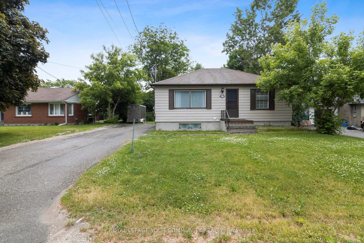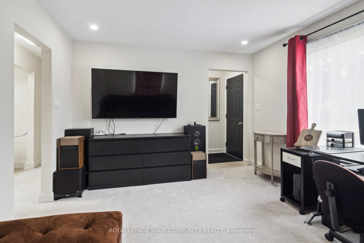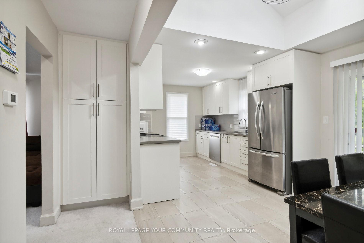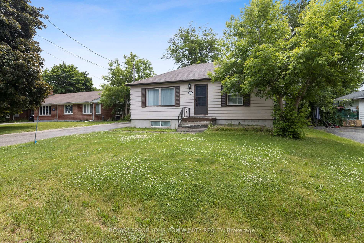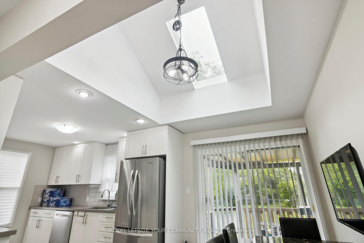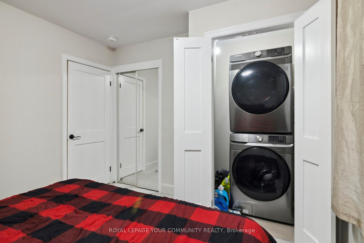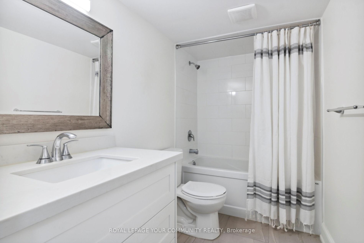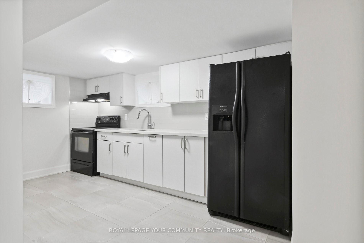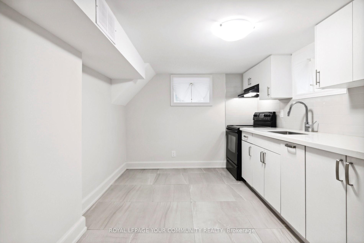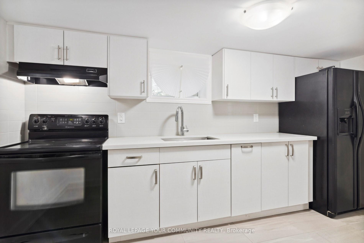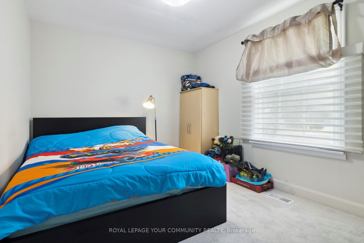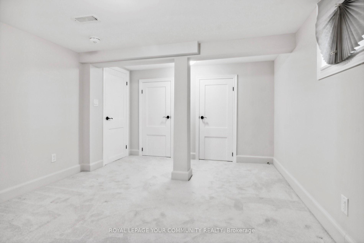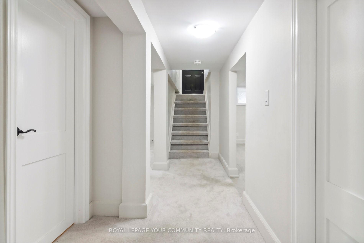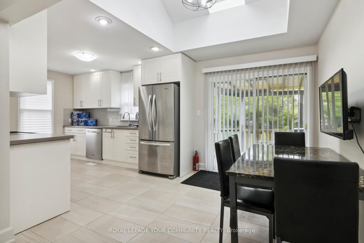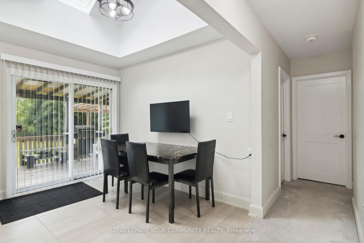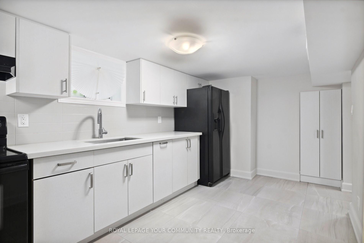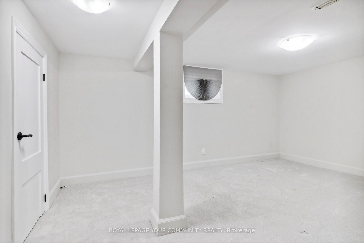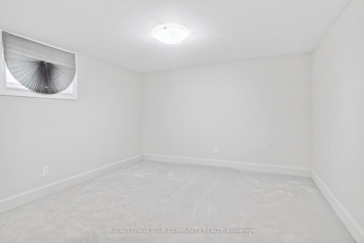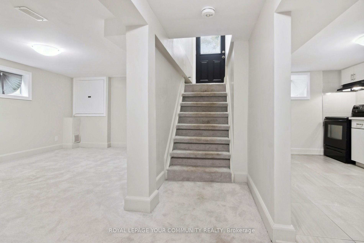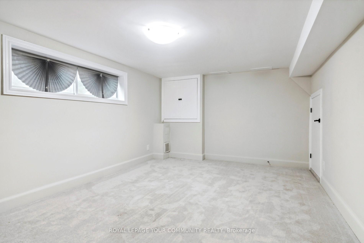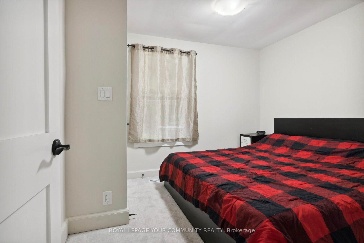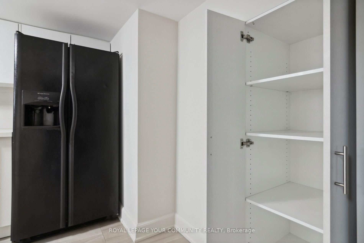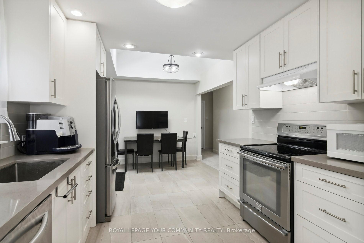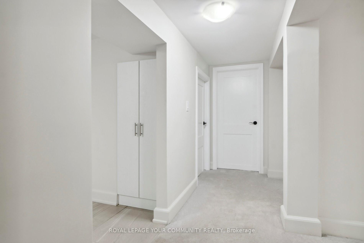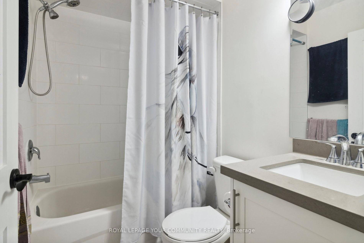$1,239,000
Available - For Sale
Listing ID: N12103994
6077 King Road , King, L0G 1N0, York
| Sitting on a beautiful 75 x 200 ft lot in the heart of Nobleton. Fully Renovated with a finished basement, featuring a separate entrance and separate laundry. The upper and lower levels feature a beautifully appointed Kitchen, equipped with S/S appliances, quartz countertops & ample storage space. The adjacent dining area on the main floor seamlessly flows into the cozy living room, creating an open concept layout filled with natural light. The property comprises three generously sized bedrooms and two bathrooms. Two bedrooms on the main floor and one in the basement providing plenty of space for a growing family or accommodating guests. The bathrooms have also undergone a complete transformation and feature modern fixtures, quartz countertops and exquisite finishes. Panel Box has been upgraded to 200AMP Service. Located in Prime area of Nobleton, this home offers easy access to a wide range of amenities, including shops, restaurants, parks, and Schools. Commuting is a breeze with major highways nearby. Great husband and wife tenants in the basement that are willing to stay. Perfect Rental Property. Rent the basement and live upstairs! |
| Price | $1,239,000 |
| Taxes: | $7138.00 |
| Occupancy: | Tenant |
| Address: | 6077 King Road , King, L0G 1N0, York |
| Directions/Cross Streets: | King Road & Highway 27 |
| Rooms: | 11 |
| Bedrooms: | 3 |
| Bedrooms +: | 0 |
| Family Room: | T |
| Basement: | Separate Ent, Finished |
| Level/Floor | Room | Length(ft) | Width(ft) | Descriptions | |
| Room 1 | Upper | Living Ro | 16.27 | 11.58 | Skylight, W/O To Deck |
| Room 2 | Upper | Kitchen | 19.09 | 9.97 | Double Sink, Open Concept |
| Room 3 | Upper | Bedroom | 12.5 | 9.48 | |
| Room 4 | Upper | Bedroom 2 | 10.79 | 10.17 | |
| Room 5 | Upper | Bathroom | |||
| Room 6 | Upper | Laundry | |||
| Room 7 | Lower | Bedroom | |||
| Room 8 | Lower | Kitchen | |||
| Room 9 | Lower | Bathroom | |||
| Room 10 | Lower | Laundry | |||
| Room 11 | Lower | Living Ro |
| Washroom Type | No. of Pieces | Level |
| Washroom Type 1 | 3 | Main |
| Washroom Type 2 | 3 | Basement |
| Washroom Type 3 | 0 | |
| Washroom Type 4 | 0 | |
| Washroom Type 5 | 0 |
| Total Area: | 0.00 |
| Property Type: | Detached |
| Style: | Bungalow |
| Exterior: | Vinyl Siding |
| Garage Type: | None |
| (Parking/)Drive: | Available |
| Drive Parking Spaces: | 6 |
| Park #1 | |
| Parking Type: | Available |
| Park #2 | |
| Parking Type: | Available |
| Pool: | None |
| Approximatly Square Footage: | < 700 |
| CAC Included: | N |
| Water Included: | N |
| Cabel TV Included: | N |
| Common Elements Included: | N |
| Heat Included: | N |
| Parking Included: | N |
| Condo Tax Included: | N |
| Building Insurance Included: | N |
| Fireplace/Stove: | N |
| Heat Type: | Forced Air |
| Central Air Conditioning: | Central Air |
| Central Vac: | N |
| Laundry Level: | Syste |
| Ensuite Laundry: | F |
| Elevator Lift: | False |
| Sewers: | Sewer |
$
%
Years
This calculator is for demonstration purposes only. Always consult a professional
financial advisor before making personal financial decisions.
| Although the information displayed is believed to be accurate, no warranties or representations are made of any kind. |
| ROYAL LEPAGE YOUR COMMUNITY REALTY |
|
|

Paul Sanghera
Sales Representative
Dir:
416.877.3047
Bus:
905-272-5000
Fax:
905-270-0047
| Book Showing | Email a Friend |
Jump To:
At a Glance:
| Type: | Freehold - Detached |
| Area: | York |
| Municipality: | King |
| Neighbourhood: | Nobleton |
| Style: | Bungalow |
| Tax: | $7,138 |
| Beds: | 3 |
| Baths: | 2 |
| Fireplace: | N |
| Pool: | None |
Locatin Map:
Payment Calculator:

