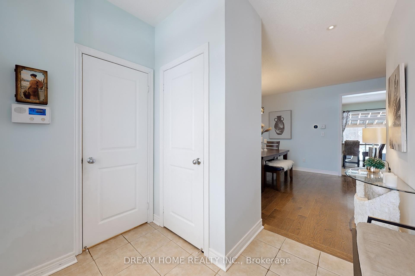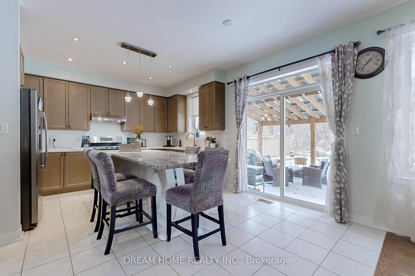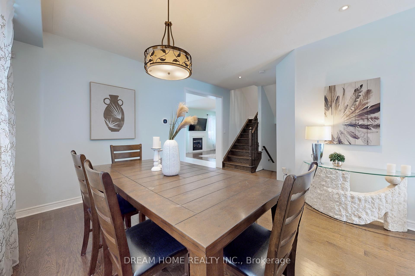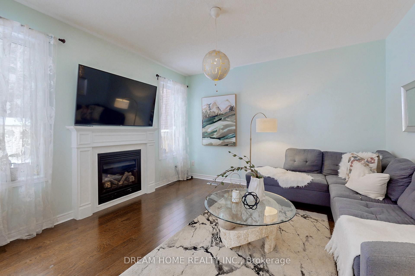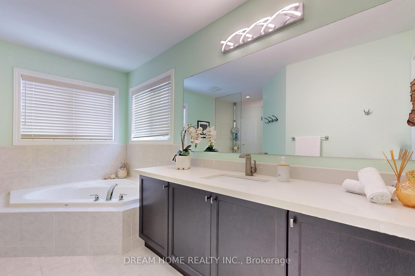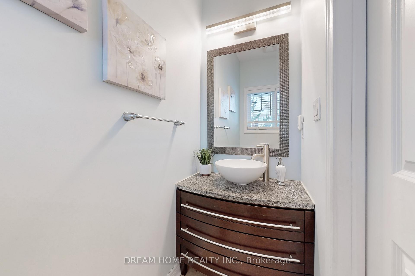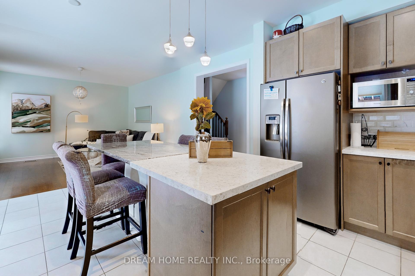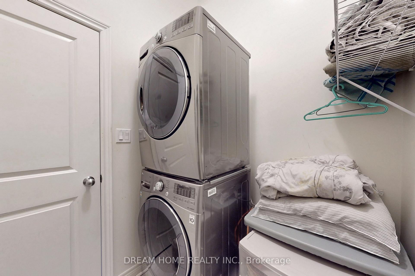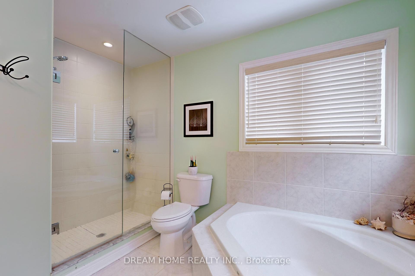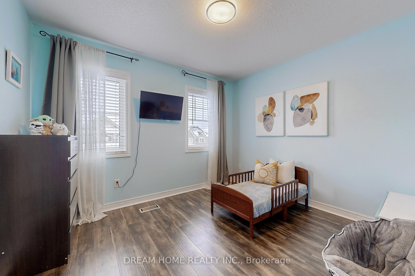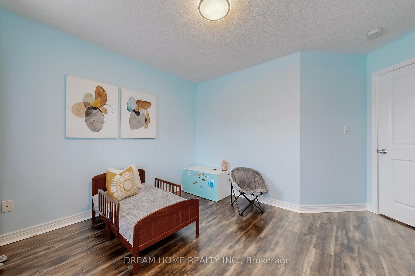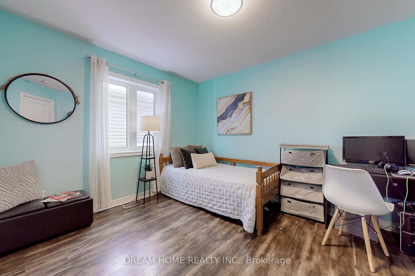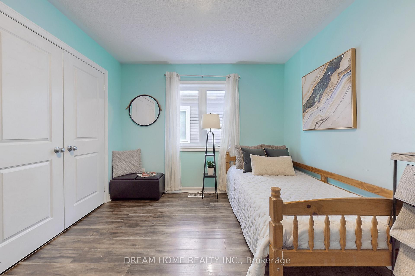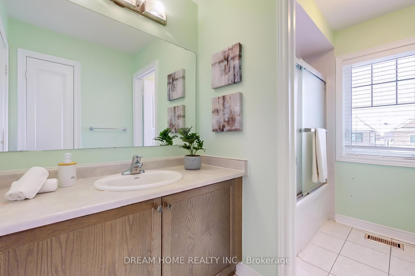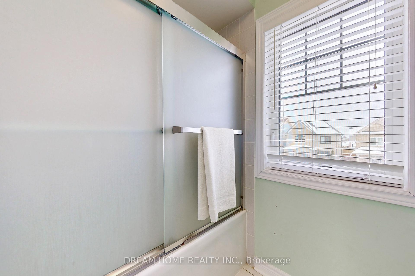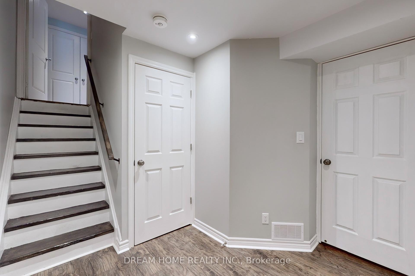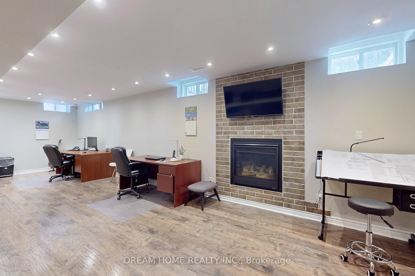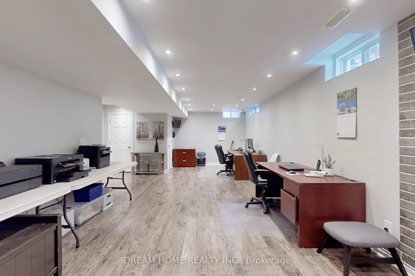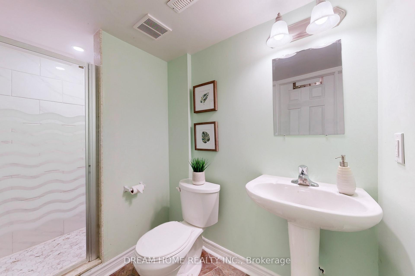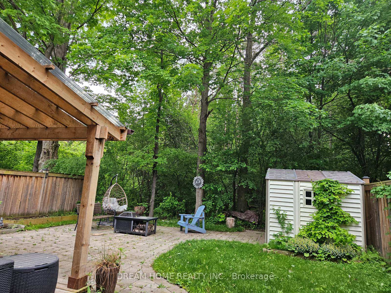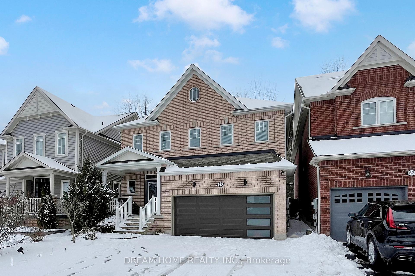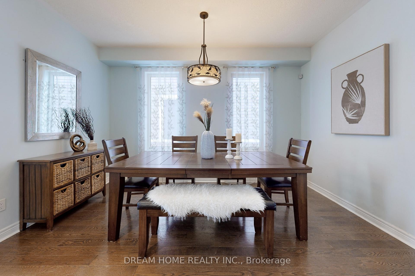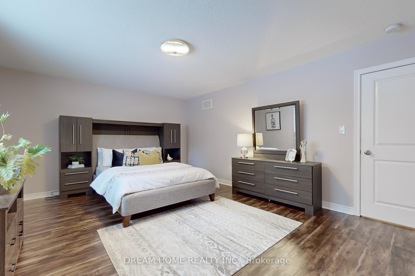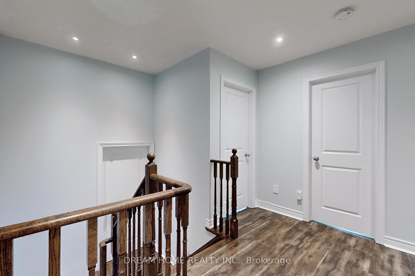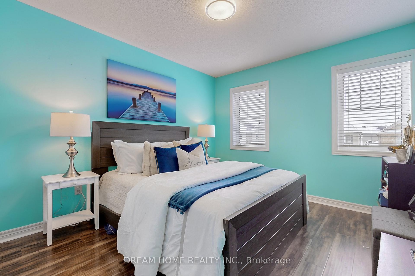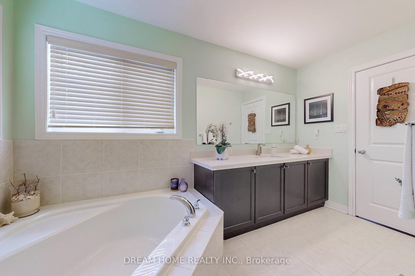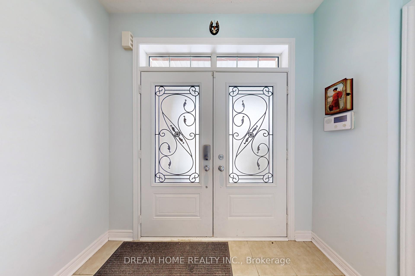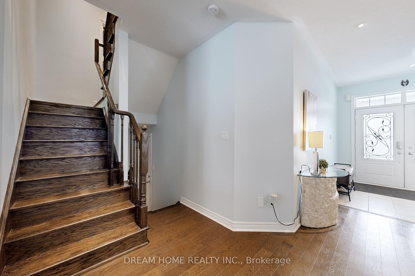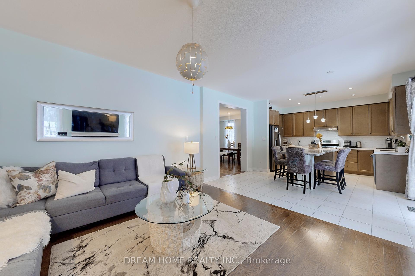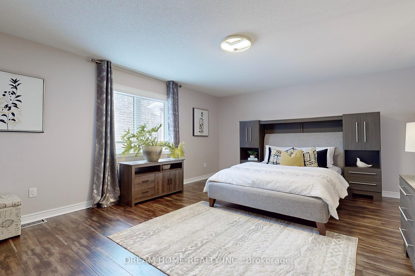$1,148,000
Available - For Sale
Listing ID: E12095719
63 Murray Tabb Stre , Clarington, L1C 0P8, Durham
| Welcome to 63 Murray Tabb St. Situated on a quiet street in Bowmanville, this property has "ravine -like" views of a wooded area at the rear of property. This stunning 4 bedroom all brick 2-storey home has everything that you would desire with lots of upgrades: 9 foot ceilings, a bright warm open concept kitchen with quartz countertops and LED underlighting, laundry on upper floor, 2 fireplaces, new laminate flooring in basement, access to backyard oasis from kitchen with view of trees and nature, a custom built wooden deck with fixed awning and LED lighting, storage shed, new patio tiles, BBQ with gas connection, upgraded garage door, heated garage and no sidewalk at foot of driveway. Only 2 minutes drive to Highway 2 and Smart Centre shopping. 3 minutes drive to Clarington Central Secondary School. |
| Price | $1,148,000 |
| Taxes: | $5694.12 |
| Occupancy: | Owner |
| Address: | 63 Murray Tabb Stre , Clarington, L1C 0P8, Durham |
| Directions/Cross Streets: | Take Durham Highway 2 To Green |
| Rooms: | 16 |
| Bedrooms: | 4 |
| Bedrooms +: | 0 |
| Family Room: | F |
| Basement: | Finished |
| Level/Floor | Room | Length(ft) | Width(ft) | Descriptions | |
| Room 1 | Main | Powder Ro | 2.98 | 6.99 | |
| Room 2 | Main | Dining Ro | 10.99 | 12.99 | Hardwood Floor |
| Room 3 | Main | Kitchen | 15.61 | 13.51 | Tile Floor |
| Room 4 | Main | Living Ro | 14.3 | 13.12 | Hardwood Floor, Fireplace |
| Room 5 | Second | Primary B | 17.55 | 13.61 | Laminate, Walk-In Closet(s) |
| Room 6 | Second | Bedroom 2 | 11.81 | 10.59 | Laminate, Closet |
| Room 7 | Second | Bedroom 3 | 11.68 | 10.07 | Laminate, Closet |
| Room 8 | Second | Bedroom 4 | 12.4 | 10.27 | Laminate, Closet |
| Room 9 | Second | Bathroom | 11.97 | 5.97 | Tile Floor |
| Room 10 | Second | Bathroom | 6.99 | 3.97 | Tile Floor |
| Room 11 | Basement | Bathroom | 8.66 | 4.99 | Vinyl Floor |
| Room 12 | Basement | Recreatio | 29.65 | 13.12 | Laminate |
| Washroom Type | No. of Pieces | Level |
| Washroom Type 1 | 4 | Second |
| Washroom Type 2 | 4 | Second |
| Washroom Type 3 | 3 | Basement |
| Washroom Type 4 | 2 | Main |
| Washroom Type 5 | 0 |
| Total Area: | 0.00 |
| Approximatly Age: | 6-15 |
| Property Type: | Detached |
| Style: | 2-Storey |
| Exterior: | Brick, Concrete |
| Garage Type: | Attached |
| (Parking/)Drive: | Private Do |
| Drive Parking Spaces: | 4 |
| Park #1 | |
| Parking Type: | Private Do |
| Park #2 | |
| Parking Type: | Private Do |
| Pool: | None |
| Other Structures: | Garden Shed |
| Approximatly Age: | 6-15 |
| Approximatly Square Footage: | 2000-2500 |
| Property Features: | Park, Place Of Worship |
| CAC Included: | N |
| Water Included: | N |
| Cabel TV Included: | N |
| Common Elements Included: | N |
| Heat Included: | N |
| Parking Included: | N |
| Condo Tax Included: | N |
| Building Insurance Included: | N |
| Fireplace/Stove: | Y |
| Heat Type: | Forced Air |
| Central Air Conditioning: | Central Air |
| Central Vac: | N |
| Laundry Level: | Syste |
| Ensuite Laundry: | F |
| Elevator Lift: | False |
| Sewers: | Sewer |
| Utilities-Cable: | A |
| Utilities-Hydro: | A |
$
%
Years
This calculator is for demonstration purposes only. Always consult a professional
financial advisor before making personal financial decisions.
| Although the information displayed is believed to be accurate, no warranties or representations are made of any kind. |
| DREAM HOME REALTY INC. |
|
|

Paul Sanghera
Sales Representative
Dir:
416.877.3047
Bus:
905-272-5000
Fax:
905-270-0047
| Virtual Tour | Book Showing | Email a Friend |
Jump To:
At a Glance:
| Type: | Freehold - Detached |
| Area: | Durham |
| Municipality: | Clarington |
| Neighbourhood: | Bowmanville |
| Style: | 2-Storey |
| Approximate Age: | 6-15 |
| Tax: | $5,694.12 |
| Beds: | 4 |
| Baths: | 4 |
| Fireplace: | Y |
| Pool: | None |
Locatin Map:
Payment Calculator:

